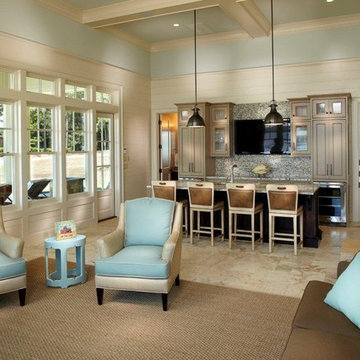Idées déco de salons avec un bar de salon
Trier par :
Budget
Trier par:Populaires du jour
101 - 120 sur 1 739 photos
1 sur 3
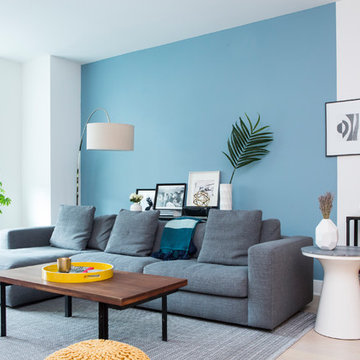
Idée de décoration pour un salon design avec un bar de salon, un mur bleu et un sol beige.
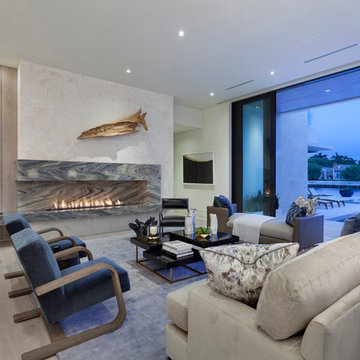
Edward C. Butera
Exemple d'un très grand salon tendance ouvert avec un bar de salon, un mur blanc, parquet clair, une cheminée ribbon, un manteau de cheminée en pierre, aucun téléviseur et éclairage.
Exemple d'un très grand salon tendance ouvert avec un bar de salon, un mur blanc, parquet clair, une cheminée ribbon, un manteau de cheminée en pierre, aucun téléviseur et éclairage.
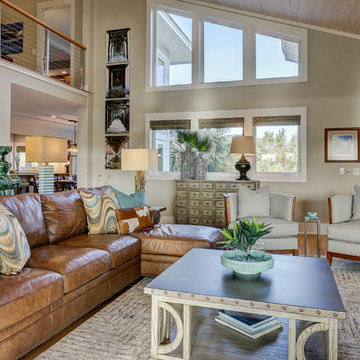
It's a house so close to the inlet, it appears to float. Skirted by water, this Inlet View home is built for a true waterman. This unique property was originally designed by a local architect–Haywood Newkirk, Sr–who was known for his modernistic renderings. As the neighborhood grew, views of the water were replaced with hindered scenes of bordering homes. To gain privacy, we called on another local architect, artist + surfer–Chip Hemmingway–whose industrial design can be viewed on distinctive properties such as the USS North Carolina Battleship + North Carolina Aquarium’s $26 million Jennette’s Pier facility in Nags Head. It would take another waterman's eye to imagine this space anew. With fresh blueprints, the front door took to a new face of the home + an additional 1500 square feet were appended by Schmidt Custom Builders to create an open-concept out of the old family property. The project began with a total gut. And to the bare structure, came new framing + exterior, all new wiring, roof, windows, flooring, insulation, custom cabinetry, granite countertops, luxurious lighting, furniture + landscaping. We hired on Jo Howell of Big Sky Design who worked with the homeowner to select the final touches to make this space feel like home. Outdoors is perhaps the grandest room of all which can be enjoyed plein air. Custom Ipe screens adorn the outdoor dining pavilion which now configure a private space between neighboring homes. Attached is a grand, open porch wrapped with stainless steal cable for a zero-obstruction view of a surfer's haven. || Photos by Mark Steelman
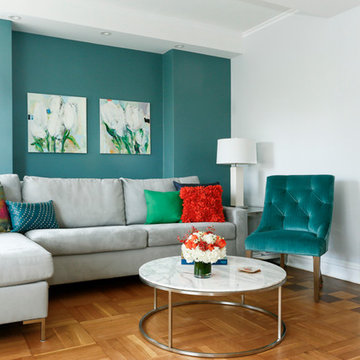
The sophisticated color story in the main rooms; light grey, feeds the metal element and is an elegant backdrop to the wood element blues and greens in the living room furnishings, where blue plays a dominant role in the artwork.
Julian McRoberts Photography
Art courtesy of Elizabeth Sadoff Art Advisory

Cette image montre un salon mansardé ou avec mezzanine minimaliste de taille moyenne avec un bar de salon, un mur blanc, un sol en bois brun, aucune cheminée, aucun téléviseur et un sol jaune.

Réalisation d'un salon tradition avec un bar de salon, un mur blanc, un sol en bois brun et aucune cheminée.
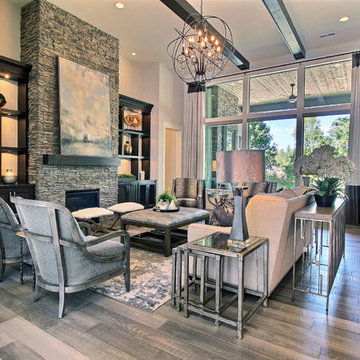
Paint by Sherwin Williams
Body Color - Agreeable Gray - SW 7029
Trim Color - Dover White - SW 6385
Media Room Wall Color - Accessible Beige - SW 7036
Interior Stone by Eldorado Stone
Stone Product Stacked Stone in Nantucket
Gas Fireplace by Heat & Glo
Flooring & Tile by Macadam Floor & Design
Hardwood by Kentwood Floors
Hardwood Product Originals Series - Milltown in Brushed Oak Calico
Kitchen Backsplash by Surface Art
Tile Product - Translucent Linen Glass Mosaic in Sand
Sinks by Decolav
Slab Countertops by Wall to Wall Stone Corp
Quartz Product True North Tropical White
Windows by Milgard Windows & Doors
Window Product Style Line® Series
Window Supplier Troyco - Window & Door
Window Treatments by Budget Blinds
Lighting by Destination Lighting
Fixtures by Crystorama Lighting
Interior Design by Creative Interiors & Design
Custom Cabinetry & Storage by Northwood Cabinets
Customized & Built by Cascade West Development
Photography by ExposioHDR Portland
Original Plans by Alan Mascord Design Associates
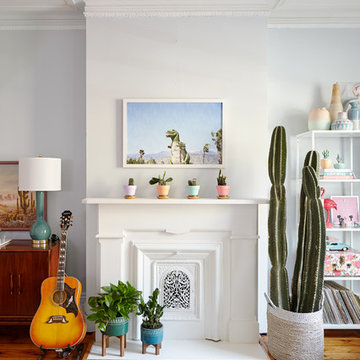
photos: Kyle Born
Inspiration pour un grand salon bohème fermé avec un bar de salon, un mur bleu, une cheminée standard, aucun téléviseur, un sol marron et un sol en bois brun.
Inspiration pour un grand salon bohème fermé avec un bar de salon, un mur bleu, une cheminée standard, aucun téléviseur, un sol marron et un sol en bois brun.
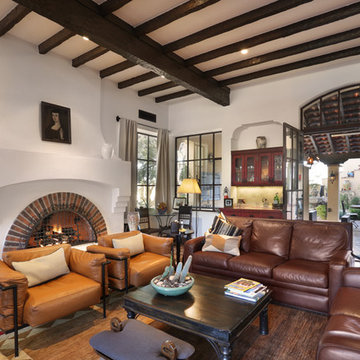
Steel windows and doors, Monterey style custom cabinetry, smooth plaster walls, hand hewn beams, concrete tile floor, indoor-outdoor living.
Photo by Velen Chan
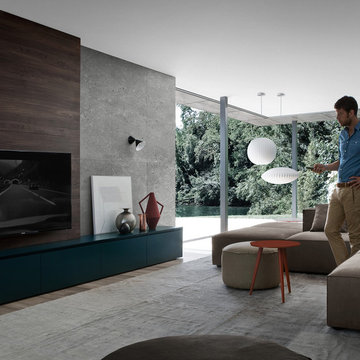
NOVAMOBILI REVERSE WOHNZIMMER
Cette image montre un grand salon mansardé ou avec mezzanine design avec un bar de salon, un mur gris, parquet clair, aucune cheminée, aucun téléviseur et un sol marron.
Cette image montre un grand salon mansardé ou avec mezzanine design avec un bar de salon, un mur gris, parquet clair, aucune cheminée, aucun téléviseur et un sol marron.
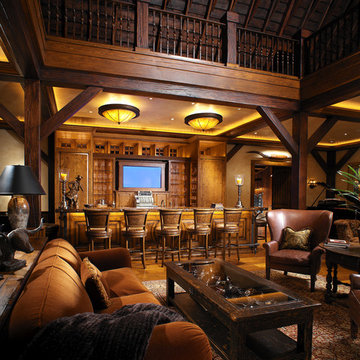
This vast great room provides enough space for entertaining large groups. Soft leather and velvet are a nice counterpoint to the wood and stone throughout the home. The over-sized sofas and bulky coffee table suit the scale of the room.
Interior Design: Megan at M Design and Interiors
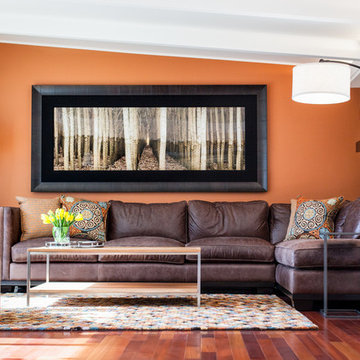
Kelly Vorves and Diana Barbatti
Exemple d'un grand salon chic fermé avec un bar de salon, un sol en bois brun, aucune cheminée et aucun téléviseur.
Exemple d'un grand salon chic fermé avec un bar de salon, un sol en bois brun, aucune cheminée et aucun téléviseur.
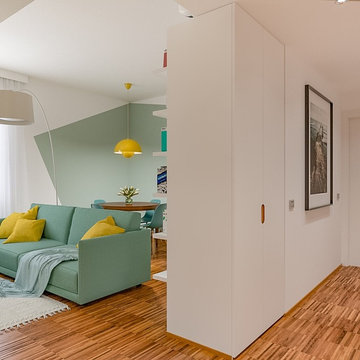
Liadesign
Inspiration pour un petit salon design ouvert avec un bar de salon, un mur multicolore, parquet foncé et un téléviseur encastré.
Inspiration pour un petit salon design ouvert avec un bar de salon, un mur multicolore, parquet foncé et un téléviseur encastré.
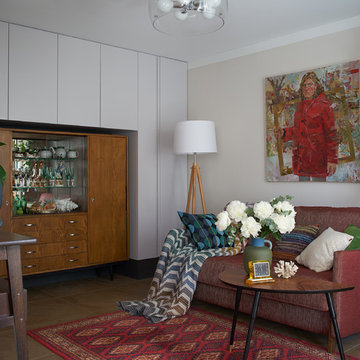
Сервант (1969-1970 годы) - снимался лак ("полировка"), тонирование шпона, реставрация.
Фото: Михаил Поморцев
Живопись: Кирилл Бородин
Inspiration pour un petit salon bohème avec un sol en carrelage de porcelaine, un mur beige, un bar de salon, aucune cheminée et éclairage.
Inspiration pour un petit salon bohème avec un sol en carrelage de porcelaine, un mur beige, un bar de salon, aucune cheminée et éclairage.
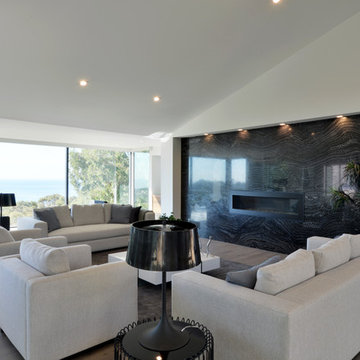
Martin Mann
Inspiration pour un très grand salon minimaliste fermé avec un bar de salon, un mur blanc, parquet clair, une cheminée ribbon, un manteau de cheminée en pierre et aucun téléviseur.
Inspiration pour un très grand salon minimaliste fermé avec un bar de salon, un mur blanc, parquet clair, une cheminée ribbon, un manteau de cheminée en pierre et aucun téléviseur.
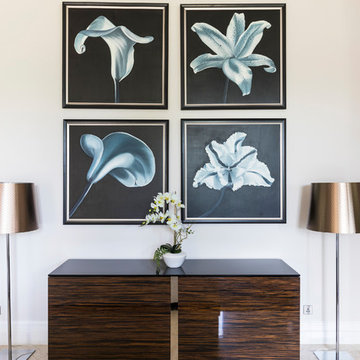
Chris Snook
Cette image montre un très grand salon design ouvert avec un bar de salon, un mur blanc, une cheminée standard, aucun téléviseur et un sol blanc.
Cette image montre un très grand salon design ouvert avec un bar de salon, un mur blanc, une cheminée standard, aucun téléviseur et un sol blanc.
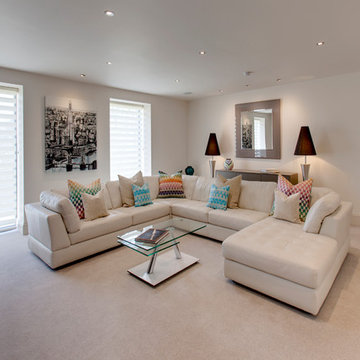
Adrian Richardson
Cette photo montre un grand salon moderne fermé avec un bar de salon, un mur gris, moquette, une cheminée standard, un téléviseur fixé au mur et un sol beige.
Cette photo montre un grand salon moderne fermé avec un bar de salon, un mur gris, moquette, une cheminée standard, un téléviseur fixé au mur et un sol beige.

A pre-war West Village bachelor pad inspired by classic mid-century modern designs, mixed with some industrial, traveled, and street style influences. Our client took inspiration from both his travels as well as his city (NY!), and we really wanted to incorporate that into the design. For the living room we painted the walls a warm but light grey, and we mixed some more rustic furniture elements, (like the reclaimed wood coffee table) with some classic mid-century pieces (like the womb chair) to create a multi-functional kitchen/living/dining space. Using a versatile kitchen cart with a mirror above it, we created a small bar area, which was definitely on our client's wish list!
Photos by Matthew Williams
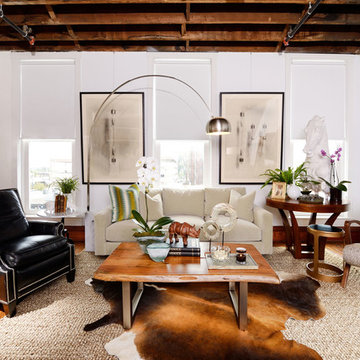
Photos by Jeremy Mason McGraw
Inspiration pour un salon urbain de taille moyenne et fermé avec un bar de salon, un mur blanc, un sol en bois brun, aucun téléviseur et aucune cheminée.
Inspiration pour un salon urbain de taille moyenne et fermé avec un bar de salon, un mur blanc, un sol en bois brun, aucun téléviseur et aucune cheminée.
Idées déco de salons avec un bar de salon
6
