Idées déco de salons avec un téléviseur et un escalier
Trier par :
Budget
Trier par:Populaires du jour
1 - 20 sur 229 photos
1 sur 3

Using the same wood that we used on the kitchen island, we created a simple and modern entertainment area to bring the style of the kitchen into the new living space.

Exemple d'un grand salon beige et blanc tendance ouvert avec un mur vert, parquet clair, une cheminée standard, un manteau de cheminée en pierre, un téléviseur fixé au mur, un sol marron, boiseries et un escalier.
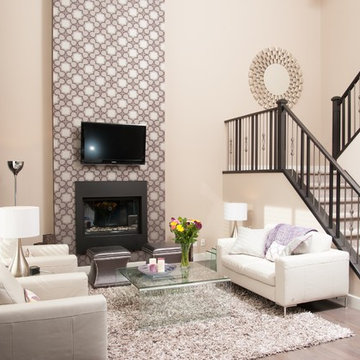
Designed by Katie O'Dwyer, Decorating Den Interiors in Calgary, AB Canada
Idées déco pour un salon contemporain ouvert avec une salle de réception, un mur beige, parquet clair, une cheminée standard, un manteau de cheminée en métal, un téléviseur fixé au mur et un escalier.
Idées déco pour un salon contemporain ouvert avec une salle de réception, un mur beige, parquet clair, une cheminée standard, un manteau de cheminée en métal, un téléviseur fixé au mur et un escalier.
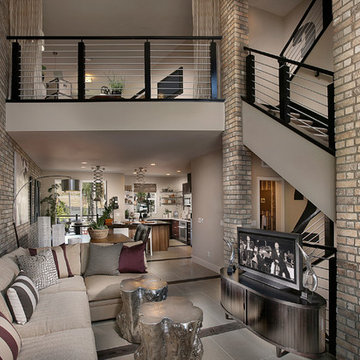
This exquisite home is accented with Coronado Stone Products – Special Used Thin Brick veneer profile. The thin brick veneer creates a dramatic visual backdrop that draws the whole room together. See more Thin Brick Veneer

Cette photo montre un salon gris et noir tendance de taille moyenne et ouvert avec une salle de réception, un mur gris, un sol en bois brun, aucune cheminée, un téléviseur fixé au mur, un sol marron, un plafond en papier peint, du papier peint et un escalier.
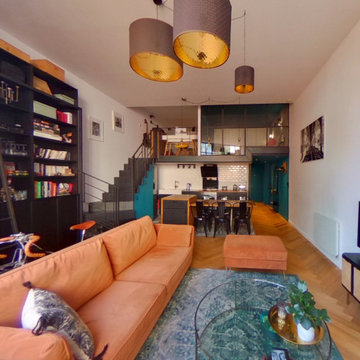
Idée de décoration pour un salon mansardé ou avec mezzanine blanc et bois design de taille moyenne avec une salle de réception, un mur blanc, parquet clair, un téléviseur indépendant et un escalier.
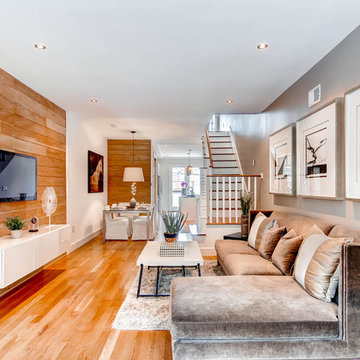
Aménagement d'un salon classique ouvert avec une salle de réception, un mur gris, un sol en bois brun, un téléviseur fixé au mur et un escalier.
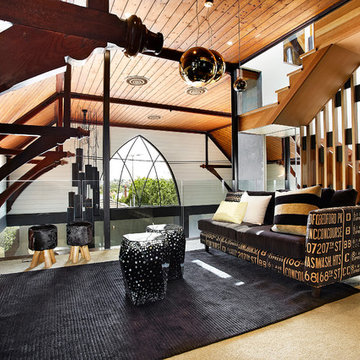
New mezzanine level of converted timber church for kids play area
AXIOM PHOTOGRAPHY
Aménagement d'un salon mansardé ou avec mezzanine contemporain de taille moyenne avec moquette, un téléviseur indépendant, un mur blanc et un escalier.
Aménagement d'un salon mansardé ou avec mezzanine contemporain de taille moyenne avec moquette, un téléviseur indépendant, un mur blanc et un escalier.
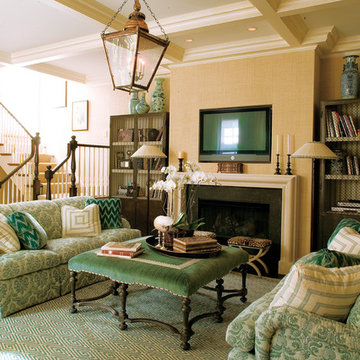
Aménagement d'un salon classique avec une cheminée standard, un téléviseur fixé au mur et un escalier.

Open living room with exposed structure that also creates space.
Photo by: Ben Benschneider
Aménagement d'un grand salon moderne fermé avec sol en béton ciré, une salle de réception, un mur gris, aucune cheminée, un téléviseur fixé au mur, un sol gris et un escalier.
Aménagement d'un grand salon moderne fermé avec sol en béton ciré, une salle de réception, un mur gris, aucune cheminée, un téléviseur fixé au mur, un sol gris et un escalier.
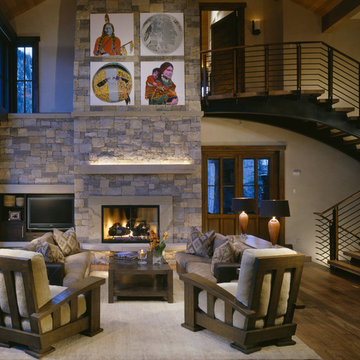
Residence at Crystal Lake Great Room with Stone Fireplace by Charles Cunniffe Architects http://cunniffe.com/projects/residence-at-crystal-lake/ Photo by David O, Marlow
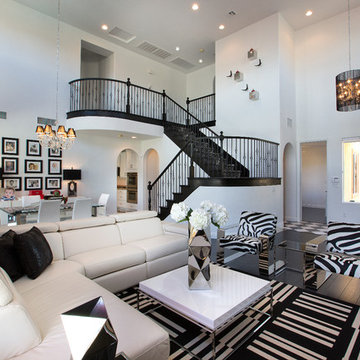
This black & white home is a dream. This living and dining space features custom drapery, a wall-mounted TV, and views to the backyard.
Cette photo montre un salon chic ouvert avec un mur blanc, un escalier, parquet foncé, une cheminée standard, un téléviseur fixé au mur et un sol noir.
Cette photo montre un salon chic ouvert avec un mur blanc, un escalier, parquet foncé, une cheminée standard, un téléviseur fixé au mur et un sol noir.
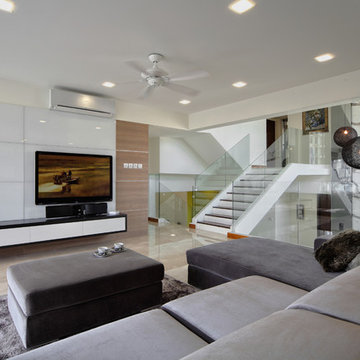
By Tommy Ang
Aménagement d'un salon mansardé ou avec mezzanine moderne avec un téléviseur fixé au mur et un escalier.
Aménagement d'un salon mansardé ou avec mezzanine moderne avec un téléviseur fixé au mur et un escalier.

Guest cottage great room.
Photography by Lucas Henning.
Idée de décoration pour un petit salon champêtre ouvert avec un mur beige, un sol en bois brun, un poêle à bois, un manteau de cheminée en carrelage, un téléviseur encastré, un sol marron et un escalier.
Idée de décoration pour un petit salon champêtre ouvert avec un mur beige, un sol en bois brun, un poêle à bois, un manteau de cheminée en carrelage, un téléviseur encastré, un sol marron et un escalier.
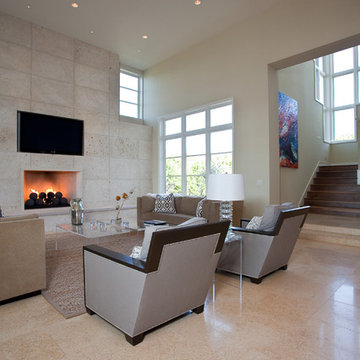
Given a challenging lot configuration and topography, along with privacy issues, we had to get creative in designing this home. The home is divided into four basic living zones: private owner’s suite, informal living area, kids area upstairs, and a flexible guest entertaining area. The entry is unique in that it takes you directly through to the outdoor living area, and also provides separation of the owners’ private suite from the rest of the home. There are no formal living or dining areas; instead the breakfast and family rooms were enlarged to entertain more comfortably in an informal manner. One great feature of the detached casita is that it has a lower activity area, which helps the house connect to the property below. This contemporary haven in Barton Creek is a beautiful example of a chic and elegant design that creates a very practical and informal space for living.
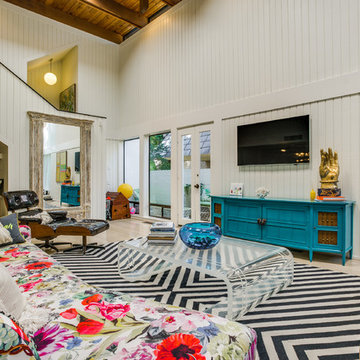
Shoot2sell
Interior Furnishings/finishes: Moser Yeaman
Exemple d'un grand salon éclectique ouvert avec un mur blanc, parquet clair, un téléviseur fixé au mur et un escalier.
Exemple d'un grand salon éclectique ouvert avec un mur blanc, parquet clair, un téléviseur fixé au mur et un escalier.
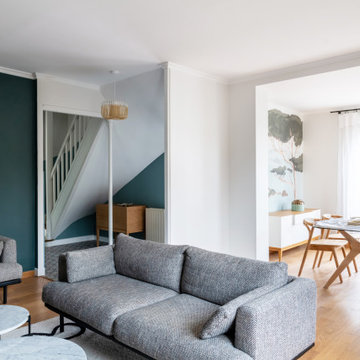
Cette photo montre un grand salon beige et blanc tendance ouvert avec un mur vert, parquet clair, une cheminée standard, un manteau de cheminée en pierre, un téléviseur fixé au mur, un sol marron, boiseries et un escalier.
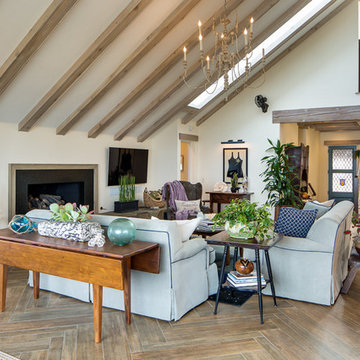
Milan Kovacevic
Réalisation d'un grand salon marin ouvert avec un sol en bois brun, une cheminée ribbon, un téléviseur fixé au mur, une salle de réception, un mur beige et un escalier.
Réalisation d'un grand salon marin ouvert avec un sol en bois brun, une cheminée ribbon, un téléviseur fixé au mur, une salle de réception, un mur beige et un escalier.
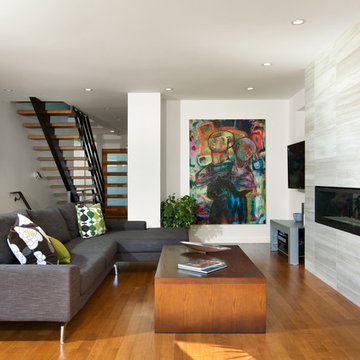
Openness between kitchen, living room and backyard promotes family togetherness and fluid movement
Ovation Award Finalist: Best Renovated Room & Best Renovation: 250K - 499K
Photos by Ema Peter
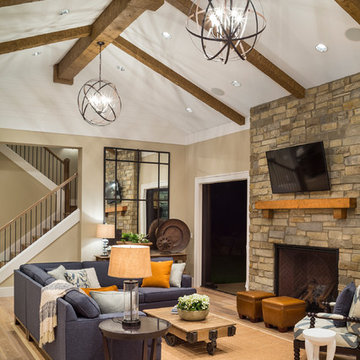
View the house plans at:
http://houseplans.co/house-plans/2472
Photos by Bob Greenspan
Idées déco de salons avec un téléviseur et un escalier
1