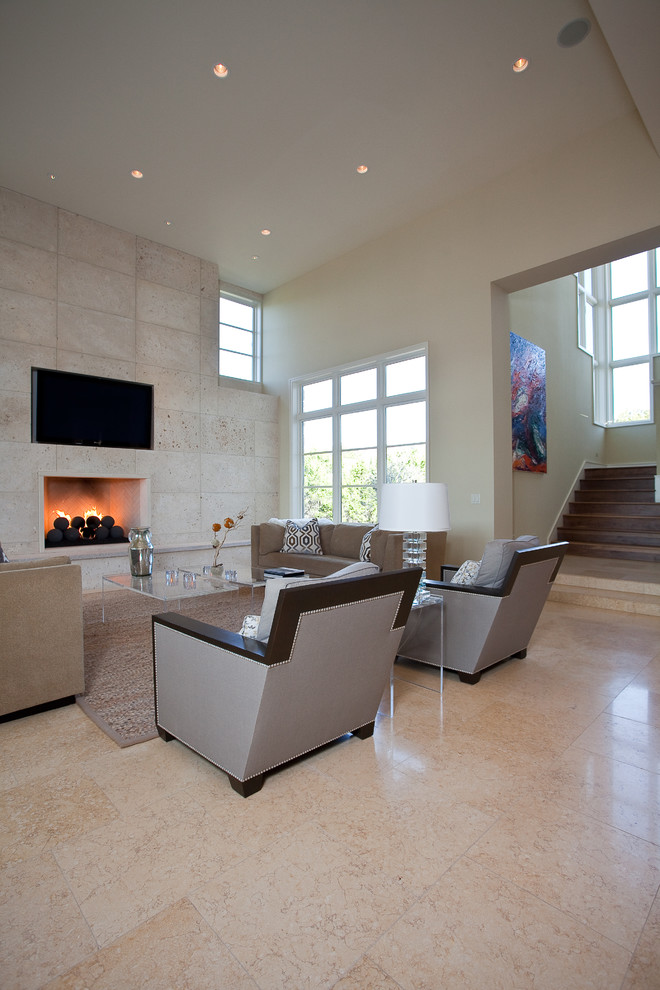
Barton Creek Residence
Given a challenging lot configuration and topography, along with privacy issues, we had to get creative in designing this home. The home is divided into four basic living zones: private owner’s suite, informal living area, kids area upstairs, and a flexible guest entertaining area. The entry is unique in that it takes you directly through to the outdoor living area, and also provides separation of the owners’ private suite from the rest of the home. There are no formal living or dining areas; instead the breakfast and family rooms were enlarged to entertain more comfortably in an informal manner. One great feature of the detached casita is that it has a lower activity area, which helps the house connect to the property below. This contemporary haven in Barton Creek is a beautiful example of a chic and elegant design that creates a very practical and informal space for living.

The chairs are interesting.