Idées déco de salons avec un manteau de cheminée en béton et différents designs de plafond
Trier par :
Budget
Trier par:Populaires du jour
121 - 140 sur 772 photos
1 sur 3
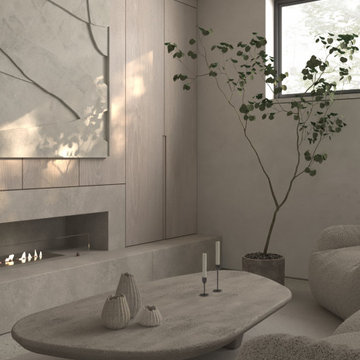
Idées déco pour un salon scandinave de taille moyenne et ouvert avec une salle de réception, un mur blanc, sol en béton ciré, une cheminée standard, un manteau de cheminée en béton, un téléviseur dissimulé, un sol gris et un plafond à caissons.

Natural light, white interior, exposed trusses, timber linings, wooden floors,
Inspiration pour un grand salon design ouvert avec une salle de réception, un mur blanc, parquet clair, un poêle à bois, un manteau de cheminée en béton, un téléviseur indépendant, un plafond voûté et du lambris.
Inspiration pour un grand salon design ouvert avec une salle de réception, un mur blanc, parquet clair, un poêle à bois, un manteau de cheminée en béton, un téléviseur indépendant, un plafond voûté et du lambris.
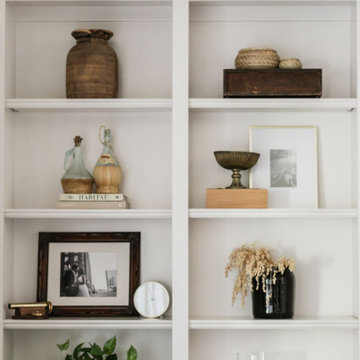
Inspiration pour un salon traditionnel de taille moyenne et ouvert avec un mur blanc, parquet clair, une cheminée standard, un manteau de cheminée en béton, un téléviseur fixé au mur, un sol beige et un plafond décaissé.
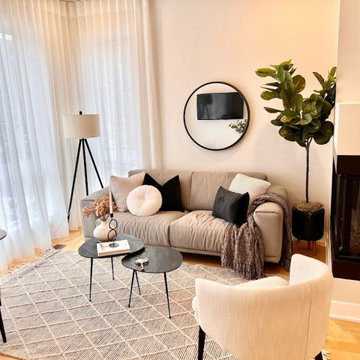
Cette photo montre un grand salon moderne ouvert avec un mur beige, parquet clair, un manteau de cheminée en béton, un téléviseur fixé au mur, un sol marron et un plafond décaissé.
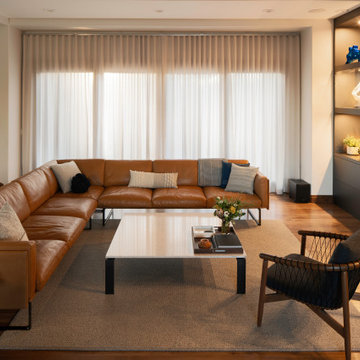
Exemple d'un salon tendance ouvert avec un sol en bois brun, une cheminée ribbon, un manteau de cheminée en béton, un téléviseur fixé au mur et un plafond en bois.

Honey stained oak flooring gives way to flagstone in this modern sunken den, a space capped in fine fashion by an ever-growing square pattern of stained alder. Coordinating stained trim punctuates the ivory ceiling and walls that provide a warm backdrop for a contemporary artwork in shades of red and gold. A modern brass floor lamp stands to the side of the almond chenille sofa that sports graphic print pillows in chocolate and orange. Resting on an off-white and gray Moroccan rug is an acacia root cocktail table that displays a large knotted accessory made of graphite stained wood. A glass side table with gold base is home to a c.1960s lamp with an orange pouring glaze. A faux fur throw pillow is tucked into a side chair stained dark walnut and upholstered in tone on tone stripes. Across the way is an acacia root ball alongside a lounge chair and ottoman upholstered in rust chenille. Hanging above the chair is a contemporary piece of artwork in autumnal shades. The fireplace an Ortal Space Creator 120 is surrounded in cream concrete and serves to divide the den from the dining area while allowing light to filter through. Bronze metal sliding doors open wide to allow easy access to the covered porch while creating a great space for indoor/outdoor entertaining.
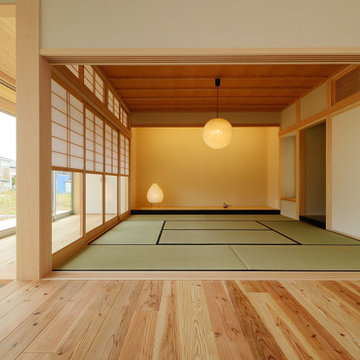
開放的な、リビング・土間・ウッドデッキという構成が、奥へ行けば、落ち着いた、和室・縁側・濡縁という和の構成となり、その両者の間の4枚の襖を引き込めば、一体の空間として使うことができます。柔らかい雰囲気の杉のフローリングを走り廻る孫を見つめるご家族の姿が想像できる仲良し二世帯住宅です。
Aménagement d'un grand salon ouvert avec un mur blanc, un sol en bois brun, un poêle à bois, un manteau de cheminée en béton, un téléviseur fixé au mur, un sol beige, un plafond en papier peint et du papier peint.
Aménagement d'un grand salon ouvert avec un mur blanc, un sol en bois brun, un poêle à bois, un manteau de cheminée en béton, un téléviseur fixé au mur, un sol beige, un plafond en papier peint et du papier peint.
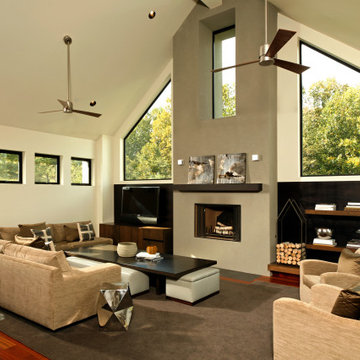
Cette photo montre un grand salon tendance ouvert avec un mur beige, un sol en bois brun, une cheminée standard, un manteau de cheminée en béton et un plafond voûté.
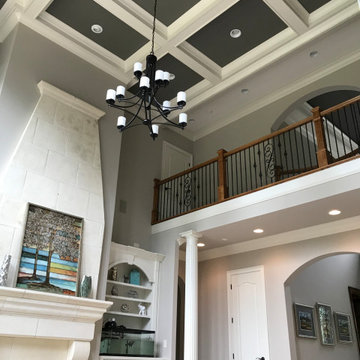
Cette photo montre un très grand salon craftsman ouvert avec une salle de réception, un mur gris, parquet foncé, une cheminée standard, un manteau de cheminée en béton, aucun téléviseur, un sol marron et un plafond à caissons.
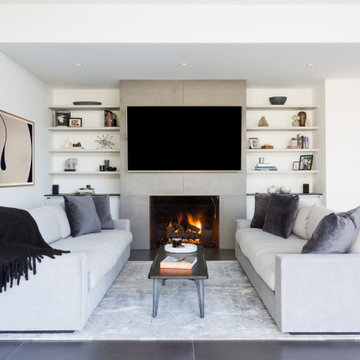
Custom Living room
Cette image montre un salon minimaliste de taille moyenne et ouvert avec un mur blanc, un sol en carrelage de porcelaine, une cheminée standard, un manteau de cheminée en béton, un téléviseur fixé au mur, un sol gris, un plafond voûté et du lambris.
Cette image montre un salon minimaliste de taille moyenne et ouvert avec un mur blanc, un sol en carrelage de porcelaine, une cheminée standard, un manteau de cheminée en béton, un téléviseur fixé au mur, un sol gris, un plafond voûté et du lambris.
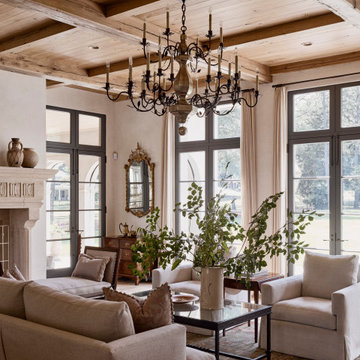
Idée de décoration pour un salon de taille moyenne et fermé avec une salle de réception, un mur beige, un sol en bois brun, une cheminée standard, un manteau de cheminée en béton, un sol marron et poutres apparentes.
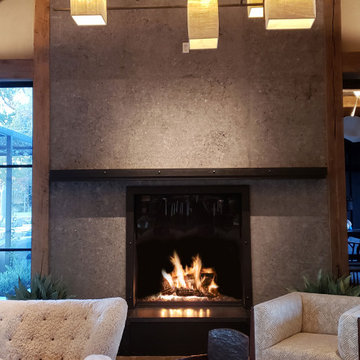
This beautiful Timeless Gas Fireplace with Logs sits seamlessly within this Santa Rosa, California new construction home. With a classic tall viewing area and custom gas logset burner with the tallest, fullest flames on the market, this fireplace doesn't disappoint.
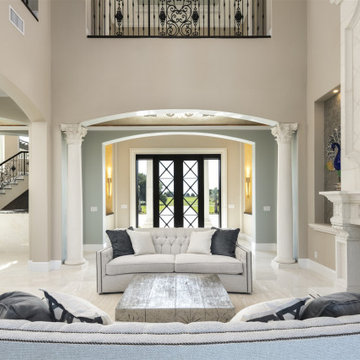
The initial impression upon entering the foyer is that of drama as seen in the two story bay windows overlooking the river and pool, along with a traditional cast stone, two story fireplace, a curved, custom, iron stair rail, a second floor bridge overlooking the living room, niches, and Corinthian columns.
On the inside of the home rather than more formal spaces, the contemporary essence is seen in its large, open, and connected spaces with a monochromatic color palate. This style is both family and entertaining friendly. The initial impression upon entering the foyer is that of drama as seen in the two story bay windows overlooking the river and pool, along with a traditional cast stone, two story fireplace, a curved, custom, iron stair rail, a second floor bridge overlooking the living room, niches, and Corinthian columns.
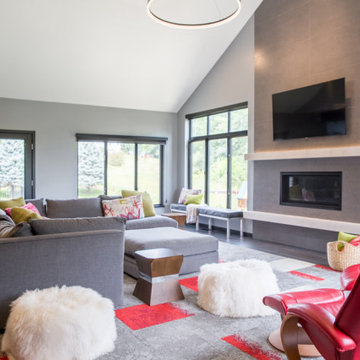
Project by Wiles Design Group. Their Cedar Rapids-based design studio serves the entire Midwest, including Iowa City, Dubuque, Davenport, and Waterloo, as well as North Missouri and St. Louis.
For more about Wiles Design Group, see here: https://www.wilesdesigngroup.com/
To learn more about this project, see here: https://wilesdesigngroup.com/dramatic-family-home
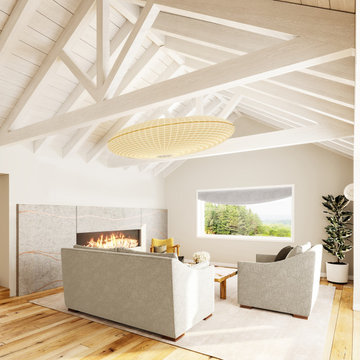
A biophilic home inspired by nature's beauty. A custom concrete fireplace is etched with copper veins, the live edge natural wood furniture is made by a local craftsperson, the sofas are also made locally of natural and organic materials, the side chair is vintage, and the chandelier is made of washi paper. The rugs and wall sconces are by Kale Tree.
www.kaletree.com
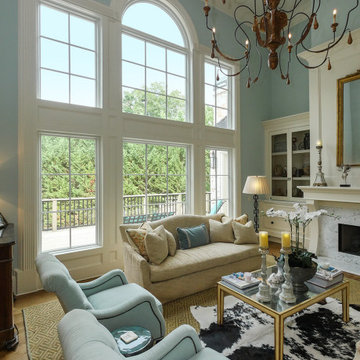
Fantastic living room with a wall of new windows we installed. This gorgeous space with modern fireplace, high ceilings and stylish decor looks stunning with these large new windows we installed, all facing out onto a marvelous deck and pool area. Get started replacing the windows in your home now with Renewal by Andersen of Georgia.
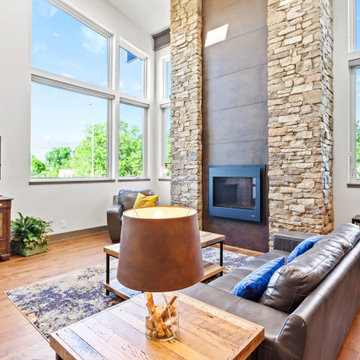
Idée de décoration pour un grand salon minimaliste ouvert avec une salle de réception, un mur gris, un sol en bois brun, une cheminée standard, un manteau de cheminée en béton, un téléviseur indépendant, un sol marron, poutres apparentes et un mur en pierre.
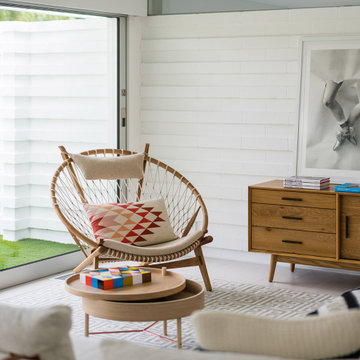
Idées déco pour un salon rétro de taille moyenne et ouvert avec un mur blanc, parquet clair, une cheminée standard, un manteau de cheminée en béton, un sol blanc, poutres apparentes et un mur en parement de brique.
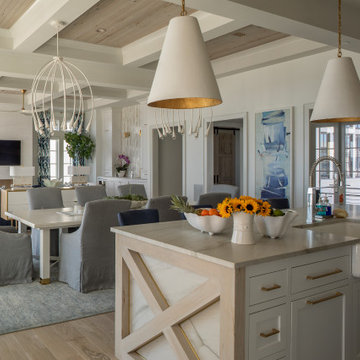
Inspiration pour un grand salon marin ouvert avec un mur blanc, parquet clair, une cheminée standard, un manteau de cheminée en béton, un téléviseur fixé au mur, un sol beige et un plafond à caissons.
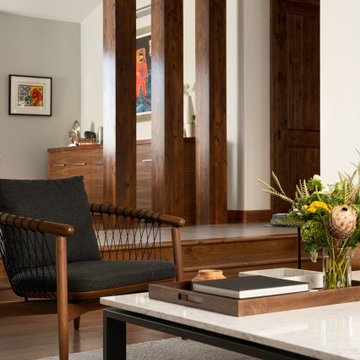
Inspiration pour un salon minimaliste ouvert avec un sol en bois brun, une cheminée ribbon, un manteau de cheminée en béton, un téléviseur fixé au mur et un plafond en bois.
Idées déco de salons avec un manteau de cheminée en béton et différents designs de plafond
7