Idées déco de salons avec un manteau de cheminée en béton
Trier par :
Budget
Trier par:Populaires du jour
21 - 40 sur 2 262 photos
1 sur 3
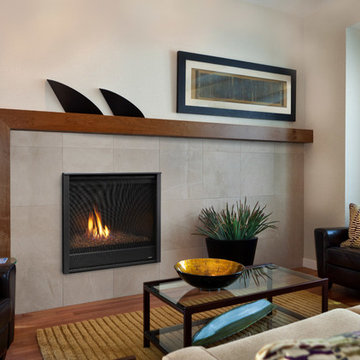
Cette photo montre un salon tendance de taille moyenne et ouvert avec une salle de réception, un mur gris, un sol en bois brun, une cheminée standard, un manteau de cheminée en béton, aucun téléviseur et un sol marron.

Photography by Stacy Bass. www.stacybassphotography.com
Cette image montre un salon marin de taille moyenne et ouvert avec un mur gris, une cheminée standard, un téléviseur fixé au mur, une bibliothèque ou un coin lecture, un sol en bois brun, un manteau de cheminée en béton et un sol marron.
Cette image montre un salon marin de taille moyenne et ouvert avec un mur gris, une cheminée standard, un téléviseur fixé au mur, une bibliothèque ou un coin lecture, un sol en bois brun, un manteau de cheminée en béton et un sol marron.
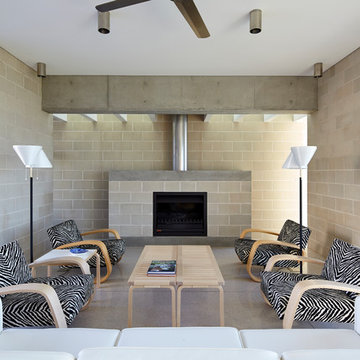
Porebski Architects, Beach House 2.
Concrete block walls and terrazzo floors are brought inside to accentuate the indoor outdoor fell. A skylight with baffles is located over the fireplace to bring light in a create a visual effect on the wall.
Hydronic underfloor heating is connected to the sea water geothermal regulation system designed into the house.
Photo: Conor Quinn
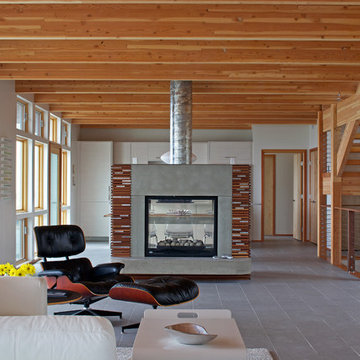
The Owners of a home that had been consumed by the moving dunes of Lake Michigan wanted a home that would not only stand the test of aesthetic time, but survive the vicissitudes of the environment.
With the assistance of the Michigan Department of Environmental Quality as well as the consulting civil engineer and the City of Grand Haven Zoning Department, a soil stabilization site plan was developed based on raising the new home’s main floor elevation by almost three feet, implementing erosion studies, screen walls and planting indigenous, drought tolerant xeriscaping. The screen walls, as well as the low profile of the home and the use of sand trapping marrum beachgrass all help to create a wind shadow buffer around the home and reduce blowing sand erosion and accretion.
The Owners wanted to minimize the stylistic baggage which consumes most “cottage” residences, and with the Architect created a home with simple lines focused on the view and the natural environment. Sustainable energy requirements on a budget directed the design decisions regarding the SIPs panel insulation, energy systems, roof shading, other insulation systems, lighting and detailing. Easily constructed and linear, the home harkens back to mid century modern pavilions with present day environmental sensitivities and harmony with the site.
James Yochum

Completed in 2010 this 1950's Ranch transformed into a modern family home with 6 bedrooms and 4 1/2 baths. Concrete floors and counters and gray stained cabinetry are warmed by rich bold colors. Public spaces were opened to each other and the entire second level is a master suite.
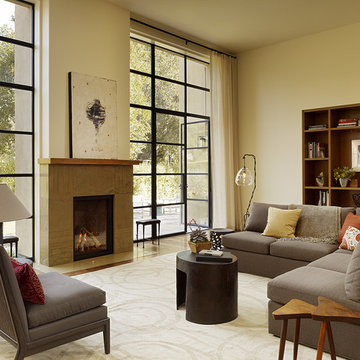
Karin Payson A+D, Staprans Design, Matthew Millman Photography
Cette image montre un salon traditionnel avec un manteau de cheminée en béton.
Cette image montre un salon traditionnel avec un manteau de cheminée en béton.
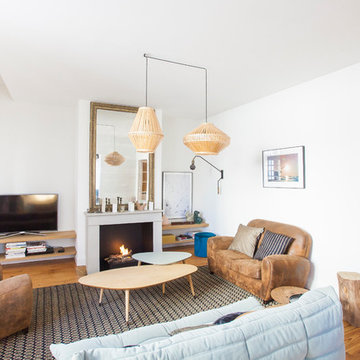
Emmy Martens
Cette photo montre un salon tendance de taille moyenne et ouvert avec un manteau de cheminée en béton, un mur blanc, un sol en bois brun, une cheminée standard, un sol marron et éclairage.
Cette photo montre un salon tendance de taille moyenne et ouvert avec un manteau de cheminée en béton, un mur blanc, un sol en bois brun, une cheminée standard, un sol marron et éclairage.
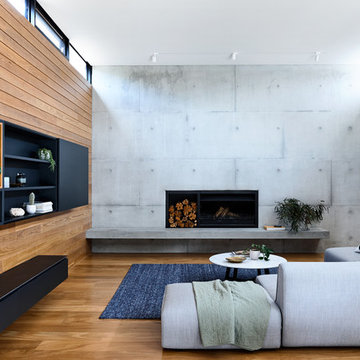
Derek Swalwell
Inspiration pour un salon design ouvert avec un sol en bois brun, une cheminée standard, un manteau de cheminée en béton, une salle de réception, un mur gris et un sol marron.
Inspiration pour un salon design ouvert avec un sol en bois brun, une cheminée standard, un manteau de cheminée en béton, une salle de réception, un mur gris et un sol marron.
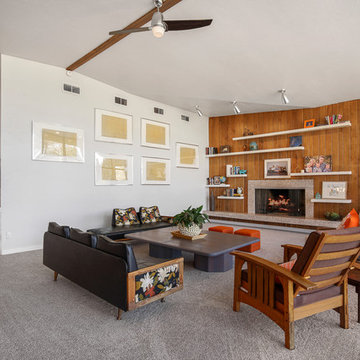
Cette image montre un très grand salon vintage ouvert avec une salle de réception, un mur blanc, moquette, une cheminée standard, un manteau de cheminée en béton et un sol beige.
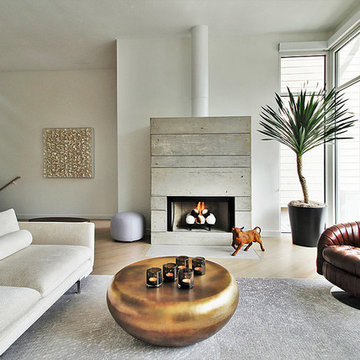
Modern living room enjoys city views from a space anchored by concrete fireplace surround. Low extra deep sectional faces grouping of leather swivels and large sculptural brass coffee table. Ceramic spheres in firebox are a wonderful alternative to glass pebbles. More images on our website: http://www.romero-obeji-interiordesign.com
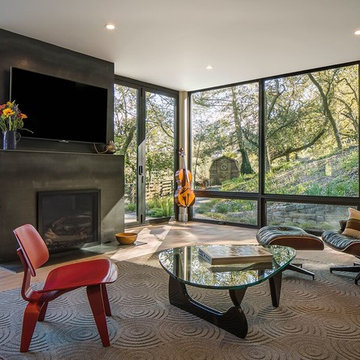
Cette image montre un grand salon design ouvert avec un sol en bois brun, une cheminée standard, un manteau de cheminée en béton et un téléviseur fixé au mur.
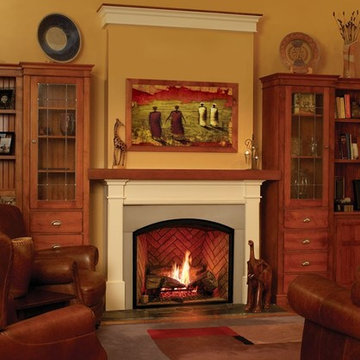
Town & Country's TC36 Arch offers a timeless barrel arch face in the tradition of Rumford-style hearths found in historic homes. Without heavy, external trim or louvers to deal with, you will be free to tailor the front with your choice of stone, tile or other materials.
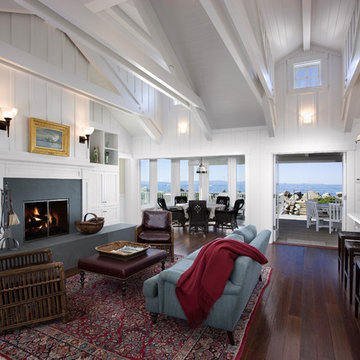
Cette photo montre un grand salon bord de mer ouvert avec un mur blanc, une cheminée standard, une salle de réception, parquet foncé, un manteau de cheminée en béton et aucun téléviseur.
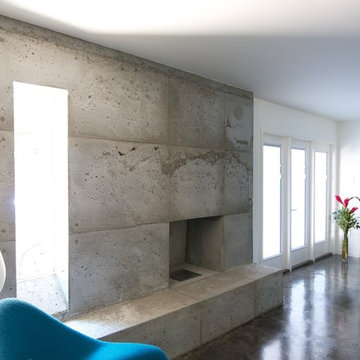
Remodel/ Addition of Ranch style home with RD Architecture. All metalwork, cabinetry, concrete custom built by Built Inc.
Inspiration pour un salon design avec un manteau de cheminée en béton et un mur blanc.
Inspiration pour un salon design avec un manteau de cheminée en béton et un mur blanc.
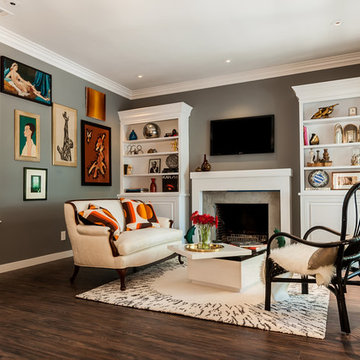
Another view of the living room, featuring custom built-ins flanking the fireplace, replacing windows that faced a stucco wall. New casings frame original built-in shelving on the adjoining wall, matching the cleaner casings added to the doors and windows throughout the house.
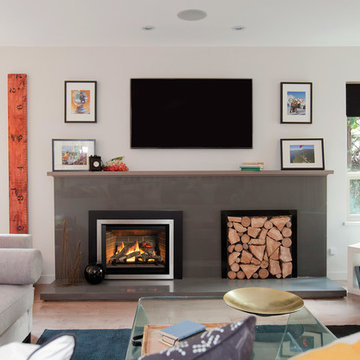
Exemple d'un salon éclectique de taille moyenne et ouvert avec un mur blanc, parquet clair, une cheminée standard, un manteau de cheminée en béton et un téléviseur fixé au mur.

This great room features a concrete and metal fireplace surround that brings together the organic boulders and random flagstone flooring into a contemporary setting. The firebox is lined in hot rolled steel and features a sculptural metal burner. The slight curve of the surround is accentuated in the curve of the floating hearth.
Photo: Dino Tonn

Inspiration pour un grand salon design ouvert avec un mur blanc, parquet clair, une cheminée double-face, un téléviseur fixé au mur, un sol beige, une salle de réception et un manteau de cheminée en béton.
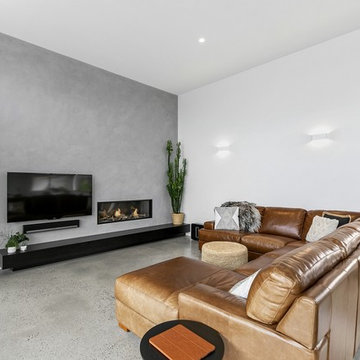
Inspiration pour un salon minimaliste de taille moyenne et ouvert avec un mur blanc, sol en béton ciré, un manteau de cheminée en béton et un téléviseur fixé au mur.
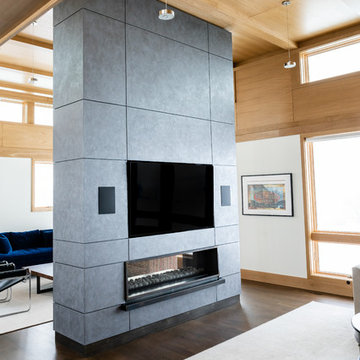
Exemple d'un grand salon tendance ouvert avec une cheminée double-face, un manteau de cheminée en béton, un téléviseur encastré, un mur beige, un sol en bois brun et un sol marron.
Idées déco de salons avec un manteau de cheminée en béton
2