Idées déco de salons avec un manteau de cheminée en bois et du papier peint
Trier par :
Budget
Trier par:Populaires du jour
61 - 80 sur 285 photos
1 sur 3
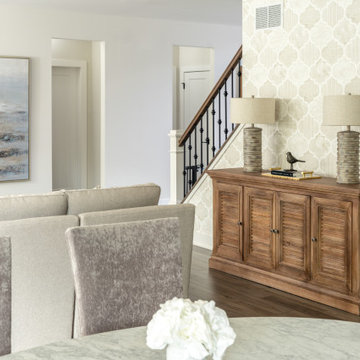
We took a new home build that was a shell and created a livable open concept space for this family of four to enjoy for years to come. The white kitchen mixed with grey island and dark floors was the start of the palette. We added in wall paneling, wallpaper, large lighting fixtures, window treatments, are rugs and neutrals fabrics so everything can be intermixed throughout the house.
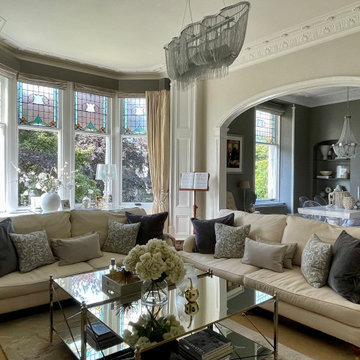
Cette image montre un grand salon gris et blanc traditionnel ouvert avec une salle de réception, un mur beige, moquette, une cheminée standard, un manteau de cheminée en bois, un téléviseur indépendant, un sol beige et du papier peint.
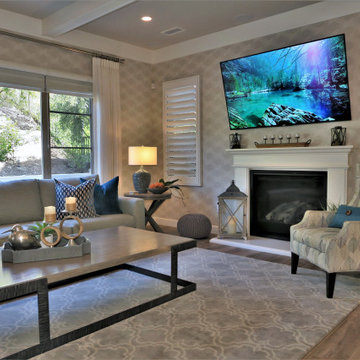
A turquoise - aqua color scheme creates a soothing and relaxed atmosphere in this coastal Family Room.
Cette image montre un grand salon marin ouvert avec un mur gris, un sol en carrelage de porcelaine, une cheminée standard, un manteau de cheminée en bois, un téléviseur fixé au mur, un sol marron, poutres apparentes et du papier peint.
Cette image montre un grand salon marin ouvert avec un mur gris, un sol en carrelage de porcelaine, une cheminée standard, un manteau de cheminée en bois, un téléviseur fixé au mur, un sol marron, poutres apparentes et du papier peint.
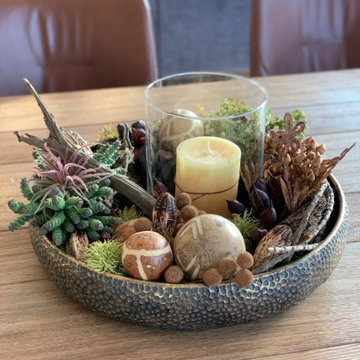
Cette image montre un grand salon design ouvert avec un bar de salon, un mur blanc, parquet peint, une cheminée ribbon, un manteau de cheminée en bois, un plafond en papier peint et du papier peint.
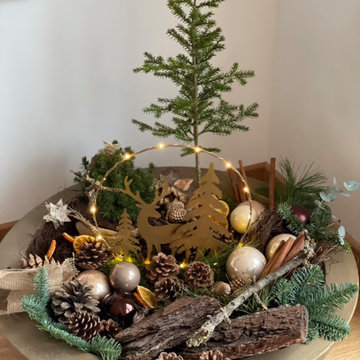
Aménagement d'un grand salon contemporain ouvert avec un bar de salon, un mur blanc, parquet peint, une cheminée ribbon, un manteau de cheminée en bois, un plafond en papier peint et du papier peint.
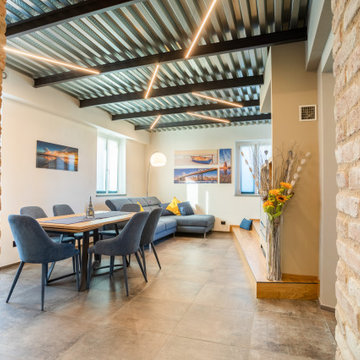
Casa AL
Ristrutturazione completa con ampliamento di 110 mq
Aménagement d'un salon mansardé ou avec mezzanine blanc et bois contemporain de taille moyenne avec une bibliothèque ou un coin lecture, un mur gris, un sol en carrelage de porcelaine, une cheminée standard, un manteau de cheminée en bois, un téléviseur fixé au mur, un sol gris, poutres apparentes et du papier peint.
Aménagement d'un salon mansardé ou avec mezzanine blanc et bois contemporain de taille moyenne avec une bibliothèque ou un coin lecture, un mur gris, un sol en carrelage de porcelaine, une cheminée standard, un manteau de cheminée en bois, un téléviseur fixé au mur, un sol gris, poutres apparentes et du papier peint.
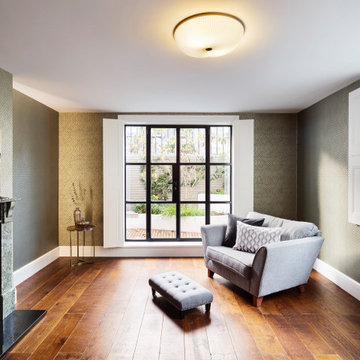
Main living room with bespoke joinery and lighting
Idées déco pour un grand salon victorien avec une salle de réception, un mur vert, parquet foncé, une cheminée standard, un manteau de cheminée en bois, aucun téléviseur, un sol marron et du papier peint.
Idées déco pour un grand salon victorien avec une salle de réception, un mur vert, parquet foncé, une cheminée standard, un manteau de cheminée en bois, aucun téléviseur, un sol marron et du papier peint.
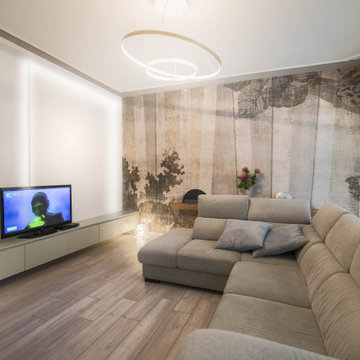
la nuova ambientazione trova spazio nella zona living. Le vecchie cornici in gesso a soffitto convivono con la carta da parati e le luci led. Il caminetto a bio alcol mostra la sua presenza discreta inserito nella mensola in legno posta dietro al divano
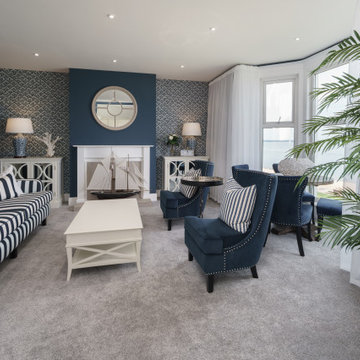
Inspiration pour un grand salon marin avec une salle de réception, moquette, un manteau de cheminée en bois, un sol gris et du papier peint.
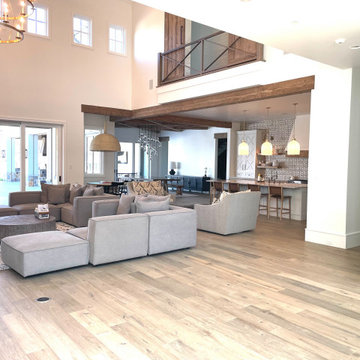
Cambria Oak Hardwood – The Alta Vista Hardwood Flooring Collection is a return to vintage European Design. These beautiful classic and refined floors are crafted out of French White Oak, a premier hardwood species that has been used for everything from flooring to shipbuilding over the centuries due to its stability.
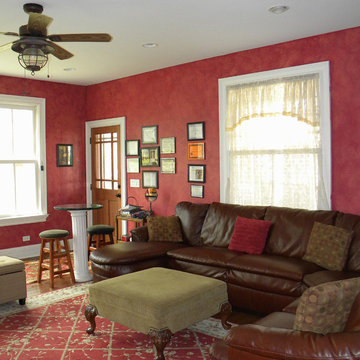
2-story addition to this historic 1894 Princess Anne Victorian. Family room, new full bath, relocated half bath, expanded kitchen and dining room, with Laundry, Master closet and bathroom above. Wrap-around porch with gazebo.
Photos by 12/12 Architects and Robert McKendrick Photography.
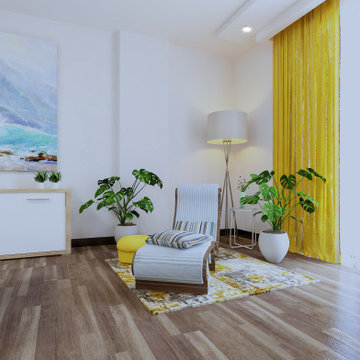
Réalisation d'un grand salon mansardé ou avec mezzanine minimaliste avec un bar de salon, un mur beige, un sol en contreplaqué, un poêle à bois, un manteau de cheminée en bois, un téléviseur encastré, un sol marron, un plafond en bois et du papier peint.
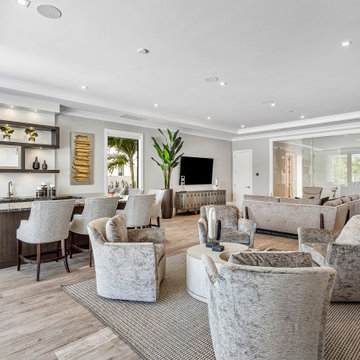
Great room with home bar.
Réalisation d'un grand salon tradition ouvert avec un mur blanc, aucune cheminée, un téléviseur indépendant, un bar de salon, parquet clair, un manteau de cheminée en bois, un sol beige, un plafond à caissons et du papier peint.
Réalisation d'un grand salon tradition ouvert avec un mur blanc, aucune cheminée, un téléviseur indépendant, un bar de salon, parquet clair, un manteau de cheminée en bois, un sol beige, un plafond à caissons et du papier peint.
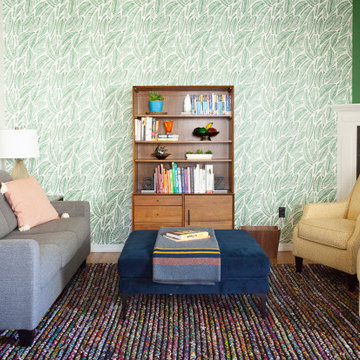
Cette photo montre un salon éclectique de taille moyenne et ouvert avec un mur vert, parquet clair, une cheminée standard, un manteau de cheminée en bois et du papier peint.
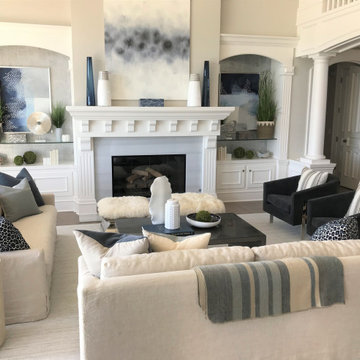
Client wanted to freshen up their living room space to make it feel contemporary with a coastal flare
Idée de décoration pour un grand salon marin ouvert avec une salle de réception, un mur gris, un sol en bois brun, une cheminée standard, un manteau de cheminée en bois, aucun téléviseur, un sol gris, un plafond voûté et du papier peint.
Idée de décoration pour un grand salon marin ouvert avec une salle de réception, un mur gris, un sol en bois brun, une cheminée standard, un manteau de cheminée en bois, aucun téléviseur, un sol gris, un plafond voûté et du papier peint.
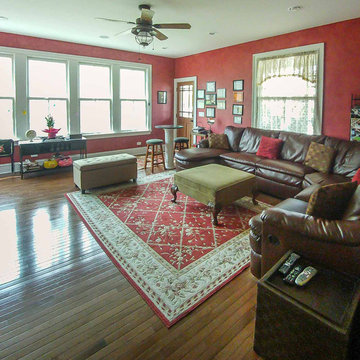
2-story addition to this historic 1894 Princess Anne Victorian. Family room, new full bath, relocated half bath, expanded kitchen and dining room, with Laundry, Master closet and bathroom above. Wrap-around porch with gazebo.
Photos by 12/12 Architects and Robert McKendrick Photography.
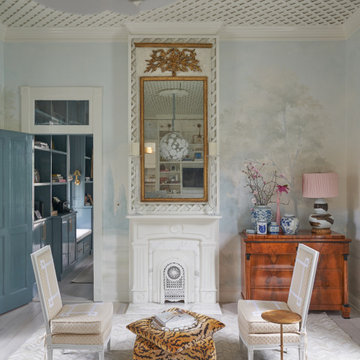
This Rivers Spencer living room was designed with the idea of livable luxury in mind. Using soft tones of blues, taupes, and whites the space is serene and comfortable for the home owner.
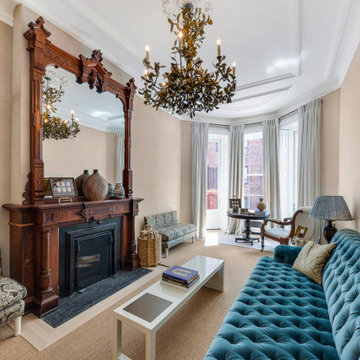
Réalisation d'un salon tradition fermé avec une salle de réception, une cheminée standard, un manteau de cheminée en bois et du papier peint.
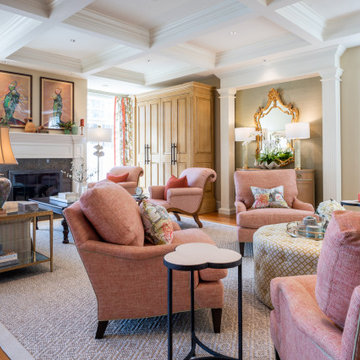
Interesting details and cheerful colors abound in this newly decorated living room. Our client wanted warm colors but not the "same old thing" she has always had. We created a fresh palette of warm spring tones and fun textures. She loves to entertain and this room will be perfect!
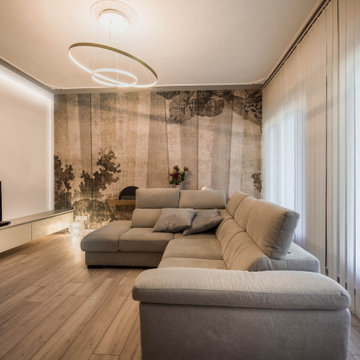
la nuova ambientazione trova spazio nella zona living. Le vecchie cornici in gesso a soffitto convivono con la carta da parati e le luci led.
Réalisation d'un salon design de taille moyenne et fermé avec un mur blanc, parquet clair, cheminée suspendue, un manteau de cheminée en bois, un sol gris et du papier peint.
Réalisation d'un salon design de taille moyenne et fermé avec un mur blanc, parquet clair, cheminée suspendue, un manteau de cheminée en bois, un sol gris et du papier peint.
Idées déco de salons avec un manteau de cheminée en bois et du papier peint
4