Idées déco de salons avec un manteau de cheminée en bois et un manteau de cheminée en brique
Trier par :
Budget
Trier par:Populaires du jour
141 - 160 sur 42 872 photos
1 sur 3
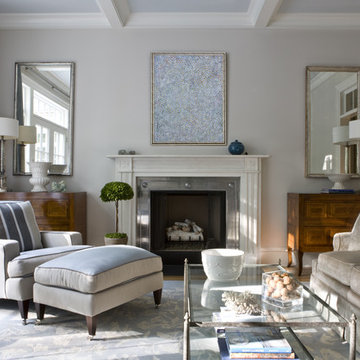
Angie Seckinger
Cette image montre un salon marin de taille moyenne et fermé avec un mur gris, parquet clair, une cheminée standard et un manteau de cheminée en bois.
Cette image montre un salon marin de taille moyenne et fermé avec un mur gris, parquet clair, une cheminée standard et un manteau de cheminée en bois.
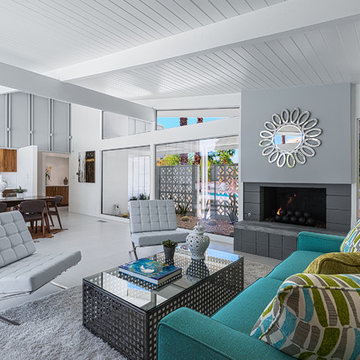
rare mid-century home by William Krisel A.I.A. built in 1958 in the Valley of the Sun Estates in Rancho Mirage, CA
staging provided by:
shawn4specialeffects
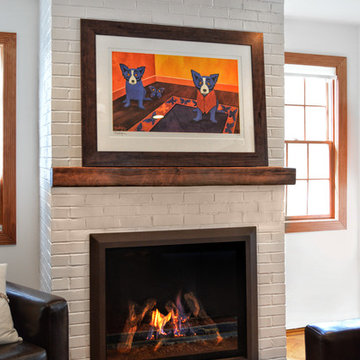
A dramatic transformation in an early 20th century home brought into the new millennium by a young and eclectic owner. A new fireplace adds to the warmth and ambiance to a space filled with warm spice colors and African pieces collected through many travels. The clean face gas burning unit is the Bayport model from Kozy Heat finished with a Beveled front in Rust. The brick is new to the home and is painted white to limit the rustic feel but still maintain it's classic look. A slate hearth and a reclaimed wood mantel from a 100 year old barn compliment the design and anchor the design in tradition.
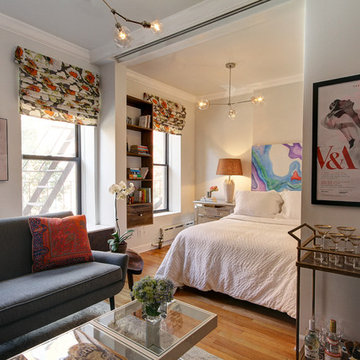
Julie Florio Photography
Cette image montre un salon design de taille moyenne et ouvert avec un mur blanc, parquet clair, une cheminée standard, un manteau de cheminée en brique, un téléviseur encastré, un sol beige et éclairage.
Cette image montre un salon design de taille moyenne et ouvert avec un mur blanc, parquet clair, une cheminée standard, un manteau de cheminée en brique, un téléviseur encastré, un sol beige et éclairage.
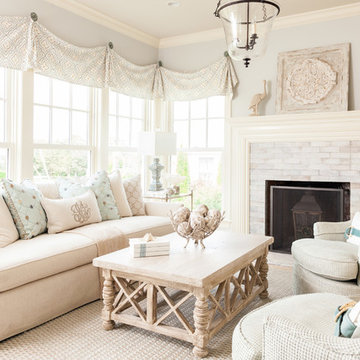
Dan Cutrona
Inspiration pour un salon marin de taille moyenne et ouvert avec un mur gris, parquet clair, une cheminée standard et un manteau de cheminée en brique.
Inspiration pour un salon marin de taille moyenne et ouvert avec un mur gris, parquet clair, une cheminée standard et un manteau de cheminée en brique.
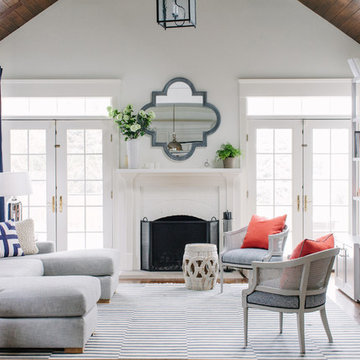
Cette photo montre un salon chic avec une salle de réception, un mur blanc, une cheminée standard, un manteau de cheminée en brique et un téléviseur indépendant.

Rob Karosis
Exemple d'un salon nature avec un mur blanc, un sol en bois brun, une cheminée standard, un manteau de cheminée en brique, un téléviseur fixé au mur et éclairage.
Exemple d'un salon nature avec un mur blanc, un sol en bois brun, une cheminée standard, un manteau de cheminée en brique, un téléviseur fixé au mur et éclairage.
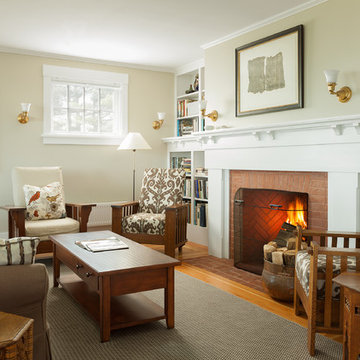
photography by Trent Bell
Exemple d'un salon bord de mer fermé avec un mur beige, un sol en bois brun, une cheminée standard et un manteau de cheminée en brique.
Exemple d'un salon bord de mer fermé avec un mur beige, un sol en bois brun, une cheminée standard et un manteau de cheminée en brique.
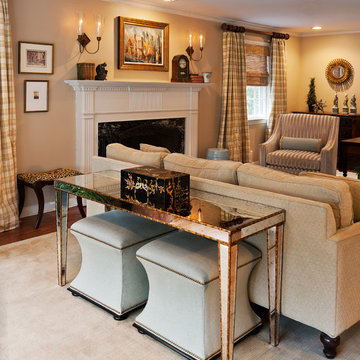
Kevin Lein Photography
Idée de décoration pour un salon tradition de taille moyenne avec un mur beige, parquet foncé, une cheminée standard, un manteau de cheminée en bois et un sol marron.
Idée de décoration pour un salon tradition de taille moyenne avec un mur beige, parquet foncé, une cheminée standard, un manteau de cheminée en bois et un sol marron.
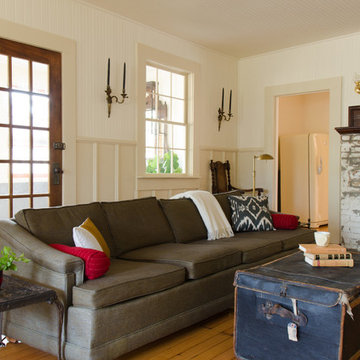
The living room was about editing. Remove the existing red carpet, remove the existing teal fireplace tile and all of a sudden the room looks beautiful.
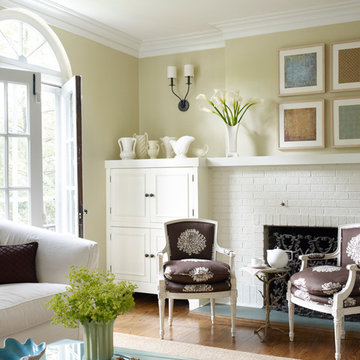
Boomgaarden Architects, Joyce Bruce & Sterling Wilson Interiors
Cette photo montre un grand salon romantique fermé avec un mur beige, un sol en bois brun, une cheminée standard, un manteau de cheminée en brique et un sol marron.
Cette photo montre un grand salon romantique fermé avec un mur beige, un sol en bois brun, une cheminée standard, un manteau de cheminée en brique et un sol marron.

Photo: Randall Perry
Idées déco pour un très grand salon contemporain ouvert avec un mur blanc, parquet clair, une cheminée standard, un manteau de cheminée en brique et un plafond cathédrale.
Idées déco pour un très grand salon contemporain ouvert avec un mur blanc, parquet clair, une cheminée standard, un manteau de cheminée en brique et un plafond cathédrale.

Architects Modern
This mid-century modern home was designed by the architect Charles Goodman in 1950. Janet Bloomberg, a KUBE partner, completely renovated it, retaining but enhancing the spirit of the original home. None of the rooms were relocated, but the house was opened up and restructured, and fresh finishes and colors were introduced throughout. A new powder room was tucked into the space of a hall closet, and built-in storage was created in every possible location - not a single square foot is left unused. Existing mechanical and electrical systems were replaced, creating a modern home within the shell of the original historic structure. Floor-to-ceiling glass in every room allows the outside to flow seamlessly with the interior, making the small footprint feel substantially larger. all,photos: Greg Powers Photography
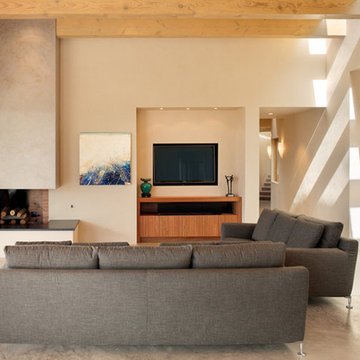
This home, which earned three awards in the Santa Fe 2011 Parade of Homes, including best kitchen, best overall design and the Grand Hacienda Award, provides a serene, secluded retreat in the Sangre de Cristo Mountains. The architecture recedes back to frame panoramic views, and light is used as a form-defining element. Paying close attention to the topography of the steep lot allowed for minimal intervention onto the site. While the home feels strongly anchored, this sense of connection with the earth is wonderfully contrasted with open, elevated views of the Jemez Mountains. As a result, the home appears to emerge and ascend from the landscape, rather than being imposed on it.
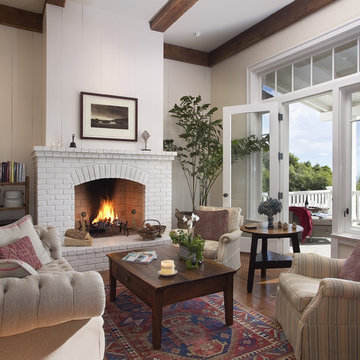
Arriving guests pass through a small garden before the front door opens to reveal the dramatic view. The main living area connects onto the covered porch and through to the kitchen and small den. A varied ceiling form and staggered exterior wall helps the large, informal space feel comfortable for two people or a large gathering. The textures of painted brick and rustic wall planks offset the warm tones of the vintage timbers and wood flooring.
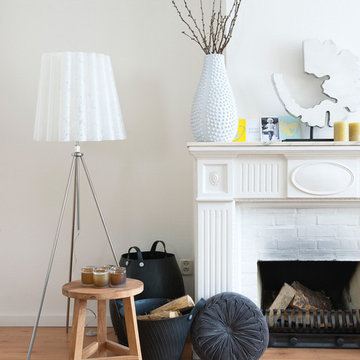
Lamp, fireplace, pillows, stool, wood, stone
Idée de décoration pour un salon bohème avec un manteau de cheminée en brique.
Idée de décoration pour un salon bohème avec un manteau de cheminée en brique.
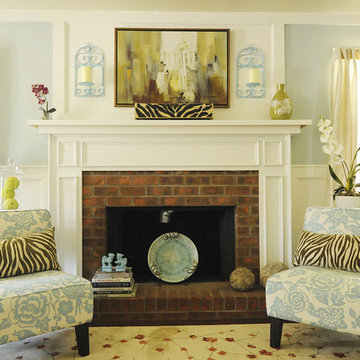
Aménagement d'un salon classique avec un mur bleu, un manteau de cheminée en brique et éclairage.

This historic room has been brought back to life! The room was designed to capitalize on the wonderful architectural features. The signature use of French and English antiques with a captivating over mantel mirror draws the eye into this cozy space yet remains, elegant, timeless and fresh
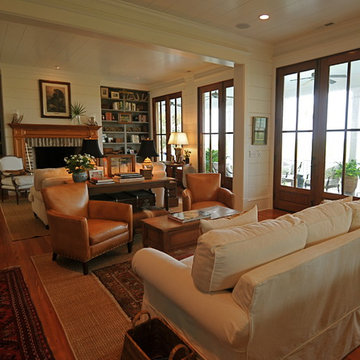
Cette image montre un salon chalet avec une cheminée standard et un manteau de cheminée en brique.
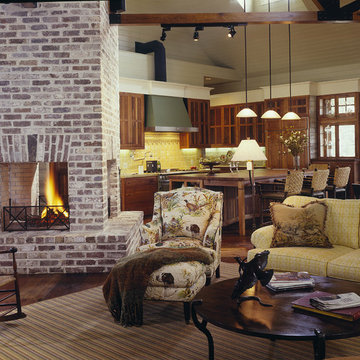
John McManus Photography
Exemple d'un salon nature ouvert et de taille moyenne avec une cheminée double-face, un mur blanc, parquet foncé et un manteau de cheminée en brique.
Exemple d'un salon nature ouvert et de taille moyenne avec une cheminée double-face, un mur blanc, parquet foncé et un manteau de cheminée en brique.
Idées déco de salons avec un manteau de cheminée en bois et un manteau de cheminée en brique
8