Idées déco de salons avec un manteau de cheminée en bois et un manteau de cheminée en carrelage
Trier par :
Budget
Trier par:Populaires du jour
221 - 240 sur 56 760 photos
1 sur 3
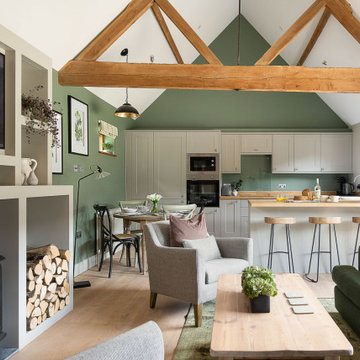
Idée de décoration pour un petit salon champêtre ouvert avec un mur vert, parquet clair, un poêle à bois, un manteau de cheminée en bois, un téléviseur encastré et un sol marron.
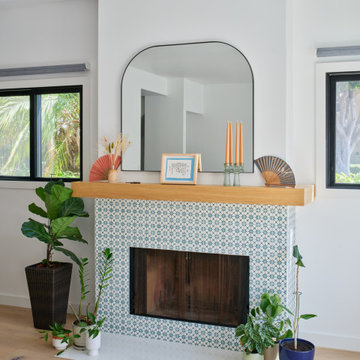
Idée de décoration pour un petit salon design ouvert avec un mur blanc, parquet clair, une cheminée standard, un manteau de cheminée en carrelage et un sol marron.

Cette image montre un salon traditionnel de taille moyenne avec une salle de réception, un mur blanc, parquet clair, une cheminée standard, un manteau de cheminée en carrelage et un téléviseur fixé au mur.
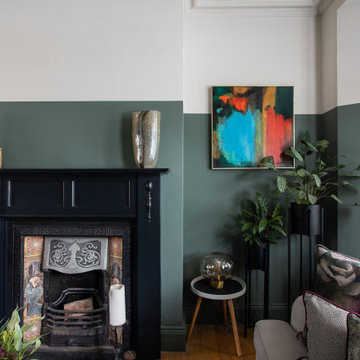
Detailed ribbed doors on the media cabinet and alcove storage. Client's own original artwork.
Idées déco pour un salon victorien de taille moyenne avec un mur vert, un sol en bois brun, une cheminée standard, un manteau de cheminée en bois et un téléviseur encastré.
Idées déco pour un salon victorien de taille moyenne avec un mur vert, un sol en bois brun, une cheminée standard, un manteau de cheminée en bois et un téléviseur encastré.

This open concept design family room remodel flows seamlessly between the living spaces and is ideal for everyday living. A white sectional couch, solid wood frame upholstered arm chairs and a pair of classic gray 2-drawer sideboards and chic gold round mirrors flank the updated fireplace finished in a timeless honed herringbone marble tile surround and marble slab hearth.
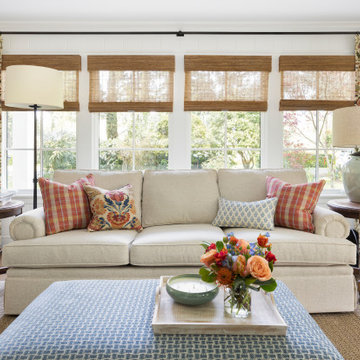
ATIID collaborated with these homeowners to curate new furnishings throughout the home while their down-to-the studs, raise-the-roof renovation, designed by Chambers Design, was underway. Pattern and color were everything to the owners, and classic “Americana” colors with a modern twist appear in the formal dining room, great room with gorgeous new screen porch, and the primary bedroom. Custom bedding that marries not-so-traditional checks and florals invites guests into each sumptuously layered bed. Vintage and contemporary area rugs in wool and jute provide color and warmth, grounding each space. Bold wallpapers were introduced in the powder and guest bathrooms, and custom draperies layered with natural fiber roman shades ala Cindy’s Window Fashions inspire the palettes and draw the eye out to the natural beauty beyond. Luxury abounds in each bathroom with gleaming chrome fixtures and classic finishes. A magnetic shade of blue paint envelops the gourmet kitchen and a buttery yellow creates a happy basement laundry room. No detail was overlooked in this stately home - down to the mudroom’s delightful dutch door and hard-wearing brick floor.
Photography by Meagan Larsen Photography

Black and white trim and warm gray walls create transitional style in a small-space living room.
Cette photo montre un petit salon chic avec un mur gris, sol en stratifié, une cheminée standard, un manteau de cheminée en carrelage et un sol marron.
Cette photo montre un petit salon chic avec un mur gris, sol en stratifié, une cheminée standard, un manteau de cheminée en carrelage et un sol marron.

Aménagement d'un salon contemporain de taille moyenne et ouvert avec un mur blanc, sol en stratifié, une cheminée standard, un manteau de cheminée en bois, un téléviseur fixé au mur, un sol marron, un plafond décaissé et du lambris.
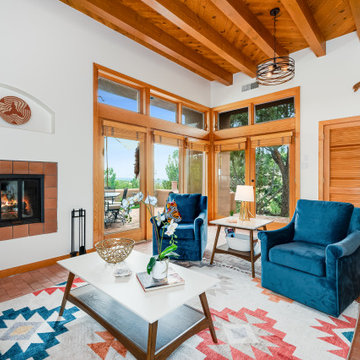
Réalisation d'un petit salon sud-ouest américain ouvert avec un mur blanc, un sol en brique, une cheminée standard, un manteau de cheminée en carrelage, un téléviseur indépendant, un sol orange et poutres apparentes.

Réalisation d'un salon vintage ouvert avec parquet clair, une cheminée standard, un manteau de cheminée en carrelage, poutres apparentes, un mur blanc, aucun téléviseur et un sol marron.
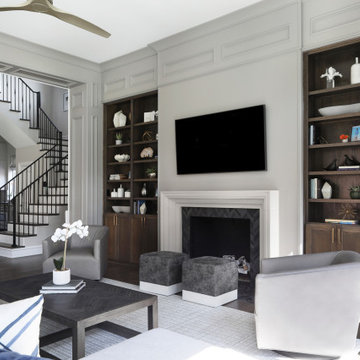
Idées déco pour un grand salon classique ouvert avec un mur gris, un sol en bois brun, une cheminée standard, un manteau de cheminée en carrelage, un téléviseur fixé au mur, un sol marron et du lambris.
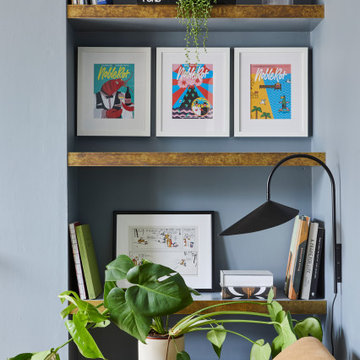
The living room at our Crouch End apartment project, creating a chic, cosy space to relax and entertain. A soft powder blue adorns the walls in a room that is flooded with natural light. Brass clad shelves bring a considered attention to detail, with contemporary fixtures contrasted with a traditional sofa shape.

This Beautiful Multi-Story Modern Farmhouse Features a Master On The Main & A Split-Bedroom Layout • 5 Bedrooms • 4 Full Bathrooms • 1 Powder Room • 3 Car Garage • Vaulted Ceilings • Den • Large Bonus Room w/ Wet Bar • 2 Laundry Rooms • So Much More!
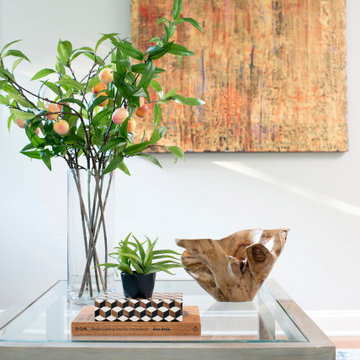
Idées déco pour un salon classique de taille moyenne et ouvert avec un mur gris, un sol en bois brun, une cheminée standard, un manteau de cheminée en bois, un téléviseur fixé au mur et un sol marron.

What began as a renovation project morphed into a new house, driven by the natural beauty of the site.
The new structures are perfectly aligned with the coastline, and take full advantage of the views of ocean, islands, and shoals. The location is within walking distance of town and its amenities, yet miles away in the privacy it affords. The house is nestled on a nicely wooded lot, giving the residence screening from the street, with an open meadow leading to the ocean on the rear of the lot.
The design concept was driven by the serenity of the site, enhanced by textures of trees, plantings, sand and shoreline. The newly constructed house sits quietly in a location advantageously positioned to take full advantage of natural light and solar orientations. The visual calm is enhanced by the natural material: stone, wood, and metal throughout the home.
The main structures are comprised of traditional New England forms, with modern connectors serving to unify the structures. Each building is equally suited for single floor living, if that future needs is ever necessary. Unique too is an underground connection between main house and an outbuilding.
With their flowing connections, no room is isolated or ignored; instead each reflects a different level of privacy and social interaction.
Just as there are layers to the exterior in beach, field, forest and oceans, the inside has a layered approach. Textures in wood, stone, and neutral colors combine with the warmth of linens, wools, and metals. Personality and character of the interiors and its furnishings are tailored to the client’s lifestyle. Rooms are arranged and organized in an intersection of public and private spaces. The quiet palette within reflects the nature outside, enhanced with artwork and accessories.

Cette photo montre un grand salon chic avec un mur gris, un sol en bois brun, une cheminée standard, un manteau de cheminée en bois, un sol marron, poutres apparentes et du lambris de bois.

Exemple d'un grand salon nature fermé avec un mur beige, parquet clair, une cheminée standard, un manteau de cheminée en bois et un téléviseur dissimulé.
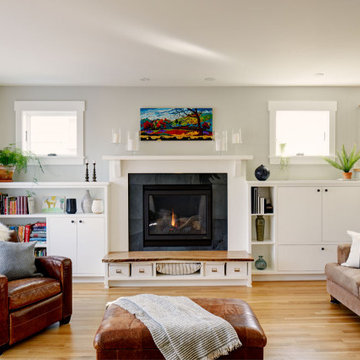
Living room with custom built-in storage, a gas fireplace with wood mantel, and live edge bench. From a custom 3 story build on top of an existing foundation in West Seattle.
Builder: Blue Sound Construction, Inc.
Design: Make Design
Photo: Alex Hayden
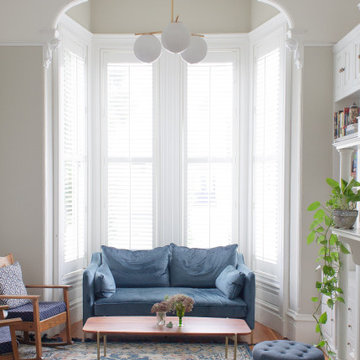
Aménagement d'un salon victorien de taille moyenne et fermé avec une salle de réception, un mur gris, un sol en bois brun, une cheminée standard, un manteau de cheminée en carrelage, aucun téléviseur et un sol marron.
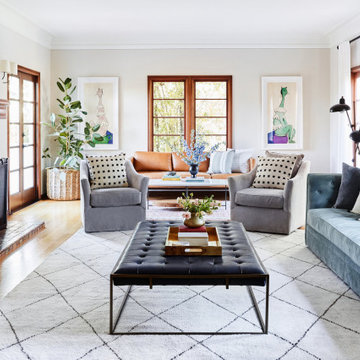
Idées déco pour un salon méditerranéen avec un mur gris, un sol en bois brun, une cheminée standard, un manteau de cheminée en carrelage et un sol marron.
Idées déco de salons avec un manteau de cheminée en bois et un manteau de cheminée en carrelage
12