Idées déco de salons avec un manteau de cheminée en bois et un manteau de cheminée en carrelage
Trier par :
Budget
Trier par:Populaires du jour
61 - 80 sur 56 694 photos
1 sur 3

Picture sitting back in a chair reading a book to some slow jazz. You take a deep breathe and look up and this is your view. As you walk up with the matches you notice the plated wall with contemporary art lighted for your enjoyment. You light the fire with your knee pressed against a blue-toned marble. Then you slowly walk back to your chair over a dark Harwood floor. This is your Reading Room.

We took a new home build that was a shell and created a livable open concept space for this family of four to enjoy for years to come. The white kitchen mixed with grey island and dark floors was the start of the palette. We added in wall paneling, wallpaper, large lighting fixtures, window treatments, are rugs and neutrals fabrics so everything can be intermixed throughout the house.

The existing fireplace was preserved. A contemporary gas insert was integrated while the masonry chimney was clad with large sophisticated tile pieces. The door to the left leads into a home office which could serve as a sixth bedroom.
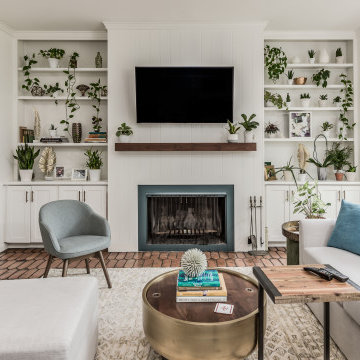
***A Steven Allen Design + Remodel***
2019: Kitchen + Living + Closet + Bath Remodel Including Custom Shaker Cabinets with Quartz Countertops + Designer Tile & Brass Fixtures + Oversized Custom Master Closet /// Inspired by the Client's Love for NOLA + ART
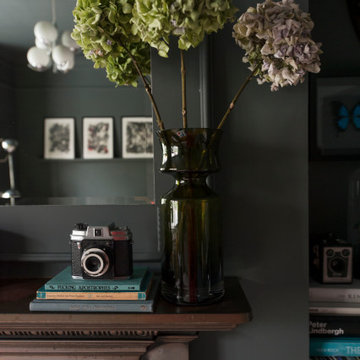
Inspiration pour un salon victorien avec un mur vert, un sol en bois brun, une cheminée standard, un manteau de cheminée en bois et un sol marron.

Idées déco pour un salon contemporain ouvert avec un mur blanc, un sol en bois brun, une cheminée ribbon, un manteau de cheminée en carrelage, un téléviseur dissimulé et un sol marron.

Idées déco pour un salon contemporain en bois avec un mur gris, un sol en bois brun, une cheminée ribbon, un manteau de cheminée en bois, un téléviseur fixé au mur et un sol marron.
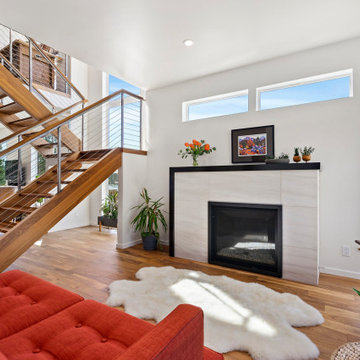
Cette image montre un salon design avec un manteau de cheminée en carrelage, un mur blanc, un sol en bois brun, une cheminée standard et un sol marron.

A traditional Colonial revival living room updated with metallic blue grasscloth walls, blue metallic painted fireplace surround, tufted sofas, asian decor, and built-in custom glass cabinets

Living room - large transitional living room with modern gas fireplace, Porcelanosa tiles, white flat panel cabinets in Los Altos.
Cette image montre un grand salon traditionnel ouvert avec une salle de réception, un mur gris, parquet clair, une cheminée standard, un manteau de cheminée en carrelage, un téléviseur encastré et un sol blanc.
Cette image montre un grand salon traditionnel ouvert avec une salle de réception, un mur gris, parquet clair, une cheminée standard, un manteau de cheminée en carrelage, un téléviseur encastré et un sol blanc.

A sleek, modern design, combined with the comfortable atmosphere in this Gainesville living room, will make it a favorite place to spend downtime in this home. The modern Eclipse Cabinetry by Shiloh pairs with floating shelves, offering storage and space to display special items. The LED linear fireplace serves as a centerpiece, while maintaining the clean lines of the modern design. The fireplace is framed by Emser Surface wall tile in linear white, adding to the sleek appearance of the room. Large windows allow ample natural light, making this an ideal space to recharge and relax.

Idées déco pour un grand salon classique fermé avec une salle de réception, un mur blanc, une cheminée standard, un manteau de cheminée en carrelage, un sol marron, un sol en bois brun et aucun téléviseur.
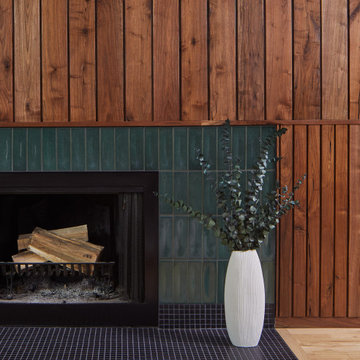
Aménagement d'un salon rétro avec parquet clair, une cheminée standard et un manteau de cheminée en carrelage.

Idée de décoration pour un salon design de taille moyenne et ouvert avec un mur blanc, moquette, une cheminée d'angle, un manteau de cheminée en carrelage, un téléviseur fixé au mur et un sol gris.

Aménagement d'un grand salon moderne ouvert avec un mur blanc, parquet clair, une cheminée standard, un manteau de cheminée en carrelage, un téléviseur fixé au mur et un sol beige.

Réalisation d'un salon craftsman fermé avec une bibliothèque ou un coin lecture, un mur gris, parquet clair, une cheminée standard, un manteau de cheminée en carrelage et aucun téléviseur.
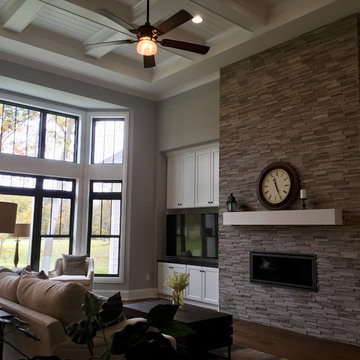
The Siesta III Living Room features hardwood floors, a 15 foot high coffered ceiling, a bay window wall, and a fireplace wall flanked by built-in cabinets. Easy accessibility to the Kitchen via the large arched opening.

Cette photo montre un salon chic ouvert avec une salle de réception, un mur blanc, parquet foncé, une cheminée standard, un manteau de cheminée en carrelage, aucun téléviseur et un sol marron.

Our clients purchased a 1963 home that had never been updated! They wanted to redesign the central living area, which included the kitchen, formal dining and living room/den. Their original kitchen was small and completely closed off from the rest of the house. They wanted to repurpose the formal living room into the new formal dining room and open up the kitchen to the den and add a large island with seating for casual dining. The original den was now a nice living room, open to the kitchen, but also with a great view to their new pool! They wanted to keep some walls for their fun New Orleans one-of-a-kind artwork. They also did not want to be able to see the kitchen from the entryway. They also wanted a bar area built in somewhere, they just weren’t sure where. Our designers did an amazing job on this project, figuring out where to cut walls, where to keep them, replaced windows with doors, bringing the outdoors in and really brightening up the entire space.
Design/Remodel by Hatfield Builders & Remodelers | Photography by Versatile Imaging
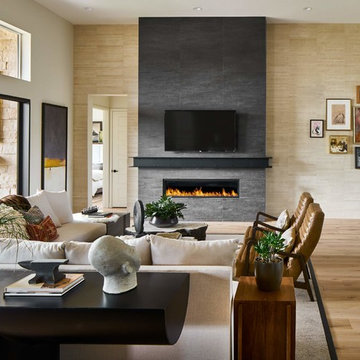
Réalisation d'un salon design ouvert avec un mur beige, parquet clair, une cheminée ribbon, un manteau de cheminée en carrelage, un téléviseur fixé au mur et un sol beige.
Idées déco de salons avec un manteau de cheminée en bois et un manteau de cheminée en carrelage
4