Idées déco de salons avec un manteau de cheminée en bois et un manteau de cheminée en lambris de bois
Trier par :
Budget
Trier par:Populaires du jour
21 - 40 sur 21 624 photos
1 sur 3
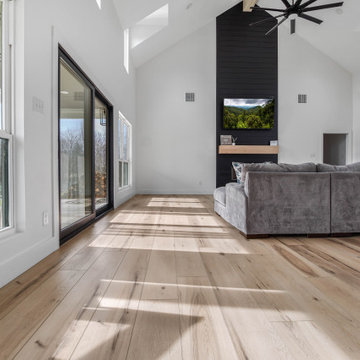
Warm, light, and inviting with characteristic knot vinyl floors that bring a touch of wabi-sabi to every room. This rustic maple style is ideal for Japanese and Scandinavian-inspired spaces. With the Modin Collection, we have raised the bar on luxury vinyl plank. The result is a new standard in resilient flooring. Modin offers true embossed in register texture, a low sheen level, a rigid SPC core, an industry-leading wear layer, and so much more.

Idées déco pour un petit salon rétro fermé avec une cheminée standard, un manteau de cheminée en bois, du papier peint, un mur blanc, parquet foncé, aucun téléviseur et un sol marron.

The large oval coffee table is made from a high-gloss, cloudy-brown vellum. The puffy, nimbus-like shapes have an ephemeral quality, as if they could evaporate at any moment.
By contrast, two angular lounge chairs have been upholstered in a fabric of equally striking angles.
Richly embroidered curtains mix matte and metallic yarns that play the light beautifully.
These things, combined with the densely textured wallpaper, create a room full of varied surfaces, shapes and patterns.
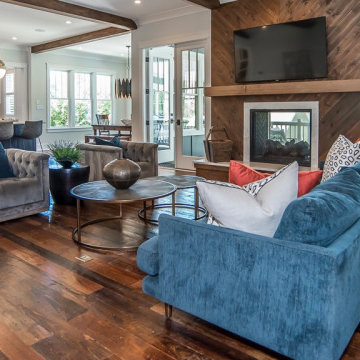
When a house enters the market, the goal is to highlight the fixed assets of the house. This open Floorplan called out for furniture placement that would allow the reclaimed pine wood floors to take center stage. Many would have placed the sofa directly across from the fireplace covering up much of the floors in the resulting marketing photos. By moving the sofa to the right, the floors maintain their top billing status!

We also designed a bespoke fire place for the home.
Idée de décoration pour un salon design avec une cheminée standard, un mur marron, parquet clair, un manteau de cheminée en bois et un sol beige.
Idée de décoration pour un salon design avec une cheminée standard, un mur marron, parquet clair, un manteau de cheminée en bois et un sol beige.
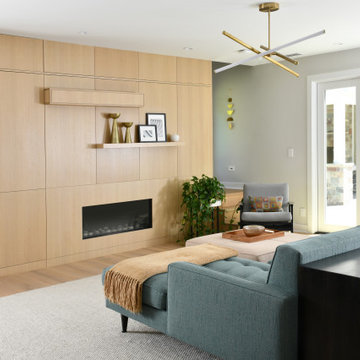
Custom-made rift-sawn white oak cabinet fronts feature gas fireplace with concealed vent in mantel.
Inspiration pour un salon design de taille moyenne et ouvert avec parquet clair, une cheminée standard, un manteau de cheminée en bois, aucun téléviseur et un sol beige.
Inspiration pour un salon design de taille moyenne et ouvert avec parquet clair, une cheminée standard, un manteau de cheminée en bois, aucun téléviseur et un sol beige.

Open Living Room with Fireplace Storage, Wood Burning Stove and Book Shelf.
Réalisation d'un petit salon design ouvert avec une salle de réception, un mur blanc, parquet clair, un poêle à bois, un manteau de cheminée en lambris de bois, un téléviseur fixé au mur et un plafond voûté.
Réalisation d'un petit salon design ouvert avec une salle de réception, un mur blanc, parquet clair, un poêle à bois, un manteau de cheminée en lambris de bois, un téléviseur fixé au mur et un plafond voûté.

An open living plan creates a light airy space that is connected to nature on all sides through large ribbons of glass.
Cette photo montre un salon moderne en bois ouvert avec un mur blanc, parquet clair, une cheminée ribbon, un manteau de cheminée en bois, un téléviseur fixé au mur, un sol gris et un plafond en bois.
Cette photo montre un salon moderne en bois ouvert avec un mur blanc, parquet clair, une cheminée ribbon, un manteau de cheminée en bois, un téléviseur fixé au mur, un sol gris et un plafond en bois.

Idées déco pour un salon classique avec un mur noir, parquet clair, un manteau de cheminée en bois, un téléviseur fixé au mur, un sol beige et un plafond voûté.

Inspiration pour un salon marin avec un mur blanc, parquet clair, une cheminée standard, un manteau de cheminée en lambris de bois, un téléviseur fixé au mur et poutres apparentes.

Conception architecturale d’un domaine agricole éco-responsable à Grosseto. Au coeur d’une oliveraie de 12,5 hectares composée de 2400 oliviers, ce projet jouit à travers ses larges ouvertures en arcs d'une vue imprenable sur la campagne toscane alentours. Ce projet respecte une approche écologique de la construction, du choix de matériaux, ainsi les archétypes de l‘architecture locale.
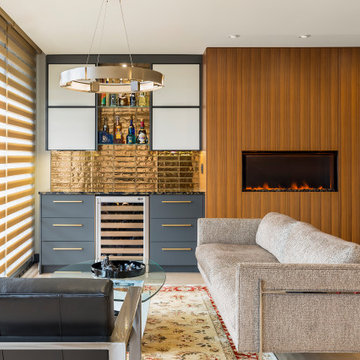
Idée de décoration pour un petit salon design ouvert avec une salle de réception, parquet clair, une cheminée standard, un manteau de cheminée en bois, aucun téléviseur et un sol beige.

Open floor plan ceramic tile flooring sunlight windows accent wall modern fireplace with shelving and bench
Aménagement d'un salon moderne en bois ouvert avec un mur gris, un sol en carrelage de céramique, une cheminée standard, un manteau de cheminée en bois, un téléviseur fixé au mur, un sol marron et un plafond à caissons.
Aménagement d'un salon moderne en bois ouvert avec un mur gris, un sol en carrelage de céramique, une cheminée standard, un manteau de cheminée en bois, un téléviseur fixé au mur, un sol marron et un plafond à caissons.
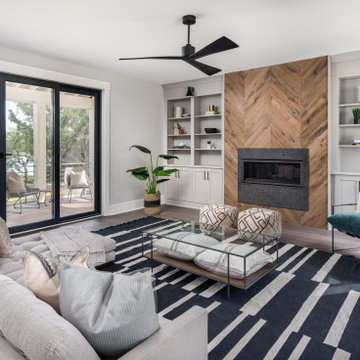
Stylish living room design with water views
Exemple d'un salon bord de mer avec un mur gris, parquet foncé, une cheminée ribbon et un manteau de cheminée en bois.
Exemple d'un salon bord de mer avec un mur gris, parquet foncé, une cheminée ribbon et un manteau de cheminée en bois.
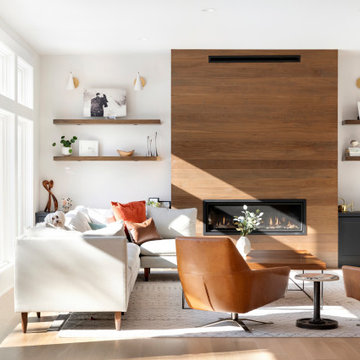
Starting with the great room; the center of attention is the linear fireplace faced with rich walnut paneling and flanked by walnut floating shelves with storage cabinets below painted “Railings” by Farrow & Ball. Gold Clemente Wall sconces spotlight family pictures and whimsical art pieces.
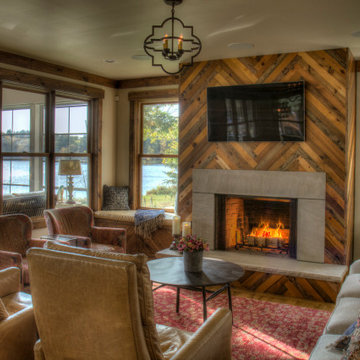
Idées déco pour un salon scandinave de taille moyenne et ouvert avec un mur blanc, un sol en bois brun, une cheminée standard, un manteau de cheminée en bois, un téléviseur fixé au mur et un sol marron.

Gorgeous bright and airy family room featuring a large shiplap fireplace and feature wall into vaulted ceilings. Several tones and textures make this a cozy space for this family of 3. Custom draperies, a recliner sofa, large area rug and a touch of leather complete the space.
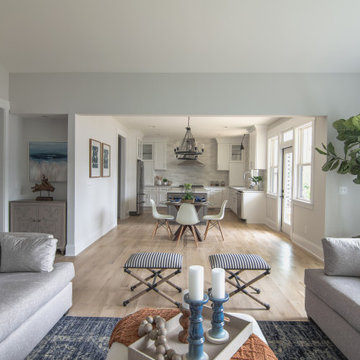
Exemple d'un grand salon nature ouvert avec un mur blanc, parquet clair, une cheminée standard, un manteau de cheminée en bois et un sol beige.
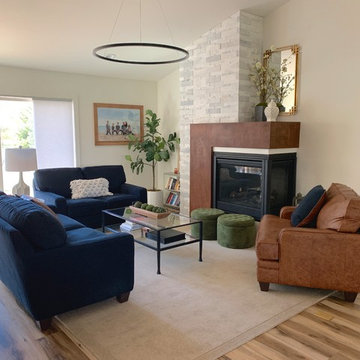
Cette photo montre un salon nature de taille moyenne et ouvert avec un mur blanc, sol en stratifié, une cheminée double-face, un manteau de cheminée en bois, aucun téléviseur et un sol marron.
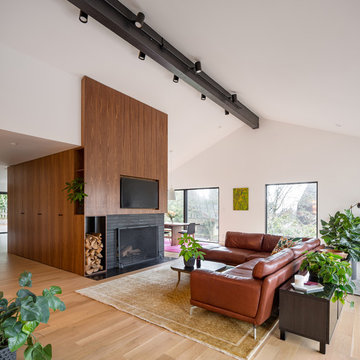
Josh Partee
Cette photo montre un salon rétro de taille moyenne et ouvert avec une bibliothèque ou un coin lecture, un mur blanc, parquet clair, une cheminée standard et un manteau de cheminée en bois.
Cette photo montre un salon rétro de taille moyenne et ouvert avec une bibliothèque ou un coin lecture, un mur blanc, parquet clair, une cheminée standard et un manteau de cheminée en bois.
Idées déco de salons avec un manteau de cheminée en bois et un manteau de cheminée en lambris de bois
2