Idées déco de salons avec un manteau de cheminée en bois et un sol gris
Trier par :
Budget
Trier par:Populaires du jour
121 - 140 sur 772 photos
1 sur 3
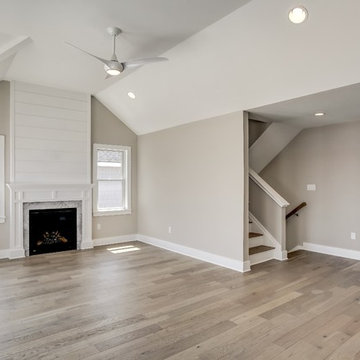
Living room with ship lap fireplace surround
Aménagement d'un salon classique de taille moyenne et ouvert avec un mur gris, un sol en bois brun, une cheminée standard, un manteau de cheminée en bois et un sol gris.
Aménagement d'un salon classique de taille moyenne et ouvert avec un mur gris, un sol en bois brun, une cheminée standard, un manteau de cheminée en bois et un sol gris.
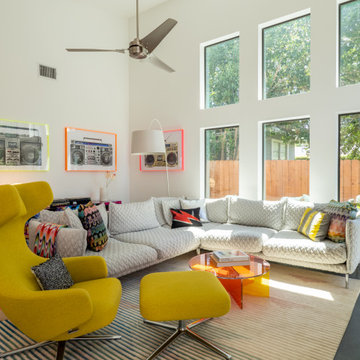
Idées déco pour un grand salon contemporain ouvert avec un mur blanc, sol en béton ciré, une cheminée ribbon, un manteau de cheminée en bois, un téléviseur fixé au mur, un sol gris et un plafond voûté.
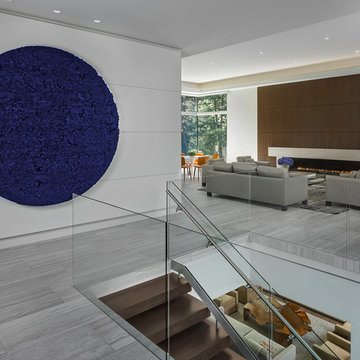
Cette image montre un salon design de taille moyenne et ouvert avec une salle de réception, un mur blanc, un sol en marbre, un manteau de cheminée en bois, un téléviseur dissimulé et un sol gris.
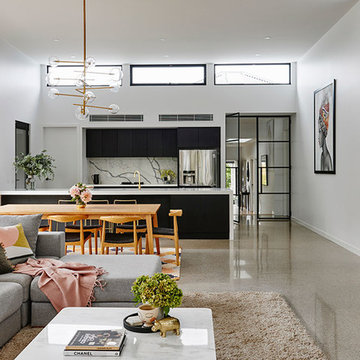
Builder: First Earth Constructions
Photographer: Nikole Ramsay
Stylist: Emma O'Meara
Exemple d'un salon moderne avec un mur blanc, sol en béton ciré, un manteau de cheminée en bois et un sol gris.
Exemple d'un salon moderne avec un mur blanc, sol en béton ciré, un manteau de cheminée en bois et un sol gris.

Idée de décoration pour un petit salon design ouvert avec une salle de réception, un mur blanc, sol en béton ciré, une cheminée ribbon, un manteau de cheminée en bois, un téléviseur fixé au mur, un sol gris et un plafond en bois.
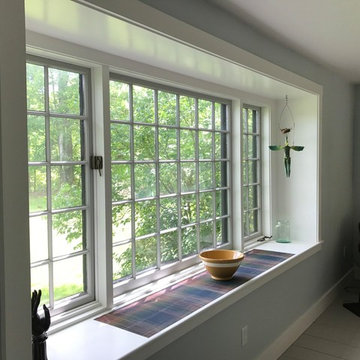
The new owners of this house in Harvard, Massachusetts loved its location and authentic Shaker characteristics, but weren’t fans of its curious layout. A dated first-floor full bathroom could only be accessed by going up a few steps to a landing, opening the bathroom door and then going down the same number of steps to enter the room. The dark kitchen faced the driveway to the north, rather than the bucolic backyard fields to the south. The dining space felt more like an enlarged hall and could only comfortably seat four. Upstairs, a den/office had a woefully low ceiling; the master bedroom had limited storage, and a sad full bathroom featured a cramped shower.
KHS proposed a number of changes to create an updated home where the owners could enjoy cooking, entertaining, and being connected to the outdoors from the first-floor living spaces, while also experiencing more inviting and more functional private spaces upstairs.
On the first floor, the primary change was to capture space that had been part of an upper-level screen porch and convert it to interior space. To make the interior expansion seamless, we raised the floor of the area that had been the upper-level porch, so it aligns with the main living level, and made sure there would be no soffits in the planes of the walls we removed. We also raised the floor of the remaining lower-level porch to reduce the number of steps required to circulate from it to the newly expanded interior. New patio door systems now fill the arched openings that used to be infilled with screen. The exterior interventions (which also included some new casement windows in the dining area) were designed to be subtle, while affording significant improvements on the interior. Additionally, the first-floor bathroom was reconfigured, shifting one of its walls to widen the dining space, and moving the entrance to the bathroom from the stair landing to the kitchen instead.
These changes (which involved significant structural interventions) resulted in a much more open space to accommodate a new kitchen with a view of the lush backyard and a new dining space defined by a new built-in banquette that comfortably seats six, and -- with the addition of a table extension -- up to eight people.
Upstairs in the den/office, replacing the low, board ceiling with a raised, plaster, tray ceiling that springs from above the original board-finish walls – newly painted a light color -- created a much more inviting, bright, and expansive space. Re-configuring the master bath to accommodate a larger shower and adding built-in storage cabinets in the master bedroom improved comfort and function. A new whole-house color palette rounds out the improvements.
Photos by Katie Hutchison
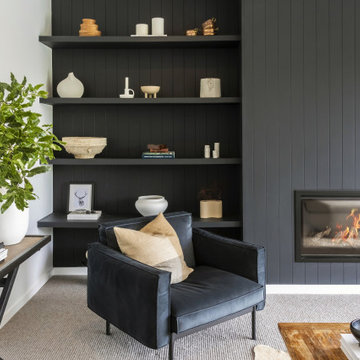
Inspiration pour un salon design en bois de taille moyenne et fermé avec moquette, une cheminée standard, un manteau de cheminée en bois et un sol gris.
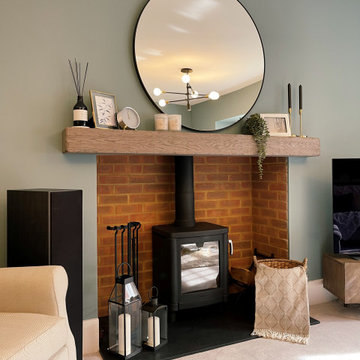
Client brief. To create a retreat with a calm and neutral base with some accents of colour, a place to relax in the evenings. So keeping to an elegant, calm vibe in the design tone, but also having a wow factor to reflect the house itself and be proud of when entertaining guests
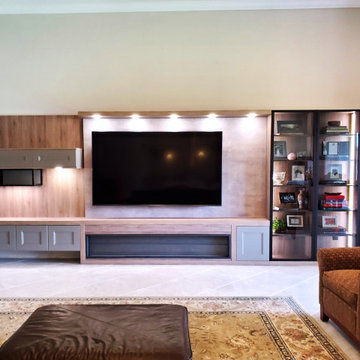
Very Large Living Room wall. Needed storage and furniture to help with scale pf the room. Open concept space has gray shaker kitchen cabinets and so gray shaker was chosen to reflect it. Television is on articulating arm for adjusted viewing particularly useful while entertaining. Furnishings are next!
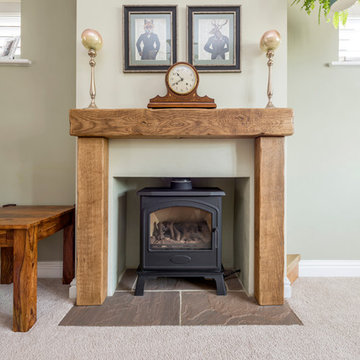
Stuart Cox
Aménagement d'un grand salon classique ouvert avec un mur vert, moquette, un poêle à bois, un manteau de cheminée en bois et un sol gris.
Aménagement d'un grand salon classique ouvert avec un mur vert, moquette, un poêle à bois, un manteau de cheminée en bois et un sol gris.
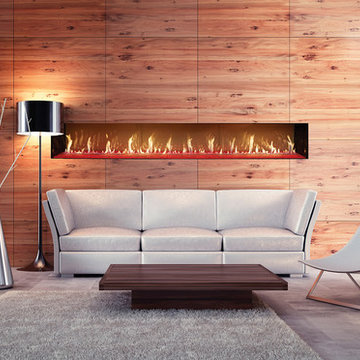
144" x 12" Single Sided, DaVinci Custom Fireplace
Cette image montre un salon design de taille moyenne et ouvert avec un mur marron, un sol en carrelage de céramique, une cheminée ribbon, un manteau de cheminée en bois, un sol gris, une salle de réception et aucun téléviseur.
Cette image montre un salon design de taille moyenne et ouvert avec un mur marron, un sol en carrelage de céramique, une cheminée ribbon, un manteau de cheminée en bois, un sol gris, une salle de réception et aucun téléviseur.
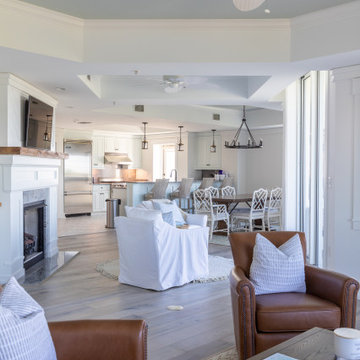
Réalisation d'un grand salon marin ouvert avec un bar de salon, un mur blanc, un sol en bois brun, une cheminée d'angle, un manteau de cheminée en bois, un téléviseur fixé au mur, un sol gris, un plafond décaissé et du lambris de bois.
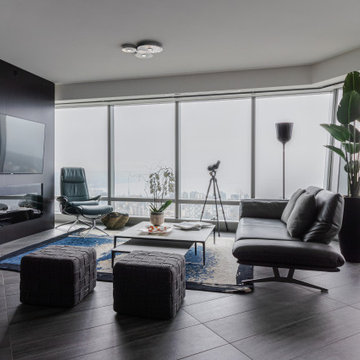
Exemple d'un salon tendance en bois de taille moyenne et ouvert avec un mur marron, une cheminée standard, un manteau de cheminée en bois, un téléviseur fixé au mur, un sol gris et un sol en carrelage de porcelaine.
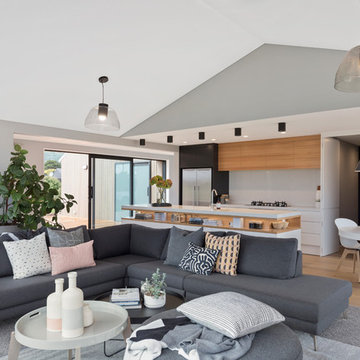
Set within the picturesque eco-subdivision of Ferndale, this single level pavilion style property can double as either a family home or relaxing getaway destination. Encapsulating easy living in a compact, yet well considered floor plan, the home perfects style and functionality. Built with relaxed entertaining in mind, the mix of neutral colour tones, textures and natural materials combine to create a modern, lodge-like feel.
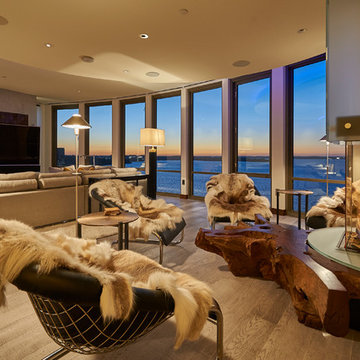
Bruce Fritz
Réalisation d'un grand salon design ouvert avec parquet clair, une cheminée double-face, un manteau de cheminée en bois et un sol gris.
Réalisation d'un grand salon design ouvert avec parquet clair, une cheminée double-face, un manteau de cheminée en bois et un sol gris.
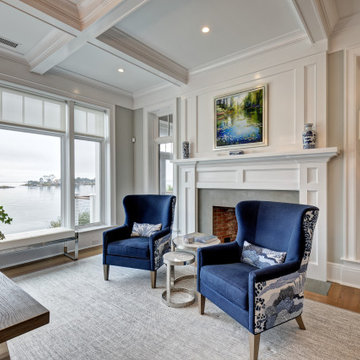
Idées déco pour un grand salon bord de mer ouvert avec une salle de réception, un mur gris, parquet clair, un manteau de cheminée en bois, un téléviseur encastré, un sol gris, un plafond à caissons et une cheminée double-face.
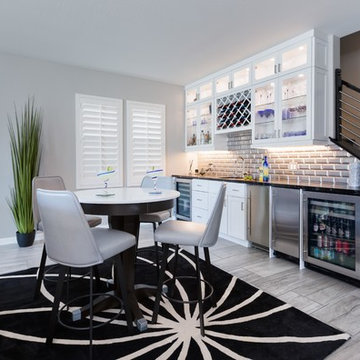
Inspiration pour un petit salon minimaliste ouvert avec un mur gris, un sol en carrelage de porcelaine, cheminée suspendue, un manteau de cheminée en bois, un téléviseur fixé au mur et un sol gris.
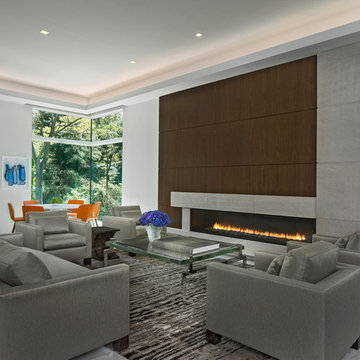
Idées déco pour un salon contemporain de taille moyenne et ouvert avec une salle de réception, un mur blanc, un sol en marbre, un manteau de cheminée en bois, un téléviseur dissimulé et un sol gris.
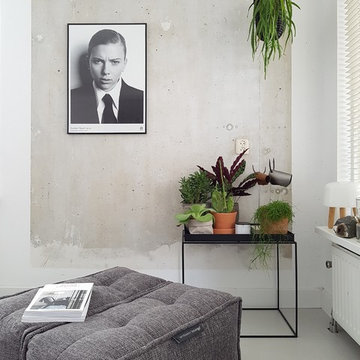
Got a compact living space or apartment? Not a problem; bright white walls create the illusion of a larger space. Break up blank areas by adding indoor plants, contemporary art and soft flexible furniture. Wrought-iron finishes bring the space to life and completes the monochrome theme.
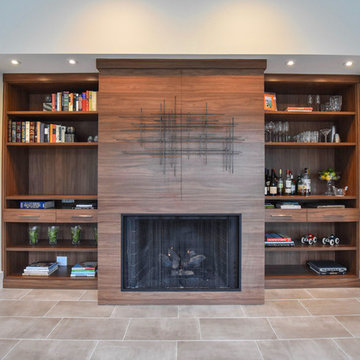
Exemple d'un salon rétro de taille moyenne et ouvert avec un mur blanc, une cheminée standard, un manteau de cheminée en bois, aucun téléviseur et un sol gris.
Idées déco de salons avec un manteau de cheminée en bois et un sol gris
7