Idées déco de salons avec un manteau de cheminée en bois et un téléviseur indépendant
Trier par :
Budget
Trier par:Populaires du jour
41 - 60 sur 1 339 photos
1 sur 3
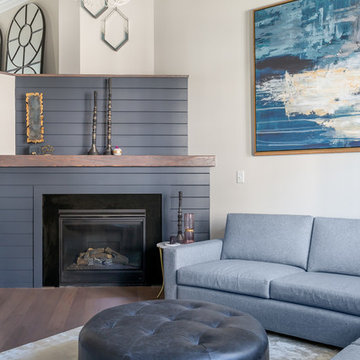
This redesigned, previously awkward, fireplace has now become the focal point of the living room. A large art piece hangs above a large sectional making this room feel more like the right scale in an open space.
Photo Credit: Bob Fortner
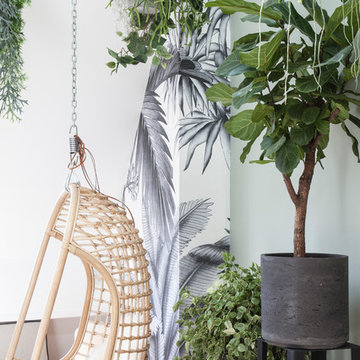
Photo : BCDF Studio
Inspiration pour un salon design de taille moyenne et ouvert avec un mur blanc, parquet clair, une cheminée standard, un manteau de cheminée en bois, un téléviseur indépendant, un sol beige et un plafond cathédrale.
Inspiration pour un salon design de taille moyenne et ouvert avec un mur blanc, parquet clair, une cheminée standard, un manteau de cheminée en bois, un téléviseur indépendant, un sol beige et un plafond cathédrale.
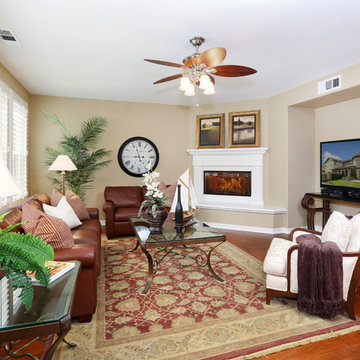
Vincent Ivicevic
Réalisation d'un salon ethnique avec un mur beige, un sol en bois brun, une cheminée d'angle, un manteau de cheminée en bois et un téléviseur indépendant.
Réalisation d'un salon ethnique avec un mur beige, un sol en bois brun, une cheminée d'angle, un manteau de cheminée en bois et un téléviseur indépendant.
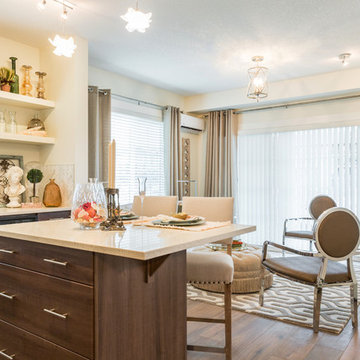
Phil Crozier
Exemple d'un petit salon chic ouvert avec une cheminée d'angle, un manteau de cheminée en bois, un téléviseur indépendant, un mur beige et parquet foncé.
Exemple d'un petit salon chic ouvert avec une cheminée d'angle, un manteau de cheminée en bois, un téléviseur indépendant, un mur beige et parquet foncé.
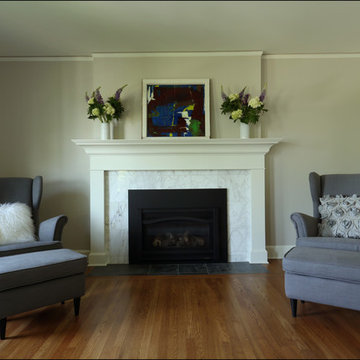
Idée de décoration pour un petit salon tradition fermé avec un mur gris, un sol en bois brun, une cheminée standard, un manteau de cheminée en bois et un téléviseur indépendant.
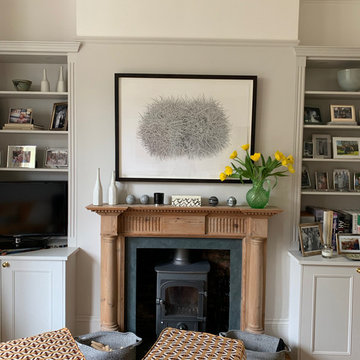
For this space I wanted to create a comfortable sitting room which also made a bold and creative statement. Using vibrant patterns, colours and a variety of textures in the fabrics and furnishings I kept the walls more neutral in order to not distract from the art.

PICTURED
The living room area with the 2 x 2 mt (6,5 x 6,5 ft) infinity pool, completed by a thin veil of water, softly falling from the ceiling. Filtration, purification, water heating and whirlpool systems complete the pool.
On the back of the water blade, a technical volume, where a small guest bathroom has been created.
This part of the living room can be closed by sliding and folding walls (in the photo), in order to obtain a third bedroom.
/
NELLA FOTO
La zona del soggiorno con la vasca a sfioro di mt 2 x 2, completata da sottile velo d'acqua, in caduta morbida da soffitto. Impianti di filtrazione, purificazione, riscaldamento acqua ed idromassaggio completano la vasca.
Sul retro della lama d'acqua, un volume tecnico, in cui si è ricavato un piccolo bagno ospiti.
Questa parte del soggiorno è separabile dal resto a mezzo pareti scorrevoli ed ripiegabili (nella foto), al fine di ricavare una terza camera da letto.
/
THE PROJECT
Our client wanted a town home from where he could enjoy the beautiful Ara Pacis and Tevere view, “purified” from traffic noises and lights.
Interior design had to contrast the surrounding ancient landscape, in order to mark a pointbreak from surroundings.
We had to completely modify the general floorplan, making space for a large, open living (150 mq, 1.600 sqf). We added a large internal infinity-pool in the middle, completed by a high, thin waterfall from he ceiling: such a demanding work awarded us with a beautifully relaxing hall, where the whisper of water offers space to imagination...
The house has an open italian kitchen, 2 bedrooms and 3 bathrooms.
/
IL PROGETTO
Il nostro cliente desiderava una casa di città, da cui godere della splendida vista di Ara Pacis e Tevere, "purificata" dai rumori e dalle luci del traffico.
Il design degli interni doveva contrastare il paesaggio antico circostante, al fine di segnare un punto di rottura con l'esterno.
Abbiamo dovuto modificare completamente la planimetria generale, creando spazio per un ampio soggiorno aperto (150 mq, 1.600 mq). Abbiamo aggiunto una grande piscina a sfioro interna, nel mezzo del soggiorno, completata da un'alta e sottile cascata, con un velo d'acqua che scende dolcemente dal soffitto.
Un lavoro così impegnativo ci ha premiato con ambienti sorprendentemente rilassanti, dove il sussurro dell'acqua offre spazio all'immaginazione ...
Una cucina italiana contemporanea, separata dal soggiorno da una vetrata mobile curva, 2 camere da letto e 3 bagni completano il progetto.
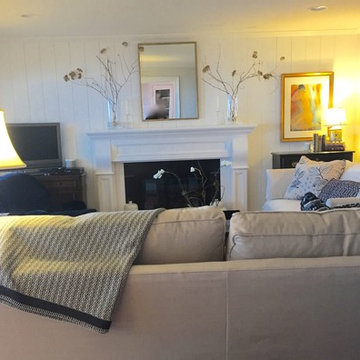
The living room overlooks Lake Michigan, so the room has dual focal points - the fireplace and the lake. By adding the architectural detail to the fireplace wall and customizing the fireplace mantel it added texture, interest and weight to the wall.
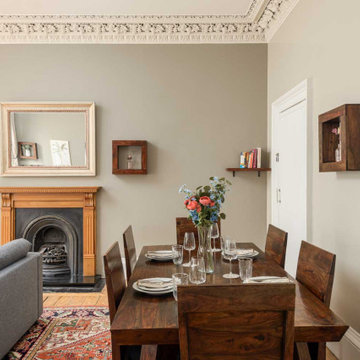
Living room with dining table in tenement aprtment, Edinburgh
Exemple d'un grand salon chic ouvert avec une salle de réception, un mur gris, parquet clair, une cheminée standard, un manteau de cheminée en bois, un sol marron et un téléviseur indépendant.
Exemple d'un grand salon chic ouvert avec une salle de réception, un mur gris, parquet clair, une cheminée standard, un manteau de cheminée en bois, un sol marron et un téléviseur indépendant.
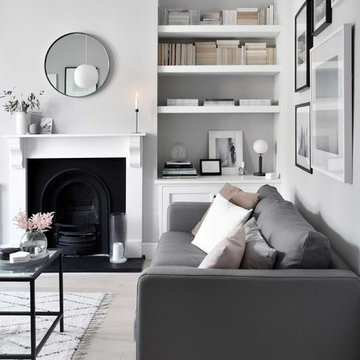
Abi Dare
Cette photo montre un salon scandinave de taille moyenne et fermé avec un mur gris, parquet clair, une cheminée standard, un manteau de cheminée en bois, un téléviseur indépendant et un sol beige.
Cette photo montre un salon scandinave de taille moyenne et fermé avec un mur gris, parquet clair, une cheminée standard, un manteau de cheminée en bois, un téléviseur indépendant et un sol beige.
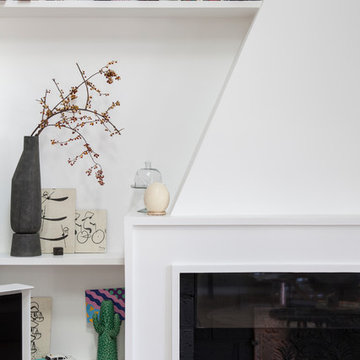
Photo : BCDF Studio
Aménagement d'un salon mansardé ou avec mezzanine contemporain de taille moyenne avec une bibliothèque ou un coin lecture, un mur blanc, parquet clair, une cheminée standard, un manteau de cheminée en bois, un téléviseur indépendant, un sol beige et un plafond cathédrale.
Aménagement d'un salon mansardé ou avec mezzanine contemporain de taille moyenne avec une bibliothèque ou un coin lecture, un mur blanc, parquet clair, une cheminée standard, un manteau de cheminée en bois, un téléviseur indépendant, un sol beige et un plafond cathédrale.
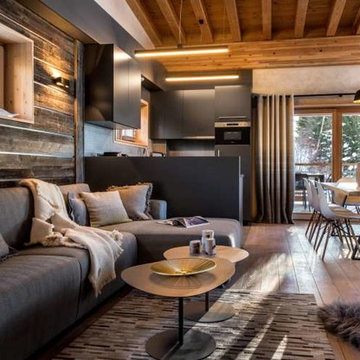
HABILLAGE MURAL EN LAMES VIEUX BOIS BRULÉ AU SOLEIL GRIS AVEC INSERT ALUMINIUM
Réalisation d'un petit salon chalet ouvert avec un mur gris, un sol en bois brun, une cheminée double-face, un manteau de cheminée en bois, un téléviseur indépendant et un sol marron.
Réalisation d'un petit salon chalet ouvert avec un mur gris, un sol en bois brun, une cheminée double-face, un manteau de cheminée en bois, un téléviseur indépendant et un sol marron.
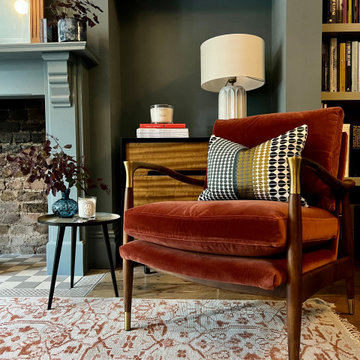
This Edwardian home living room needed a bit of a make-over so we re-freshed the light grey walls with a striking dark blue, sourced and refurbished a beautiful Edwardian mirror a 1970s coffee table and a mid-century modern chest of drawers. We replaced the ceiling light for a modern retro vibe and sourced a lovely rug and armchair from Soho Home.
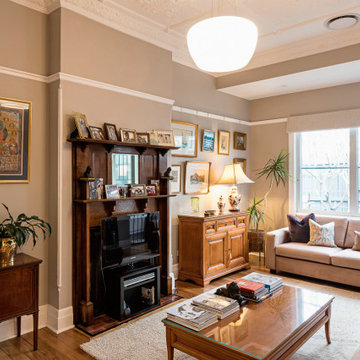
Cette photo montre un salon de taille moyenne et fermé avec un mur beige, parquet foncé, une cheminée standard, un manteau de cheminée en bois, un téléviseur indépendant et un sol marron.
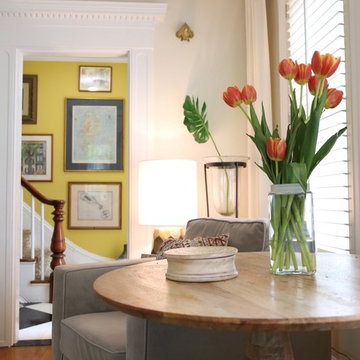
Aménagement d'un salon éclectique de taille moyenne et fermé avec un mur beige, parquet foncé, un manteau de cheminée en bois et un téléviseur indépendant.
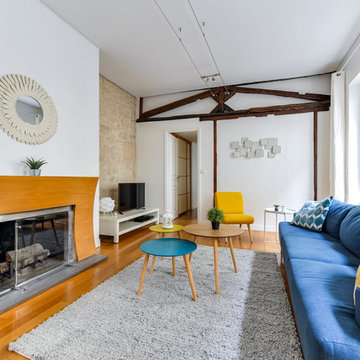
Cette image montre un salon rustique avec un mur blanc, parquet clair, une cheminée standard, un manteau de cheminée en bois, un téléviseur indépendant et un sol marron.

This Great Room features one of our most popular fireplace designs with shiplap, a modern mantel and optional built -in cabinets with drywall shelves.
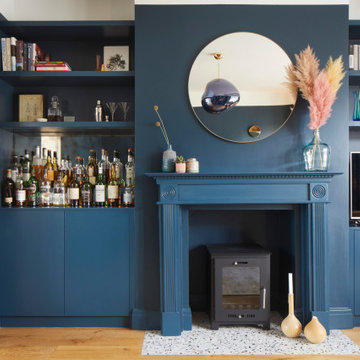
The bespoke drinks cabinet in the formal lounge.
Inspiration pour un salon design ouvert et de taille moyenne avec un sol en bois brun, un mur bleu, une cheminée standard, un manteau de cheminée en bois, un téléviseur indépendant et éclairage.
Inspiration pour un salon design ouvert et de taille moyenne avec un sol en bois brun, un mur bleu, une cheminée standard, un manteau de cheminée en bois, un téléviseur indépendant et éclairage.

VPC’s featured Custom Home Project of the Month for March is the spectacular Mountain Modern Lodge. With six bedrooms, six full baths, and two half baths, this custom built 11,200 square foot timber frame residence exemplifies breathtaking mountain luxury.
The home borrows inspiration from its surroundings with smooth, thoughtful exteriors that harmonize with nature and create the ultimate getaway. A deck constructed with Brazilian hardwood runs the entire length of the house. Other exterior design elements include both copper and Douglas Fir beams, stone, standing seam metal roofing, and custom wire hand railing.
Upon entry, visitors are introduced to an impressively sized great room ornamented with tall, shiplap ceilings and a patina copper cantilever fireplace. The open floor plan includes Kolbe windows that welcome the sweeping vistas of the Blue Ridge Mountains. The great room also includes access to the vast kitchen and dining area that features cabinets adorned with valances as well as double-swinging pantry doors. The kitchen countertops exhibit beautifully crafted granite with double waterfall edges and continuous grains.
VPC’s Modern Mountain Lodge is the very essence of sophistication and relaxation. Each step of this contemporary design was created in collaboration with the homeowners. VPC Builders could not be more pleased with the results of this custom-built residence.
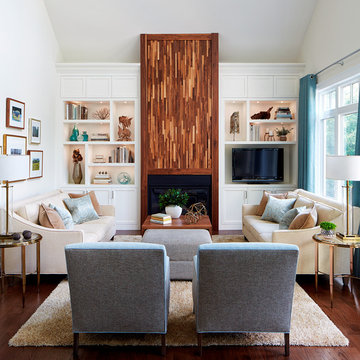
Idée de décoration pour un salon tradition avec un mur blanc, parquet foncé, une cheminée standard, un manteau de cheminée en bois et un téléviseur indépendant.
Idées déco de salons avec un manteau de cheminée en bois et un téléviseur indépendant
3