Idées déco de salons avec un manteau de cheminée en bois
Trier par :
Budget
Trier par:Populaires du jour
81 - 100 sur 1 919 photos
1 sur 3
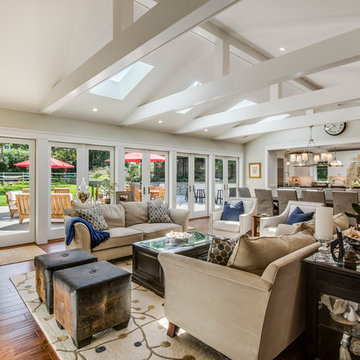
Cette image montre un salon traditionnel de taille moyenne et ouvert avec une salle de réception, un téléviseur fixé au mur, un mur gris, une cheminée standard et un manteau de cheminée en bois.
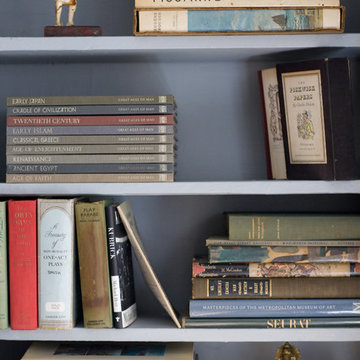
Pied-a-Terre for international family. Integrated family keepsakes and antique book collection with modern, playful pieces. Kids (3) keep the space lively and contemporary.
Photos courtesy of Blonde Tulip Photography.
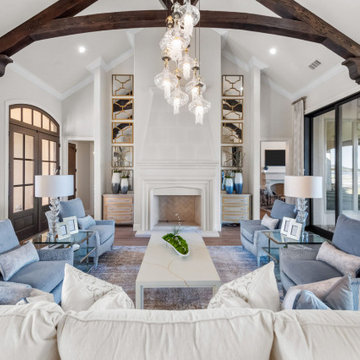
Aménagement d'un très grand salon ouvert avec un mur beige, un sol en bois brun, une cheminée standard, un manteau de cheminée en bois, un sol marron et poutres apparentes.
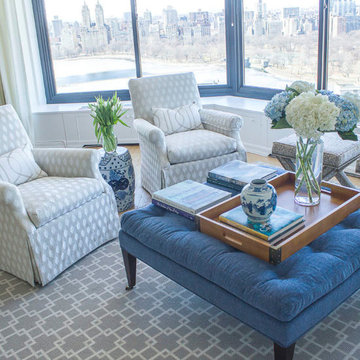
Transitional Living Room overlooking Central Park Designed by DLT Interiors- Debbie Travin
Aménagement d'un salon classique de taille moyenne et ouvert avec une salle de réception, un mur blanc, moquette, une cheminée standard, un manteau de cheminée en bois, un téléviseur fixé au mur et un sol marron.
Aménagement d'un salon classique de taille moyenne et ouvert avec une salle de réception, un mur blanc, moquette, une cheminée standard, un manteau de cheminée en bois, un téléviseur fixé au mur et un sol marron.
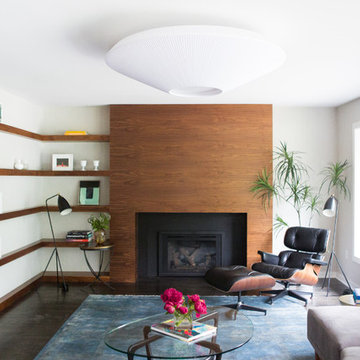
walnut fireplace + walnut floating shelves
photographer: canary grey
Idées déco pour un grand salon rétro fermé avec un mur gris, parquet foncé, une cheminée standard, un manteau de cheminée en bois, aucun téléviseur et canapé noir.
Idées déco pour un grand salon rétro fermé avec un mur gris, parquet foncé, une cheminée standard, un manteau de cheminée en bois, aucun téléviseur et canapé noir.

Contemporary living room
Cette photo montre un grand salon chic fermé avec un mur blanc, parquet clair, une cheminée double-face, un manteau de cheminée en bois, un sol marron et du papier peint.
Cette photo montre un grand salon chic fermé avec un mur blanc, parquet clair, une cheminée double-face, un manteau de cheminée en bois, un sol marron et du papier peint.

4 Chartier Circle is a sun soaked 5000+ square foot, custom built home that sits a-top Ocean Cliff in Newport Rhode Island. The home features custom finishes, lighting and incredible views. This home features five bedrooms and six bathrooms, a 3 car garage, exterior patio with gas fired, fire pit a fully finished basement and a third floor master suite complete with it's own wet bar. The home also features a spacious balcony in each master suite, designer bathrooms and an incredible chef's kitchen and butlers pantry. The views from all angles of this home are spectacular.
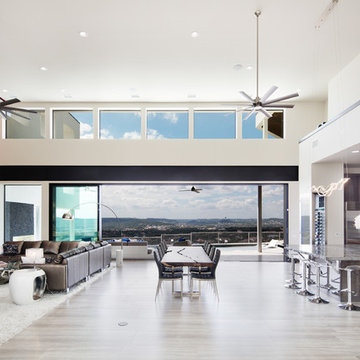
design by oscar e flores design studio
builder mike hollaway homes
Exemple d'un grand salon moderne ouvert avec un mur blanc, un sol en carrelage de porcelaine, une cheminée ribbon, un manteau de cheminée en bois, aucun téléviseur et éclairage.
Exemple d'un grand salon moderne ouvert avec un mur blanc, un sol en carrelage de porcelaine, une cheminée ribbon, un manteau de cheminée en bois, aucun téléviseur et éclairage.
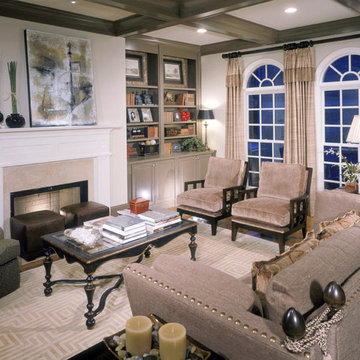
In this cozy Atlanta living room, ottomans are usually stored in front of the fireplace. Lightweight furniture like ottomans and chairs with wood frames are easier to move when the need arises.
Scott Moore Photography
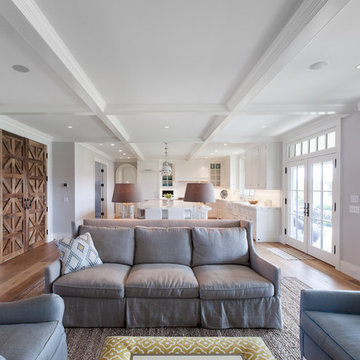
Nantucket Architectural Photography
Aménagement d'un grand salon bord de mer ouvert avec une salle de réception, un mur gris, un sol en bois brun, une cheminée standard, un manteau de cheminée en bois et aucun téléviseur.
Aménagement d'un grand salon bord de mer ouvert avec une salle de réception, un mur gris, un sol en bois brun, une cheminée standard, un manteau de cheminée en bois et aucun téléviseur.
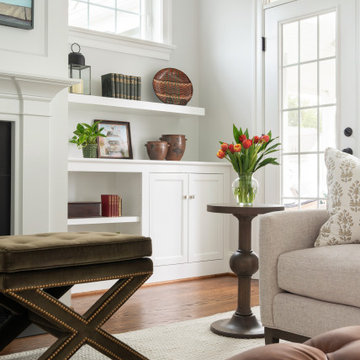
Cette image montre un grand salon traditionnel ouvert avec un mur blanc, parquet foncé, un manteau de cheminée en bois, un téléviseur fixé au mur et un plafond à caissons.

PICTURED
The East living room area: two more columns ha been added to the two concrete pillars, once hidden by internal walls: homage to Giorgio de Chirico's metaphysical paintings.
Tiber river and Ara Pacis are just under the windows.
/
NELLA FOTO
L'area Est del soggiorno: due colonne in muratura leggera con piccoli archi sono state aggiunte ai due preesistenti pilastri di cemento, un tempo nascosti da pareti interne: il richiamo è alla metafisica delle viste di de Chirico.
Il fiume Tevere e l'Ara Pacis sono proprio sotto le finestre.
/
THE PROJECT
Our client wanted a town home from where he could enjoy the beautiful Ara Pacis and Tevere view, “purified” from traffic noises and lights.
Interior design had to contrast the surrounding ancient landscape, in order to mark a pointbreak from surroundings.
We had to completely modify the general floorplan, making space for a large, open living (150 mq, 1.600 sqf). We added a large internal infinity-pool in the middle, completed by a high, thin waterfall from he ceiling: such a demanding work awarded us with a beautifully relaxing hall, where the whisper of water offers space to imagination...
The house has an open italian kitchen, 2 bedrooms and 3 bathrooms.
/
IL PROGETTO
Il nostro cliente desiderava una casa di città, da cui godere della splendida vista di Ara Pacis e Tevere, "purificata" dai rumori e dalle luci del traffico.
Il design degli interni doveva contrastare il paesaggio antico circostante, al fine di segnare un punto di rottura con l'esterno.
Abbiamo dovuto modificare completamente la planimetria generale, creando spazio per un ampio soggiorno aperto (150 mq, 1.600 mq). Abbiamo aggiunto una grande piscina a sfioro interna, nel mezzo del soggiorno, completata da un'alta e sottile cascata, con un velo d'acqua che scende dolcemente dal soffitto.
Un lavoro così impegnativo ci ha premiato con ambienti sorprendentemente rilassanti, dove il sussurro dell'acqua offre spazio all'immaginazione ...
Una cucina italiana contemporanea, separata dal soggiorno da una vetrata mobile curva, 2 camere da letto e 3 bagni completano il progetto.
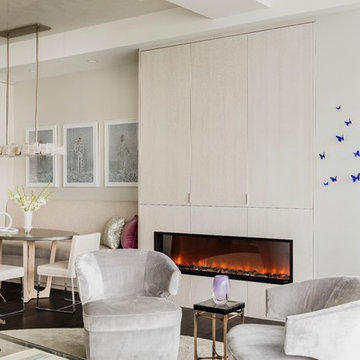
Photography by Michael J. Lee
Idée de décoration pour un grand salon design ouvert avec une salle de réception, un mur blanc, parquet foncé, une cheminée ribbon, un manteau de cheminée en bois et un téléviseur dissimulé.
Idée de décoration pour un grand salon design ouvert avec une salle de réception, un mur blanc, parquet foncé, une cheminée ribbon, un manteau de cheminée en bois et un téléviseur dissimulé.
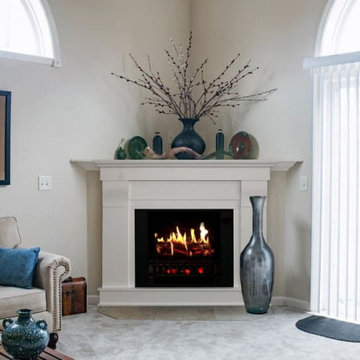
The Churchill corner electric fireplace inspired by MagikFlame is the ideal unit for going into the corner of your home or condo/apartment where two walls come together. Discover our electric fireplaces: https://magikflame.com/product-category/buy-electric-fireplaces/
The triangular shape goes perfectly into the 90 degree angle between your walls, and a TV can be placed above. Clean, beautiful styling is perfect for modern and traditional homes. Built in America with our patented Holographic projection technology. Also includes a heater and can be operated with an iPhone app or built in touch screen. Includes a 5,200 BTU heater to warm 800 sq/ft.
Dimensions: 52"W x 42"T x 40.5"D
At MagikFlame, our goal is to create the most realistic electric fireplaces ever made. We also believe in improving quality of life by providing people with the best possible cozy and relaxing environment every night. Using our patented holoflame technology, we've innovated the electric fireplace to bring you effortless cozy with friends and family. Because quality family time and relaxation after a hard workday or activity is life changing.
Experience 30 Flames. Built-In Heater. Sound.
Subscribe to our channel for tips on how to enhance your interior design, accessories, and focal points. Learn more about fireplace technology and the cozy, relaxation, and family atmosphere improvements to your home. We have everything you need to guide you on a journey to forge the American home and better living atmosphere.
Shop With Us Online: https://magikflame.com
Like MagikFlame on Facebook: https://www.facebook.com/MagikFlame
Follow MagikFlame on Instagram: https://www.instagram.com/magikflamefireplaces/
Tweet With Us: https://twitter.com/MagikFlameFire
Pin With Us: https://www.pinterest.com/MagikFlameElectricFireplaces
We attempt to be as accurate as possible. However, MagikFlame cannot guarantee that product descriptions, images or other content of products or services are 100% accurate, complete, reliable, current, or error-free. Some items may appear slightly larger or smaller than the actual size due to screen defaults and photography techniques. This also includes any momentary stutters or artifacts in frames of the flame video loop. Other items may be represented at a larger than the actual size in order to clearly show details, or smaller than the actual size to show the entire item.

Réalisation d'un salon tradition de taille moyenne et fermé avec une salle de réception, un mur blanc, parquet foncé, un téléviseur fixé au mur, un sol marron, une cheminée standard et un manteau de cheminée en bois.
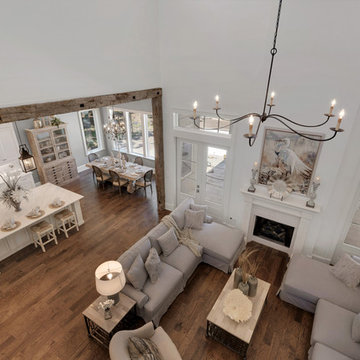
View of living space from the second floor staircase, Designed by Bob Chatham Custom Home Designs. Rustic Mediterranean inspired home built in Regatta Bay Golf and Yacht Club.
Phillip Vlahos With Destin Custom Home Builders
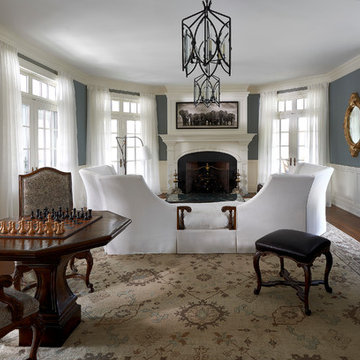
Tony Soluri
Aménagement d'un grand salon classique fermé avec une salle de réception, un mur bleu, un sol en bois brun, une cheminée standard, un manteau de cheminée en bois et aucun téléviseur.
Aménagement d'un grand salon classique fermé avec une salle de réception, un mur bleu, un sol en bois brun, une cheminée standard, un manteau de cheminée en bois et aucun téléviseur.
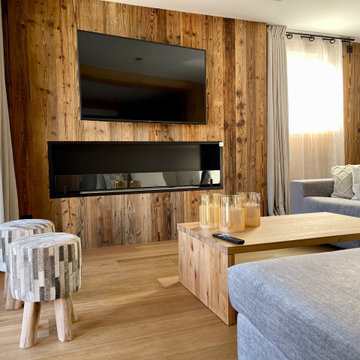
Cette image montre un grand salon blanc et bois chalet en bois ouvert avec parquet clair, un téléviseur fixé au mur, une cheminée standard et un manteau de cheminée en bois.
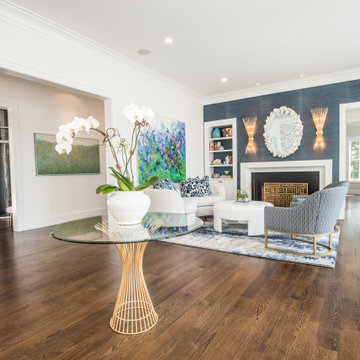
the living room is opposite the dining room, again enjoying the beautiful view
Idées déco pour un grand salon classique ouvert avec un mur bleu, parquet foncé, une cheminée standard et un manteau de cheminée en bois.
Idées déco pour un grand salon classique ouvert avec un mur bleu, parquet foncé, une cheminée standard et un manteau de cheminée en bois.
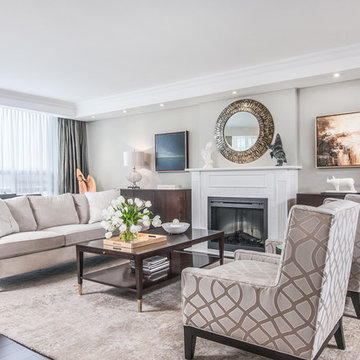
Traditional Condo Toronto Living Room
Photo Adrain Boxall - We Develope film
Exemple d'un salon chic de taille moyenne et ouvert avec une salle de réception, un mur beige, parquet foncé, une cheminée standard, un manteau de cheminée en bois, un téléviseur dissimulé et un sol marron.
Exemple d'un salon chic de taille moyenne et ouvert avec une salle de réception, un mur beige, parquet foncé, une cheminée standard, un manteau de cheminée en bois, un téléviseur dissimulé et un sol marron.
Idées déco de salons avec un manteau de cheminée en bois
5