Idées déco de salons avec un manteau de cheminée en brique et poutres apparentes
Trier par :
Budget
Trier par:Populaires du jour
161 - 180 sur 635 photos
1 sur 3
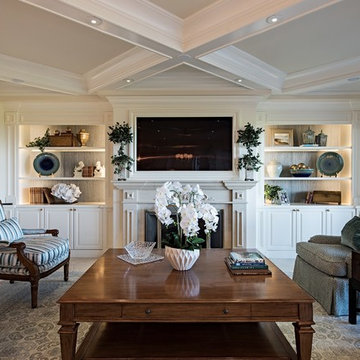
Cette photo montre un grand salon chic fermé avec un sol en carrelage de céramique, un téléviseur encastré, un sol beige, poutres apparentes, une salle de réception, un mur gris, une cheminée ribbon et un manteau de cheminée en brique.
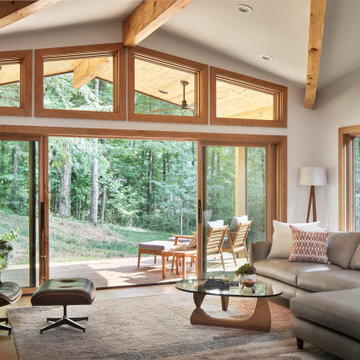
Midcentury Modern Living Room
Cette photo montre un salon rétro de taille moyenne et ouvert avec un mur blanc, un manteau de cheminée en brique, un téléviseur fixé au mur, un sol marron, poutres apparentes et parquet clair.
Cette photo montre un salon rétro de taille moyenne et ouvert avec un mur blanc, un manteau de cheminée en brique, un téléviseur fixé au mur, un sol marron, poutres apparentes et parquet clair.
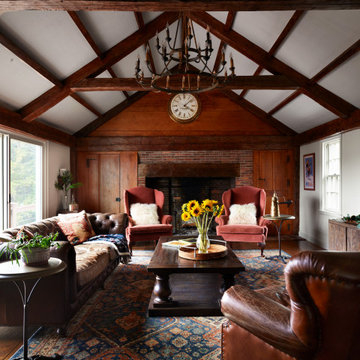
We Feng Shui'ed, designed and restored this glorious great room in a Colonial Revival home on the North Shore of Boston. The original elements were incredible: an inglenook fireplace, huge beams, a giant clock from a train station in Watertown, MA, huge windows, original hardwood floors, and a sliding glass door overlooking the backyard.
We wanted to update and refresh the space, and inject our homeowners' sense of casual fun and color.
A huge oriental rug from Pottery Barn tied the color scheme together, along with leather club chairs and a huge leather Chesterfield sofa.
The family gathers here for games, movies, and general relaxation in front of the fireplace. 1930s ski posters add a travel element, and the huge scale furniture is befitting of so grand a space.
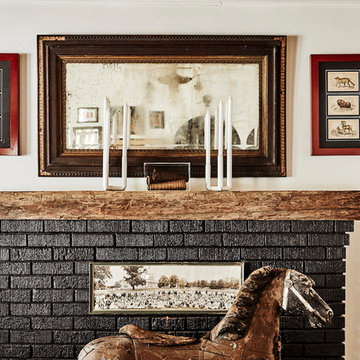
Photography: Jenna Peffley
Interior Design: Hearth & Home Interiors
Cette photo montre un salon nature avec un mur blanc, un sol en bois brun, une cheminée standard, un manteau de cheminée en brique et poutres apparentes.
Cette photo montre un salon nature avec un mur blanc, un sol en bois brun, une cheminée standard, un manteau de cheminée en brique et poutres apparentes.

The large living/dining room opens to the pool and outdoor entertainment area through a large set of sliding pocket doors. The walnut wall leads from the entry into the main space of the house and conceals the laundry room and garage door. A floor of terrazzo tiles completes the mid-century palette.
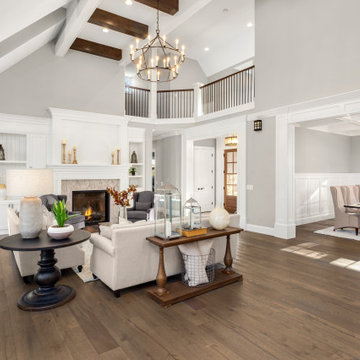
Aménagement d'un salon classique ouvert avec une salle de réception, un mur gris, un sol en bois brun, une cheminée standard, un manteau de cheminée en brique, aucun téléviseur, un sol marron et poutres apparentes.
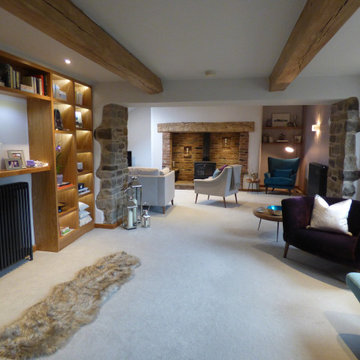
This room is an L shaped room which means walking through one half to get to the other. Splitting the room into different areas has meant that each area gets used at different times of the day.
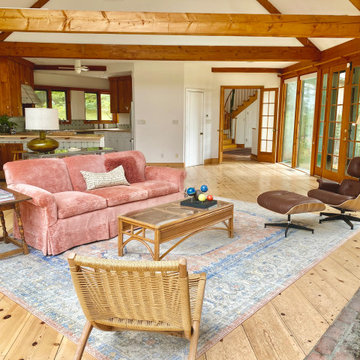
Spacious open plan living room.
Cette photo montre un grand salon méditerranéen avec un mur blanc, parquet clair, une cheminée standard, un manteau de cheminée en brique et poutres apparentes.
Cette photo montre un grand salon méditerranéen avec un mur blanc, parquet clair, une cheminée standard, un manteau de cheminée en brique et poutres apparentes.
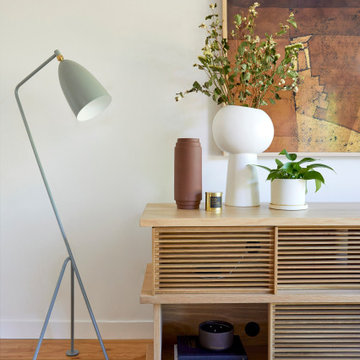
This 1956 John Calder Mackay home had been poorly renovated in years past. We kept the 1400 sqft footprint of the home, but re-oriented and re-imagined the bland white kitchen to a midcentury olive green kitchen that opened up the sight lines to the wall of glass facing the rear yard. We chose materials that felt authentic and appropriate for the house: handmade glazed ceramics, bricks inspired by the California coast, natural white oaks heavy in grain, and honed marbles in complementary hues to the earth tones we peppered throughout the hard and soft finishes. This project was featured in the Wall Street Journal in April 2022.
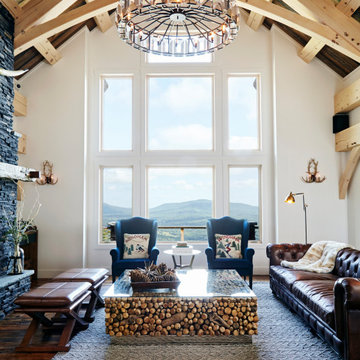
The clients were looking for a modern, rustic ski lodge look that was chic and beautiful while being family-friendly and a great vacation home for the holidays and ski trips. Our goal was to create something family-friendly that had all the nostalgic warmth and hallmarks of a mountain house, while still being modern, sophisticated, and functional as a true ski-in and ski-out house.
To achieve the look our client wanted, we focused on the great room and made sure it cleared all views into the valley. We drew attention to the hearth by installing a glass-back fireplace, which allows guests to see through to the master bedroom. The decor is rustic and nature-inspired, lots of leather, wood, bone elements, etc., but it's tied together will sleek, modern elements like the blue velvet armchair.
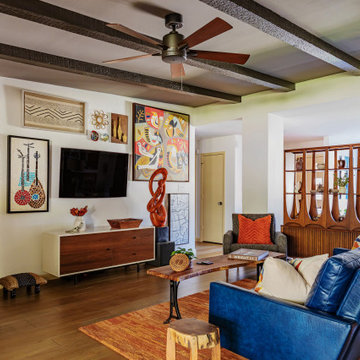
The remodel of this 1960s home was inspired by the client's mother's dining room hutch featured in this photo. It is the perfect divider between the living room and dining room of this home and sets the overall tone for the design of the space.

The beam above the fireplace has been stripped back along with the beams to lighten the area and help lift the the ceiling. With the help of a roof window this back area is now flooded with natural light.
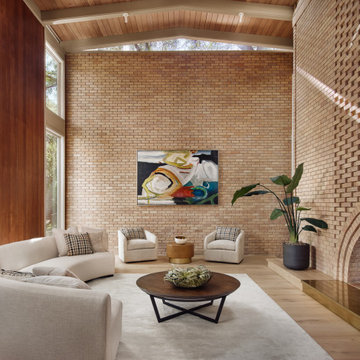
Cette photo montre un salon rétro en bois avec un mur beige, parquet clair, une cheminée standard, un manteau de cheminée en brique, un sol beige, poutres apparentes et un plafond en bois.
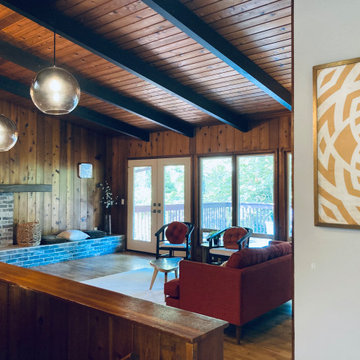
Exemple d'un salon rétro en bois avec un mur marron, un manteau de cheminée en brique, un sol marron et poutres apparentes.
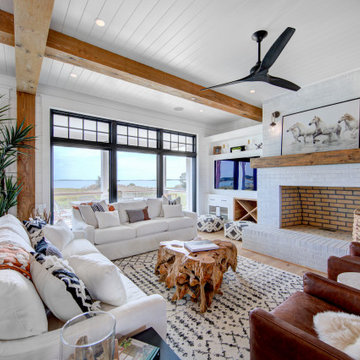
Idée de décoration pour un grand salon champêtre ouvert avec un bar de salon, un mur blanc, un sol en bois brun, une cheminée standard, un manteau de cheminée en brique, un téléviseur fixé au mur, poutres apparentes et du lambris de bois.
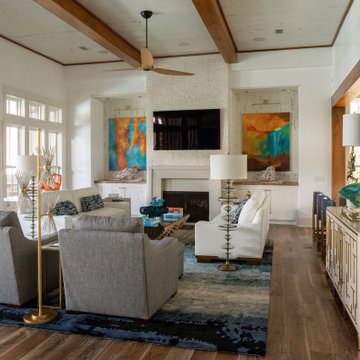
Idées déco pour un grand salon bord de mer ouvert avec un mur blanc, un sol en bois brun, une cheminée standard, un manteau de cheminée en brique, un téléviseur fixé au mur, un sol marron et poutres apparentes.
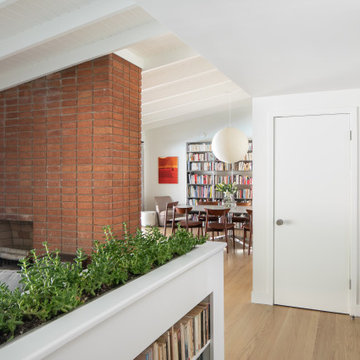
Living Room | Dining Room | Entry
Réalisation d'un grand salon vintage ouvert avec un mur blanc, parquet clair, une cheminée double-face, un manteau de cheminée en brique, un sol beige et poutres apparentes.
Réalisation d'un grand salon vintage ouvert avec un mur blanc, parquet clair, une cheminée double-face, un manteau de cheminée en brique, un sol beige et poutres apparentes.
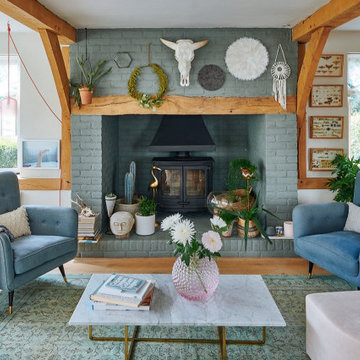
We completed a full refurbishment and the interior design of this formal living room in this country period home in Hampshire. This was part of a large extension to the original part of the house.
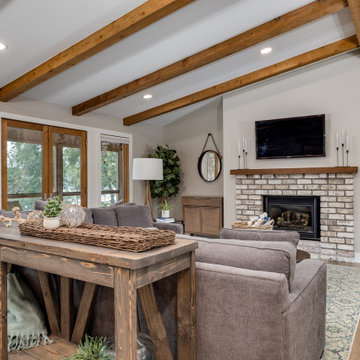
For these clients, they purchased this home from a family member but knew it be a whole home gut and remodel. For their living room, we kept the exposed beams and some of the brick fireplace. but added in new luxury vinyl planking, a new wood mantle to match the beams and a new staircase railing, new paint, lights, and more to help take this lake front townhome into their dream getaway.
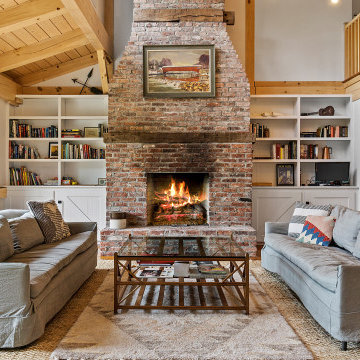
Idées déco pour un très grand salon campagne ouvert avec un mur blanc, un sol en bois brun, une cheminée standard, un manteau de cheminée en brique et poutres apparentes.
Idées déco de salons avec un manteau de cheminée en brique et poutres apparentes
9