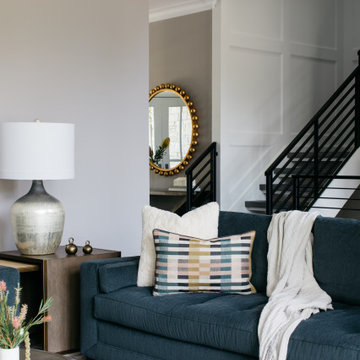Idées déco de salons avec un manteau de cheminée en brique et un manteau de cheminée en pierre de parement
Trier par :
Budget
Trier par:Populaires du jour
21 - 40 sur 24 624 photos
1 sur 3

Photography by Rob Karosis
Aménagement d'un salon classique fermé avec un mur beige, une cheminée standard, un manteau de cheminée en brique, aucun téléviseur et éclairage.
Aménagement d'un salon classique fermé avec un mur beige, une cheminée standard, un manteau de cheminée en brique, aucun téléviseur et éclairage.

Exemple d'un salon chic de taille moyenne et fermé avec un mur gris, une cheminée standard, un manteau de cheminée en brique, parquet clair, une salle de réception, aucun téléviseur et éclairage.
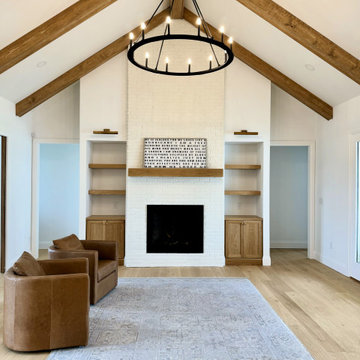
Cette photo montre un salon moderne de taille moyenne avec un mur blanc, parquet clair, un manteau de cheminée en brique, un sol marron et un plafond voûté.
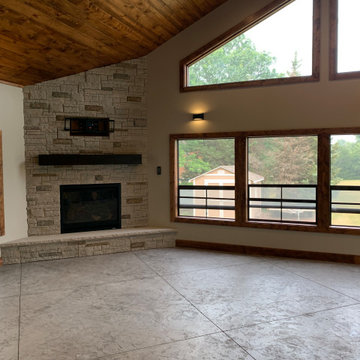
Idées déco pour un salon fermé avec une salle de réception, un mur blanc, sol en béton ciré, une cheminée d'angle, un manteau de cheminée en pierre de parement, aucun téléviseur, un sol gris, un plafond voûté et boiseries.
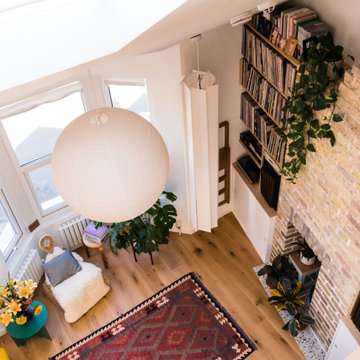
The existing property was a Victorian Abrahams First Floor Apartment with 2 bedrooms.
The proposal includes a loft extension with two bedrooms and a shower room, a rear first floor roof terrace and a full refurbishment and fit-out.
Our role was for a full architectural services including planning, tender, construction oversight. We collaborated with specialist joiners for the interior design during construction.
The client wanted to do something special at the property, and the design for the living space manages that by creating a double height space with the eaves space above that would otherwise be dead-space or used for storage.
The kitchen is linked to the new terrace and garden as well as the living space creating a great flor to the apartment.
The master bedroom looks over the living space with shutters so it can also be closed off.
The old elements such as the double height chimney breast and the new elements such as the staircase and mezzanine contrast to give more gravitas to the original features.
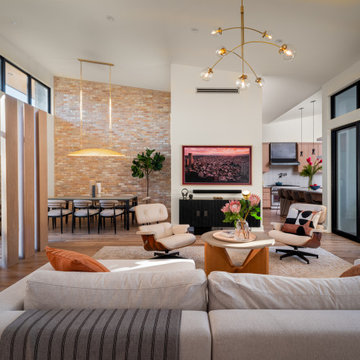
Idées déco pour un grand salon rétro ouvert avec un mur blanc, parquet clair, une cheminée double-face, un manteau de cheminée en brique, un téléviseur fixé au mur et un mur en parement de brique.

Through the use of form and texture, we gave these spaces added dimension and soul. What was a flat blank wall is now the focus for the Family Room and includes a fireplace, TV and storage.
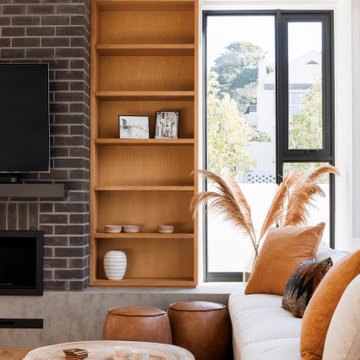
Sunken living room with a black brick fire place and wood display shelves. Black windows and a modern rustic decor.
Réalisation d'un salon minimaliste de taille moyenne et ouvert avec un sol en bois brun, une cheminée standard, un manteau de cheminée en brique, un téléviseur fixé au mur, un sol beige, un plafond voûté et un mur en parement de brique.
Réalisation d'un salon minimaliste de taille moyenne et ouvert avec un sol en bois brun, une cheminée standard, un manteau de cheminée en brique, un téléviseur fixé au mur, un sol beige, un plafond voûté et un mur en parement de brique.
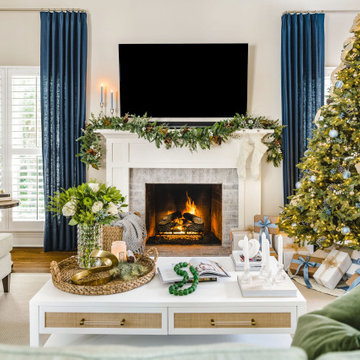
Beautiful open concept living room in Charlotte, NC decorated for Christmas with pine garland on the white mantel fireplaces, white knit stockings, blue ornaments, gold ribbon, pinecones and berry accents, green pillows and navy blue custom window treatments
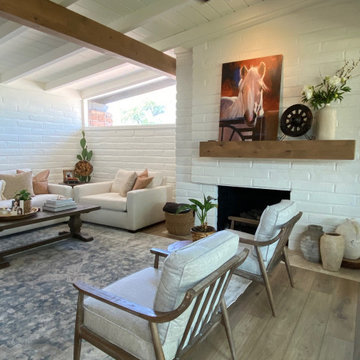
Cette image montre un salon rustique de taille moyenne et fermé avec un mur blanc, un sol en vinyl, une cheminée standard, un manteau de cheminée en brique, aucun téléviseur, un sol beige et poutres apparentes.

Using natural finishes and textures throughout and up-cycling existing pieces where possible
Cette image montre un salon nordique de taille moyenne avec parquet clair, un poêle à bois, un manteau de cheminée en brique et un sol blanc.
Cette image montre un salon nordique de taille moyenne avec parquet clair, un poêle à bois, un manteau de cheminée en brique et un sol blanc.

Living room with woodburner in feature wall, porcelain floor tiles, brass astral pendant light, iron and scaffold board shelving unit, scaffold pole and leather tub chairs, box wall uplights and home automation system
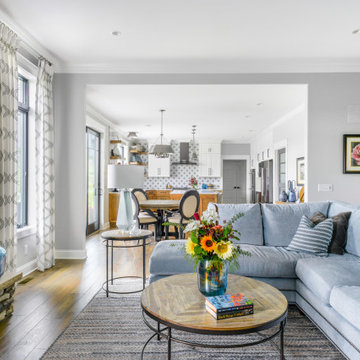
Open Concept design provides view from Living Room into their kitchen/dining area.
Idées déco pour un salon campagne de taille moyenne et ouvert avec un mur gris, un sol en bois brun, une cheminée standard, un manteau de cheminée en pierre de parement, un téléviseur fixé au mur et un sol marron.
Idées déco pour un salon campagne de taille moyenne et ouvert avec un mur gris, un sol en bois brun, une cheminée standard, un manteau de cheminée en pierre de parement, un téléviseur fixé au mur et un sol marron.

Sunken Living Room toward Fireplace
Aménagement d'un grand salon contemporain ouvert avec une salle de musique, un mur multicolore, un sol en travertin, une cheminée standard, un manteau de cheminée en brique, aucun téléviseur, un sol gris, un plafond en bois et un mur en parement de brique.
Aménagement d'un grand salon contemporain ouvert avec une salle de musique, un mur multicolore, un sol en travertin, une cheminée standard, un manteau de cheminée en brique, aucun téléviseur, un sol gris, un plafond en bois et un mur en parement de brique.

Cette image montre un grand salon traditionnel ouvert avec une salle de réception, un mur blanc, parquet clair, une cheminée standard, un manteau de cheminée en pierre de parement, aucun téléviseur, un sol marron et un plafond voûté.

Martha O'Hara Interiors, Interior Design & Photo Styling | Ron McHam Homes, Builder | Jason Jones, Photography
Please Note: All “related,” “similar,” and “sponsored” products tagged or listed by Houzz are not actual products pictured. They have not been approved by Martha O’Hara Interiors nor any of the professionals credited. For information about our work, please contact design@oharainteriors.com.

This bright and airy living room was created through pastel pops of pink and blue and natural elements of greenery, lots of light, and a sleek caramel leather couch all focused around the red brick fireplace.

Mid-Century Modern Restoration
Aménagement d'un salon rétro en bois de taille moyenne et ouvert avec un mur blanc, une cheminée d'angle, un manteau de cheminée en brique, un sol blanc et poutres apparentes.
Aménagement d'un salon rétro en bois de taille moyenne et ouvert avec un mur blanc, une cheminée d'angle, un manteau de cheminée en brique, un sol blanc et poutres apparentes.
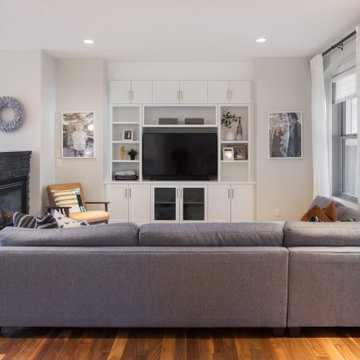
Réalisation d'un salon design de taille moyenne et ouvert avec une salle de réception, un mur blanc, une cheminée d'angle, un manteau de cheminée en brique, un téléviseur indépendant et un sol marron.
Idées déco de salons avec un manteau de cheminée en brique et un manteau de cheminée en pierre de parement
2
