Idées déco de salons avec un manteau de cheminée en brique et un manteau de cheminée en pierre
Trier par :
Budget
Trier par:Populaires du jour
81 - 100 sur 119 640 photos
1 sur 3
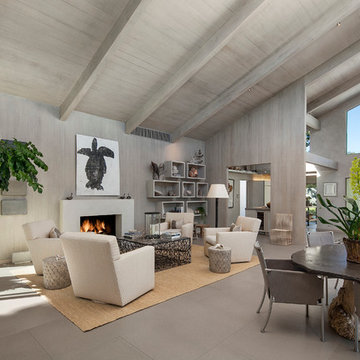
Living room.
Cette photo montre un salon tendance ouvert et de taille moyenne avec un mur gris, une cheminée standard, une salle de réception, un sol en carrelage de porcelaine, un manteau de cheminée en pierre, aucun téléviseur et éclairage.
Cette photo montre un salon tendance ouvert et de taille moyenne avec un mur gris, une cheminée standard, une salle de réception, un sol en carrelage de porcelaine, un manteau de cheminée en pierre, aucun téléviseur et éclairage.
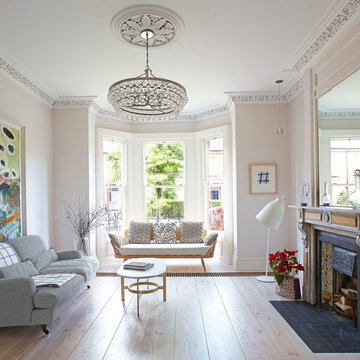
Barbara Eagan
Réalisation d'un salon tradition avec un mur blanc, parquet clair, une cheminée standard, un manteau de cheminée en pierre et aucun téléviseur.
Réalisation d'un salon tradition avec un mur blanc, parquet clair, une cheminée standard, un manteau de cheminée en pierre et aucun téléviseur.
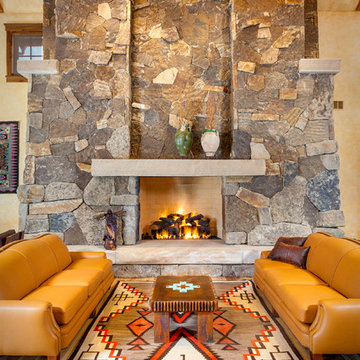
Réalisation d'un salon sud-ouest américain avec une salle de réception, parquet clair, une cheminée standard et un manteau de cheminée en pierre.
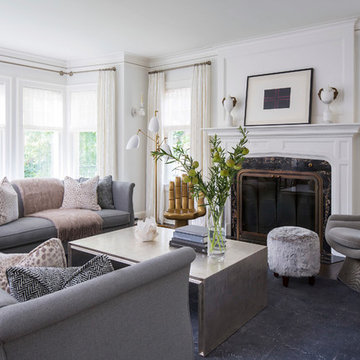
Martha O'Hara Interiors, Interior Design & Photo Styling | John Kraemer & Sons, Remodel | Troy Thies, Photography
Please Note: All “related,” “similar,” and “sponsored” products tagged or listed by Houzz are not actual products pictured. They have not been approved by Martha O’Hara Interiors nor any of the professionals credited. For information about our work, please contact design@oharainteriors.com.
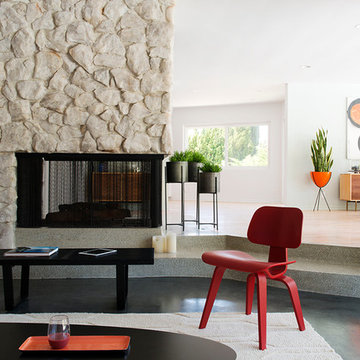
Photos by Philippe Le Berre
Aménagement d'un grand salon moderne ouvert avec sol en béton ciré, une cheminée double-face, un manteau de cheminée en pierre, un mur blanc, une salle de réception, aucun téléviseur et un sol gris.
Aménagement d'un grand salon moderne ouvert avec sol en béton ciré, une cheminée double-face, un manteau de cheminée en pierre, un mur blanc, une salle de réception, aucun téléviseur et un sol gris.

Idées déco pour un salon montagne ouvert avec une bibliothèque ou un coin lecture, un mur blanc, un sol en bois brun, une cheminée standard, un manteau de cheminée en brique et éclairage.

Taylor Photography
Réalisation d'un salon tradition avec un mur gris, parquet foncé, une cheminée standard, un manteau de cheminée en pierre, un téléviseur fixé au mur et éclairage.
Réalisation d'un salon tradition avec un mur gris, parquet foncé, une cheminée standard, un manteau de cheminée en pierre, un téléviseur fixé au mur et éclairage.

Eichler in Marinwood - In conjunction to the porous programmatic kitchen block as a connective element, the walls along the main corridor add to the sense of bringing outside in. The fin wall adjacent to the entry has been detailed to have the siding slip past the glass, while the living, kitchen and dining room are all connected by a walnut veneer feature wall running the length of the house. This wall also echoes the lush surroundings of lucas valley as well as the original mahogany plywood panels used within eichlers.
photo: scott hargis
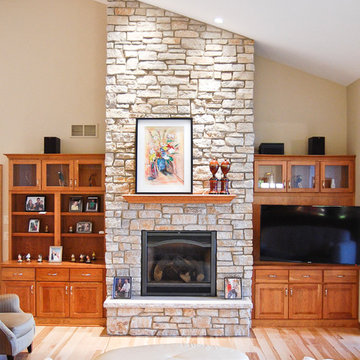
Great room remodel with stone fire place surround, cherry built ins and light hardwood flooring.
Photo credit: Karly Rauner
Exemple d'un salon chic ouvert avec un manteau de cheminée en pierre, un mur beige, parquet clair, une cheminée standard et un téléviseur encastré.
Exemple d'un salon chic ouvert avec un manteau de cheminée en pierre, un mur beige, parquet clair, une cheminée standard et un téléviseur encastré.
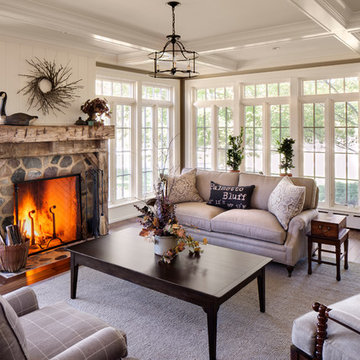
The sunroom addition extends the entertaining space and allows the homeowners to comfortably use the room year-round. It features a coffered ceiling and a Rumford fireplace composed of repurposed barn beams and fieldstone to tie into the home's exterior. The large windows provide natural light and showcase the pastoral views (note the red barn).
Photo Credit: David Bader
Interior Design Partner: Becky Howley
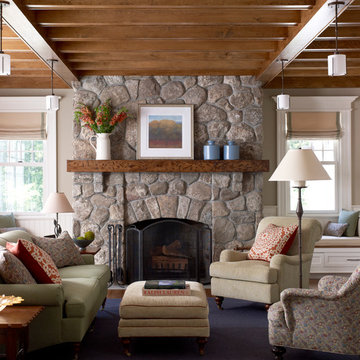
Laura Moss
Réalisation d'un grand salon tradition fermé avec un mur gris, un manteau de cheminée en pierre, une salle de réception, un sol en bois brun et une cheminée standard.
Réalisation d'un grand salon tradition fermé avec un mur gris, un manteau de cheminée en pierre, une salle de réception, un sol en bois brun et une cheminée standard.

The main living space features a cathedral ceiling with paneling and chamfered beams, and a stone fireplace and chimney.
Larry Malvin Photography
Idée de décoration pour un grand salon tradition avec un mur blanc, une cheminée standard et un manteau de cheminée en pierre.
Idée de décoration pour un grand salon tradition avec un mur blanc, une cheminée standard et un manteau de cheminée en pierre.

Robert Canfield Photography
Exemple d'un salon rétro avec un manteau de cheminée en brique, une cheminée d'angle et un sol blanc.
Exemple d'un salon rétro avec un manteau de cheminée en brique, une cheminée d'angle et un sol blanc.

Like us on facebook at www.facebook.com/centresky
Designed as a prominent display of Architecture, Elk Ridge Lodge stands firmly upon a ridge high atop the Spanish Peaks Club in Big Sky, Montana. Designed around a number of principles; sense of presence, quality of detail, and durability, the monumental home serves as a Montana Legacy home for the family.
Throughout the design process, the height of the home to its relationship on the ridge it sits, was recognized the as one of the design challenges. Techniques such as terracing roof lines, stretching horizontal stone patios out and strategically placed landscaping; all were used to help tuck the mass into its setting. Earthy colored and rustic exterior materials were chosen to offer a western lodge like architectural aesthetic. Dry stack parkitecture stone bases that gradually decrease in scale as they rise up portray a firm foundation for the home to sit on. Historic wood planking with sanded chink joints, horizontal siding with exposed vertical studs on the exterior, and metal accents comprise the remainder of the structures skin. Wood timbers, outriggers and cedar logs work together to create diversity and focal points throughout the exterior elevations. Windows and doors were discussed in depth about type, species and texture and ultimately all wood, wire brushed cedar windows were the final selection to enhance the "elegant ranch" feel. A number of exterior decks and patios increase the connectivity of the interior to the exterior and take full advantage of the views that virtually surround this home.
Upon entering the home you are encased by massive stone piers and angled cedar columns on either side that support an overhead rail bridge spanning the width of the great room, all framing the spectacular view to the Spanish Peaks Mountain Range in the distance. The layout of the home is an open concept with the Kitchen, Great Room, Den, and key circulation paths, as well as certain elements of the upper level open to the spaces below. The kitchen was designed to serve as an extension of the great room, constantly connecting users of both spaces, while the Dining room is still adjacent, it was preferred as a more dedicated space for more formal family meals.
There are numerous detailed elements throughout the interior of the home such as the "rail" bridge ornamented with heavy peened black steel, wire brushed wood to match the windows and doors, and cannon ball newel post caps. Crossing the bridge offers a unique perspective of the Great Room with the massive cedar log columns, the truss work overhead bound by steel straps, and the large windows facing towards the Spanish Peaks. As you experience the spaces you will recognize massive timbers crowning the ceilings with wood planking or plaster between, Roman groin vaults, massive stones and fireboxes creating distinct center pieces for certain rooms, and clerestory windows that aid with natural lighting and create exciting movement throughout the space with light and shadow.

Inspiration pour un salon design avec une cheminée standard, un manteau de cheminée en pierre, un sol en carrelage de céramique, un sol blanc et un mur en pierre.
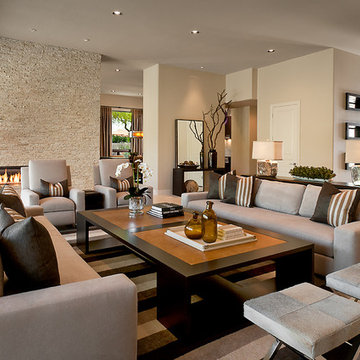
Photo Credit: Mark Boisclair Photography
Idée de décoration pour un salon design avec un manteau de cheminée en pierre.
Idée de décoration pour un salon design avec un manteau de cheminée en pierre.
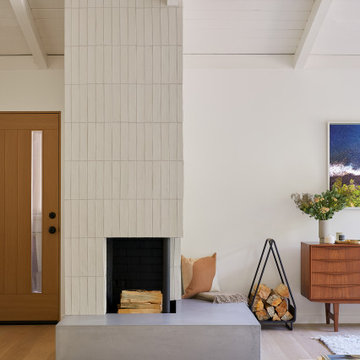
What started as a kitchen and two-bathroom remodel evolved into a full home renovation plus conversion of the downstairs unfinished basement into a permitted first story addition, complete with family room, guest suite, mudroom, and a new front entrance. We married the midcentury modern architecture with vintage, eclectic details and thoughtful materials.
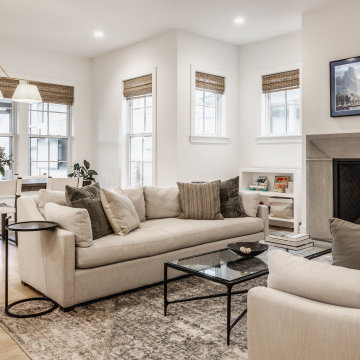
Cette photo montre un salon chic avec parquet clair et un manteau de cheminée en pierre.
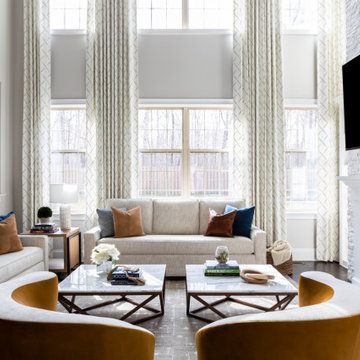
Cette image montre un salon minimaliste de taille moyenne et ouvert avec un mur gris, un sol en bois brun, une cheminée standard, un manteau de cheminée en pierre, un téléviseur fixé au mur et un sol marron.
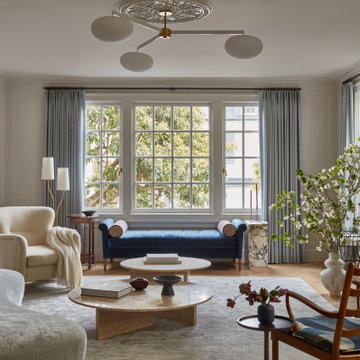
Aménagement d'un salon classique fermé avec un mur beige, une cheminée standard, un manteau de cheminée en pierre, un sol marron et du lambris.
Idées déco de salons avec un manteau de cheminée en brique et un manteau de cheminée en pierre
5