Idées déco de salons avec un manteau de cheminée en brique et un plafond voûté
Trier par :
Budget
Trier par:Populaires du jour
101 - 120 sur 571 photos
1 sur 3

Idée de décoration pour un salon bohème avec un mur blanc, tomettes au sol, une cheminée standard, un manteau de cheminée en brique, un sol rouge, poutres apparentes, un plafond en lambris de bois, un plafond voûté et du lambris de bois.
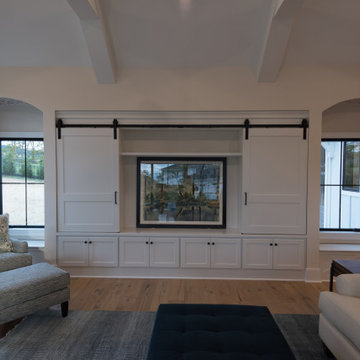
2021 PA Parade of Homes BEST CRAFTSMANSHIP, BEST BATHROOM, BEST KITCHEN IN $1,000,000+ SINGLE FAMILY HOME
Roland Builder is Central PA's Premier Custom Home Builders since 1976

Réalisation d'un grand salon design ouvert avec un mur blanc, un manteau de cheminée en brique, un téléviseur fixé au mur, un sol marron, un sol en bois brun, une cheminée standard et un plafond voûté.
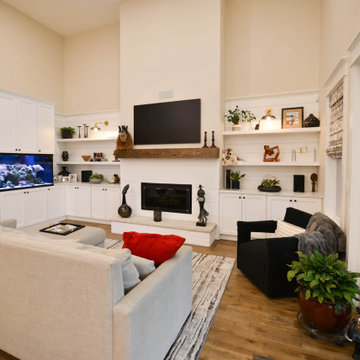
Exemple d'un grand salon tendance ouvert avec un mur beige, un sol en bois brun, une cheminée standard, un manteau de cheminée en brique, un sol marron et un plafond voûté.
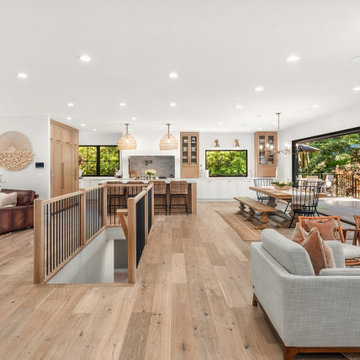
Balboa Oak Hardwood– The Alta Vista Hardwood Flooring is a return to vintage European Design. These beautiful classic and refined floors are crafted out of French White Oak, a premier hardwood species that has been used for everything from flooring to shipbuilding over the centuries due to its stability.
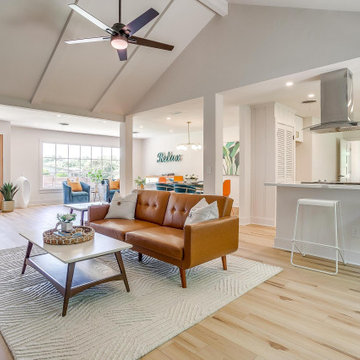
MCM living room with vaulted ceilings.
Cette image montre un salon vintage de taille moyenne et ouvert avec une salle de réception, un mur blanc, une cheminée standard, un manteau de cheminée en brique, aucun téléviseur, un sol beige, un plafond voûté et du lambris.
Cette image montre un salon vintage de taille moyenne et ouvert avec une salle de réception, un mur blanc, une cheminée standard, un manteau de cheminée en brique, aucun téléviseur, un sol beige, un plafond voûté et du lambris.
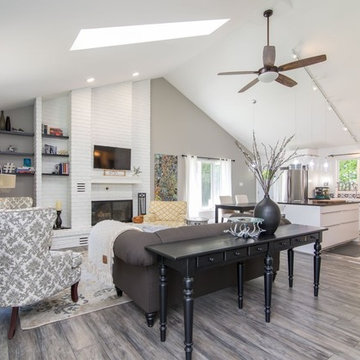
The main living area was drab and the original brick fireplace was not appealing. A new white and grey paint job with some reworking of the fireplace shelving gives it a more updated feel. Lighting was upgraded to LED throughout
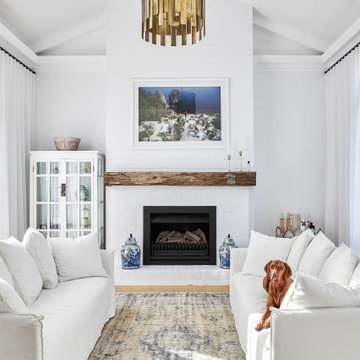
Every inch of this home has been designed with purpose and is nothing short of spectacular. Drawing from farmhouse roots and putting a modern spin has created a home that is a true masterpiece. The small details of colour contrasts, textures, tones and fittings throughout the home all come together to create one big impact, and we just love it!
Intrim supplied Intrim SK49 curved architraves in 90×18, Intrim SK49 skirting boards in 135x18mm, Intrim SK49 architraves in 90x18mm, Intrim LB02 Lining board 135x12mm, Intrim IN04 Inlay mould, Intrim IN25 Inlay mould, Intrim custom Cornice Mould and Intrim custom Chair Rail.
Design: Amy Bullock @Clinton_manor | Building Designer: @smekdesign| Carpentry:@Coastalcreativecarpentry | Builder: @bmgroupau | Photographer: @andymacphersonstudio
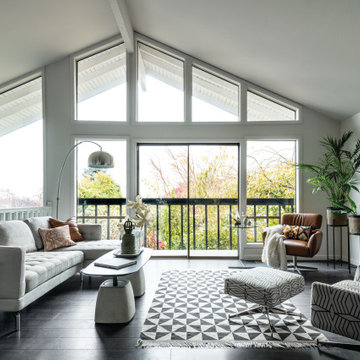
Cette photo montre un salon chic de taille moyenne et ouvert avec un mur blanc, sol en stratifié, un manteau de cheminée en brique, aucun téléviseur, un sol noir et un plafond voûté.
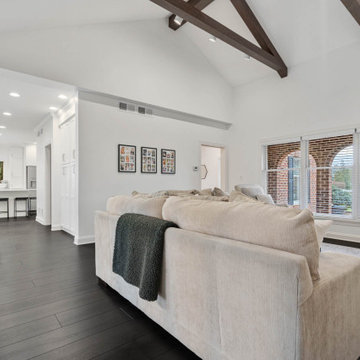
Our darkest brown shade, these classy espresso vinyl planks are sure to make an impact. With the Modin Collection, we have raised the bar on luxury vinyl plank. The result is a new standard in resilient flooring. Modin offers true embossed in register texture, a low sheen level, a rigid SPC core, an industry-leading wear layer, and so much more.
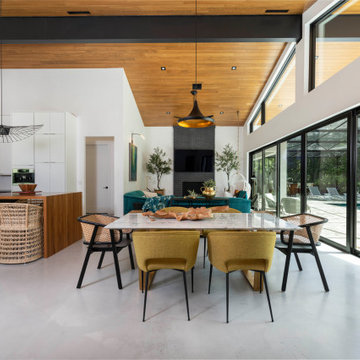
Aménagement d'un salon moderne ouvert avec un mur blanc, une cheminée standard, un manteau de cheminée en brique, un téléviseur fixé au mur, un sol gris et un plafond voûté.
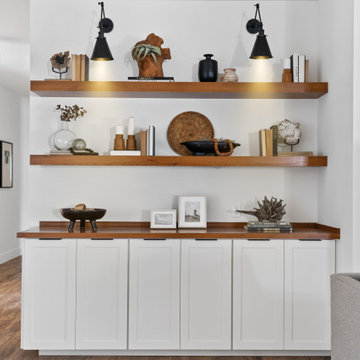
Beautiful great room remodel
Réalisation d'un grand salon minimaliste ouvert avec un mur blanc, sol en stratifié, une cheminée standard, un manteau de cheminée en brique, un téléviseur encastré et un plafond voûté.
Réalisation d'un grand salon minimaliste ouvert avec un mur blanc, sol en stratifié, une cheminée standard, un manteau de cheminée en brique, un téléviseur encastré et un plafond voûté.
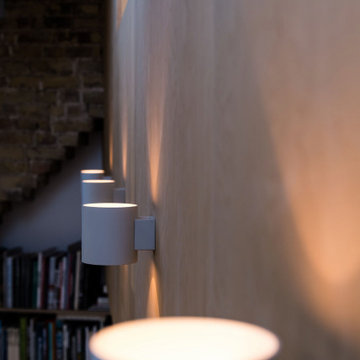
The existing property was a Victorian Abrahams First Floor Apartment with 2 bedrooms.
The proposal includes a loft extension with two bedrooms and a shower room, a rear first floor roof terrace and a full refurbishment and fit-out.
Our role was for a full architectural services including planning, tender, construction oversight. We collaborated with specialist joiners for the interior design during construction.
The client wanted to do something special at the property, and the design for the living space manages that by creating a double height space with the eaves space above that would otherwise be dead-space or used for storage.
The kitchen is linked to the new terrace and garden as well as the living space creating a great flor to the apartment.
The master bedroom looks over the living space with shutters so it can also be closed off.
The old elements such as the double height chimney breast and the new elements such as the staircase and mezzanine contrast to give more gravitas to the original features.
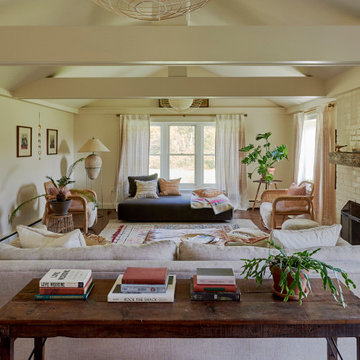
Aménagement d'un salon campagne ouvert avec un mur beige, parquet foncé, une cheminée standard, un manteau de cheminée en brique, un sol marron, poutres apparentes et un plafond voûté.
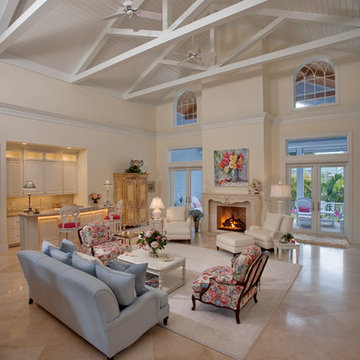
Réalisation d'un grand salon tradition ouvert avec un mur beige, un sol en carrelage de céramique, un sol beige, une salle de réception, une cheminée ribbon, un manteau de cheminée en brique, aucun téléviseur et un plafond voûté.

Cette image montre un salon vintage en bois de taille moyenne et ouvert avec une bibliothèque ou un coin lecture, un mur blanc, parquet foncé, une cheminée standard, un manteau de cheminée en brique, un téléviseur fixé au mur, un sol marron et un plafond voûté.
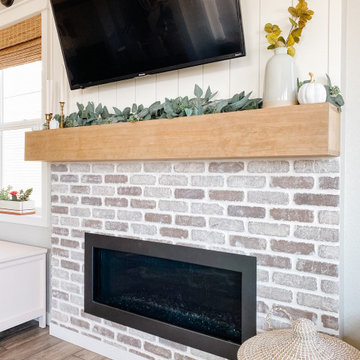
DIY Wood Fireplace Mantel. Easy faux beam fireplace mantel. Perfect for every house style!
Exemple d'un salon nature avec un mur gris, une cheminée standard, un manteau de cheminée en brique, un téléviseur fixé au mur et un plafond voûté.
Exemple d'un salon nature avec un mur gris, une cheminée standard, un manteau de cheminée en brique, un téléviseur fixé au mur et un plafond voûté.

Cette image montre un salon minimaliste ouvert avec un mur blanc, parquet foncé, un téléviseur encastré, un sol marron, un plafond voûté, une cheminée standard et un manteau de cheminée en brique.
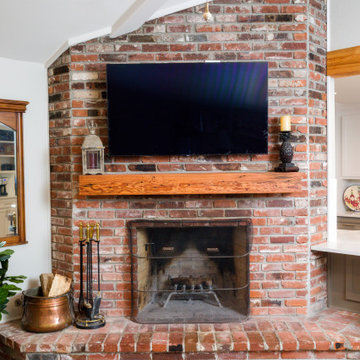
Aménagement d'un salon classique de taille moyenne et ouvert avec un mur gris, un sol en bois brun, une cheminée d'angle, un manteau de cheminée en brique, un téléviseur fixé au mur, un sol marron et un plafond voûté.
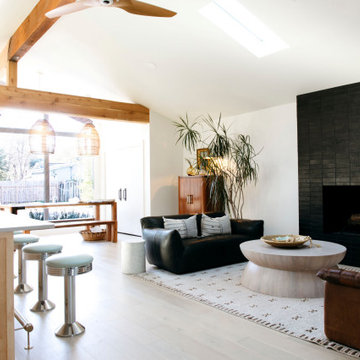
Surround your fireplace in black stacked brick to create a living room draped in luxury.
DESIGN
Kim Wolfe Homes
PHOTOS
Becky Kimball
Tile Shown: Glazed Thin Brick in Black Hills
Idées déco de salons avec un manteau de cheminée en brique et un plafond voûté
6