Idées déco de salons avec un manteau de cheminée en brique
Trier par :
Budget
Trier par:Populaires du jour
101 - 120 sur 1 041 photos
1 sur 3
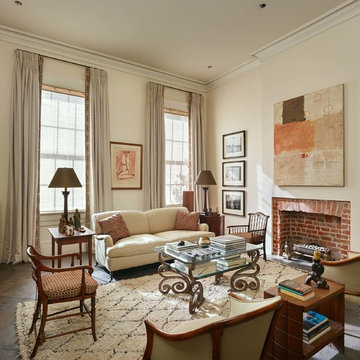
Idées déco pour un grand salon classique avec une cheminée standard, un manteau de cheminée en brique, aucun téléviseur, un sol marron, un mur beige, sol en béton ciré et une bibliothèque ou un coin lecture.
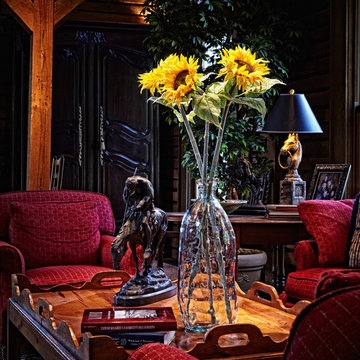
photo by Sam Smeed
Inspiration pour un salon rustique de taille moyenne et ouvert avec parquet foncé, une cheminée standard, un manteau de cheminée en brique et aucun téléviseur.
Inspiration pour un salon rustique de taille moyenne et ouvert avec parquet foncé, une cheminée standard, un manteau de cheminée en brique et aucun téléviseur.
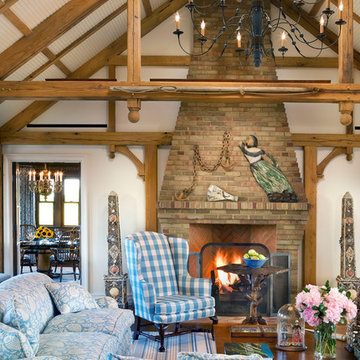
Réalisation d'un grand salon marin fermé avec une salle de réception, un mur blanc, un sol en bois brun, une cheminée standard et un manteau de cheminée en brique.
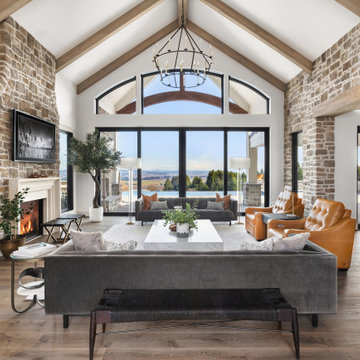
Idées déco pour un très grand salon ouvert avec un mur blanc, un sol en bois brun, une cheminée standard, un manteau de cheminée en brique, un téléviseur fixé au mur et poutres apparentes.
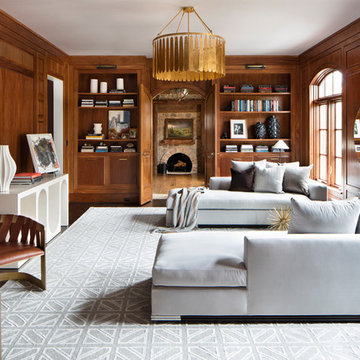
Photo Credit: Jennifer Hughes
Exemple d'un salon chic fermé et de taille moyenne avec une salle de réception, un mur marron, une cheminée standard, un manteau de cheminée en brique, aucun téléviseur, un sol gris, parquet foncé et éclairage.
Exemple d'un salon chic fermé et de taille moyenne avec une salle de réception, un mur marron, une cheminée standard, un manteau de cheminée en brique, aucun téléviseur, un sol gris, parquet foncé et éclairage.
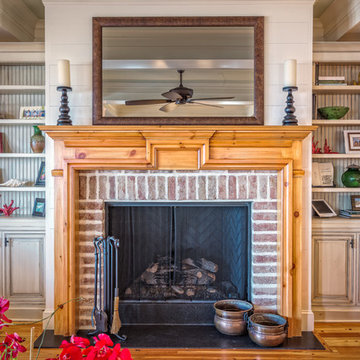
Greg Butler
Inspiration pour un grand salon traditionnel ouvert avec un mur vert, un sol en bois brun, une cheminée standard, un manteau de cheminée en brique, un téléviseur dissimulé et un bar de salon.
Inspiration pour un grand salon traditionnel ouvert avec un mur vert, un sol en bois brun, une cheminée standard, un manteau de cheminée en brique, un téléviseur dissimulé et un bar de salon.

Living room screen wall at the fireplace
Idées déco pour un très grand salon rétro en bois ouvert avec un mur blanc, un sol en bois brun, une cheminée standard, un manteau de cheminée en brique, un téléviseur fixé au mur et un plafond voûté.
Idées déco pour un très grand salon rétro en bois ouvert avec un mur blanc, un sol en bois brun, une cheminée standard, un manteau de cheminée en brique, un téléviseur fixé au mur et un plafond voûté.

This large gated estate includes one of the original Ross cottages that served as a summer home for people escaping San Francisco's fog. We took the main residence built in 1941 and updated it to the current standards of 2020 while keeping the cottage as a guest house. A massive remodel in 1995 created a classic white kitchen. To add color and whimsy, we installed window treatments fabricated from a Josef Frank citrus print combined with modern furnishings. Throughout the interiors, foliate and floral patterned fabrics and wall coverings blur the inside and outside worlds.
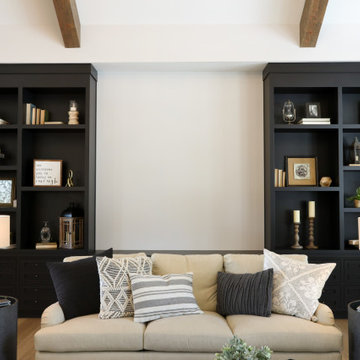
Stunning living room with vaulted ceiling adorned with pine beams. Hardscraped rift and quarter sawn white oak floors. Two-sided stained white brick fireplace with limestone hearth. Beautiful built-in custom cabinets by Ayr Cabinet Company.
General contracting by Martin Bros. Contracting, Inc.; Architecture by Helman Sechrist Architecture; Home Design by Maple & White Design; Photography by Marie Kinney Photography.
Images are the property of Martin Bros. Contracting, Inc. and may not be used without written permission. — with Hoosier Hardwood Floors, Quality Window & Door, Inc., JCS Fireplace, Inc. and J&N Stone, Inc..
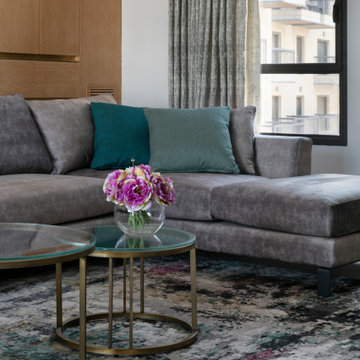
Warm, elegant and modern
Idées déco pour un salon contemporain de taille moyenne et ouvert avec une salle de réception, un mur blanc, aucune cheminée, un manteau de cheminée en brique, aucun téléviseur, un sol gris et un sol en marbre.
Idées déco pour un salon contemporain de taille moyenne et ouvert avec une salle de réception, un mur blanc, aucune cheminée, un manteau de cheminée en brique, aucun téléviseur, un sol gris et un sol en marbre.
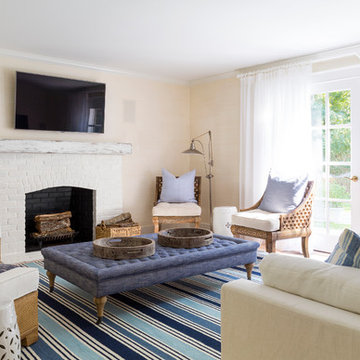
Living Room. Slipcovered white linen sofa, wood and rattan chairs, linen tufted ottoman. Limed fireplace with custom made reclaimed beam mantel.
See more at: http://chango.co/portfolio/east-hampton-beach-cottage/
Photo by: Ball & Albanese
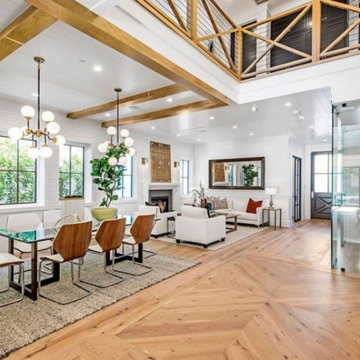
Modern flair Cape Cod stunner presents all aspects of luxury living in Los Angeles. stunning features, and endless amenities make this home a one of a kind. As you walk through the front door you will be enchanted with the immense natural light, high ceilings, Oak hardwood flooring, and custom paneling. This home carries an indescribable airy atmosphere that is obvious as soon as you walk through the front door. Family room seamlessly leads you into a private office space, and open dining room in the presence of a stunning glass-encased wine room. Theater room, and en suite bedroom accompany the first floor to prove this home has it all. Just down the hall a gourmet Chef’s Kitchen awaits featuring custom cabinetry, quartz countertops, large center island w/ breakfast bar, top of the line Wolf stainless steel-appliances,Butler & Walk-in pantry. Living room with custom built-ins leads to large pocket glass doors that open to a lushly landscaped, & entertainers dream rear-yard. Covered patio with outdoor kitchen area featuring a built in barbeque, overlooks a waterfall pool & elevated zero-edge spa. Just upstairs, a master retreat awaits with vaulted ceilings, fireplace, and private balcony. His and her walk in closets, and a master bathroom with dual vanities, large soaking tub, & glass rain shower. Other amenities include indoor & outdoor surround sound, Control 4 smart home security system, 3 fireplaces, upstairs laundry room, and 2-car garage.
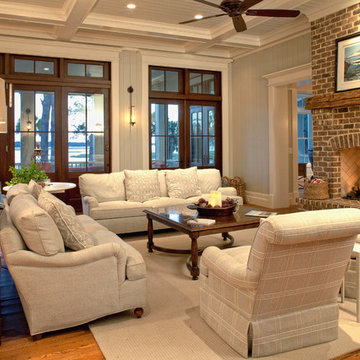
Aménagement d'un grand salon classique ouvert avec une salle de réception, un mur gris, un sol en bois brun, une cheminée standard, un manteau de cheminée en brique et aucun téléviseur.

Large living area with indoor/outdoor space. Folding NanaWall opens to porch for entertaining or outdoor enjoyment.
Idées déco pour un grand salon campagne ouvert avec un mur beige, un sol en bois brun, une cheminée standard, un manteau de cheminée en brique, un téléviseur fixé au mur, un sol marron, un plafond à caissons et du lambris de bois.
Idées déco pour un grand salon campagne ouvert avec un mur beige, un sol en bois brun, une cheminée standard, un manteau de cheminée en brique, un téléviseur fixé au mur, un sol marron, un plafond à caissons et du lambris de bois.

This large gated estate includes one of the original Ross cottages that served as a summer home for people escaping San Francisco's fog. We took the main residence built in 1941 and updated it to the current standards of 2020 while keeping the cottage as a guest house. A massive remodel in 1995 created a classic white kitchen. To add color and whimsy, we installed window treatments fabricated from a Josef Frank citrus print combined with modern furnishings. Throughout the interiors, foliate and floral patterned fabrics and wall coverings blur the inside and outside worlds.
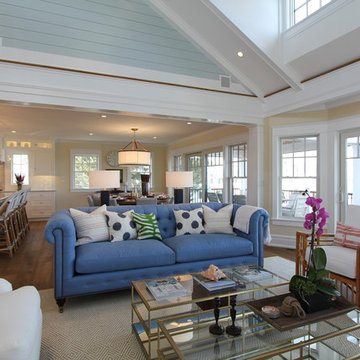
Todd Tully Danner, AIA
Réalisation d'un grand salon marin ouvert avec un mur beige, un sol en bois brun, une cheminée standard, un manteau de cheminée en brique, un téléviseur fixé au mur, une salle de réception et un sol marron.
Réalisation d'un grand salon marin ouvert avec un mur beige, un sol en bois brun, une cheminée standard, un manteau de cheminée en brique, un téléviseur fixé au mur, une salle de réception et un sol marron.

Cristina Danielle Photography
Cette photo montre un grand salon bord de mer ouvert avec une cheminée standard, un manteau de cheminée en brique, un mur gris, moquette, un téléviseur fixé au mur et un sol bleu.
Cette photo montre un grand salon bord de mer ouvert avec une cheminée standard, un manteau de cheminée en brique, un mur gris, moquette, un téléviseur fixé au mur et un sol bleu.
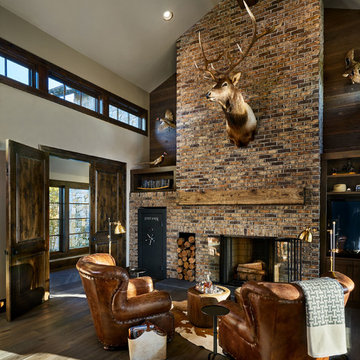
Cette photo montre un grand salon nature avec un mur blanc, une cheminée standard, un manteau de cheminée en brique, parquet foncé, un sol marron et un plafond cathédrale.
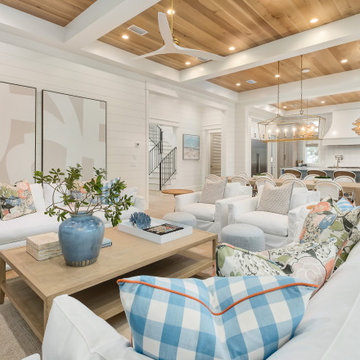
Second floor main living room open to kitchen and dining area. Sliding doors open to the second floor patio and screened in dining porch.
Cette photo montre un grand salon bord de mer ouvert avec un mur blanc, parquet clair, une cheminée standard, un manteau de cheminée en brique, un téléviseur fixé au mur, un plafond en bois et du lambris de bois.
Cette photo montre un grand salon bord de mer ouvert avec un mur blanc, parquet clair, une cheminée standard, un manteau de cheminée en brique, un téléviseur fixé au mur, un plafond en bois et du lambris de bois.

Stunning living room with vaulted ceiling adorned with pine beams. Hardscraped rift and quarter sawn white oak floors. Two-sided stained white brick fireplace with limestone hearth. Beautiful built-in custom cabinets by Ayr Cabinet Company.
General contracting by Martin Bros. Contracting, Inc.; Architecture by Helman Sechrist Architecture; Home Design by Maple & White Design; Photography by Marie Kinney Photography.
Images are the property of Martin Bros. Contracting, Inc. and may not be used without written permission. — with Hoosier Hardwood Floors, Quality Window & Door, Inc., JCS Fireplace, Inc. and J&N Stone, Inc..
Idées déco de salons avec un manteau de cheminée en brique
6