Idées déco de salons avec un manteau de cheminée en carrelage et différents habillages de murs
Trier par :
Budget
Trier par:Populaires du jour
81 - 100 sur 1 072 photos
1 sur 3
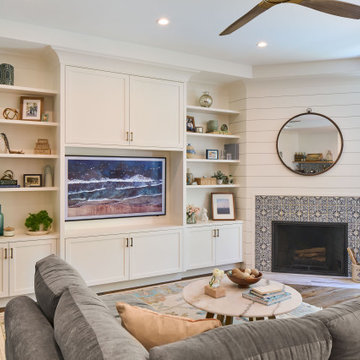
Photography by Ryan Thayer Davis | CG&S Design-Build
Cette image montre un salon marin de taille moyenne avec une cheminée d'angle, un manteau de cheminée en carrelage, un téléviseur encastré et du lambris de bois.
Cette image montre un salon marin de taille moyenne avec une cheminée d'angle, un manteau de cheminée en carrelage, un téléviseur encastré et du lambris de bois.
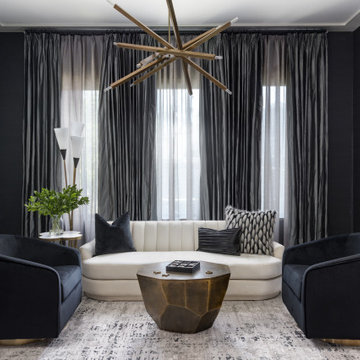
Idée de décoration pour un salon design avec une salle de réception, un mur noir, un manteau de cheminée en carrelage et du papier peint.
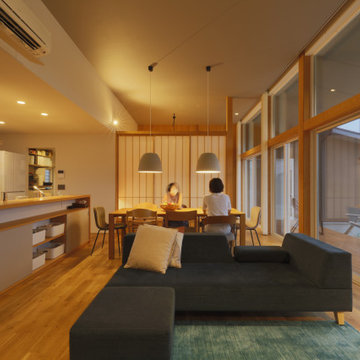
ペンダントの照明がご飯をより美味しくしてくれる食卓です。
障子越しの灯かりにも落ち着きます。天井を照らす間接光が優しい雰囲気の空間に。
Idée de décoration pour un salon avec un mur blanc, un sol en bois brun, un poêle à bois, un manteau de cheminée en carrelage, un sol marron, un plafond en papier peint et du papier peint.
Idée de décoration pour un salon avec un mur blanc, un sol en bois brun, un poêle à bois, un manteau de cheminée en carrelage, un sol marron, un plafond en papier peint et du papier peint.
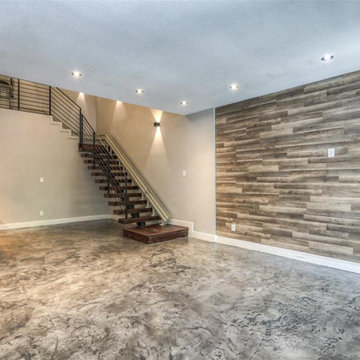
Cette image montre un salon design en bois de taille moyenne et ouvert avec sol en béton ciré, un poêle à bois, un manteau de cheminée en carrelage et un sol gris.

Idées déco pour un très grand salon classique ouvert avec un mur blanc, parquet clair, une cheminée standard, un manteau de cheminée en carrelage, un téléviseur fixé au mur, un sol beige et boiseries.
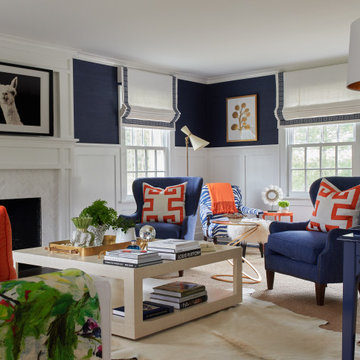
Inspiration pour un salon traditionnel avec un mur bleu, une cheminée standard, un manteau de cheminée en carrelage et boiseries.
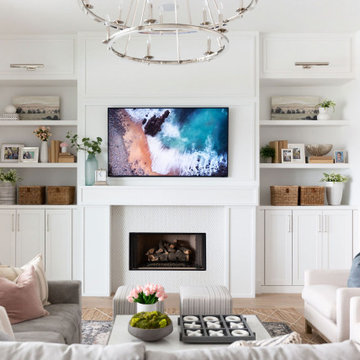
Idée de décoration pour un grand salon marin en bois ouvert avec un mur blanc, parquet clair, une cheminée standard, un manteau de cheminée en carrelage, un téléviseur fixé au mur et un sol beige.
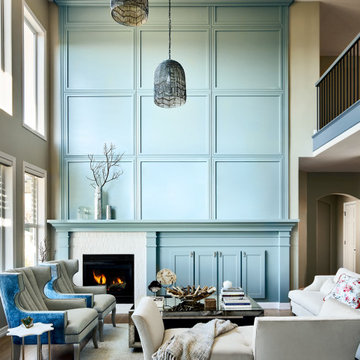
A beautiful and classic interior is what makes this home timeless. We worked in every room in the house and helped the owner update and transform her 1990's interior. Everything from the first sketch to the final door knob, we did it all and our seamless process made the project a joy.

Idée de décoration pour un salon tradition de taille moyenne et ouvert avec un mur blanc, parquet clair, une cheminée standard, un manteau de cheminée en carrelage, un sol bleu, un plafond en lambris de bois et du lambris.
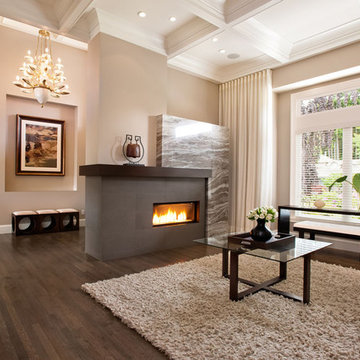
Exquisite detailing abounds in the coffered ceilings and four uniquely finished fireplaces.
Marble slab fireplace. Mantal decoration
Photograph by REUBEN KRABBE
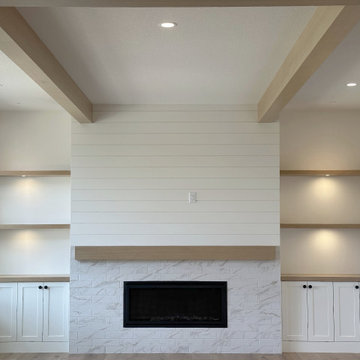
Cette image montre un salon rustique ouvert avec un mur blanc, un sol en vinyl, une cheminée standard, un manteau de cheminée en carrelage, un téléviseur encastré, un sol beige, poutres apparentes et du lambris de bois.
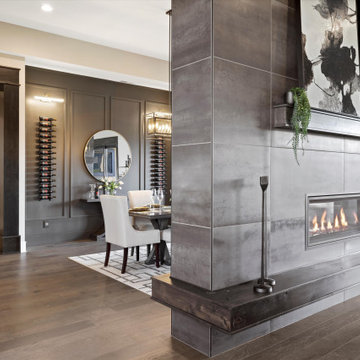
Inspiration pour un grand salon traditionnel avec un mur gris, un sol en bois brun, une cheminée double-face, un manteau de cheminée en carrelage, un sol marron, un plafond à caissons et du lambris.
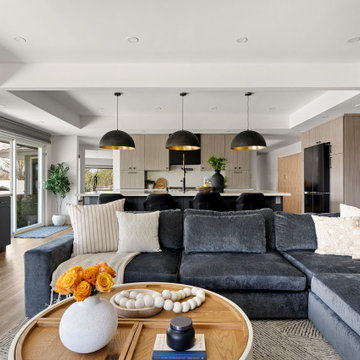
From disco days to modern day, this 1970’s home gets a contemporary facelift.
A contemporary and welcoming kitchen opens into a great room offering plenty of work zones (coffee bar, beverage bar, window seating & storage). Designed with pieces to withstand two growing boys as well as highlight personal heirlooms passed down for centuries. A neutral palette layered with nubby fabrics and textures.
Other highlights include a new bathroom/ laundry room. And a workhorse hallway housing a desk area for future school studies and a hidden guest room.
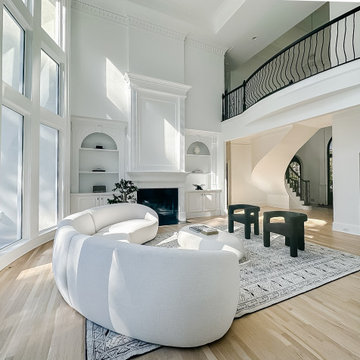
The grandeur of the room is immediately apparent with the towering white fireplace, framed by intricate moldings, serving as a stunning focal point. Complementing the fireplace, built-in shelving niches exhibit understated sophistication while offering functional storage. The gentle curve of the contemporary sofas invites relaxation, perfectly juxtaposed with the bold, wrought-iron balusters of the overlooking balcony. The sun-drenched foyer, with its graceful archways and serene hues, provides a warm welcome, teasing glimpses of the rooms beyond. Accentuating the open-concept design, light wooden floors flow seamlessly throughout, grounding the space. Every element of this renovation whispers luxury, making it a true testament to modern meets classic design. #TimelessElegance #SerenityInDesign ?️?✨
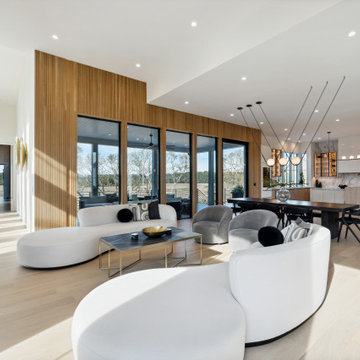
Idées déco pour un très grand salon moderne ouvert avec un mur blanc, parquet clair, un manteau de cheminée en carrelage, un téléviseur fixé au mur, du lambris et une cheminée d'angle.

Downstairs of a small single family house with an open-floor design. The challenge was to fit in two dinning areas for possible entertaining as well as a homework space for kids while mom is cooking dinner. At the same time there was a large sectional that clients already had and couldn't afford to leave behind. The end goal was to create a custom modern look with subtle Scandinavian feel.
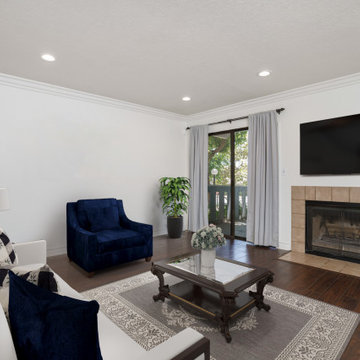
Chic single-story unit in Meadow Ridge offers an exclusive Agoura Hills living experience. This cozy unit is adorned with beautiful crown moldings, custom lighting, and wood-like flooring throughout, every detail has been elegantly executed. The sophisticated high ceilings, abundant natural lighting, and wood-like flooring throughout, create an open and inviting environment.
Whether you're an aspiring master chef or a food enthusiast simply looking to prepare a meal, you'll be impressed by the kitchen white cabinetry, granite counters, travertine/glass tile backsplash, and stainless steel appliances. Perfect for entertaining friends and family, the open floor-plan modern living space has a gas/wood burning fireplace, and a slider leading to a cute balcony with sweeping views of the Santa Monica Mountains.
Spacious primary room with two custom closets, and the secondary room has a vaulted ceiling. The washer and dryer are conveniently located in the attached two car garage. Spend summer days relaxing by the community pool, or enjoy the manicured lawns, perfect for dog walking or hiking.
Minutes away from the local-favorite Whizin Market Square, The Agoura Antique Mart, Shoppes at Westlake Village, Promenade At Westlake, with a variety of restaurants and boutiques. Take the easily accessible 101 freeway, or take a scenic drive through the canyons to Pacific Coast Highway, and reach the iconic Malibu beaches. Meadow Ridge is part of the Las Virgenes Unified School District, one of the best school districts in the state of California.
First time home buyers find this to be a great stepping stone home that helps them get established in the area as their housing needs grow. The Latest Meadow Ridge Townhomes Real Estate Listings 29123 Thousand Oaks Boulevard B Agoura Hills, California 91301 SOLD for $510,000 Want to go see homes in person? Let's connect!
The Agoura Neighbor Home Search
Call Anna Lanuza (310) 295-8807
www.annalanuza.com
SOLD for: $510,000
Represented Seller
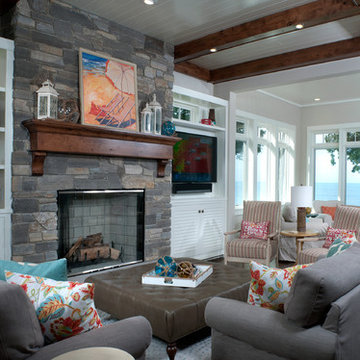
Hickory hardwood floors and alder wood ceiling beams lend character and warmth to the laidback setting. The same stone that adorns the exterior appears on the fireplace. Built-in cabinetry that serves as an entertainment center contributes to the comfortable surroundings.
Photography by Chuck Heiney
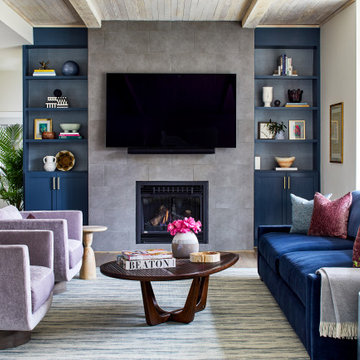
PHOTOGRAPHY: Stacy Zarin Goldsberg
Cette photo montre un salon tendance ouvert avec un mur bleu, une cheminée standard, un manteau de cheminée en carrelage, un plafond en bois et du papier peint.
Cette photo montre un salon tendance ouvert avec un mur bleu, une cheminée standard, un manteau de cheminée en carrelage, un plafond en bois et du papier peint.

Living room over looking basket ball court with a Custom 3-sided Fireplace with Porcelain tile. Contemporary custom furniture made to order. Truss ceiling with stained finish, Cable wire rail system . Doors lead out to pool
Idées déco de salons avec un manteau de cheminée en carrelage et différents habillages de murs
5