Idées déco de salons avec un manteau de cheminée en carrelage et du lambris
Trier par :
Budget
Trier par:Populaires du jour
81 - 100 sur 201 photos
1 sur 3
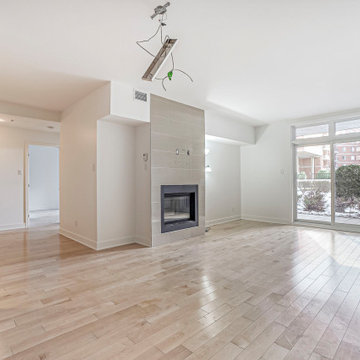
Aménagement d'un salon gris et noir contemporain de taille moyenne et ouvert avec un mur gris, parquet clair, une cheminée standard, un manteau de cheminée en carrelage, un téléviseur fixé au mur, un sol beige, un plafond décaissé, du lambris et canapé noir.
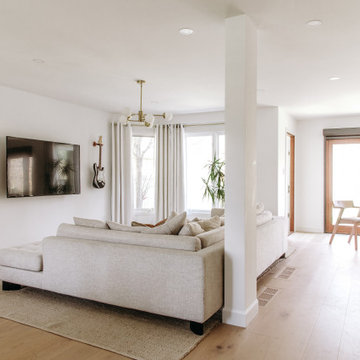
Cette image montre un salon traditionnel de taille moyenne et ouvert avec un mur blanc, parquet clair, une cheminée standard, un manteau de cheminée en carrelage, un téléviseur fixé au mur, un sol beige et du lambris.
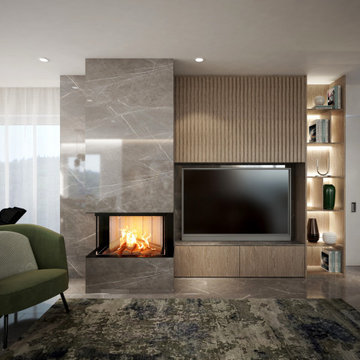
design concept: Anastasia Reicher
www.anastasia-interior.com
Idée de décoration pour un grand salon gris et blanc design ouvert avec un mur blanc, un poêle à bois, un manteau de cheminée en carrelage, un téléviseur indépendant, un sol gris et du lambris.
Idée de décoration pour un grand salon gris et blanc design ouvert avec un mur blanc, un poêle à bois, un manteau de cheminée en carrelage, un téléviseur indépendant, un sol gris et du lambris.
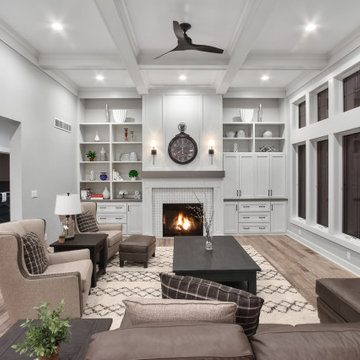
Inspiration pour un grand salon rustique ouvert avec un mur gris, un sol en bois brun, une cheminée standard, un manteau de cheminée en carrelage, un téléviseur dissimulé, un sol marron, un plafond à caissons et du lambris.
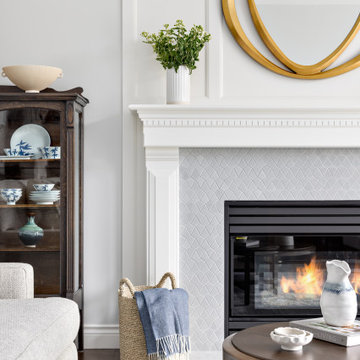
This active couple with three adult boys loves to travel and visit family throughout Western Canada. They hired us for a main floor renovation that would transform their home, making it more functional, conducive to entertaining, and reflective of their interests.
In the kitchen, we chose to keep the layout and update the cabinetry and surface finishes to revive the look. To accommodate large gatherings, we created an in-kitchen dining area, updated the living and dining room, and expanded the family room, as well.
In each of these spaces, we incorporated durable custom furnishings, architectural details, and unique accessories that reflect this well-traveled couple’s inspiring story.
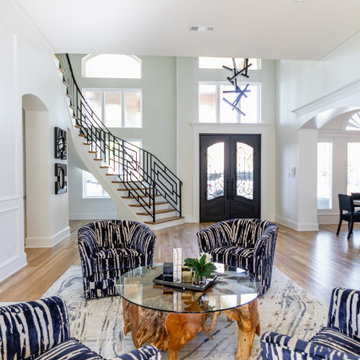
Fresh and modern home used to be dark and traditional. New flooring, finishes and furnitures transformed this into and up to date stunner.
Cette image montre un très grand salon minimaliste ouvert avec un mur blanc, parquet clair, une cheminée standard, un manteau de cheminée en carrelage, aucun téléviseur, un sol marron et du lambris.
Cette image montre un très grand salon minimaliste ouvert avec un mur blanc, parquet clair, une cheminée standard, un manteau de cheminée en carrelage, aucun téléviseur, un sol marron et du lambris.

The brief for this project involved a full house renovation, and extension to reconfigure the ground floor layout. To maximise the untapped potential and make the most out of the existing space for a busy family home.
When we spoke with the homeowner about their project, it was clear that for them, this wasn’t just about a renovation or extension. It was about creating a home that really worked for them and their lifestyle. We built in plenty of storage, a large dining area so they could entertain family and friends easily. And instead of treating each space as a box with no connections between them, we designed a space to create a seamless flow throughout.
A complete refurbishment and interior design project, for this bold and brave colourful client. The kitchen was designed and all finishes were specified to create a warm modern take on a classic kitchen. Layered lighting was used in all the rooms to create a moody atmosphere. We designed fitted seating in the dining area and bespoke joinery to complete the look. We created a light filled dining space extension full of personality, with black glazing to connect to the garden and outdoor living.
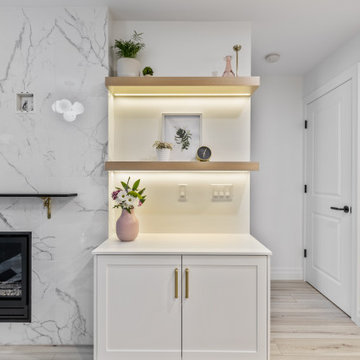
Parisian-style living room with soft pink paneled walls. Gas fireplace with an integrated wall unit.
Idées déco pour un petit salon contemporain ouvert avec un mur rose, un sol en vinyl, une cheminée standard, un manteau de cheminée en carrelage, un téléviseur fixé au mur, un sol marron et du lambris.
Idées déco pour un petit salon contemporain ouvert avec un mur rose, un sol en vinyl, une cheminée standard, un manteau de cheminée en carrelage, un téléviseur fixé au mur, un sol marron et du lambris.
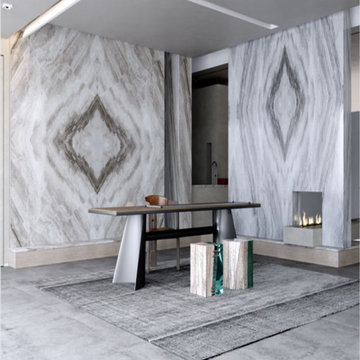
Modern, simple, eye catching Fireplace in Dolce Grey Porcelain slab.
Dolce Grey is a beautiful crystalline grey marble look that comes in a bookmatch configuration that would add symmetry and focus to any space. This cool color along with the bookmtach configuration is ideal for focal fireplaces, countertops+backsplash, bathrooms and accent walls.
The color comes in two bookmatchable faces that can generate up to 4 different symmetric looks depending on how you choose to align the faces. Unlike natural stone, porcelain does not stain, absorb water, crack due to heat and requires virtually ZERO MAINTENANCE compared to natural stones.
You can purchase this product as material only to be delivered as slabs from our local warehouse in Houston, TX or select our professional installation services to ensure top quality workmanship.
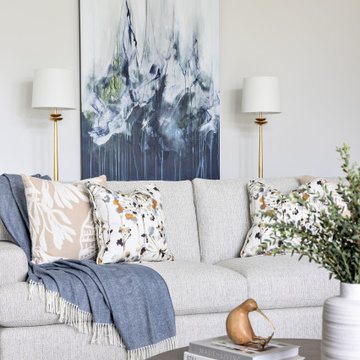
This active couple with three adult boys loves to travel and visit family throughout Western Canada. They hired us for a main floor renovation that would transform their home, making it more functional, conducive to entertaining, and reflective of their interests.
In the kitchen, we chose to keep the layout and update the cabinetry and surface finishes to revive the look. To accommodate large gatherings, we created an in-kitchen dining area, updated the living and dining room, and expanded the family room, as well.
In each of these spaces, we incorporated durable custom furnishings, architectural details, and unique accessories that reflect this well-traveled couple’s inspiring story.
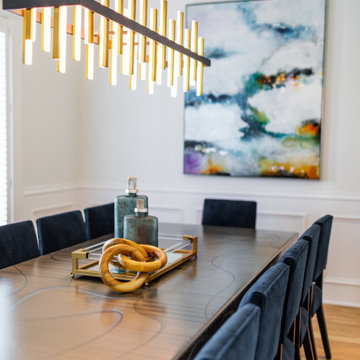
Fresh and modern home used to be dark and traditional. New flooring, finishes and furnitures transformed this into and up to date stunner.
Réalisation d'un très grand salon minimaliste ouvert avec un mur blanc, parquet clair, une cheminée standard, un manteau de cheminée en carrelage, aucun téléviseur, un sol marron et du lambris.
Réalisation d'un très grand salon minimaliste ouvert avec un mur blanc, parquet clair, une cheminée standard, un manteau de cheminée en carrelage, aucun téléviseur, un sol marron et du lambris.
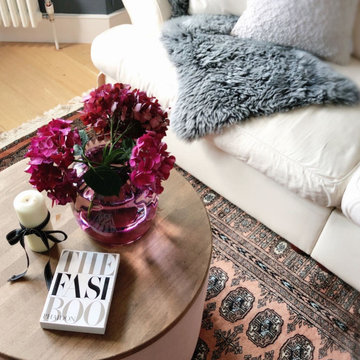
Inspiration pour un salon traditionnel de taille moyenne et ouvert avec une salle de réception, un mur bleu, parquet clair, une cheminée standard, un manteau de cheminée en carrelage et du lambris.

The brief for this project involved a full house renovation, and extension to reconfigure the ground floor layout. To maximise the untapped potential and make the most out of the existing space for a busy family home.
When we spoke with the homeowner about their project, it was clear that for them, this wasn’t just about a renovation or extension. It was about creating a home that really worked for them and their lifestyle. We built in plenty of storage, a large dining area so they could entertain family and friends easily. And instead of treating each space as a box with no connections between them, we designed a space to create a seamless flow throughout.
A complete refurbishment and interior design project, for this bold and brave colourful client. The kitchen was designed and all finishes were specified to create a warm modern take on a classic kitchen. Layered lighting was used in all the rooms to create a moody atmosphere. We designed fitted seating in the dining area and bespoke joinery to complete the look. We created a light filled dining space extension full of personality, with black glazing to connect to the garden and outdoor living.
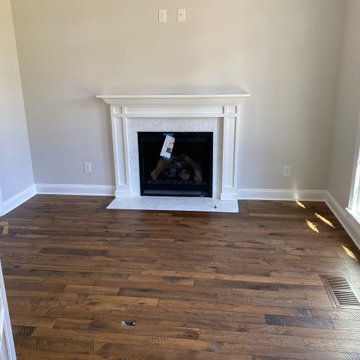
Small living room with an open archway to dining room featuring the Tulsi Hickory.
Aménagement d'un salon mansardé ou avec mezzanine classique de taille moyenne avec une salle de réception, un mur blanc, parquet foncé, une cheminée standard, un manteau de cheminée en carrelage, aucun téléviseur, un sol multicolore, un plafond voûté et du lambris.
Aménagement d'un salon mansardé ou avec mezzanine classique de taille moyenne avec une salle de réception, un mur blanc, parquet foncé, une cheminée standard, un manteau de cheminée en carrelage, aucun téléviseur, un sol multicolore, un plafond voûté et du lambris.
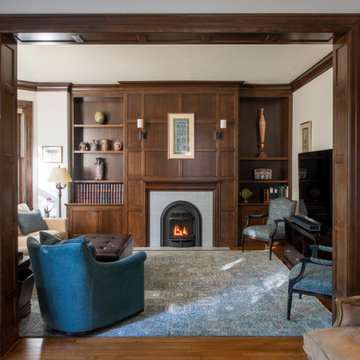
Idée de décoration pour un salon tradition de taille moyenne avec un mur beige, une cheminée standard, un manteau de cheminée en carrelage et du lambris.
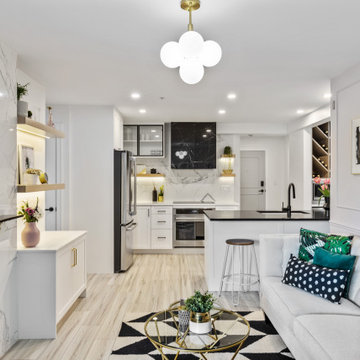
Parisian-style living room with soft pink paneled walls.
Réalisation d'un petit salon design ouvert avec un mur rose, un sol en vinyl, une cheminée standard, un manteau de cheminée en carrelage, un téléviseur fixé au mur, un sol marron et du lambris.
Réalisation d'un petit salon design ouvert avec un mur rose, un sol en vinyl, une cheminée standard, un manteau de cheminée en carrelage, un téléviseur fixé au mur, un sol marron et du lambris.
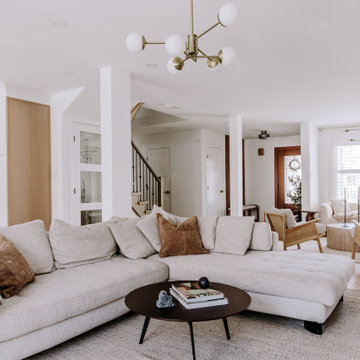
Idée de décoration pour un salon tradition de taille moyenne et ouvert avec un mur blanc, parquet clair, une cheminée standard, un manteau de cheminée en carrelage, un téléviseur fixé au mur, un sol beige et du lambris.
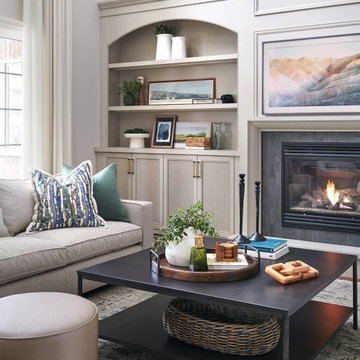
A grand custom designed millwork built-in and furnishings complete this cozy family home.
Réalisation d'un salon tradition de taille moyenne et ouvert avec un mur beige, un sol en bois brun, une cheminée standard, un manteau de cheminée en carrelage, un téléviseur fixé au mur, un sol marron, un plafond voûté et du lambris.
Réalisation d'un salon tradition de taille moyenne et ouvert avec un mur beige, un sol en bois brun, une cheminée standard, un manteau de cheminée en carrelage, un téléviseur fixé au mur, un sol marron, un plafond voûté et du lambris.
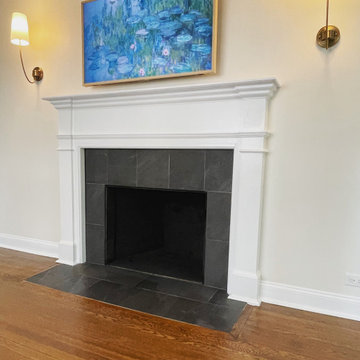
Idées déco pour un salon classique avec une cheminée standard, un manteau de cheminée en carrelage, un sol noir et du lambris.
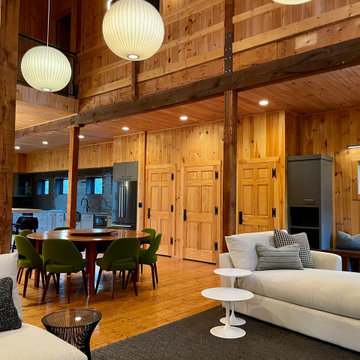
Exemple d'un salon ouvert avec un sol en bois brun, une cheminée ribbon, un manteau de cheminée en carrelage, un téléviseur fixé au mur, un plafond en bois et du lambris.
Idées déco de salons avec un manteau de cheminée en carrelage et du lambris
5