Idées déco de salons avec un manteau de cheminée en carrelage et un téléviseur dissimulé
Trier par :
Budget
Trier par:Populaires du jour
61 - 80 sur 538 photos
1 sur 3
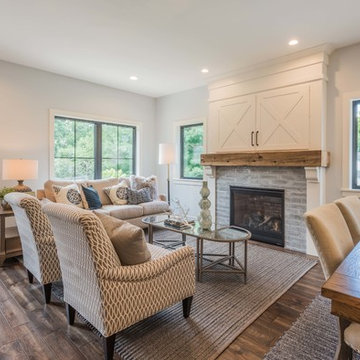
Exemple d'un salon nature ouvert et de taille moyenne avec une salle de réception, un sol en bois brun, une cheminée standard, un sol marron, un mur gris, un téléviseur dissimulé et un manteau de cheminée en carrelage.
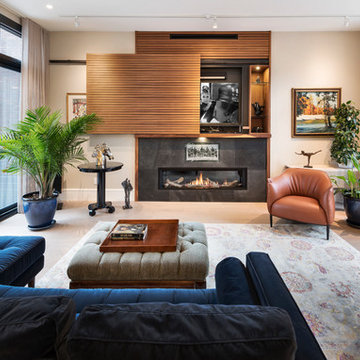
Photo Credits to Marc Fowler of Metropolis Studio
Idées déco pour un salon contemporain avec un mur beige, une cheminée ribbon, un manteau de cheminée en carrelage, un téléviseur dissimulé et un sol beige.
Idées déco pour un salon contemporain avec un mur beige, une cheminée ribbon, un manteau de cheminée en carrelage, un téléviseur dissimulé et un sol beige.
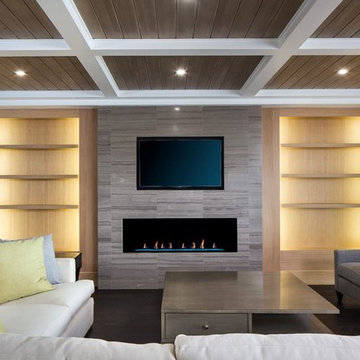
Exemple d'un grand salon tendance avec un mur beige, parquet foncé, une cheminée ribbon, un manteau de cheminée en carrelage, un téléviseur dissimulé et un sol marron.
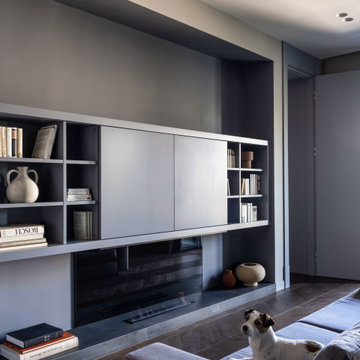
Диван Deziree, встроенная мебель - столярное производство.
Inspiration pour un salon design de taille moyenne et ouvert avec une salle de réception, un mur gris, parquet foncé, une cheminée ribbon, un manteau de cheminée en carrelage, un téléviseur dissimulé et un sol marron.
Inspiration pour un salon design de taille moyenne et ouvert avec une salle de réception, un mur gris, parquet foncé, une cheminée ribbon, un manteau de cheminée en carrelage, un téléviseur dissimulé et un sol marron.
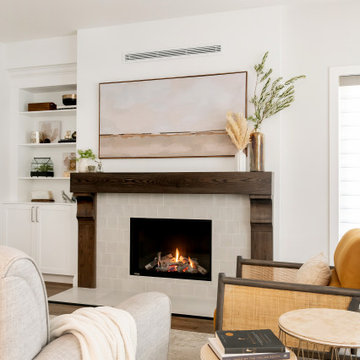
Cette image montre un petit salon craftsman ouvert avec un mur gris, un sol en vinyl, une cheminée standard, un manteau de cheminée en carrelage, un téléviseur dissimulé et un sol marron.
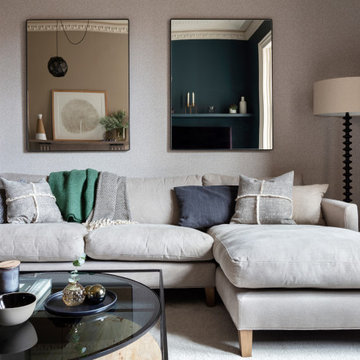
The wall mirrors create another dimension to the room. They allow a multitude of snapshot aspects within the room all in one view. Mixing textures and finishes really brings this room to life. From the textured wallpaper and the frayed detail cushions to the mix of woods and matt black metals in the coffee table, art frame and accessories. A truly comfortable and relaxing space to kick off your shoes and curl up on the sofa for a movie.
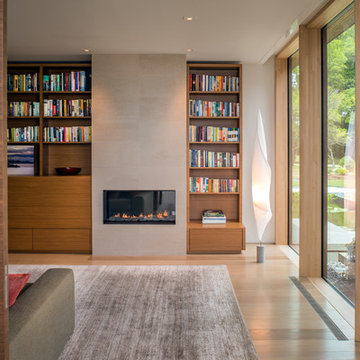
Maxwell MacKenzie
Aménagement d'un salon moderne ouvert avec une bibliothèque ou un coin lecture, un mur blanc, parquet clair, une cheminée standard, un manteau de cheminée en carrelage, un téléviseur dissimulé et un sol beige.
Aménagement d'un salon moderne ouvert avec une bibliothèque ou un coin lecture, un mur blanc, parquet clair, une cheminée standard, un manteau de cheminée en carrelage, un téléviseur dissimulé et un sol beige.
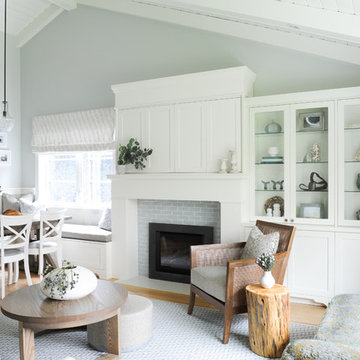
This tiny home is located on a treelined street in the Kitsilano neighborhood of Vancouver. We helped our client create a living and dining space with a beach vibe in this small front room that comfortably accommodates their growing family of four. The starting point for the decor was the client's treasured antique chaise (positioned under the large window) and the scheme grew from there. We employed a few important space saving techniques in this room... One is building seating into a corner that doubles as storage, the other is tucking a footstool, which can double as an extra seat, under the custom wood coffee table. The TV is carefully concealed in the custom millwork above the fireplace. Finally, we personalized this space by designing a family gallery wall that combines family photos and shadow boxes of treasured keepsakes. Interior Decorating by Lori Steeves of Simply Home Decorating. Photos by Tracey Ayton Photography
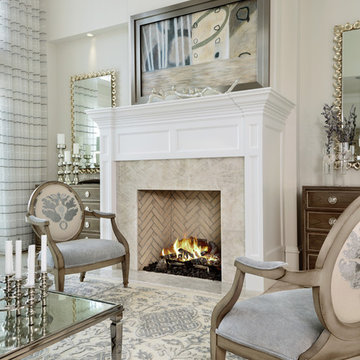
Designer: Lana Knapp, Senior Designer, ASID/NCIDQ
Photographer: Lori Hamilton - Hamilton Photography
Exemple d'un très grand salon bord de mer ouvert avec une salle de réception, un mur gris, un sol en marbre, une cheminée standard, un manteau de cheminée en carrelage, un téléviseur dissimulé et un sol blanc.
Exemple d'un très grand salon bord de mer ouvert avec une salle de réception, un mur gris, un sol en marbre, une cheminée standard, un manteau de cheminée en carrelage, un téléviseur dissimulé et un sol blanc.
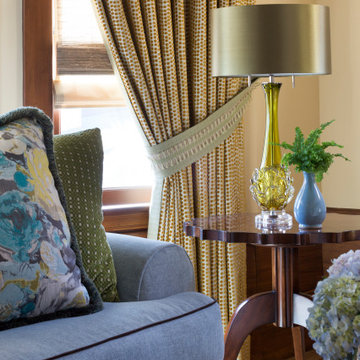
Opulence and luxury are expressed through a double-layer of custom throw pillows in colors and patterns that tone with the sofa and velvet recliners. Each decorative pillow with contrasting welt was carefully selected from fabrics at the San Francisco Design Center along with my client, for a personal touch.
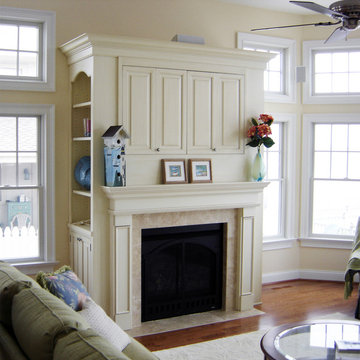
This gorgeous mantle is not only a beautiful focal point for this shore residence, but also serves to conceal a flat-screen television and all the unsightly wires and electronic components associated with cable TV.
Cabinetry for this custom mantle features Oxford Doors on Maple wood specie. The finish is Olde English - Linen, Beaded Inset.
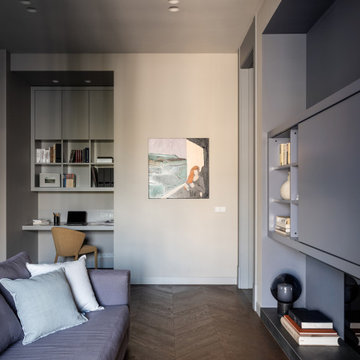
Диван Deziree, подушки Designers Guild, встроенная мебель - столярное производство, стул Calligaris.
Aménagement d'un salon contemporain de taille moyenne et ouvert avec une salle de réception, un mur gris, parquet foncé, une cheminée ribbon, un manteau de cheminée en carrelage, un téléviseur dissimulé et un sol marron.
Aménagement d'un salon contemporain de taille moyenne et ouvert avec une salle de réception, un mur gris, parquet foncé, une cheminée ribbon, un manteau de cheminée en carrelage, un téléviseur dissimulé et un sol marron.
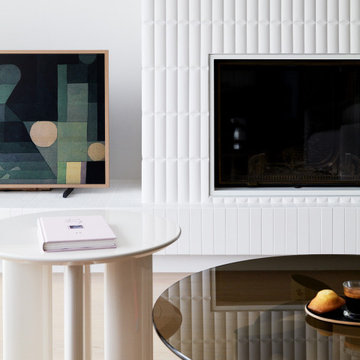
Cette image montre un grand salon design avec un mur blanc, parquet clair, une cheminée standard, un manteau de cheminée en carrelage et un téléviseur dissimulé.
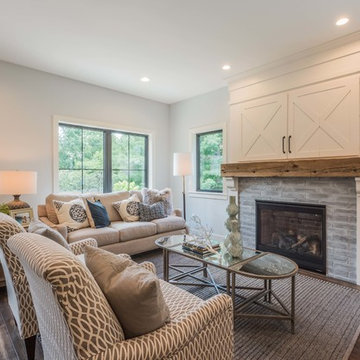
Aménagement d'un salon campagne ouvert et de taille moyenne avec un mur gris, parquet foncé, une cheminée standard, un manteau de cheminée en carrelage, un téléviseur dissimulé, un sol marron et éclairage.
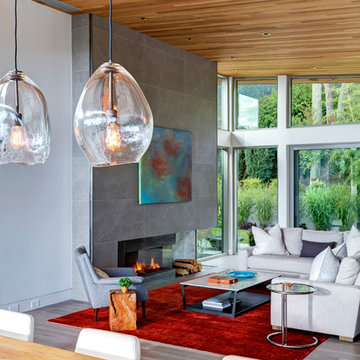
Artin Ahmadi, Artinmedia
Réalisation d'un grand salon design ouvert avec un sol en bois brun, une cheminée standard, un manteau de cheminée en carrelage et un téléviseur dissimulé.
Réalisation d'un grand salon design ouvert avec un sol en bois brun, une cheminée standard, un manteau de cheminée en carrelage et un téléviseur dissimulé.
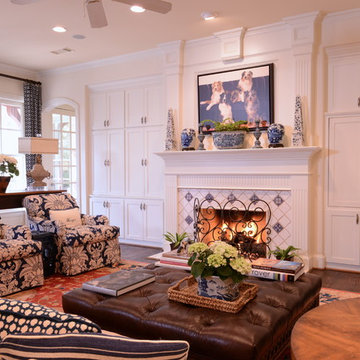
Michael Hunter Interior Photography
Exemple d'un salon chic de taille moyenne avec un mur blanc, parquet foncé, une cheminée standard, un manteau de cheminée en carrelage, un téléviseur dissimulé et un sol marron.
Exemple d'un salon chic de taille moyenne avec un mur blanc, parquet foncé, une cheminée standard, un manteau de cheminée en carrelage, un téléviseur dissimulé et un sol marron.
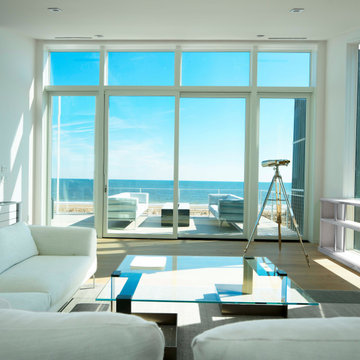
Solar Considerations. To offset the east side glass gain, windows over the south side and west are finned essentially stopping direct sunlight on these sides. The windows on the sunset and the sunrise of the house align directly with the sightlines through the house so that light travels through the house from sunrise horizon to sunset horizon.
Sun Alignments In winter months on the top floor, direct sunrise light diagonals directly through the house diagonally to beam on the breakfast area at the sunset front porch. This occurs for about one hour.
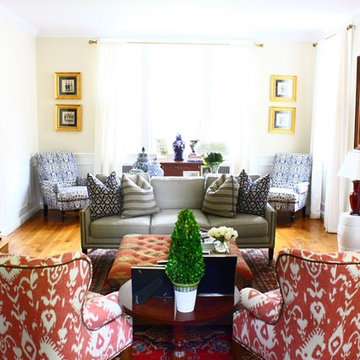
Traditional blue and white is given a slightly more eclectic vibe with an oversized ikat print on classic wingback and slipper chairs. A large rust-red Kazak rug anchors the space, which is punctuated with plenty of ginger jars, topiaries, oversize throw pillows and a large kilim coffee table ottoman.
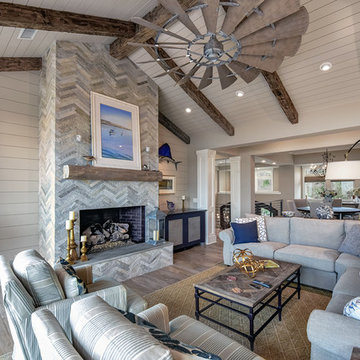
William Quarles Photography
Aménagement d'un salon bord de mer ouvert avec une cheminée standard, un manteau de cheminée en carrelage et un téléviseur dissimulé.
Aménagement d'un salon bord de mer ouvert avec une cheminée standard, un manteau de cheminée en carrelage et un téléviseur dissimulé.
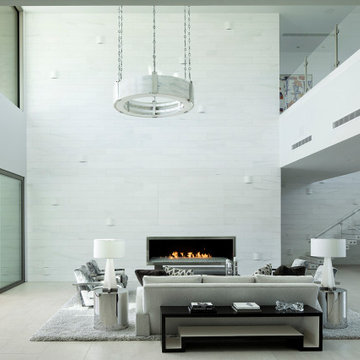
The A7 Series aluminum windows with triple-pane glazing were paired with custom-designed Ultra Lift and Slide doors to provide comfort, efficiency, and seamless design integration of fenestration products. Triple pane glazing units with high-performance spacers, low iron glass, multiple air seals, and a continuous thermal break make these windows and doors incomparable to the traditional aluminum window and door products of the past. Not to mention – these large-scale sliding doors have been fitted with motors hidden in the ceiling, which allow the doors to open flush into wall pockets at the press of a button.
This seamless aluminum door system is a true custom solution for a homeowner that wanted the largest expanses of glass possible to disappear from sight with minimal effort. The enormous doors slide completely out of view, allowing the interior and exterior to blur into a single living space. By integrating the ultra-modern desert home into the surrounding landscape, this residence is able to adapt and evolve as the seasons change – providing a comfortable, beautiful, and luxurious environment all year long.
Idées déco de salons avec un manteau de cheminée en carrelage et un téléviseur dissimulé
4