Idées déco de salons avec un manteau de cheminée en carrelage et un téléviseur encastré
Trier par :
Budget
Trier par:Populaires du jour
41 - 60 sur 2 182 photos
1 sur 3
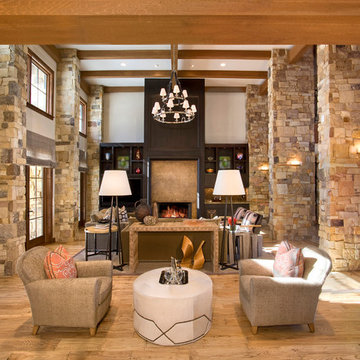
James Vaughan
Aménagement d'un salon montagne de taille moyenne et ouvert avec une cheminée standard, une salle de réception, un mur blanc, un manteau de cheminée en carrelage, un téléviseur encastré et canapé noir.
Aménagement d'un salon montagne de taille moyenne et ouvert avec une cheminée standard, une salle de réception, un mur blanc, un manteau de cheminée en carrelage, un téléviseur encastré et canapé noir.
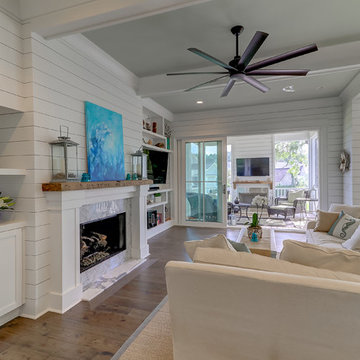
Near the banks of the Stono River sits this custom elevated home on Johns Island. In partnership with Vinyet Architecture and Polish Pop Design, the homeowners chose a coastal look with heavy emphasis on elements like ship lap, white interiors and exteriors and custom elements throughout. The large island and hood directly behind it serve as the focal point of the kitchen. The ship lap for both were custom built. Within this open floor plan, serving the kitchen, dining room and living room sits an enclosed wet bar with live edge solid wood countertop. Custom shelving was installed next to the TV area with a geometric design, mirroring the Master Bedroom ceiling. Enter the adjacent screen porch through a collapsing sliding door, which gives it a true eight-foot wide opening to the outdoors. Reclaimed wooden beams add character to the living room and outdoor fireplace mantels.
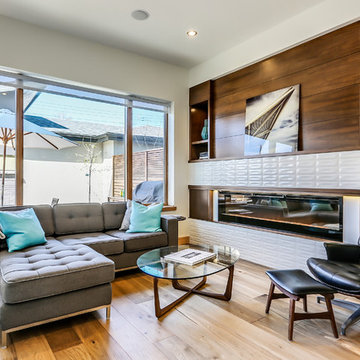
A 72" long electric fireplace with mid-century inspired tile and walnut built-in has a stereo cabinet, and lit shelving with a large art wall beside it.
zoon media
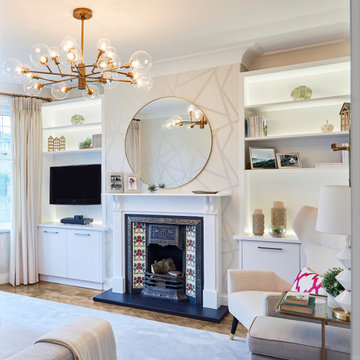
The complete renovation of a 1930s living room with a large Bay window.
Exemple d'un petit salon moderne avec une bibliothèque ou un coin lecture, un mur blanc, un sol en bois brun, une cheminée standard, un manteau de cheminée en carrelage, un téléviseur encastré, un sol marron et du papier peint.
Exemple d'un petit salon moderne avec une bibliothèque ou un coin lecture, un mur blanc, un sol en bois brun, une cheminée standard, un manteau de cheminée en carrelage, un téléviseur encastré, un sol marron et du papier peint.
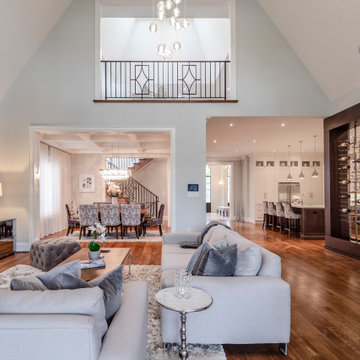
Custom built by DCAM HOMES, one of Oakville’s most reputable builders. With style and function in mind, this bright and airy open-concept BUNGALOFT is a rare one-of-a-kind home. The stunning modern design provides high ceilings, custom mill work and impeccable craftsmanship throughout. Designed for entertaining, the home boosts a grand foyer, formal living & dining rooms, a spacious gourmet kitchen with beautiful custom floor to ceiling cabinetry, an oversized island with gorgeous countertops, full pantry and customized wine wall. The impressive great room features a stunning grand ceiling, a floor to ceiling gas fireplace that has an 80-inch TV. Walk through the large sliding door system leading to the private rear covered deck with built in hot tub, covered BBQ and separate eating and lounging areas, then down to the aggregate patio to enjoy some nature around the gas fire table and play a private game on your sports court which can be transformed between basketball, volleyball or badminton. The main floor includes a master bedroom retreat with walk in closet, ensuite, access to laundry, and separate entry to the double garage with hydraulic car lift. The sun filled second level vaulted loft area featuring custom mill work and a tiger wood feature wall imported from Italy adds some extra private relaxing space.
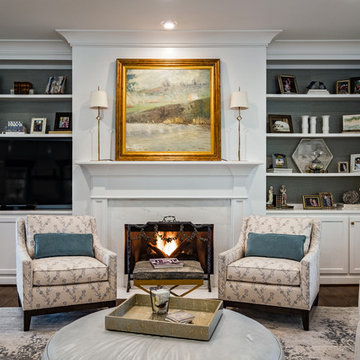
Aménagement d'un grand salon classique ouvert avec un sol marron, une salle de réception, un mur gris, parquet foncé, une cheminée standard, un manteau de cheminée en carrelage et un téléviseur encastré.
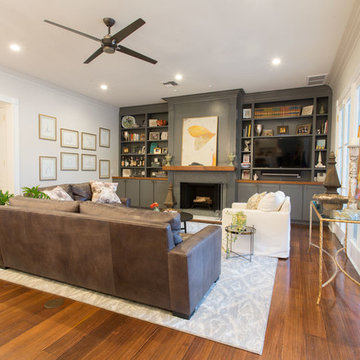
Exemple d'un grand salon chic ouvert avec un mur blanc, une cheminée standard, un manteau de cheminée en carrelage, un téléviseur encastré et parquet foncé.
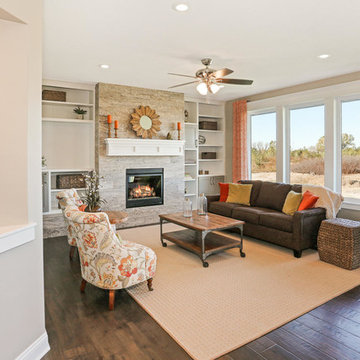
AEV Photography
Cette photo montre un grand salon craftsman fermé avec une salle de réception, un mur beige, un sol en bois brun, une cheminée standard, un manteau de cheminée en carrelage et un téléviseur encastré.
Cette photo montre un grand salon craftsman fermé avec une salle de réception, un mur beige, un sol en bois brun, une cheminée standard, un manteau de cheminée en carrelage et un téléviseur encastré.
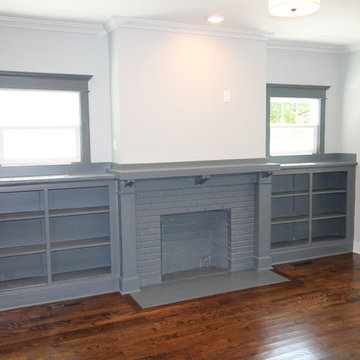
The built-in cabinets, fireplace and window trim were all painted Web Gray to match the kitchen island and cabinetry adding continuity, uniformity and balance to the open living space. The fireplace was sheet-rocked, and the surround and hearth were tiled.
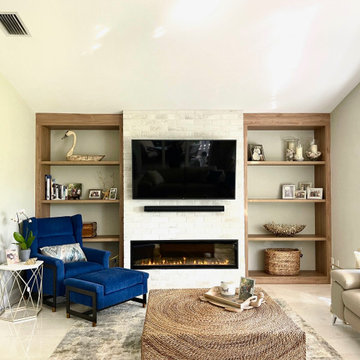
Fireplace and T.V. Built-In
Call 239-776-1116 to set up an appointment today!
Exemple d'un salon bord de mer de taille moyenne et fermé avec une salle de réception, cheminée suspendue, un manteau de cheminée en carrelage et un téléviseur encastré.
Exemple d'un salon bord de mer de taille moyenne et fermé avec une salle de réception, cheminée suspendue, un manteau de cheminée en carrelage et un téléviseur encastré.
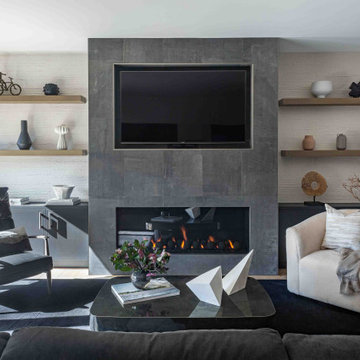
Exemple d'un salon tendance ouvert avec un mur blanc, parquet clair, cheminée suspendue, un manteau de cheminée en carrelage, un téléviseur encastré et du papier peint.
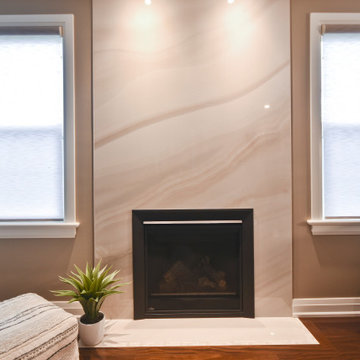
When you have a family room that is a little small and serves dual purposes, you need to be creative with your design solutions.
In this family room, we designed a custom media unit that provided plenty of storage as well as open display shelving.
If you are designing a custom media unit, you need to make sure it is properly balanced, especially when you are designing wall to wall custom millwork.
I love a well-designed media unit!
Looking for a different and unique idea for your fireplace?
Have you considered installing a large-format porcelain slab instead of using standard tiles?
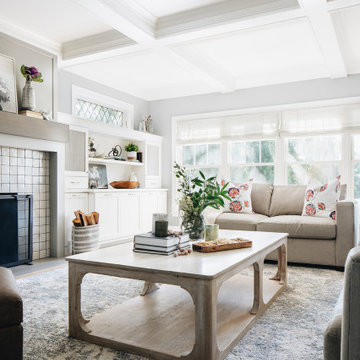
Idée de décoration pour un grand salon tradition ouvert avec un mur gris, parquet clair, une cheminée standard, un manteau de cheminée en carrelage, un téléviseur encastré et un sol marron.
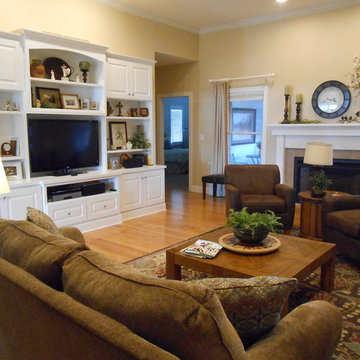
Exemple d'un salon chic de taille moyenne et fermé avec un mur beige, parquet clair, une cheminée standard, un manteau de cheminée en carrelage, un téléviseur encastré, un sol beige et éclairage.
Lauren Anderson
Aménagement d'un salon classique de taille moyenne et fermé avec une salle de musique, un mur blanc, une cheminée standard, un téléviseur encastré, parquet clair, un manteau de cheminée en carrelage et un sol beige.
Aménagement d'un salon classique de taille moyenne et fermé avec une salle de musique, un mur blanc, une cheminée standard, un téléviseur encastré, parquet clair, un manteau de cheminée en carrelage et un sol beige.
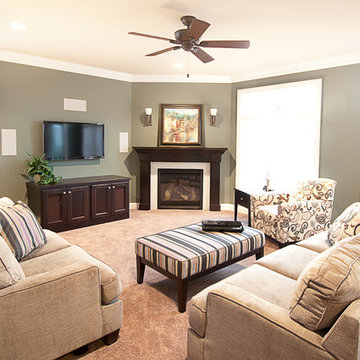
Aménagement d'un salon classique avec un mur vert, une cheminée d'angle, un manteau de cheminée en carrelage et un téléviseur encastré.

Guest cottage great room.
Photography by Lucas Henning.
Idée de décoration pour un petit salon champêtre ouvert avec un mur beige, un sol en bois brun, un poêle à bois, un manteau de cheminée en carrelage, un téléviseur encastré, un sol marron et un escalier.
Idée de décoration pour un petit salon champêtre ouvert avec un mur beige, un sol en bois brun, un poêle à bois, un manteau de cheminée en carrelage, un téléviseur encastré, un sol marron et un escalier.
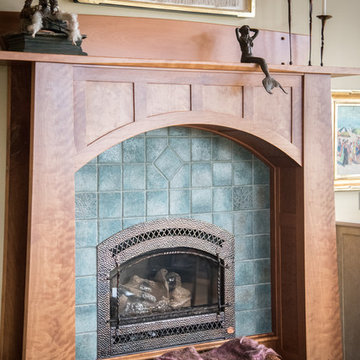
Idée de décoration pour un salon chalet de taille moyenne et ouvert avec une salle de réception, un mur beige, un sol en bois brun, une cheminée standard, un manteau de cheminée en carrelage, un téléviseur encastré et un sol beige.
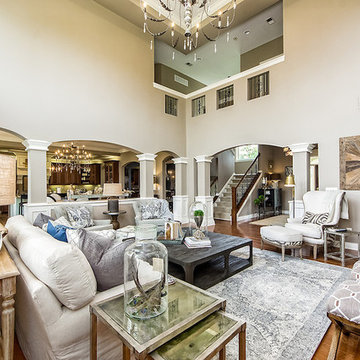
Exemple d'un salon chic de taille moyenne et ouvert avec un mur beige, un sol en bois brun, une cheminée standard, un manteau de cheminée en carrelage et un téléviseur encastré.

This house was built in Europe for a client passionate about concrete and wood.
The house has an area of 165sqm a warm family environment worked in modern style.
The family-style house contains Living Room, Kitchen with Dining table, 3 Bedrooms, 2 Bathrooms, Toilet, and Utility.
Idées déco de salons avec un manteau de cheminée en carrelage et un téléviseur encastré
3