Idées déco de salons avec un manteau de cheminée en carrelage
Trier par :
Budget
Trier par:Populaires du jour
161 - 180 sur 9 113 photos
1 sur 3
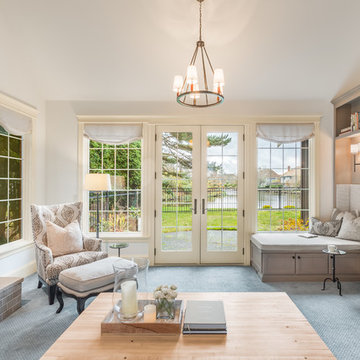
This formal living room is located directly off of the main entry of a traditional style located just outside of Seattle on Mercer Island. Our clients wanted a space where they could entertain, relax and have a space just for mom and dad. We created custom built-ins that include bench seating with storage, a bookcase and a perfect spot to enjoy a great book and cup of tea!
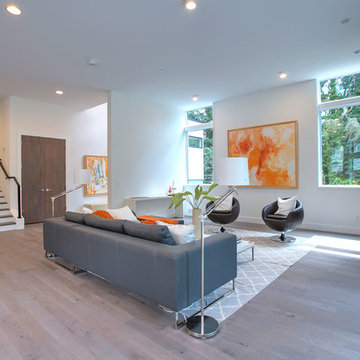
Réalisation d'un salon minimaliste de taille moyenne et ouvert avec une salle de réception, un mur blanc, un sol en bois brun, une cheminée ribbon, un manteau de cheminée en carrelage, aucun téléviseur et un sol gris.
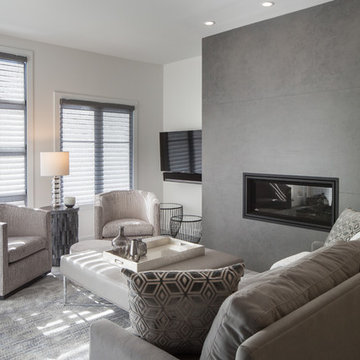
Living Room
The brand new concrete fireplace is the focal point of this room
Cette photo montre un petit salon moderne ouvert avec un mur blanc, parquet clair, une cheminée standard, un manteau de cheminée en carrelage, un téléviseur fixé au mur et un sol gris.
Cette photo montre un petit salon moderne ouvert avec un mur blanc, parquet clair, une cheminée standard, un manteau de cheminée en carrelage, un téléviseur fixé au mur et un sol gris.
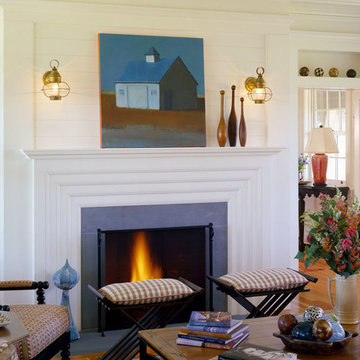
Little Camp is a direct response to its particular context. Its site is next to an old, slightly ramshackle "camp" that the homeowners had rented and loved for years. When they had a chance to build for themselves on the adjacent site, they wanted to capture some of the spirit of the old camp. So, the new house has exposed rafter tails, an entirely wood interior, and tree trunk porch posts.
Little Camp, unlike the old camp next door, can be occupied year 'round; though it is geared to informal summer living, with provisions for fishing and boating equipment, an outdoor shower, and an expansive living porch with many points of access from the house.
The plan of Little Camp is largely one room deep to encourage cross ventilation and to take advantage of water views to the north while also admitting sunlight from the south. To keep the building profile low, the second floor bedrooms are contained within the roof, which is a gambrel on the entry side but sweeps down in an uninterrupted single pitch on the water side.
The long, low main house is complemented by a compact guest house and a separate garage/workshop with compatible but simplified details.
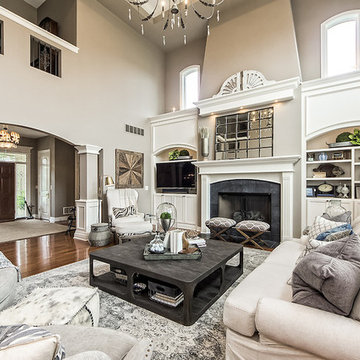
Réalisation d'un salon tradition de taille moyenne et ouvert avec un mur beige, un sol en bois brun, une cheminée standard, un manteau de cheminée en carrelage et un téléviseur encastré.
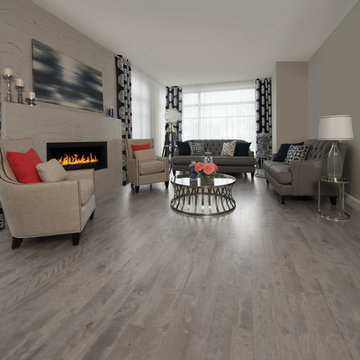
Cette photo montre un salon tendance de taille moyenne et fermé avec un mur gris, parquet clair, une cheminée ribbon, un manteau de cheminée en carrelage, aucun téléviseur, un sol gris et éclairage.
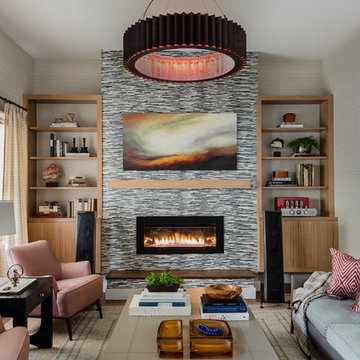
Michael J Lee
Aménagement d'un salon contemporain ouvert avec un mur beige, une cheminée ribbon, un manteau de cheminée en carrelage, aucun téléviseur et éclairage.
Aménagement d'un salon contemporain ouvert avec un mur beige, une cheminée ribbon, un manteau de cheminée en carrelage, aucun téléviseur et éclairage.
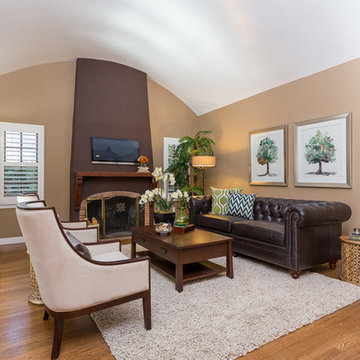
Idées déco pour un salon classique de taille moyenne et ouvert avec un mur marron, parquet clair, une cheminée standard, un manteau de cheminée en carrelage, un téléviseur fixé au mur et un sol beige.
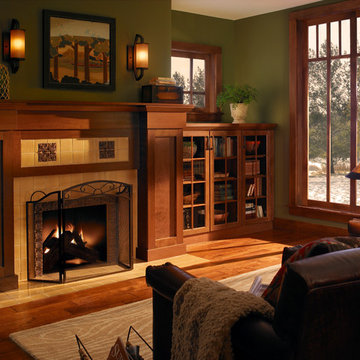
Moehl Millwork provided cabinetry made by Waypoint Living Spaces for this bookcase in this family room. The cabinets are stained the color spice on cherry. The door series is 410.
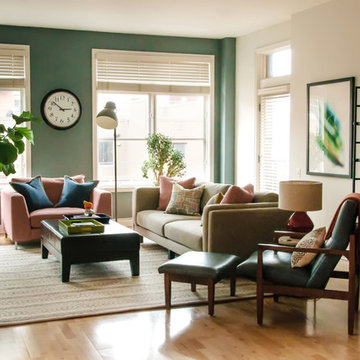
Ottolino Photography
Cette image montre un salon minimaliste de taille moyenne et ouvert avec un mur vert, parquet clair, une cheminée standard, un manteau de cheminée en carrelage, un téléviseur fixé au mur et un sol marron.
Cette image montre un salon minimaliste de taille moyenne et ouvert avec un mur vert, parquet clair, une cheminée standard, un manteau de cheminée en carrelage, un téléviseur fixé au mur et un sol marron.
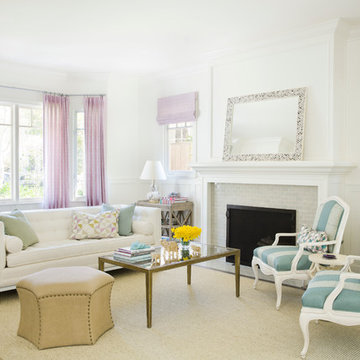
Exemple d'un grand salon bord de mer ouvert avec un mur blanc, parquet foncé, une cheminée standard et un manteau de cheminée en carrelage.
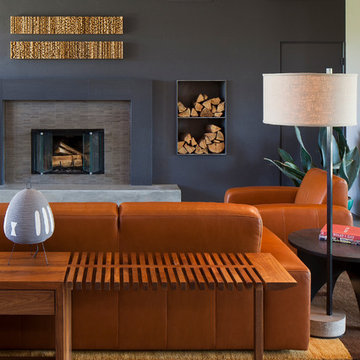
Aménagement d'un grand salon moderne ouvert avec un mur gris, sol en béton ciré, une cheminée standard, un manteau de cheminée en carrelage et un sol gris.
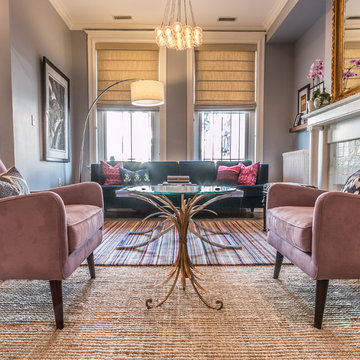
This eclectic living space features the homeowners collected artifacts by incorporating a modern foundation with whimsical pops of color and bold patterns throughout. This space is chock full of treasure holding a treat for the eye at every turn.
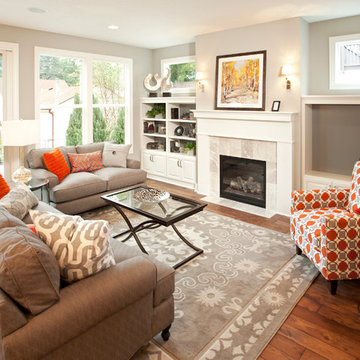
Exemple d'un salon chic de taille moyenne et ouvert avec un mur gris, parquet foncé, une cheminée standard, un manteau de cheminée en carrelage, aucun téléviseur et une salle de réception.
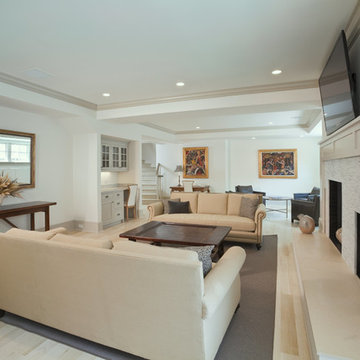
Cette image montre un grand salon traditionnel avec un mur blanc, parquet clair, une cheminée standard, un manteau de cheminée en carrelage et un sol beige.
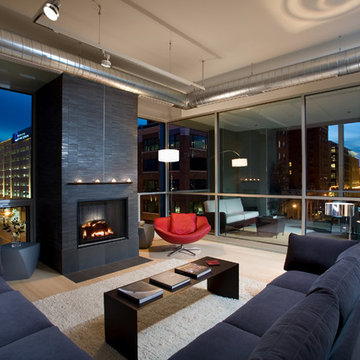
- Interior Designer: InUnison Design, Inc. - Christine Frisk
Cette image montre un grand salon urbain ouvert avec parquet clair, une cheminée standard, un manteau de cheminée en carrelage, aucun téléviseur, une salle de réception, un mur gris et un sol beige.
Cette image montre un grand salon urbain ouvert avec parquet clair, une cheminée standard, un manteau de cheminée en carrelage, aucun téléviseur, une salle de réception, un mur gris et un sol beige.
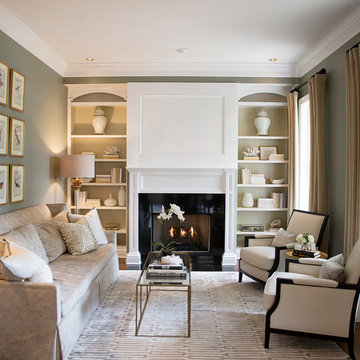
www.shannonlazicphotography.com
Cette photo montre un salon chic de taille moyenne avec une salle de réception, un mur vert, parquet foncé, une cheminée standard et un manteau de cheminée en carrelage.
Cette photo montre un salon chic de taille moyenne avec une salle de réception, un mur vert, parquet foncé, une cheminée standard et un manteau de cheminée en carrelage.
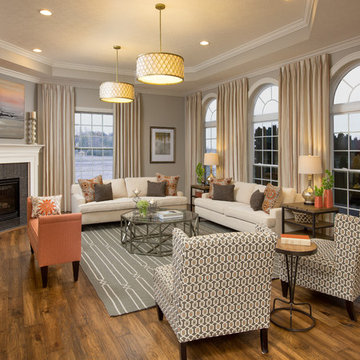
Great Room
Cette image montre un grand salon traditionnel avec un mur gris, un sol en bois brun, une cheminée d'angle, un manteau de cheminée en carrelage et un téléviseur fixé au mur.
Cette image montre un grand salon traditionnel avec un mur gris, un sol en bois brun, une cheminée d'angle, un manteau de cheminée en carrelage et un téléviseur fixé au mur.
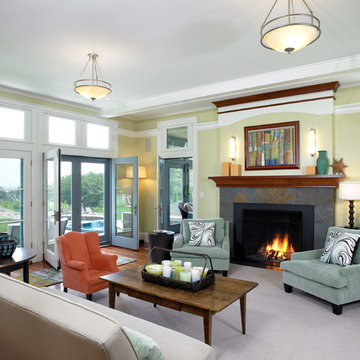
Greg Premru
Idées déco pour un grand salon classique fermé avec une salle de réception, un mur vert, moquette, une cheminée standard, un manteau de cheminée en carrelage et aucun téléviseur.
Idées déco pour un grand salon classique fermé avec une salle de réception, un mur vert, moquette, une cheminée standard, un manteau de cheminée en carrelage et aucun téléviseur.
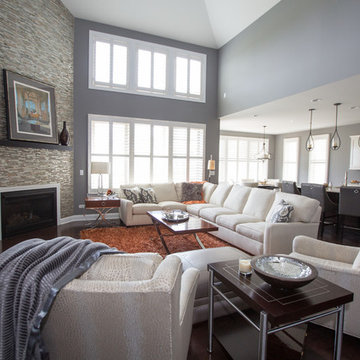
A great view of the welcoming space showing how open the floorplan is leading into the kitchen. The large sectional is able to fit several people at the homeowner's request and the two modern styled wing chairs give them a comfy place to kick back and watch TV.
Idées déco de salons avec un manteau de cheminée en carrelage
9