Idées déco de salons avec un manteau de cheminée en lambris de bois et un sol marron
Trier par :
Budget
Trier par:Populaires du jour
161 - 180 sur 329 photos
1 sur 3
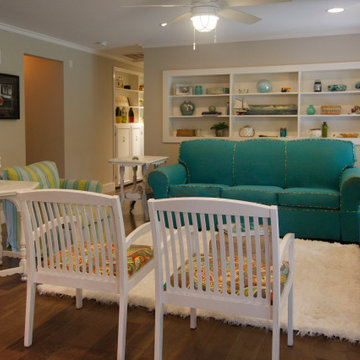
Inspiration pour un salon marin avec un mur beige, parquet foncé, un manteau de cheminée en lambris de bois, un téléviseur dissimulé et un sol marron.
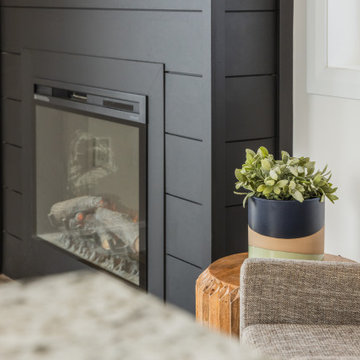
Welcome to our beautiful, brand-new Laurel A single module suite. The Laurel A combines flexibility and style in a compact home at just 504 sq. ft. With one bedroom, one full bathroom, and an open-concept kitchen with a breakfast bar and living room with an electric fireplace, the Laurel Suite A is both cozy and convenient. Featuring vaulted ceilings throughout and plenty of windows, it has a bright and spacious feel inside.
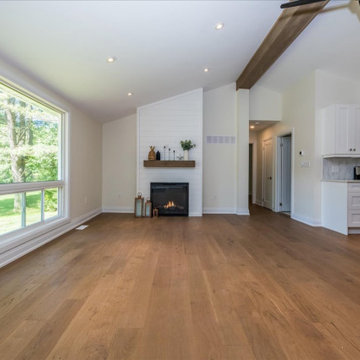
Cette image montre un salon traditionnel ouvert avec un mur blanc, un sol en bois brun, une cheminée standard, un manteau de cheminée en lambris de bois et un sol marron.
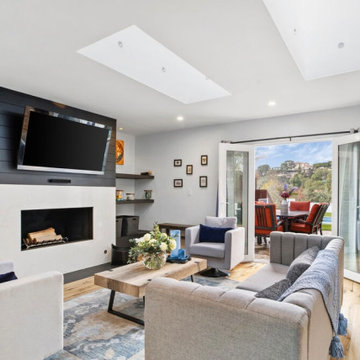
open space family room with exposed skylights and vaulted ceiling
Cette photo montre un grand salon rétro ouvert avec un mur blanc, un sol en bois brun, aucune cheminée, un manteau de cheminée en lambris de bois, aucun téléviseur, un sol marron et un plafond voûté.
Cette photo montre un grand salon rétro ouvert avec un mur blanc, un sol en bois brun, aucune cheminée, un manteau de cheminée en lambris de bois, aucun téléviseur, un sol marron et un plafond voûté.
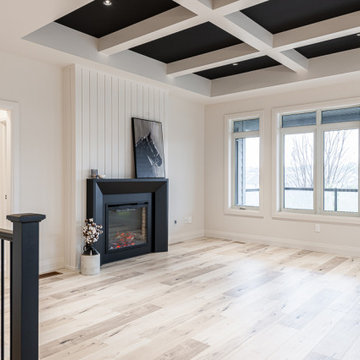
Réalisation d'un salon tradition de taille moyenne et ouvert avec un mur blanc, sol en stratifié, une cheminée standard, un manteau de cheminée en lambris de bois, un téléviseur fixé au mur, un sol marron et un plafond à caissons.
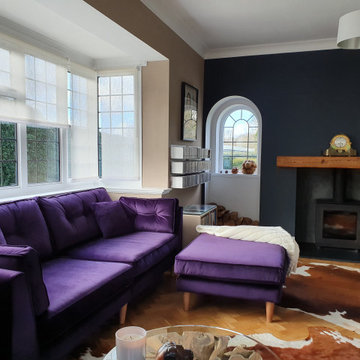
Idée de décoration pour un salon bohème avec un poêle à bois, un manteau de cheminée en lambris de bois et un sol marron.
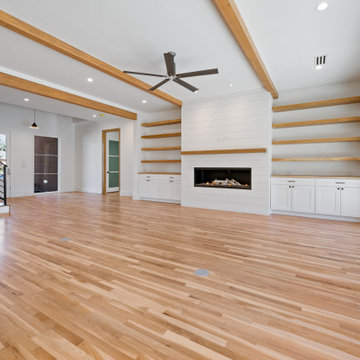
Idées déco pour un grand salon moderne ouvert avec un mur blanc, parquet clair, un manteau de cheminée en lambris de bois, un téléviseur fixé au mur, un sol marron et poutres apparentes.
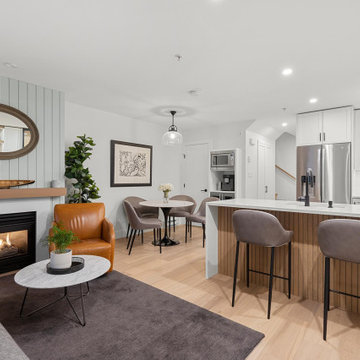
Idées déco pour un salon campagne de taille moyenne et ouvert avec un mur blanc, un sol en bois brun, une cheminée standard, un manteau de cheminée en lambris de bois, un téléviseur encastré et un sol marron.
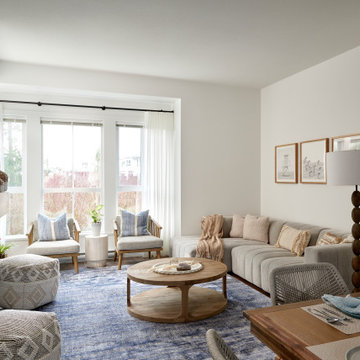
Coastal Furniture
Custom Media Unit and Fireplace
Idée de décoration pour un grand salon tradition ouvert avec une salle de réception, un mur blanc, parquet clair, une cheminée standard, un manteau de cheminée en lambris de bois, un téléviseur encastré, un sol marron et du lambris de bois.
Idée de décoration pour un grand salon tradition ouvert avec une salle de réception, un mur blanc, parquet clair, une cheminée standard, un manteau de cheminée en lambris de bois, un téléviseur encastré, un sol marron et du lambris de bois.
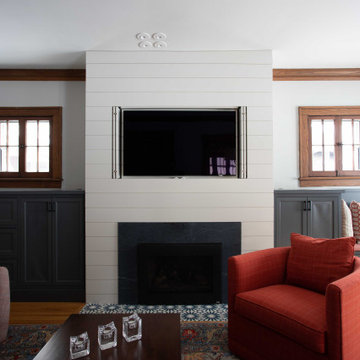
Exemple d'un salon éclectique de taille moyenne et fermé avec un mur gris, un sol en bois brun, une cheminée standard, un manteau de cheminée en lambris de bois, un téléviseur dissimulé et un sol marron.
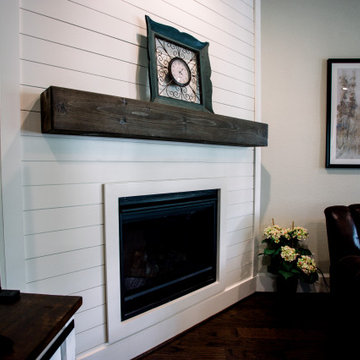
Cette photo montre un salon moderne de taille moyenne et fermé avec une salle de réception, un mur blanc, parquet foncé, une cheminée d'angle, un manteau de cheminée en lambris de bois et un sol marron.
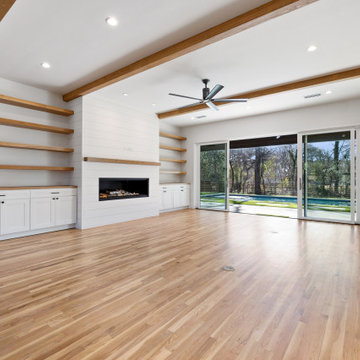
Réalisation d'un grand salon minimaliste ouvert avec un mur blanc, parquet clair, un manteau de cheminée en lambris de bois, un téléviseur fixé au mur, un sol marron et poutres apparentes.
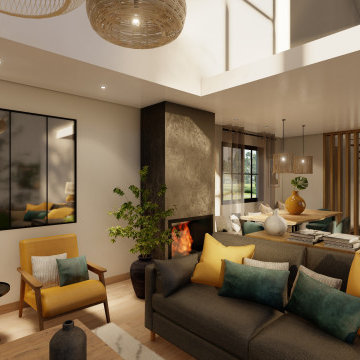
Diseño de salón comedor abierto con estilo rústico y con toques modernos, la idea principal fue de incluir la naturaleza dentro del espacio y reflejar el exterior dentro. Los acabado dentro son con acabados y materiales alusivos a la naturaleza y que sean conexión entre el resto de la decoración para la casa.
Fue muy importante la posibilidad de poder recibir amigos y compartir tiempo con ellos, razón por la cual que hay espacios suficientes para compartir tiempos juntos en el salón. Como pieza importante la lampara en el salón de doble altura fue la clave para marcar un icono importante.
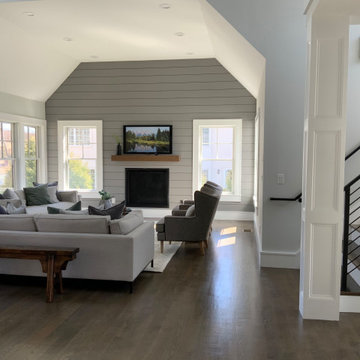
Exemple d'un grand salon nature ouvert avec un mur gris, parquet foncé, une cheminée standard, un manteau de cheminée en lambris de bois, un téléviseur fixé au mur et un sol marron.
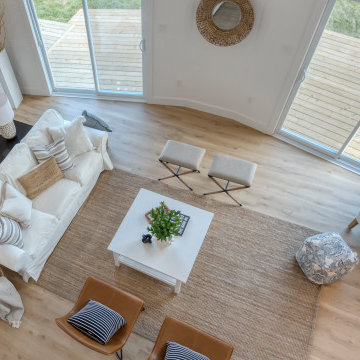
This open to above family room is bathed in natural light with double patio doors and transom windows.
Inspiration pour un salon mansardé ou avec mezzanine marin de taille moyenne avec un mur blanc, sol en stratifié, cheminée suspendue, un manteau de cheminée en lambris de bois, un téléviseur fixé au mur, un sol marron et un plafond en lambris de bois.
Inspiration pour un salon mansardé ou avec mezzanine marin de taille moyenne avec un mur blanc, sol en stratifié, cheminée suspendue, un manteau de cheminée en lambris de bois, un téléviseur fixé au mur, un sol marron et un plafond en lambris de bois.
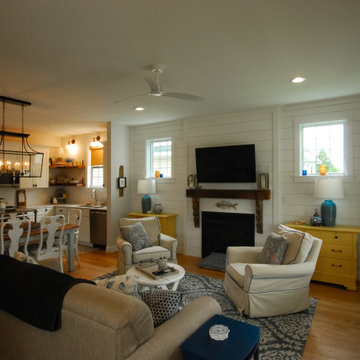
This cozy coastal cottage plan provides a guest suite for weekend vacation rentals on the second floor of this little house. The guest suite has a private stair from the driveway to a rear entrance balcony. The two-story front porch looks onto a park that is adjacent to a marina village. It does a very profitable airbnb business in the Cape Charles resort community. The plans for this house design are available online at downhomeplans.com
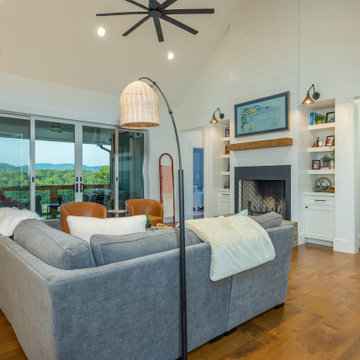
Vaulted living room with wood burning fireplace. Built-ins.
Cette photo montre un salon nature de taille moyenne avec un mur blanc, un sol en bois brun, une cheminée standard, un manteau de cheminée en lambris de bois, un téléviseur fixé au mur, un sol marron, poutres apparentes et du lambris de bois.
Cette photo montre un salon nature de taille moyenne avec un mur blanc, un sol en bois brun, une cheminée standard, un manteau de cheminée en lambris de bois, un téléviseur fixé au mur, un sol marron, poutres apparentes et du lambris de bois.
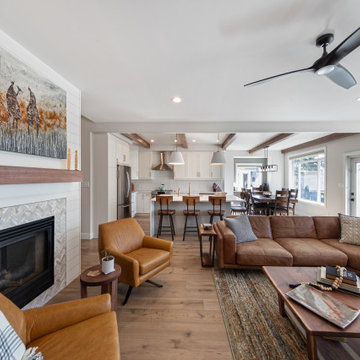
This is our very first Four Elements remodel show home! We started with a basic spec-level early 2000s walk-out bungalow, and transformed the interior into a beautiful modern farmhouse style living space with many custom features. The floor plan was also altered in a few key areas to improve livability and create more of an open-concept feel. Check out the shiplap ceilings with Douglas fir faux beams in the kitchen, dining room, and master bedroom. And a new coffered ceiling in the front entry contrasts beautifully with the custom wood shelving above the double-sided fireplace. Highlights in the lower level include a unique under-stairs custom wine & whiskey bar and a new home gym with a glass wall view into the main recreation area.
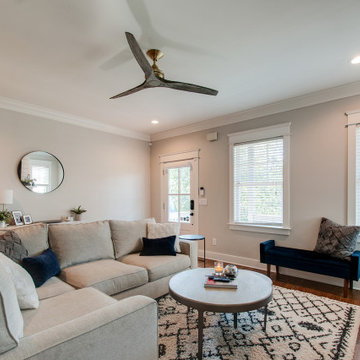
Idées déco pour un petit salon rétro ouvert avec un mur blanc, un sol en bois brun, une cheminée standard, un manteau de cheminée en lambris de bois, un téléviseur fixé au mur et un sol marron.
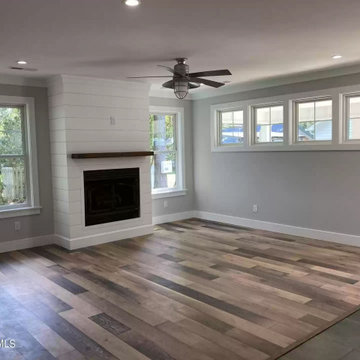
Idée de décoration pour un salon champêtre avec un mur gris, sol en stratifié, une cheminée standard, un manteau de cheminée en lambris de bois, un téléviseur fixé au mur et un sol marron.
Idées déco de salons avec un manteau de cheminée en lambris de bois et un sol marron
9