Idées déco de salons avec un manteau de cheminée en lambris de bois et un téléviseur
Trier par :
Budget
Trier par:Populaires du jour
161 - 180 sur 529 photos
1 sur 3
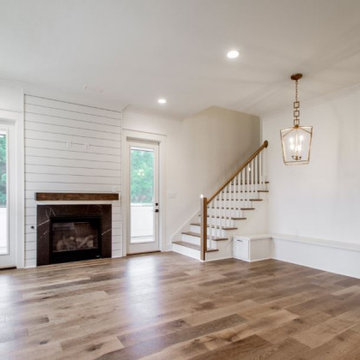
Cette image montre un salon design de taille moyenne et ouvert avec un mur blanc, parquet clair, une cheminée standard, un manteau de cheminée en lambris de bois, un téléviseur fixé au mur et un sol beige.
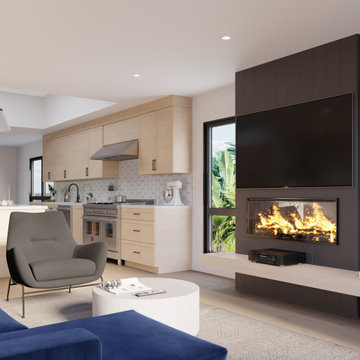
Aménagement d'un salon rétro de taille moyenne et ouvert avec un mur blanc, parquet clair, une cheminée standard, un manteau de cheminée en lambris de bois, un téléviseur fixé au mur et un sol blanc.
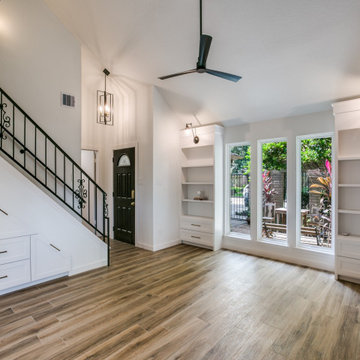
Family room with custom built in's
Cette image montre un salon mansardé ou avec mezzanine rustique avec un mur blanc, un sol en carrelage de porcelaine, un manteau de cheminée en lambris de bois, un téléviseur fixé au mur, un sol marron et un plafond voûté.
Cette image montre un salon mansardé ou avec mezzanine rustique avec un mur blanc, un sol en carrelage de porcelaine, un manteau de cheminée en lambris de bois, un téléviseur fixé au mur, un sol marron et un plafond voûté.
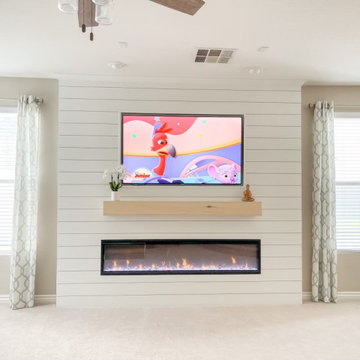
Completed redesign of living room entertainment niche with shiplap. New location for TV, New Fireplace and Mantel
Inspiration pour un petit salon traditionnel ouvert avec un mur beige, moquette, une cheminée standard, un manteau de cheminée en lambris de bois, un téléviseur fixé au mur, un sol beige et du lambris de bois.
Inspiration pour un petit salon traditionnel ouvert avec un mur beige, moquette, une cheminée standard, un manteau de cheminée en lambris de bois, un téléviseur fixé au mur, un sol beige et du lambris de bois.
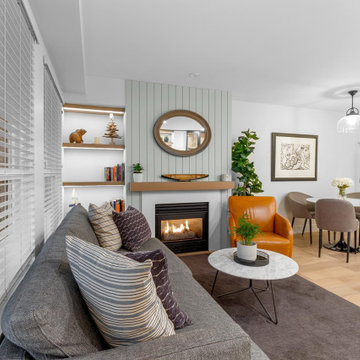
Modern farmhouse living room design
Cette image montre un salon rustique de taille moyenne et ouvert avec un bar de salon, un mur blanc, un sol en bois brun, une cheminée standard, un manteau de cheminée en lambris de bois, un téléviseur encastré et un sol marron.
Cette image montre un salon rustique de taille moyenne et ouvert avec un bar de salon, un mur blanc, un sol en bois brun, une cheminée standard, un manteau de cheminée en lambris de bois, un téléviseur encastré et un sol marron.
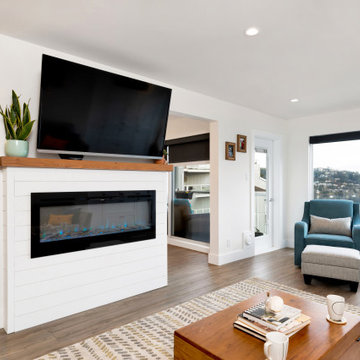
Spacious living room over looking the Pacific Ocean with electric fireplace and wood mantel.
Aménagement d'un salon classique de taille moyenne et ouvert avec un mur blanc, un sol en vinyl, une cheminée ribbon, un manteau de cheminée en lambris de bois, un téléviseur fixé au mur et un sol beige.
Aménagement d'un salon classique de taille moyenne et ouvert avec un mur blanc, un sol en vinyl, une cheminée ribbon, un manteau de cheminée en lambris de bois, un téléviseur fixé au mur et un sol beige.
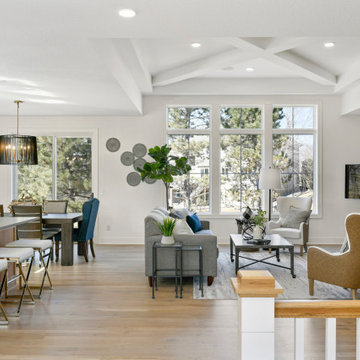
Pillar Homes Spring Preview 2020 - Spacecrafting Photography
Cette photo montre un salon chic de taille moyenne et ouvert avec une salle de réception, un mur blanc, parquet clair, une cheminée ribbon, un manteau de cheminée en lambris de bois, un téléviseur fixé au mur et un sol marron.
Cette photo montre un salon chic de taille moyenne et ouvert avec une salle de réception, un mur blanc, parquet clair, une cheminée ribbon, un manteau de cheminée en lambris de bois, un téléviseur fixé au mur et un sol marron.
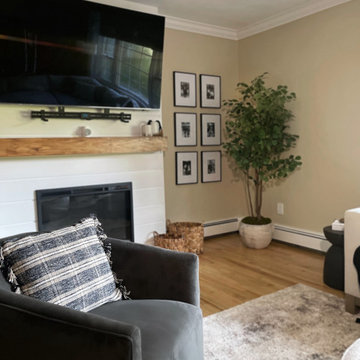
Aménagement d'un salon scandinave de taille moyenne et ouvert avec un mur beige, parquet clair, un manteau de cheminée en lambris de bois et un téléviseur fixé au mur.
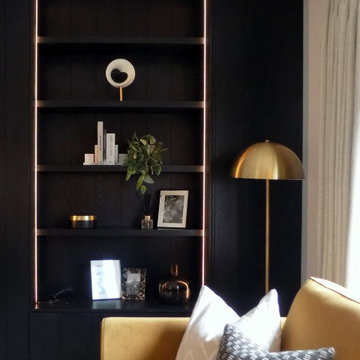
Our client wanted a complete revamp of their front living room.
We transformed this room into a modern yet comfortable space with a striking black ash media wall as the main focal point.
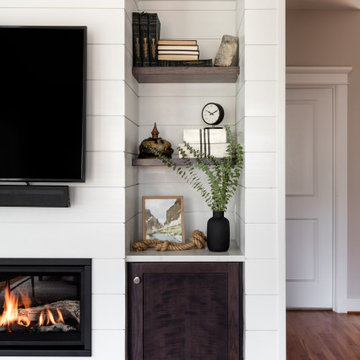
Storage and open shelves for utility and style.
Exemple d'un salon chic de taille moyenne et ouvert avec un mur blanc, une cheminée ribbon, un manteau de cheminée en lambris de bois et un téléviseur fixé au mur.
Exemple d'un salon chic de taille moyenne et ouvert avec un mur blanc, une cheminée ribbon, un manteau de cheminée en lambris de bois et un téléviseur fixé au mur.
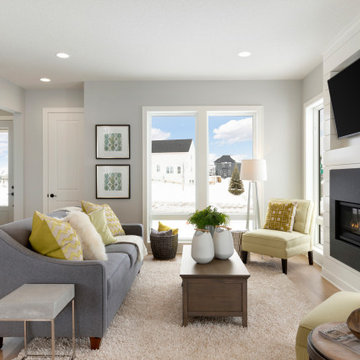
2200 Model - Village Collection
Pricing, floorplans, virtual tours, community information & more at https://www.robertthomashomes.com/
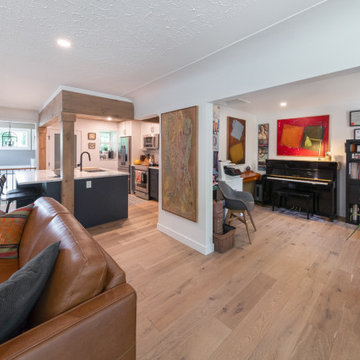
This main floor renovation turned out perfect! Our clients wanted to reimagine their living space in their older raised bungalow, and we were happy to help! One bedroom was re-purposed into a custom music room open to the front entry and living room area. And another was converted into a luxurious walk in closet off the primary bedroom. New hardwood flooring was installed throughout. The kitchen was completely opened up to the dining and living rooms. The new cabinets, island, countertops, custom millwork, wood beams and plank ceiling helped create a beautiful space for cooking and entertaining! And even though the traditional plaster walls and ceilings were preserved, fresh paint and trim complemented the transformation!
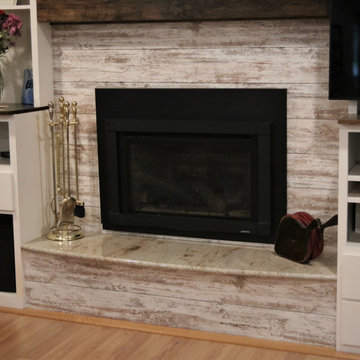
Sandalwood Granite Hearth
Sandalwood Granite hearth is the material of choice for this client’s fireplace. Granite hearth details include a full radius and full bullnose edge with a slight overhang. This DIY fireplace renovation was beautifully designed and implemented by the clients. French Creek Designs was chosen for the selection of granite for their hearth from the many remnants available at available slab yard. Adding the wood mantle to offset the wood fireplace is a bonus in addition to the decor.
Sandalwood Granite Hearth complete in Client Project Fireplace Renovation ~ Thank you for sharing! As a result, Client Testimony “French Creek did a fantastic job in the size and shape of the stone. It’s beautiful! Thank you!”
Hearth Materials of Choice
In addition, to granite selections available is quartz and wood hearths. French Creek Designs home improvement designers work with various local artisans for wood hearths and mantels in addition to Grothouse which offers wood in 60+ wood species, and 30 edge profiles.
Granite Slab Yard Available
When it comes to stone, there is no substitute for viewing full slabs granite. You will be able to view our inventory of granite at our local slab yard. Alternatively, French Creek Designs can arrange client viewing of stone slabs.
Get unbeatable prices with our No Waste Program Stone Countertops. The No Waste Program features a selection of granite we keep in stock. Having a large countertop selection inventory on hand. This allows us to only charge for the square footage you need, with no additional transportation costs.
In addition, to the full slabs remember to peruse through the remnants for those smaller projects such as tabletops, small vanity countertops, mantels and hearths. Many great finds such as the sandalwood granite hearth as seen in this fireplace renovation.
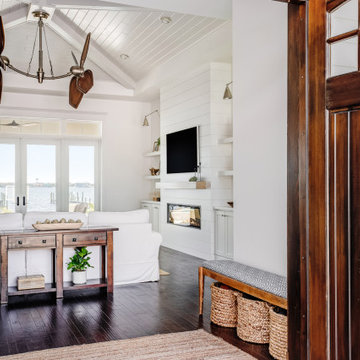
Réalisation d'un grand salon marin ouvert avec un mur blanc, parquet foncé, une cheminée standard, un manteau de cheminée en lambris de bois, un téléviseur encastré, un sol marron et un plafond décaissé.
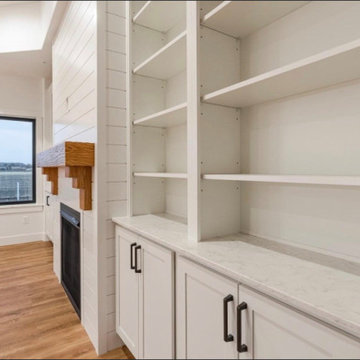
Exemple d'un salon chic avec un mur blanc, un sol en vinyl, une cheminée standard, un manteau de cheminée en lambris de bois, un téléviseur fixé au mur, un sol marron et un plafond décaissé.
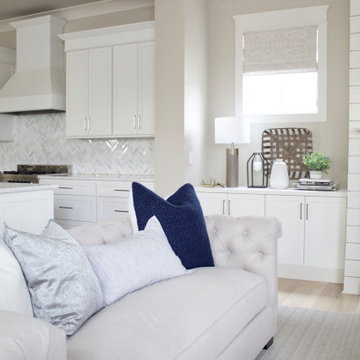
A bright, contemporary Green Hills living room design featuring a large open concept with views to the white kitchen cabinets and marble herringbone backsplash. Interior Designer & Photography: design by Christina Perry
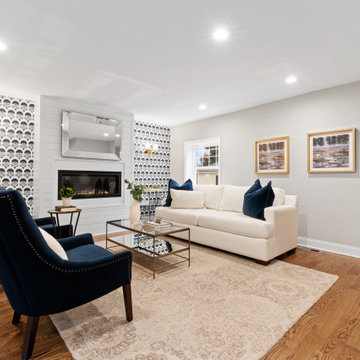
White, grey, navy, pottery barn, wallpaper, fireplace, shiplap, hardwood, brass, bronze, glass, mirror, sconce
Réalisation d'un salon champêtre de taille moyenne et ouvert avec un mur gris, un sol en bois brun, une cheminée standard, un manteau de cheminée en lambris de bois, un téléviseur fixé au mur et du papier peint.
Réalisation d'un salon champêtre de taille moyenne et ouvert avec un mur gris, un sol en bois brun, une cheminée standard, un manteau de cheminée en lambris de bois, un téléviseur fixé au mur et du papier peint.
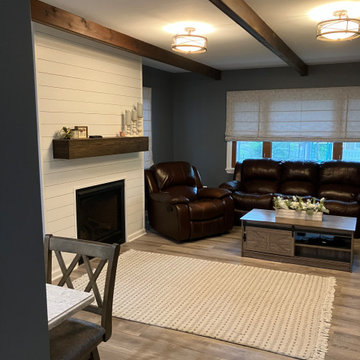
This older house was completely transformed and opened up with the help of our talented designers for an integrated living room and kitchen combo.
Réalisation d'un petit salon tradition fermé avec un mur gris, un sol en vinyl, une cheminée standard, un manteau de cheminée en lambris de bois, un téléviseur indépendant, un sol gris et un plafond à caissons.
Réalisation d'un petit salon tradition fermé avec un mur gris, un sol en vinyl, une cheminée standard, un manteau de cheminée en lambris de bois, un téléviseur indépendant, un sol gris et un plafond à caissons.
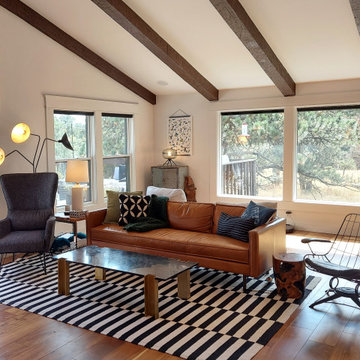
This living room was part of a larger main floor remodel that included the kitchen, dining room, entryway, and stair. The existing wood burning fireplace and moss rock was removed and replaced with rustic black stained paneling, a gas corner fireplace, and a soapstone hearth. New beams were added.
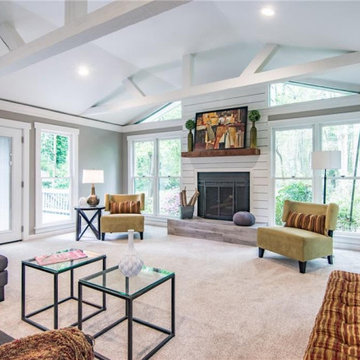
Réalisation d'un grand salon champêtre fermé avec une salle de réception, un mur blanc, moquette, une cheminée standard, un manteau de cheminée en lambris de bois, un téléviseur dissimulé, un sol blanc et poutres apparentes.
Idées déco de salons avec un manteau de cheminée en lambris de bois et un téléviseur
9