Idées déco de salons avec un manteau de cheminée en métal et un manteau de cheminée en pierre de parement
Trier par :
Budget
Trier par:Populaires du jour
81 - 100 sur 16 304 photos
1 sur 3

Home Built by Arjay Builders Inc.
Photo by Amoura Productions
Idée de décoration pour un très grand salon design ouvert avec un mur gris, une cheminée ribbon, un téléviseur fixé au mur, un manteau de cheminée en métal, un sol marron et un bar de salon.
Idée de décoration pour un très grand salon design ouvert avec un mur gris, une cheminée ribbon, un téléviseur fixé au mur, un manteau de cheminée en métal, un sol marron et un bar de salon.
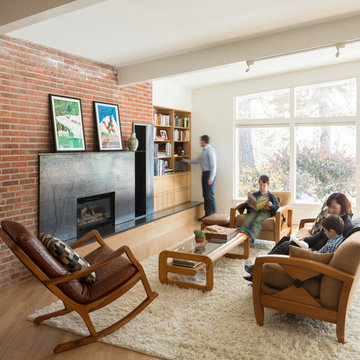
David Lauer Photography
Cette image montre un salon vintage fermé avec une bibliothèque ou un coin lecture, un mur blanc, parquet clair, une cheminée standard, un manteau de cheminée en métal et aucun téléviseur.
Cette image montre un salon vintage fermé avec une bibliothèque ou un coin lecture, un mur blanc, parquet clair, une cheminée standard, un manteau de cheminée en métal et aucun téléviseur.
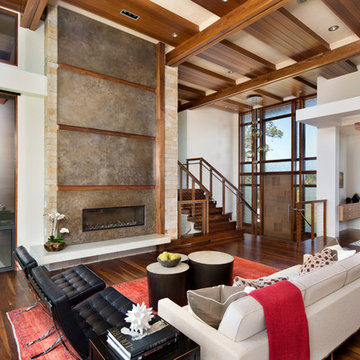
This new 6400 s.f. two-story split-level home lifts upward and orients toward unobstructed views of Windy Hill. The deep overhanging flat roof design with a stepped fascia preserves the classic modern lines of the building while incorporating a Zero-Net Energy photovoltaic panel system. From start to finish, the construction is uniformly energy efficient and follows California Build It Green guidelines. Many sustainable finish materials are used on both the interior and exterior, including recycled old growth cedar and pre-fabricated concrete panel siding.
Photo by:
www.bernardandre.com
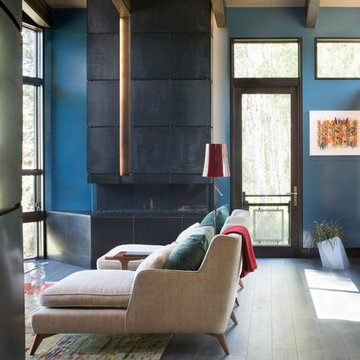
This Mountain Modern residence contains many hidden lighting details. Even during the daylight hours, hidden LED light strip details can be seen accentuating the metal skin of this contemporary fireplace.
Photographer: Kimberly Gavin
Architect: RKD Architects
Interiors: Studio 80
Key Words: hidden lighting, fireplace lighting, modern fireplace lighting, contemporary fireplace lighting, modern fireplace, contemporary fireplace, chimney , modern chimney, lighting detail, cool lighting detail, modern fireplace, contemporary fireplace light, modern fireplace light, modern fireplace, contemporary fireplace, lighting design, lighting designer, lighting design, lighting designer, modern lighting design, modern lighting designer, lighting, light, modern lighting design, fireplace lighting, lighting fireplace, fireplace lighting, hidden lighting, fireplace lighting, modern fireplace lighting, contemporary fireplace lighting, modern fireplace, contemporary fireplace, chimney , modern chimney, lighting detail, cool lighting detail, modern fireplace, contemporary fireplace light, modern fireplace light, modern fireplace, contemporary fireplace, lighting design, lighting designer, lighting design, lighting designer, modern lighting design, modern lighting designer, lighting, light, modern lighting design, fireplace lighting, lighting fireplace, fireplace lighting, modern architecture, contemporary architecture
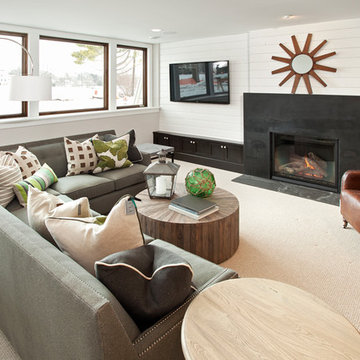
Refined, LLC
Idées déco pour un salon classique de taille moyenne avec un mur blanc, moquette, une cheminée standard, un manteau de cheminée en métal et un sol blanc.
Idées déco pour un salon classique de taille moyenne avec un mur blanc, moquette, une cheminée standard, un manteau de cheminée en métal et un sol blanc.

Aménagement d'un salon moderne de taille moyenne et ouvert avec sol en béton ciré, une bibliothèque ou un coin lecture, un mur blanc, une cheminée standard, un manteau de cheminée en métal, un téléviseur fixé au mur et un sol gris.
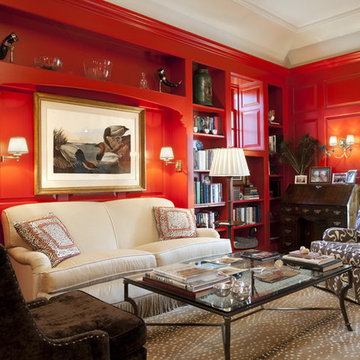
Photographer: Tom Crane
Idée de décoration pour un salon tradition de taille moyenne et ouvert avec un mur rouge, une bibliothèque ou un coin lecture, moquette, une cheminée standard, aucun téléviseur et un manteau de cheminée en métal.
Idée de décoration pour un salon tradition de taille moyenne et ouvert avec un mur rouge, une bibliothèque ou un coin lecture, moquette, une cheminée standard, aucun téléviseur et un manteau de cheminée en métal.

Addition and remodel of mid-century rambler
Cette photo montre un salon moderne avec un mur beige, une cheminée standard et un manteau de cheminée en métal.
Cette photo montre un salon moderne avec un mur beige, une cheminée standard et un manteau de cheminée en métal.
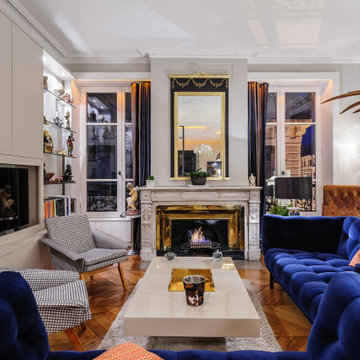
Idée de décoration pour un salon tradition fermé avec un mur gris, un sol en bois brun, une cheminée standard, un manteau de cheminée en métal, un téléviseur dissimulé et un sol marron.
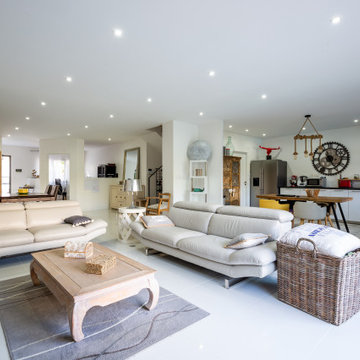
Construction neuve d'une maison d'habitation principale avec de très grands volumes et de belles hauteurs sous plafond.
Les espaces sont volontairement très épurés, avec un espace cuisine ouverte dont la segmentation de l'espace se fait par le sol.
Le salon donne directement sur une terrasse de 30m², donnant sur une piscine de 4x8m, le tout dans un grand jardin de 300m².
A l'étage, une suite parentale avec deux dressings d'un côté de la maison et de l'autre côté, deux chambres d'adolescents, avec chacune leur salle de bain et un dressing commun. Ces deux chambres donnent sur une grande terrasse au dessus du jardin d'accueil côté rue.

Jack’s Point is Horizon Homes' new display home at the HomeQuest Village in Bella Vista in Sydney.
Inspired by architectural designs seen on a trip to New Zealand, we wanted to create a contemporary home that would sit comfortably in the streetscapes of the established neighbourhoods we regularly build in.
The gable roofline is bold and dramatic, but pairs well if built next to a traditional Australian home.
Throughout the house, the design plays with contemporary and traditional finishes, creating a timeless family home that functions well for the modern family.
On the ground floor, you’ll find a spacious dining, family lounge and kitchen (with butler’s pantry) leading onto a large, undercover alfresco and pool entertainment area. A real feature of the home is the magnificent staircase and screen, which defines a formal lounge area. There’s also a wine room, guest bedroom and, of course, a bathroom, laundry and mudroom.
The display home has a further four family bedrooms upstairs – the primary has a luxurious walk-in robe, en suite bathroom and a private balcony. There’s also a private upper lounge – a perfect place to relax with a book.
Like all of our custom designs, the display home was designed to maximise quality light, airflow and space for the block it was built on. We invite you to visit Jack’s Point and we hope it inspires some ideas for your own custom home.

The upstairs hall features a long catwalk that overlooks the main living.
Cette photo montre un grand salon tendance ouvert avec un mur blanc, un sol en bois brun, une cheminée standard, un manteau de cheminée en métal, un téléviseur fixé au mur, un sol gris et éclairage.
Cette photo montre un grand salon tendance ouvert avec un mur blanc, un sol en bois brun, une cheminée standard, un manteau de cheminée en métal, un téléviseur fixé au mur, un sol gris et éclairage.

Inspiration pour un salon design ouvert avec éclairage, un mur gris, parquet foncé, une cheminée standard, un manteau de cheminée en pierre de parement, aucun téléviseur et poutres apparentes.

New Generation MCM
Location: Lake Oswego, OR
Type: Remodel
Credits
Design: Matthew O. Daby - M.O.Daby Design
Interior design: Angela Mechaley - M.O.Daby Design
Construction: Oregon Homeworks
Photography: KLIK Concepts

Modern interior remodel of a 1990's townhouse with the integration of a floating gas fireplace, completely suspended from the ceiling.
Aménagement d'un salon contemporain de taille moyenne et ouvert avec une salle de réception, un mur blanc, un sol en carrelage de céramique, cheminée suspendue, un manteau de cheminée en métal, un téléviseur fixé au mur et un sol gris.
Aménagement d'un salon contemporain de taille moyenne et ouvert avec une salle de réception, un mur blanc, un sol en carrelage de céramique, cheminée suspendue, un manteau de cheminée en métal, un téléviseur fixé au mur et un sol gris.

Our studio designed this beautiful home for a family of four to create a cohesive space for spending quality time. The home has an open-concept floor plan to allow free movement and aid conversations across zones. The living area is casual and comfortable and has a farmhouse feel with the stunning stone-clad fireplace and soft gray and beige furnishings. We also ensured plenty of seating for the whole family to gather around.
In the kitchen area, we used charcoal gray for the island, which complements the beautiful white countertops and the stylish black chairs. We added herringbone-style backsplash tiles to create a charming design element in the kitchen. Open shelving and warm wooden flooring add to the farmhouse-style appeal. The adjacent dining area is designed to look casual, elegant, and sophisticated, with a sleek wooden dining table and attractive chairs.
The powder room is painted in a beautiful shade of sage green. Elegant black fixtures, a black vanity, and a stylish marble countertop washbasin add a casual, sophisticated, and welcoming appeal.
---
Project completed by Wendy Langston's Everything Home interior design firm, which serves Carmel, Zionsville, Fishers, Westfield, Noblesville, and Indianapolis.
For more about Everything Home, see here: https://everythinghomedesigns.com/
To learn more about this project, see here:
https://everythinghomedesigns.com/portfolio/down-to-earth/

Idée de décoration pour un grand salon champêtre ouvert avec un mur gris, parquet clair, une cheminée standard, un manteau de cheminée en pierre de parement, un téléviseur fixé au mur, un sol marron et un plafond voûté.

The great room provides stunning views of iconic Camelback Mountain while the cooking and entertaining are underway. A neutral and subdued color palette makes nature the art on the wall.
Project Details // White Box No. 2
Architecture: Drewett Works
Builder: Argue Custom Homes
Interior Design: Ownby Design
Landscape Design (hardscape): Greey | Pickett
Landscape Design: Refined Gardens
Photographer: Jeff Zaruba
See more of this project here: https://www.drewettworks.com/white-box-no-2/

Inspiration pour un petit salon nordique ouvert avec un mur bleu, parquet clair, une cheminée standard, un manteau de cheminée en métal, un téléviseur indépendant et poutres apparentes.
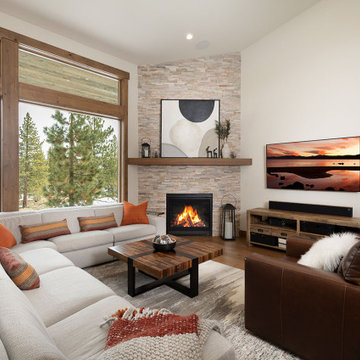
Aménagement d'un salon contemporain de taille moyenne et ouvert avec un mur beige, un sol en bois brun, une cheminée d'angle, un manteau de cheminée en pierre de parement, un téléviseur fixé au mur et un sol marron.
Idées déco de salons avec un manteau de cheminée en métal et un manteau de cheminée en pierre de parement
5