Salon
Trier par :
Budget
Trier par:Populaires du jour
61 - 80 sur 1 212 photos
1 sur 3
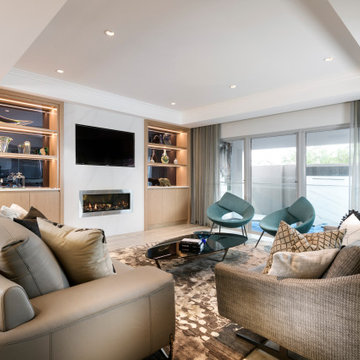
The living room was redesigned with a new fireplace and cabinetry that complements the kitchen cabinetry, as well a new flooring, furniture and window treatments.
Cabinetry Facings: Briggs Biscotti True Grin. Feature Stone: Silestone Eternal Calacatta Gold by Cosentino. Walls: Dulux Grey Pebble Half. Ceining: Dulux Ceiling White. Flooring: Reverso Grigio Patinato 1200 x 600 Rectified and Honed. Rug: Jenny Jones. Accessories: Clients Own. Fireplace: Jetmaster.
Photography: DMax Photography
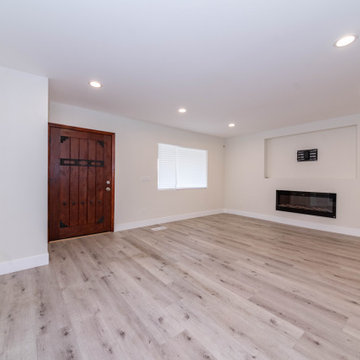
Aménagement d'un salon moderne de taille moyenne et ouvert avec un mur blanc, parquet clair, une cheminée standard, un manteau de cheminée en métal, un sol gris et un plafond décaissé.
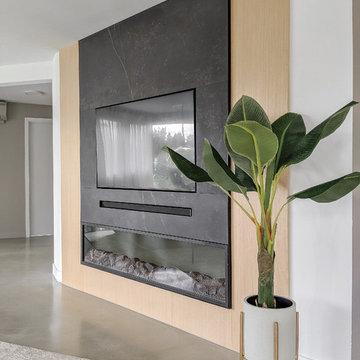
Inspiration pour un salon design avec un mur blanc, une cheminée standard, un manteau de cheminée en métal, un téléviseur encastré et un sol gris.
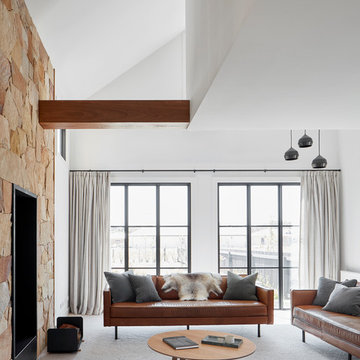
Fireplace at the Village house by GLOW design group. Photo Jack Lovel
Idée de décoration pour un salon champêtre de taille moyenne et ouvert avec un bar de salon, un mur blanc, moquette, un poêle à bois, un manteau de cheminée en métal, aucun téléviseur et un sol gris.
Idée de décoration pour un salon champêtre de taille moyenne et ouvert avec un bar de salon, un mur blanc, moquette, un poêle à bois, un manteau de cheminée en métal, aucun téléviseur et un sol gris.
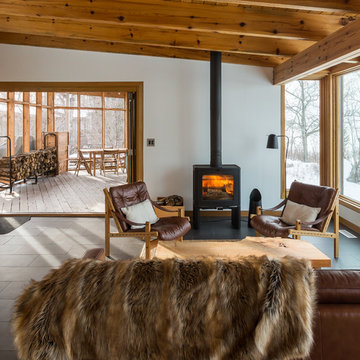
Lindsay Reid Photo
Exemple d'un petit salon montagne fermé avec un mur blanc, un sol en carrelage de céramique, un poêle à bois, un manteau de cheminée en métal et un sol gris.
Exemple d'un petit salon montagne fermé avec un mur blanc, un sol en carrelage de céramique, un poêle à bois, un manteau de cheminée en métal et un sol gris.
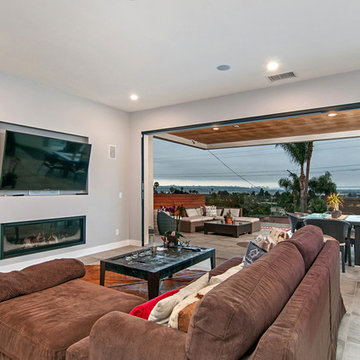
Aménagement d'un salon moderne de taille moyenne et ouvert avec un mur gris, sol en béton ciré, une cheminée ribbon, un manteau de cheminée en métal, un téléviseur fixé au mur et un sol gris.
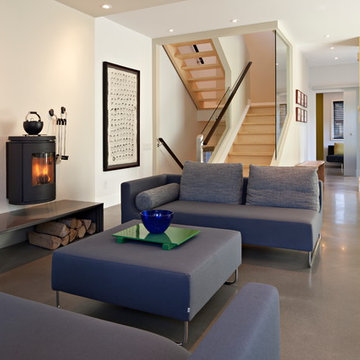
Aménagement d'un salon contemporain ouvert et de taille moyenne avec un poêle à bois, un mur multicolore, sol en béton ciré, un manteau de cheminée en métal, aucun téléviseur et un sol gris.
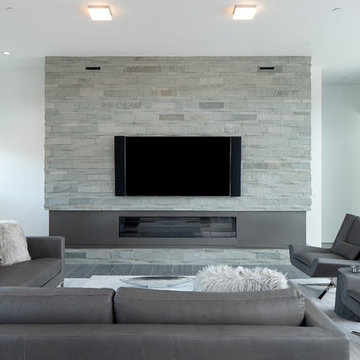
Valdez Architecture + Interiors
Cette photo montre un salon moderne de taille moyenne et ouvert avec un mur blanc, une cheminée ribbon, un manteau de cheminée en métal et un sol gris.
Cette photo montre un salon moderne de taille moyenne et ouvert avec un mur blanc, une cheminée ribbon, un manteau de cheminée en métal et un sol gris.
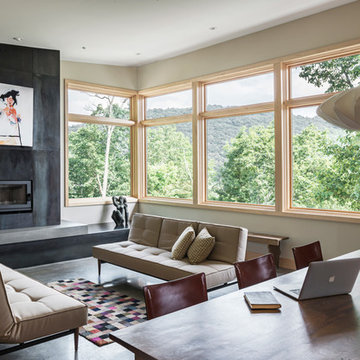
This modern passive solar residence sits on five acres of steep mountain land with great views looking down the Beaverdam Valley in Asheville, North Carolina. The house is on a south-facing slope that allowed the owners to build the energy efficient, passive solar house they had been dreaming of. Our clients were looking for decidedly modern architecture with a low maintenance exterior and a clean-lined and comfortable interior. We developed a light and neutral interior palette that provides a simple backdrop to highlight an extensive family art collection and eclectic mix of antique and modern furniture.
Builder: Standing Stone Builders
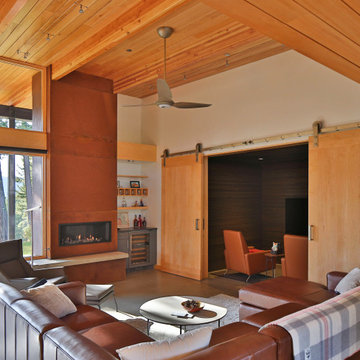
Inspiration pour un salon minimaliste de taille moyenne et ouvert avec une salle de musique, un mur blanc, sol en béton ciré, une cheminée ribbon, un manteau de cheminée en métal, un téléviseur fixé au mur et un sol gris.
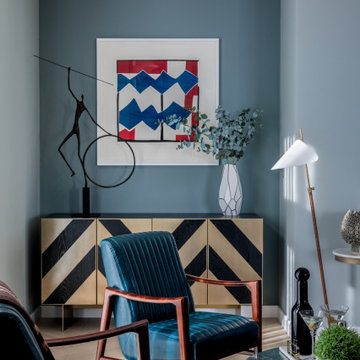
Warm neutral scheme with pale blue grey walls and a light oak parquet floor. A bold chevron patterned sideboard in brushed bronze and dark wood. Mid-century lounge chairs with petrol blue ribbed leather seat and back and rosewood frame. Circular green marble coffee table. Slender floor lamp with ribbed leather stem and white glass shade. Graphic red and blue print by Sandra Blow. Giacometti inspired bronze sculpture.
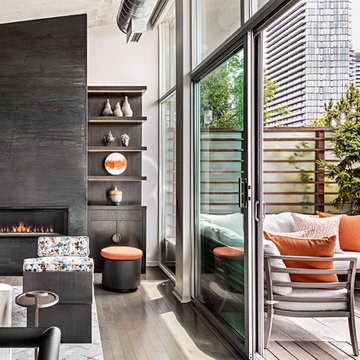
Aménagement d'un salon contemporain de taille moyenne et ouvert avec un mur gris, un sol en bois brun, un manteau de cheminée en métal, un sol gris et une cheminée ribbon.
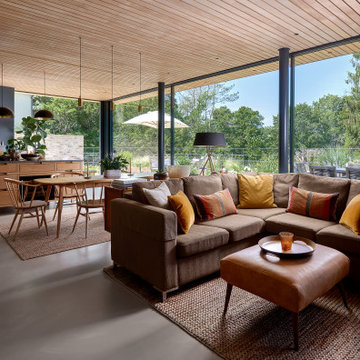
Aménagement d'un très grand salon ouvert avec une salle de réception, un mur bleu, sol en béton ciré, une cheminée d'angle, un manteau de cheminée en métal, un sol gris et un plafond en bois.
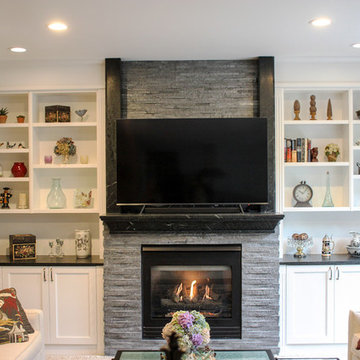
The connected living room was also remodeled, featuring a stacked stone fireplace surround, custom fabricated stone mantle and custom built in cabinetry to match the kitchen.
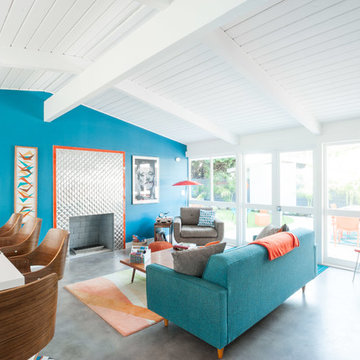
Gervin Chair - https://joybird.com/chairs/gervin-chair/
Bales Wall Art - https://joybird.com/wall-art/bales-wall-art/
Korver Sleeper Sofa - https://joybird.com/sleeper-sofas/korver-sleeper-sofa/
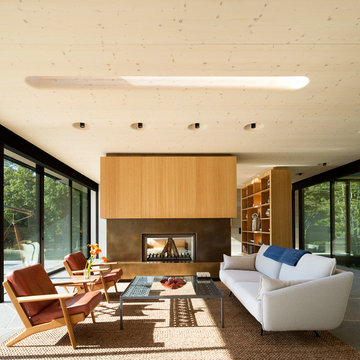
© Bates Masi + Architects
Inspiration pour un salon minimaliste de taille moyenne et ouvert avec une cheminée double-face, un manteau de cheminée en métal, aucun téléviseur et un sol gris.
Inspiration pour un salon minimaliste de taille moyenne et ouvert avec une cheminée double-face, un manteau de cheminée en métal, aucun téléviseur et un sol gris.
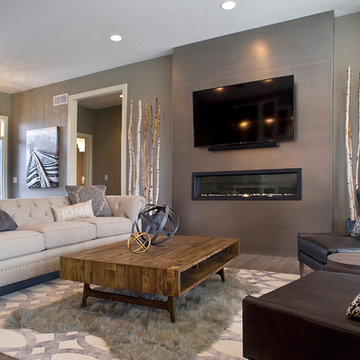
(c) Cipher Imaging Architectural Photography
Exemple d'un salon moderne de taille moyenne et fermé avec une salle de réception, un mur gris, un sol en bois brun, une cheminée ribbon, un manteau de cheminée en métal, un téléviseur fixé au mur et un sol gris.
Exemple d'un salon moderne de taille moyenne et fermé avec une salle de réception, un mur gris, un sol en bois brun, une cheminée ribbon, un manteau de cheminée en métal, un téléviseur fixé au mur et un sol gris.
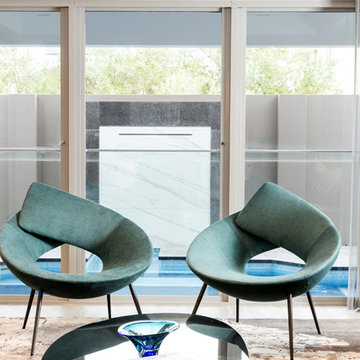
The living room was redesigned with a new fireplace and cabinetry that complements the kitchen cabinetry, as well a new flooring, furniture and window treatments.
Walls: Dulux Grey Pebble Half. Ceining: Dulux Ceiling White. Flooring: Reverso Grigio Patinato 1200 x 600 Rectified and Honed. Rug: Jenny Jones. Chairs & Sofa: Bonaldo, Merlino Furniture. Window Treatments: Beachside Blinds & Curtains. Coffee Table: Clients Own.
Photography: DMax Photography.
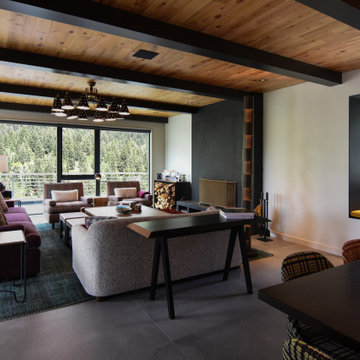
Idée de décoration pour un salon minimaliste ouvert avec un mur blanc, sol en béton ciré, une cheminée standard, un manteau de cheminée en métal, un sol gris et un plafond en bois.
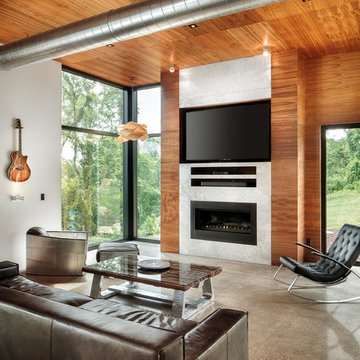
Alexander Denmarsh
Réalisation d'un grand salon minimaliste ouvert avec un mur multicolore, sol en béton ciré, une cheminée standard, un manteau de cheminée en métal, un téléviseur encastré et un sol gris.
Réalisation d'un grand salon minimaliste ouvert avec un mur multicolore, sol en béton ciré, une cheminée standard, un manteau de cheminée en métal, un téléviseur encastré et un sol gris.
4