Idées déco de salons avec un manteau de cheminée en métal et un sol multicolore
Trier par :
Budget
Trier par:Populaires du jour
1 - 20 sur 103 photos
1 sur 3

Inspiration pour un grand salon rustique ouvert avec un mur beige, parquet clair, une cheminée standard, un manteau de cheminée en métal, un téléviseur fixé au mur et un sol multicolore.
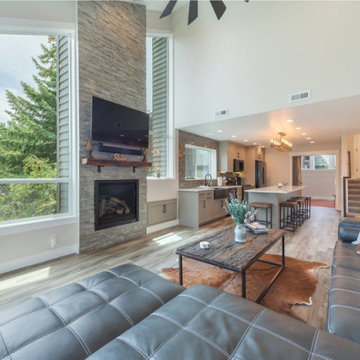
This Park City Ski Loft remodeled for it's Texas owner has a clean modern airy feel, with rustic and industrial elements. Park City is known for utilizing mountain modern and industrial elements in it's design. We wanted to tie those elements in with the owner's farm house Texas roots.
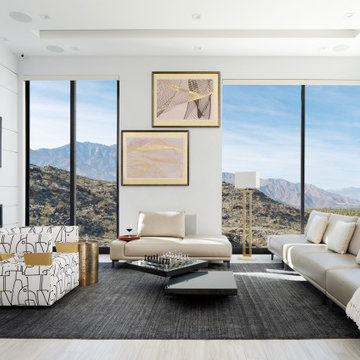
In favor of clean, and straight lines, white, beiges, and even some shades of black are the main color palette for this modern Bel Air two story residence. The interior incorporates shades of gold color as an accent to convey a sense of luxury. Commissioned artwork arrangements, custom furniture and one of a kind award winning swivel chair enhance the appearance of this beautiful yet comfy living family space.
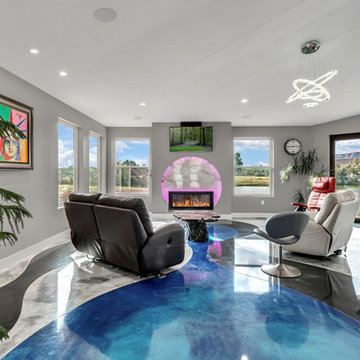
3House Media
Cette image montre un salon design de taille moyenne et ouvert avec un mur gris, sol en béton ciré, un manteau de cheminée en métal, un téléviseur fixé au mur et un sol multicolore.
Cette image montre un salon design de taille moyenne et ouvert avec un mur gris, sol en béton ciré, un manteau de cheminée en métal, un téléviseur fixé au mur et un sol multicolore.
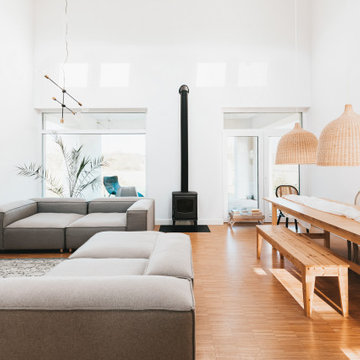
Living room interior design, modern coastal style with minimalist furniture, custom-made wood dining table, fire place, and rattan pendant lights.
Cette image montre un grand salon minimaliste ouvert avec un mur blanc, sol en stratifié, un poêle à bois, un manteau de cheminée en métal, un téléviseur fixé au mur, un sol multicolore et un plafond voûté.
Cette image montre un grand salon minimaliste ouvert avec un mur blanc, sol en stratifié, un poêle à bois, un manteau de cheminée en métal, un téléviseur fixé au mur, un sol multicolore et un plafond voûté.
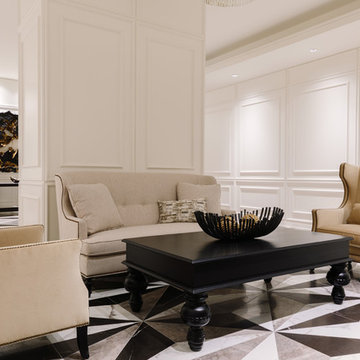
Aimee Mazzanga
Idées déco pour un grand salon classique ouvert avec une salle de réception, un mur blanc, une cheminée standard, un manteau de cheminée en métal, aucun téléviseur et un sol multicolore.
Idées déco pour un grand salon classique ouvert avec une salle de réception, un mur blanc, une cheminée standard, un manteau de cheminée en métal, aucun téléviseur et un sol multicolore.
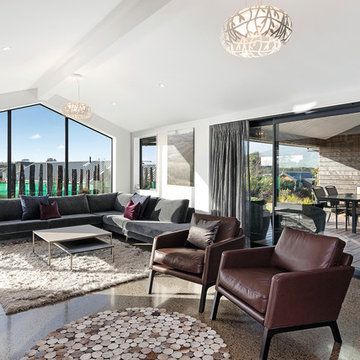
A large gable window demands attention in the open-plan living area, drawing the eye to the high raking ceilings. The interior is flooded with natural light. Polished concrete floors luxuriate in solar gain, lending a hand in heating this warm and comfortable home. A random-width timber feature wall with fireplace delivers warmth and texture. It cunningly incorporates access to a hidden lounge. Large double-glazed sliding doors open up to a covered al fresco courtyard perfect for year round entertaining.
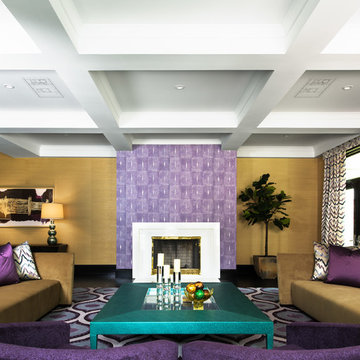
© Lisa Russman Photography
www.lisarussman.com
Aménagement d'un grand salon éclectique fermé avec une salle de réception, moquette, une cheminée standard, aucun téléviseur, un mur jaune, un manteau de cheminée en métal et un sol multicolore.
Aménagement d'un grand salon éclectique fermé avec une salle de réception, moquette, une cheminée standard, aucun téléviseur, un mur jaune, un manteau de cheminée en métal et un sol multicolore.
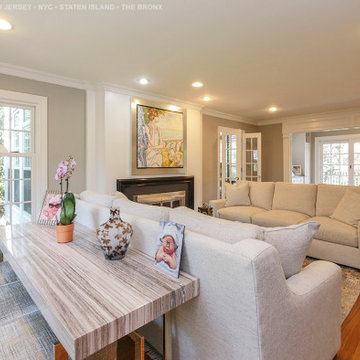
Gorgeous living room with new windows and sliding French doors we installed. The windows shown are large double hung windows and the French door is a three-panel sliding type French door. Find out more about getting new windows and doors in your home from Renewal by Andersen of New Jersey, New York City, Staten Island and The Bronx.
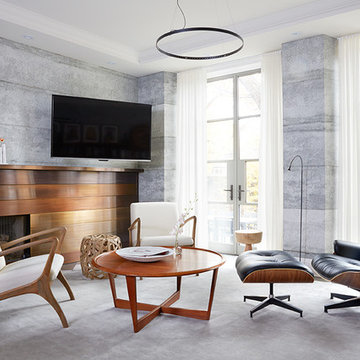
Virginia Macdonald Photography
Cette image montre un salon design fermé et de taille moyenne avec une salle de réception, un mur gris, un sol en marbre, une cheminée standard, un manteau de cheminée en métal, un téléviseur fixé au mur et un sol multicolore.
Cette image montre un salon design fermé et de taille moyenne avec une salle de réception, un mur gris, un sol en marbre, une cheminée standard, un manteau de cheminée en métal, un téléviseur fixé au mur et un sol multicolore.

Habiter-travailler dans la campagne percheronne. Transformation d'une ancienne grange en salon et bureau vitré avec bibliothèque pignon, accès par mezzanine et escalier acier, murs à la chaux, sol briques, bardage sous-pente en marronnier.
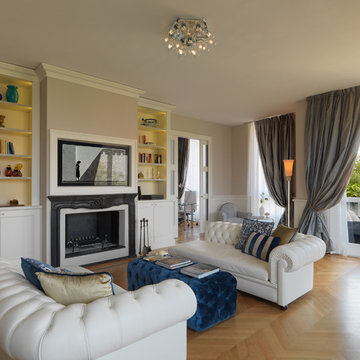
Adriano Pecchio Ph
Idées déco pour un grand salon classique ouvert avec une bibliothèque ou un coin lecture, un mur beige, parquet clair, une cheminée standard, un manteau de cheminée en métal, un téléviseur encastré et un sol multicolore.
Idées déco pour un grand salon classique ouvert avec une bibliothèque ou un coin lecture, un mur beige, parquet clair, une cheminée standard, un manteau de cheminée en métal, un téléviseur encastré et un sol multicolore.
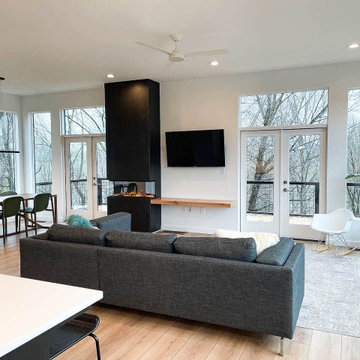
Situated in the elegant Olivette Agrihood of Asheville, NC, this breathtaking modern design has views of the French Broad River and Appalachian mountains beyond. With a minimum carbon footprint, this green home has everything you could want in a mountain dream home.
-
-
A modern take on the classic open living room plan, the Ward team work seamlessly with our customer to develop this project from an idea, and make it into reality. Complete with using trees removed from the lot to make the mantel & vanity, this home is unique in a multitude of ways.
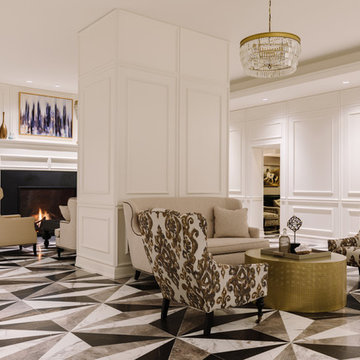
Aimee Mazzanga
Idée de décoration pour un grand salon tradition ouvert avec une salle de réception, un mur blanc, une cheminée standard, un manteau de cheminée en métal, aucun téléviseur et un sol multicolore.
Idée de décoration pour un grand salon tradition ouvert avec une salle de réception, un mur blanc, une cheminée standard, un manteau de cheminée en métal, aucun téléviseur et un sol multicolore.
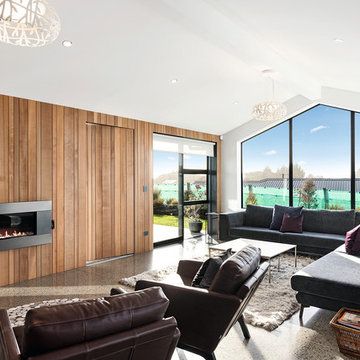
A large gable window demands attention in the open-plan living area, drawing the eye to the high raking ceilings. The interior is flooded with natural light. Polished concrete floors luxuriate in solar gain, lending a hand in heating this warm and comfortable home. A random-width timber feature wall with fireplace delivers warmth and texture. It cunningly incorporates access to a hidden lounge.
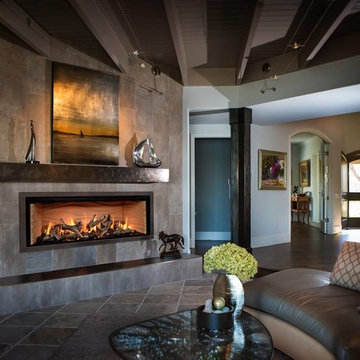
Idée de décoration pour un salon design de taille moyenne et ouvert avec une salle de réception, un mur blanc, un sol en carrelage de céramique, une cheminée ribbon, un manteau de cheminée en métal, aucun téléviseur et un sol multicolore.
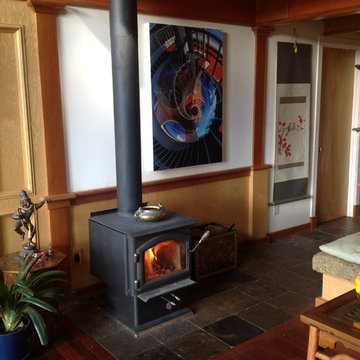
Inspiration pour un salon craftsman de taille moyenne et fermé avec une salle de réception, un mur blanc, un sol en ardoise, un poêle à bois, un manteau de cheminée en métal et un sol multicolore.
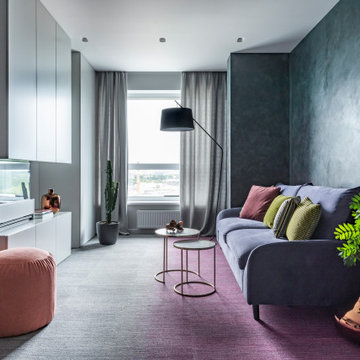
Цвет — главное действующее лицо. Благодаря подобранной цветовой гамме мысленно как будто перемещаешься из городской квартиры в природный заповедник. Достичь этого удалось за счет невероятного по красоте напольного покрытия с растяжкой цвета от розового к серому. Декоративное покрытие стены с переливами оттенков и природные мотивы в обивке стульев усилили эффект.
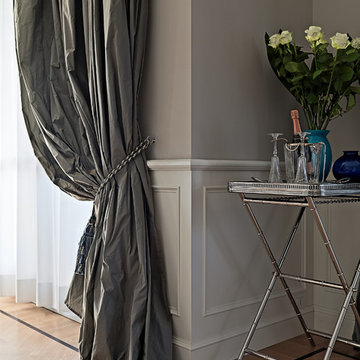
Adriano Pecchio Ph
Exemple d'un grand salon chic ouvert avec une bibliothèque ou un coin lecture, un mur beige, parquet clair, une cheminée standard, un manteau de cheminée en métal, un téléviseur encastré et un sol multicolore.
Exemple d'un grand salon chic ouvert avec une bibliothèque ou un coin lecture, un mur beige, parquet clair, une cheminée standard, un manteau de cheminée en métal, un téléviseur encastré et un sol multicolore.
400MQ
Progettazione estensione della villa
Progettazione interni e arredamento
Rifacimento della terrazza bordo piscina
Idées déco pour un salon industriel ouvert avec un mur multicolore, parquet foncé, un manteau de cheminée en métal, un téléviseur fixé au mur et un sol multicolore.
Idées déco pour un salon industriel ouvert avec un mur multicolore, parquet foncé, un manteau de cheminée en métal, un téléviseur fixé au mur et un sol multicolore.
Idées déco de salons avec un manteau de cheminée en métal et un sol multicolore
1