Idées déco de salons avec un manteau de cheminée en métal et un téléviseur dissimulé
Trier par :
Budget
Trier par:Populaires du jour
41 - 60 sur 443 photos
1 sur 3
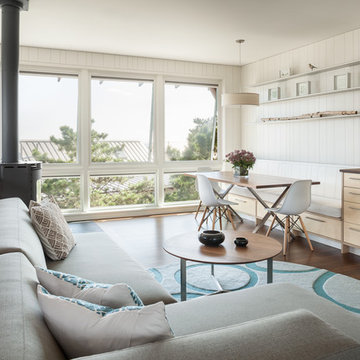
Trent Bell Photography
Cette photo montre un salon tendance de taille moyenne avec un mur blanc, un sol en bois brun, un poêle à bois, un téléviseur dissimulé, un manteau de cheminée en métal et un sol marron.
Cette photo montre un salon tendance de taille moyenne avec un mur blanc, un sol en bois brun, un poêle à bois, un téléviseur dissimulé, un manteau de cheminée en métal et un sol marron.

Félix13 www.felix13.fr
Cette photo montre un petit salon industriel ouvert avec un mur blanc, sol en béton ciré, un poêle à bois, un manteau de cheminée en métal, un téléviseur dissimulé et un sol gris.
Cette photo montre un petit salon industriel ouvert avec un mur blanc, sol en béton ciré, un poêle à bois, un manteau de cheminée en métal, un téléviseur dissimulé et un sol gris.
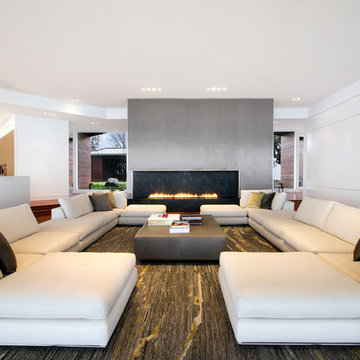
Rachel Kay | Applebox Imaging
Cette image montre un grand salon design ouvert avec une salle de réception, un mur blanc, parquet foncé, une cheminée ribbon, un manteau de cheminée en métal et un téléviseur dissimulé.
Cette image montre un grand salon design ouvert avec une salle de réception, un mur blanc, parquet foncé, une cheminée ribbon, un manteau de cheminée en métal et un téléviseur dissimulé.
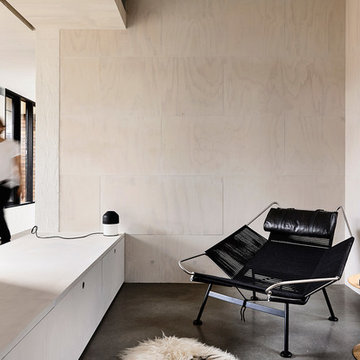
Derek Swalwell
Aménagement d'un salon contemporain de taille moyenne et fermé avec une salle de réception, un mur blanc, sol en béton ciré, une cheminée standard, un manteau de cheminée en métal et un téléviseur dissimulé.
Aménagement d'un salon contemporain de taille moyenne et fermé avec une salle de réception, un mur blanc, sol en béton ciré, une cheminée standard, un manteau de cheminée en métal et un téléviseur dissimulé.
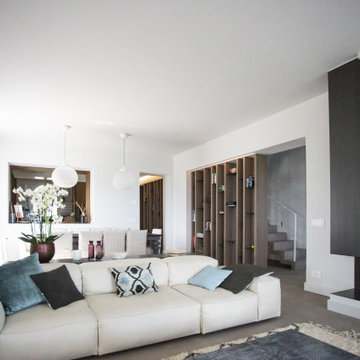
Exemple d'un grand salon moderne ouvert avec un mur blanc, sol en béton ciré, une cheminée d'angle, un manteau de cheminée en métal, un téléviseur dissimulé et un sol beige.
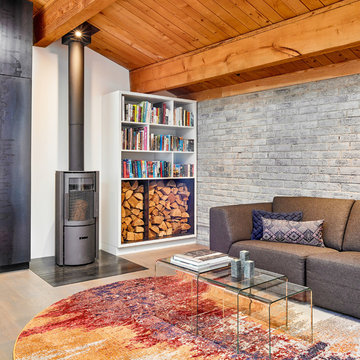
In winter months, the wood-burning fireplace serves as the focal point for the room. steel-lined shelves in the adjacent millwork are a durable and convenient place for firewood storage.

Weather House is a bespoke home for a young, nature-loving family on a quintessentially compact Northcote block.
Our clients Claire and Brent cherished the character of their century-old worker's cottage but required more considered space and flexibility in their home. Claire and Brent are camping enthusiasts, and in response their house is a love letter to the outdoors: a rich, durable environment infused with the grounded ambience of being in nature.
From the street, the dark cladding of the sensitive rear extension echoes the existing cottage!s roofline, becoming a subtle shadow of the original house in both form and tone. As you move through the home, the double-height extension invites the climate and native landscaping inside at every turn. The light-bathed lounge, dining room and kitchen are anchored around, and seamlessly connected to, a versatile outdoor living area. A double-sided fireplace embedded into the house’s rear wall brings warmth and ambience to the lounge, and inspires a campfire atmosphere in the back yard.
Championing tactility and durability, the material palette features polished concrete floors, blackbutt timber joinery and concrete brick walls. Peach and sage tones are employed as accents throughout the lower level, and amplified upstairs where sage forms the tonal base for the moody main bedroom. An adjacent private deck creates an additional tether to the outdoors, and houses planters and trellises that will decorate the home’s exterior with greenery.
From the tactile and textured finishes of the interior to the surrounding Australian native garden that you just want to touch, the house encapsulates the feeling of being part of the outdoors; like Claire and Brent are camping at home. It is a tribute to Mother Nature, Weather House’s muse.

Réalisation d'un petit salon asiatique ouvert avec une salle de réception, un mur blanc, un manteau de cheminée en métal, une cheminée standard et un téléviseur dissimulé.
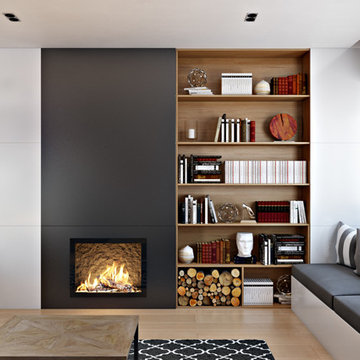
Cette image montre un salon nordique de taille moyenne avec un mur blanc, un sol en bois brun, une cheminée ribbon, un manteau de cheminée en métal et un téléviseur dissimulé.
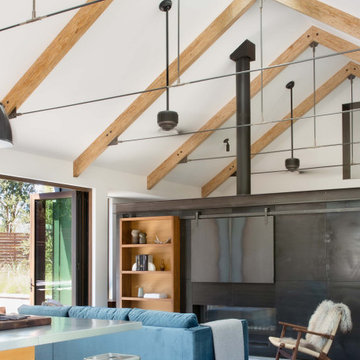
The Sonoma Farmhaus project was designed for a cycling enthusiast with a globally demanding professional career, who wanted to create a place that could serve as both a retreat of solitude and a hub for gathering with friends and family. Located within the town of Graton, California, the site was chosen not only to be close to a small town and its community, but also to be within cycling distance to the picturesque, coastal Sonoma County landscape.
Taking the traditional forms of farmhouse, and their notions of sustenance and community, as inspiration, the project comprises an assemblage of two forms - a Main House and a Guest House with Bike Barn - joined in the middle by a central outdoor gathering space anchored by a fireplace. The vision was to create something consciously restrained and one with the ground on which it stands. Simplicity, clear detailing, and an innate understanding of how things go together were all central themes behind the design. Solid walls of rammed earth blocks, fabricated from soils excavated from the site, bookend each of the structures.
According to the owner, the use of simple, yet rich materials and textures...“provides a humanness I’ve not known or felt in any living venue I’ve stayed, Farmhaus is an icon of sustenance for me".
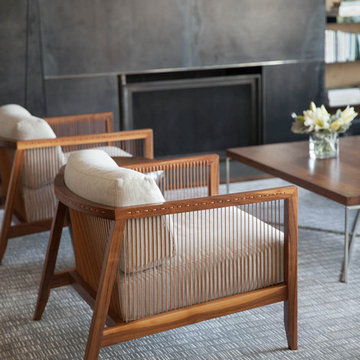
Idée de décoration pour un grand salon minimaliste fermé avec un mur blanc, parquet clair, une cheminée standard, un manteau de cheminée en métal et un téléviseur dissimulé.
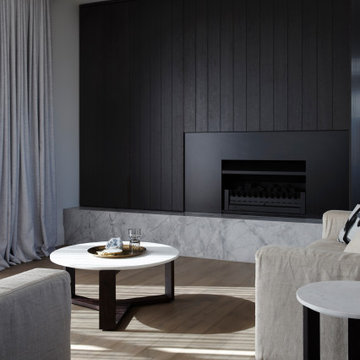
Living room cabinetry feat. fireplace, stone surround and concealed TV. A clever pocket slider hides the TV in the featured wooden paneled wall.
Idée de décoration pour un salon minimaliste de taille moyenne et ouvert avec une salle de réception, un mur noir, un sol en bois brun, une cheminée standard, un manteau de cheminée en métal, un téléviseur dissimulé, un sol marron et du lambris de bois.
Idée de décoration pour un salon minimaliste de taille moyenne et ouvert avec une salle de réception, un mur noir, un sol en bois brun, une cheminée standard, un manteau de cheminée en métal, un téléviseur dissimulé, un sol marron et du lambris de bois.
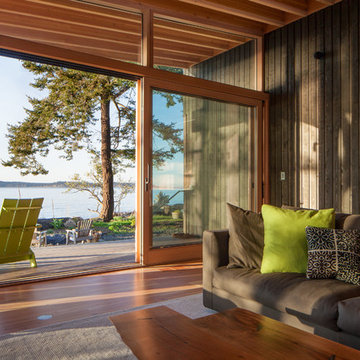
Sean Airhart
Cette photo montre un salon tendance ouvert avec un sol en bois brun, une bibliothèque ou un coin lecture, une cheminée standard, un manteau de cheminée en métal et un téléviseur dissimulé.
Cette photo montre un salon tendance ouvert avec un sol en bois brun, une bibliothèque ou un coin lecture, une cheminée standard, un manteau de cheminée en métal et un téléviseur dissimulé.
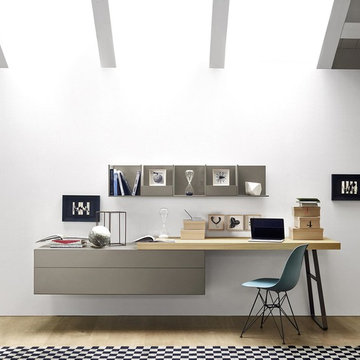
Moderne TV Wohnwände
Eine Design Wohnwand schafft nicht nur den benötigten Stauraum in den eigenen Räumen, sondern ist auch optisch eine Bereicherung für jede Wohnung. Egal ob moderne TV Wohnwand oder bloßer Stauraum im Wohnzimmer, unsere Wohnwände verknüpfen exklusives Design mit perfekter Funktionalität. Sie schaffen versteckten Platz, sodass im Raum für die perfekte Ordnung gesorgt werden kann. Unser Sideboard mit optionalem Schreibtisch sorgt für ein elegantes Arbeitszimmer, das sich sofort an ein modernes Wohn- oder Esszimmer anpasst.
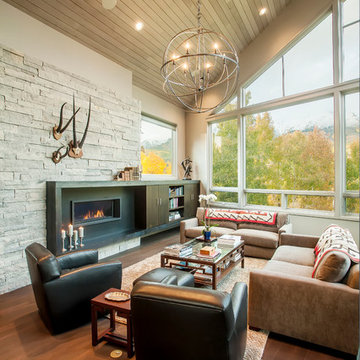
Réalisation d'un grand salon design avec une cheminée ribbon, un mur gris, parquet foncé, un manteau de cheminée en métal, un téléviseur dissimulé et un sol marron.
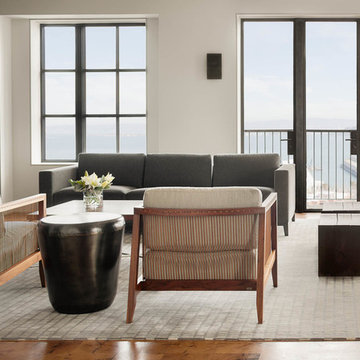
Low, modern furniture and warm walnut woods mix in this San Francisco home with an expansive view of Bay. Niche Interiors used latex foam wrapped in organic wool to create an eco-friendly, green sofa with no harmful chemicals.
Thomas Kuoh Photography
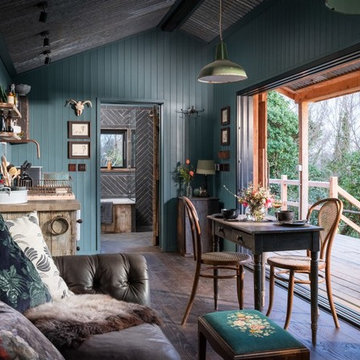
Unique Home Stays
Cette image montre un petit salon chalet ouvert avec un mur bleu, parquet foncé, une cheminée d'angle, un manteau de cheminée en métal, un téléviseur dissimulé et un sol marron.
Cette image montre un petit salon chalet ouvert avec un mur bleu, parquet foncé, une cheminée d'angle, un manteau de cheminée en métal, un téléviseur dissimulé et un sol marron.
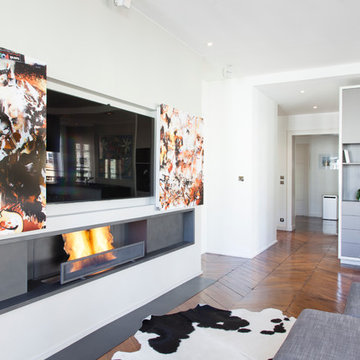
Studio 5.56 // Romain CHAMBODUT
Idées déco pour un salon mansardé ou avec mezzanine contemporain de taille moyenne avec un mur beige, parquet foncé, un manteau de cheminée en métal et un téléviseur dissimulé.
Idées déco pour un salon mansardé ou avec mezzanine contemporain de taille moyenne avec un mur beige, parquet foncé, un manteau de cheminée en métal et un téléviseur dissimulé.
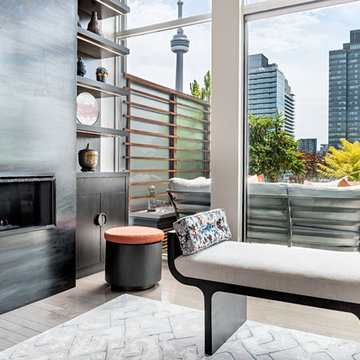
Living Room with custom Settee
Photography by Gillian Jackson
Idée de décoration pour un petit salon design ouvert avec une salle de réception, un mur gris, un sol en bois brun, cheminée suspendue, un manteau de cheminée en métal, un téléviseur dissimulé et un sol gris.
Idée de décoration pour un petit salon design ouvert avec une salle de réception, un mur gris, un sol en bois brun, cheminée suspendue, un manteau de cheminée en métal, un téléviseur dissimulé et un sol gris.
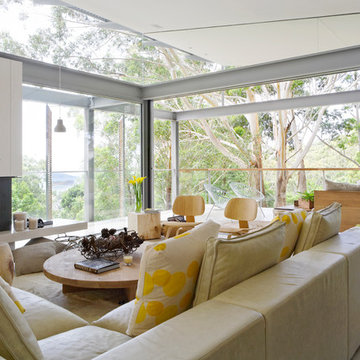
A casual holiday home along the Australian coast. A place where extended family and friends from afar can gather to create new memories. Robust enough for hordes of children, yet with an element of luxury for the adults.
Referencing the unique position between sea and the Australian bush, by means of textures, textiles, materials, colours and smells, to evoke a timeless connection to place, intrinsic to the memories of family holidays.
Avoca Weekender - Avoca Beach House at Avoca Beach
Architecture Saville Isaacs
http://www.architecturesavilleisaacs.com.au/
Idées déco de salons avec un manteau de cheminée en métal et un téléviseur dissimulé
3