Idées déco de salons avec un manteau de cheminée en métal
Trier par :
Budget
Trier par:Populaires du jour
141 - 160 sur 1 238 photos
1 sur 3
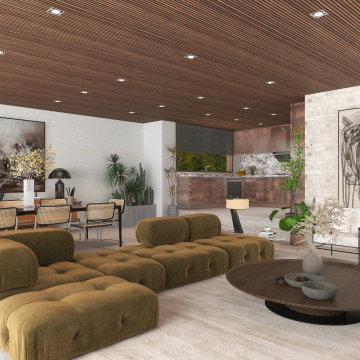
This Hampstead detached house was built specifically with a young professional in mind. We captured a classic 70s feel in our design, which makes the home a great place for entertaining. The main living area is large open space with an impressive fireplace that sits on a low board of Rosso Levanto marble and has been clad in oxidized copper. We've used the same copper to clad the kitchen cabinet doors, bringing out the texture of the Calacatta viola marble worktop and backsplash. Finally, iconic pieces of furniture by major designers help elevate this unique space, giving it an added touch of glamour.
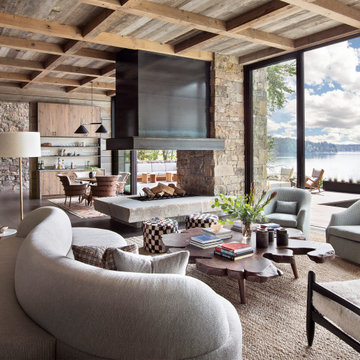
Modern Metal and Stone Fireplace
Cette image montre un grand salon chalet ouvert avec un bar de salon, parquet foncé, une cheminée double-face, un manteau de cheminée en métal et un téléviseur encastré.
Cette image montre un grand salon chalet ouvert avec un bar de salon, parquet foncé, une cheminée double-face, un manteau de cheminée en métal et un téléviseur encastré.
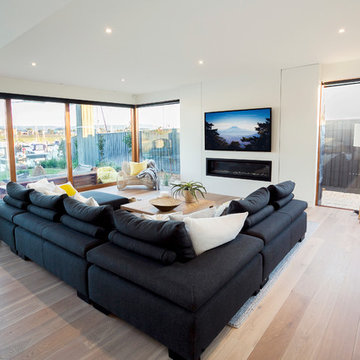
JPD Photography
Réalisation d'un grand salon blanc et bois design ouvert avec parquet clair, une cheminée standard, un manteau de cheminée en métal, un téléviseur fixé au mur, un mur blanc, un sol beige et canapé noir.
Réalisation d'un grand salon blanc et bois design ouvert avec parquet clair, une cheminée standard, un manteau de cheminée en métal, un téléviseur fixé au mur, un mur blanc, un sol beige et canapé noir.
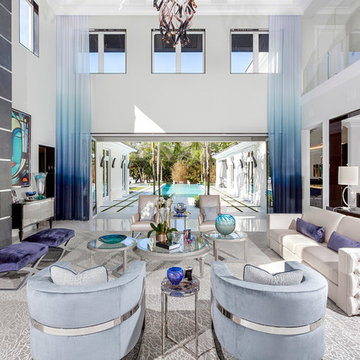
ibi Designs
Exemple d'un très grand salon tendance fermé avec un mur blanc, un sol en carrelage de porcelaine, une cheminée ribbon, un manteau de cheminée en métal, aucun téléviseur et un sol blanc.
Exemple d'un très grand salon tendance fermé avec un mur blanc, un sol en carrelage de porcelaine, une cheminée ribbon, un manteau de cheminée en métal, aucun téléviseur et un sol blanc.
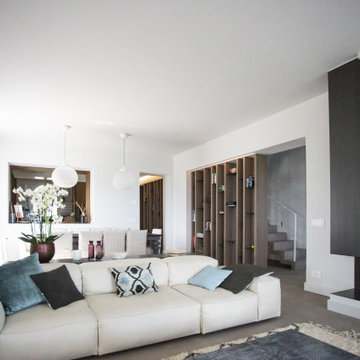
Exemple d'un grand salon moderne ouvert avec un mur blanc, sol en béton ciré, une cheminée d'angle, un manteau de cheminée en métal, un téléviseur dissimulé et un sol beige.

Exemple d'un grand salon montagne ouvert avec un mur blanc, sol en béton ciré, une cheminée ribbon, un manteau de cheminée en métal, un téléviseur fixé au mur et un sol gris.
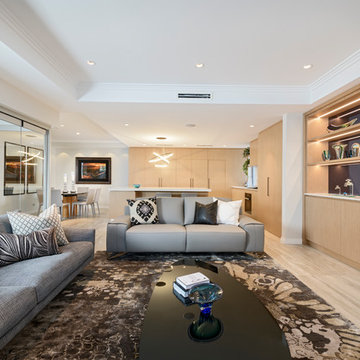
The living room was redesigned with a new fireplace and cabinetry that complements the kitchen cabinetry, as well a new flooring, furniture and window treatments.
Walls: Dulux Grey Pebble Half. Ceining: Dulux Ceiling White. Flooring: Reverso Grigio Patinato 1200 x 600 Rectified and Honed. Cabinetry: Facings - Briggs Veneer Biscotti True Grain. Benchtop, Splashback and Feature tops in Living Room Cabinetry: Silestone Eternal Calacatta Gold by Cosentino. Kitchen Pendant by Lightscene. Appliances: Miele. Kitchen Stools, Sofas and Chairs: Merlino Furniture. Rug: Jenny Jones. Coffee Table & Accessories: Clients Own.
Photography: DMax Photography

Home Built by Arjay Builders Inc.
Photo by Amoura Productions
Idée de décoration pour un très grand salon design ouvert avec un mur gris, une cheminée ribbon, un téléviseur fixé au mur, un manteau de cheminée en métal, un sol marron et un bar de salon.
Idée de décoration pour un très grand salon design ouvert avec un mur gris, une cheminée ribbon, un téléviseur fixé au mur, un manteau de cheminée en métal, un sol marron et un bar de salon.

The living room space opens up to the lake framed by aluminum windows along with a view of the metal clad fireplace. Comfort is paramount while bringing the outside indoors and maintaining a modern design. ©Shoot2Sell Photography
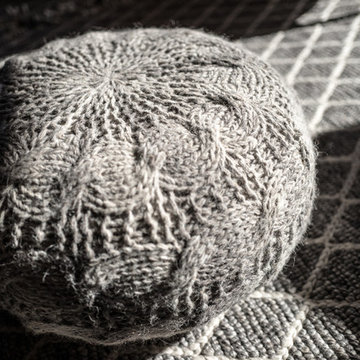
Détail pouf en laine.
@DanielDurandPhotographe
Idée de décoration pour un grand salon chalet ouvert avec un mur marron, un sol en bois brun, une cheminée double-face, un manteau de cheminée en métal et un téléviseur encastré.
Idée de décoration pour un grand salon chalet ouvert avec un mur marron, un sol en bois brun, une cheminée double-face, un manteau de cheminée en métal et un téléviseur encastré.
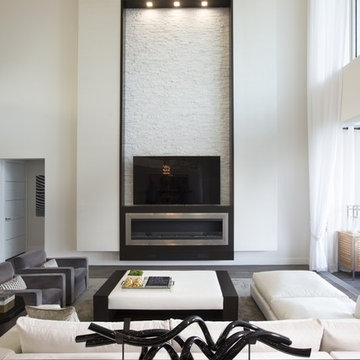
Located in the stunning Intracoastal Waterway of Fort Lauderdale, this spacious 5,874 square foot residence boasts six bedrooms and seven bathrooms. BRITTO CHARETTE capitalized on the home’s 24-foot ceilings in the common areas and the views from the wraparound balconies to create a feeling of openness and tranquility
Photographer: Alexia Fodere
Modern interior decorators, Modern interior decorator, Contemporary Interior Designers, Contemporary Interior Designer, Interior design decorators, Interior design decorator, Interior Decoration and Design, Black Interior Designers, Black Interior Designer
Interior designer, Interior designers, Interior design decorators, Interior design decorator, Home interior designers, Home interior designer, Interior design companies, interior decorators, Interior decorator, Decorators, Decorator, Miami Decorators, Miami Decorator, Decorators, Miami Decorator, Miami Interior Design Firm, Interior Design Firms, Interior Designer Firm, Interior Designer Firms, Interior design, Interior designs, home decorators, Ocean front, Luxury home in Miami Beach, Living Room, master bedroom, master bathroom, powder room, Miami, Miami Interior Designers, Miami Interior Designer, Interior Designers Miami, Interior Designer Miami, Modern Interior Designers, Modern Interior Designer, Interior decorating Miami
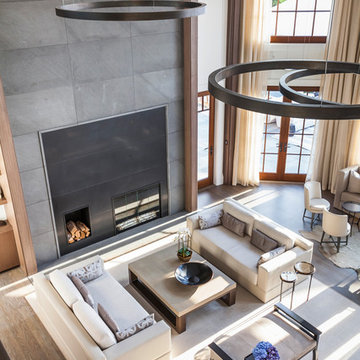
Sofia Joelsson Design
Miami Beach, FL 33139
Aménagement d'un très grand salon contemporain ouvert avec une salle de réception, un mur blanc, un sol en bois brun, une cheminée standard, un manteau de cheminée en métal, aucun téléviseur et un sol gris.
Aménagement d'un très grand salon contemporain ouvert avec une salle de réception, un mur blanc, un sol en bois brun, une cheminée standard, un manteau de cheminée en métal, aucun téléviseur et un sol gris.
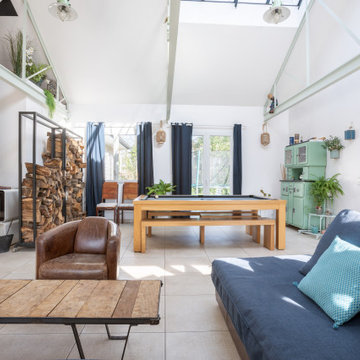
Création d'un grand salon pour remplacer une succession de petites pièces
Réalisation d'un grand salon design ouvert avec un mur blanc, un sol en carrelage de céramique, cheminée suspendue, un manteau de cheminée en métal, un sol beige, une salle de réception et un plafond cathédrale.
Réalisation d'un grand salon design ouvert avec un mur blanc, un sol en carrelage de céramique, cheminée suspendue, un manteau de cheminée en métal, un sol beige, une salle de réception et un plafond cathédrale.

The living room presents clean lines, natural materials, and an assortment of keepsakes from the owners' extensive travels.
Aménagement d'un grand salon campagne ouvert avec un mur beige, parquet clair, une cheminée ribbon, un manteau de cheminée en métal, un téléviseur encastré, un sol marron et un plafond voûté.
Aménagement d'un grand salon campagne ouvert avec un mur beige, parquet clair, une cheminée ribbon, un manteau de cheminée en métal, un téléviseur encastré, un sol marron et un plafond voûté.
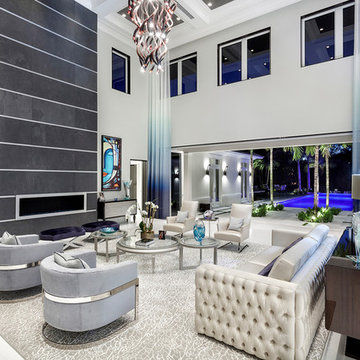
ibi Designs
Idées déco pour un très grand salon contemporain fermé avec un mur blanc, un sol en carrelage de céramique, une cheminée ribbon, un manteau de cheminée en métal, aucun téléviseur et un sol blanc.
Idées déco pour un très grand salon contemporain fermé avec un mur blanc, un sol en carrelage de céramique, une cheminée ribbon, un manteau de cheminée en métal, aucun téléviseur et un sol blanc.
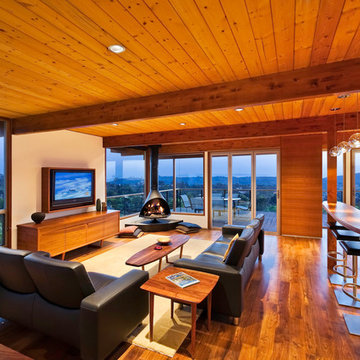
Ciro Coelho
Cette photo montre un grand salon rétro ouvert avec un mur beige, un sol en bois brun, cheminée suspendue, un manteau de cheminée en métal, un téléviseur fixé au mur et un sol marron.
Cette photo montre un grand salon rétro ouvert avec un mur beige, un sol en bois brun, cheminée suspendue, un manteau de cheminée en métal, un téléviseur fixé au mur et un sol marron.
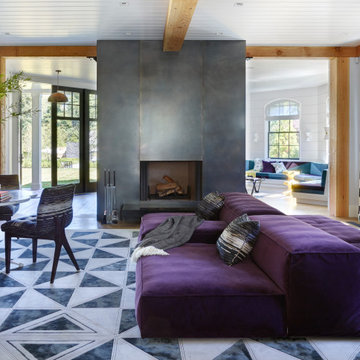
Bar Lounge
Inspiration pour un grand salon design ouvert avec un bar de salon, un mur blanc, parquet clair, une cheminée double-face, un manteau de cheminée en métal, aucun téléviseur et un sol marron.
Inspiration pour un grand salon design ouvert avec un bar de salon, un mur blanc, parquet clair, une cheminée double-face, un manteau de cheminée en métal, aucun téléviseur et un sol marron.
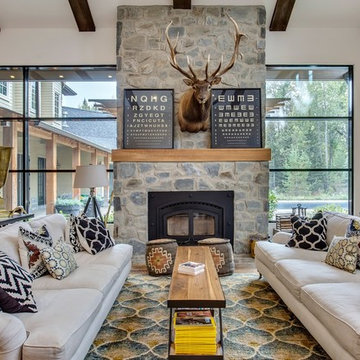
The Massive Stone Hearth is a focal point in the gathering room.
Zoon Media
Idées déco pour un grand salon campagne ouvert avec un mur blanc, une cheminée standard, un manteau de cheminée en métal, un sol en bois brun et éclairage.
Idées déco pour un grand salon campagne ouvert avec un mur blanc, une cheminée standard, un manteau de cheminée en métal, un sol en bois brun et éclairage.
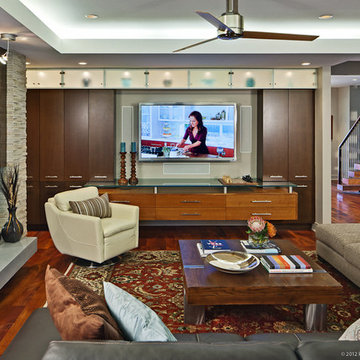
Design by Mark Lind
Project Management by Jon Strain
Photo by Patrick Wong
Réalisation d'un salon design ouvert avec une cheminée double-face, un manteau de cheminée en métal et un téléviseur fixé au mur.
Réalisation d'un salon design ouvert avec une cheminée double-face, un manteau de cheminée en métal et un téléviseur fixé au mur.

Modern Retreat is one of a four home collection located in Paradise Valley, Arizona. The site, formerly home to the abandoned Kachina Elementary School, offered remarkable views of Camelback Mountain. Nestled into an acre-sized, pie shaped cul-de-sac, the site’s unique challenges came in the form of lot geometry, western primary views, and limited southern exposure. While the lot’s shape had a heavy influence on the home organization, the western views and the need for western solar protection created the general massing hierarchy.
The undulating split-faced travertine stone walls both protect and give a vivid textural display and seamlessly pass from exterior to interior. The tone-on-tone exterior material palate was married with an effective amount of contrast internally. This created a very dynamic exchange between objects in space and the juxtaposition to the more simple and elegant architecture.
Maximizing the 5,652 sq ft, a seamless connection of interior and exterior spaces through pocketing glass doors extends public spaces to the outdoors and highlights the fantastic Camelback Mountain views.
Project Details // Modern Retreat
Architecture: Drewett Works
Builder/Developer: Bedbrock Developers, LLC
Interior Design: Ownby Design
Photographer: Thompson Photographic
Idées déco de salons avec un manteau de cheminée en métal
8