Idées déco de salons avec un manteau de cheminée en métal
Trier par :
Budget
Trier par:Populaires du jour
121 - 140 sur 2 750 photos
1 sur 3
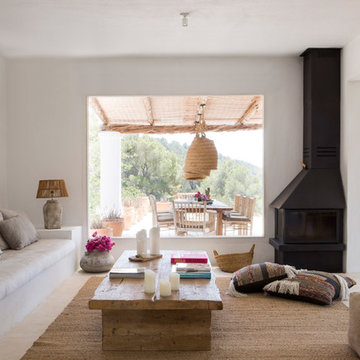
Proyecto del Estudio Mireia Pla
Foto: Jordi Canosa
Réalisation d'un salon méditerranéen avec un mur blanc, une cheminée d'angle, un manteau de cheminée en métal et aucun téléviseur.
Réalisation d'un salon méditerranéen avec un mur blanc, une cheminée d'angle, un manteau de cheminée en métal et aucun téléviseur.
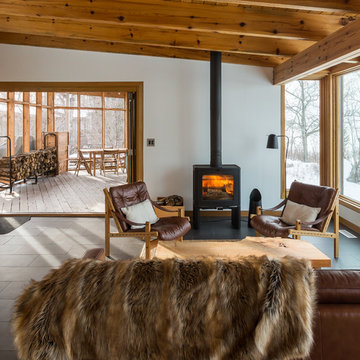
Lindsay Reid Photo
Exemple d'un petit salon montagne fermé avec un mur blanc, un sol en carrelage de céramique, un poêle à bois, un manteau de cheminée en métal et un sol gris.
Exemple d'un petit salon montagne fermé avec un mur blanc, un sol en carrelage de céramique, un poêle à bois, un manteau de cheminée en métal et un sol gris.
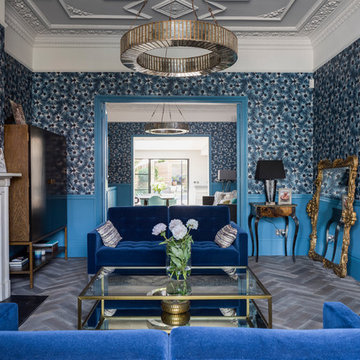
Chris Snook
Réalisation d'un salon bohème de taille moyenne et fermé avec un mur bleu, parquet foncé, une cheminée standard, un manteau de cheminée en métal, un téléviseur fixé au mur et un sol marron.
Réalisation d'un salon bohème de taille moyenne et fermé avec un mur bleu, parquet foncé, une cheminée standard, un manteau de cheminée en métal, un téléviseur fixé au mur et un sol marron.
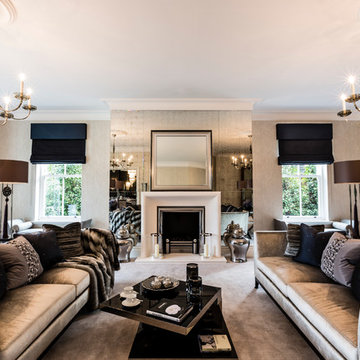
Luke Cartledge
Cette image montre un grand salon design avec une salle de réception, moquette, une cheminée standard, un manteau de cheminée en métal, aucun téléviseur et un mur beige.
Cette image montre un grand salon design avec une salle de réception, moquette, une cheminée standard, un manteau de cheminée en métal, aucun téléviseur et un mur beige.
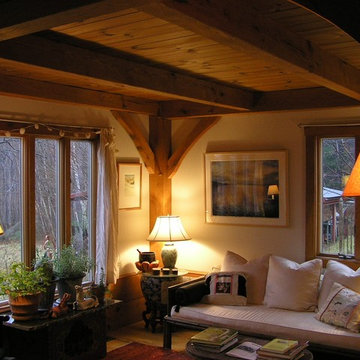
Cette image montre un petit salon craftsman ouvert avec une salle de réception, un mur beige, parquet clair, un poêle à bois, un manteau de cheminée en métal et aucun téléviseur.
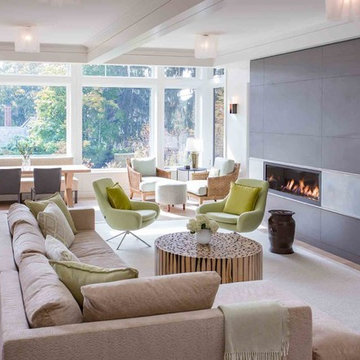
Cette image montre un grand salon minimaliste ouvert avec un mur blanc, un sol en bois brun, une cheminée ribbon, un manteau de cheminée en métal et un téléviseur fixé au mur.
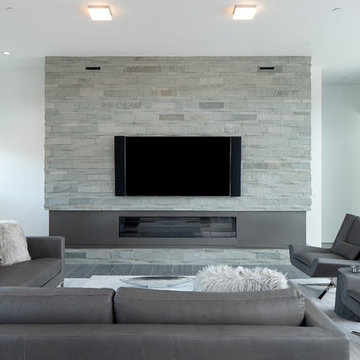
Valdez Architecture + Interiors
Cette photo montre un salon moderne de taille moyenne et ouvert avec un mur blanc, une cheminée ribbon, un manteau de cheminée en métal et un sol gris.
Cette photo montre un salon moderne de taille moyenne et ouvert avec un mur blanc, une cheminée ribbon, un manteau de cheminée en métal et un sol gris.
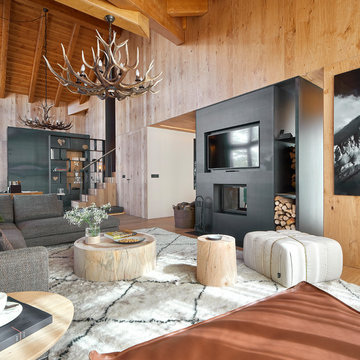
Jordi Miralles fotografia
Cette photo montre un grand salon moderne ouvert avec un sol en bois brun, une cheminée double-face, un manteau de cheminée en métal et un téléviseur fixé au mur.
Cette photo montre un grand salon moderne ouvert avec un sol en bois brun, une cheminée double-face, un manteau de cheminée en métal et un téléviseur fixé au mur.
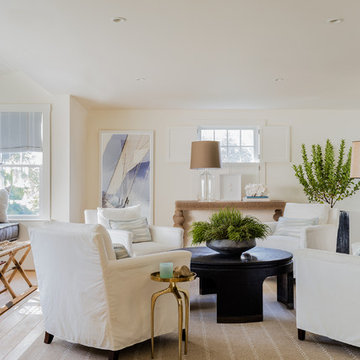
Cette photo montre un grand salon bord de mer fermé avec un mur blanc, parquet clair, une cheminée standard, un manteau de cheminée en métal et aucun téléviseur.
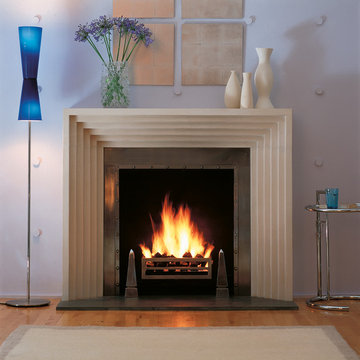
A well-crafted fireplace mantel can turn every kind of fireplace, whether wood- or gas-burning, into an attractive centerpiece for any room. Okell's Fireplace in San Francisco carries many different styles of mantels made from different materials including wood, concrete, limestone, marble and other stones.
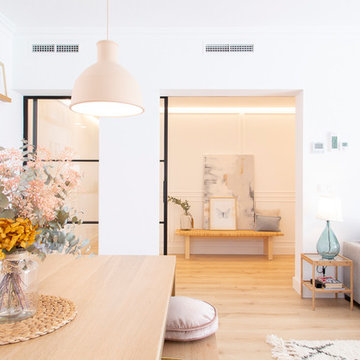
Réalisation d'un grand salon tradition ouvert avec un mur blanc, parquet clair, une cheminée standard, un manteau de cheminée en métal, un téléviseur fixé au mur et un sol marron.
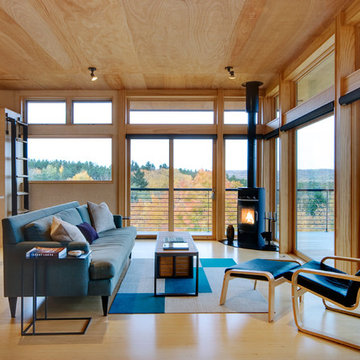
Steve Keating - http://www.steve-keating.com
Inspiration pour un salon design ouvert et de taille moyenne avec aucun téléviseur, un poêle à bois, une salle de réception, un mur beige, parquet clair et un manteau de cheminée en métal.
Inspiration pour un salon design ouvert et de taille moyenne avec aucun téléviseur, un poêle à bois, une salle de réception, un mur beige, parquet clair et un manteau de cheminée en métal.
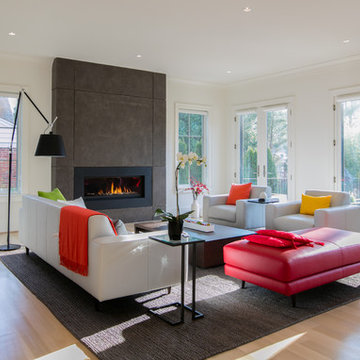
The Living room is part of an open plan Living/Dining/kitchen/entertainment area that flows from one space to the other uninterrupted. Ample daylight filters in from all directions. The neutral palate is punctuated with primary color accents in the accessories and art. A gas fireplace with a concrete surround is the focal point of the room.
Photography: Geoffrey Hodgdon
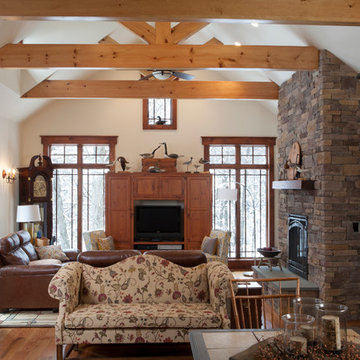
Transom windows with nicely detailed wood trim and grilles, large leather couches and stone fireplace compliment the grandness of space while inviting a hopeful glance at the wooded view and a good conversation around the fire.
Photo Credit: David A. Beckwith
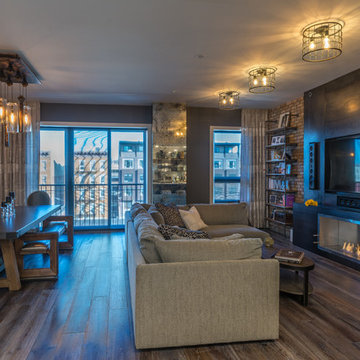
gorgeous transformation of this combined living room and dining room. industrial chic design photo @gerardgarcia
Réalisation d'un grand salon urbain ouvert avec un mur gris, parquet foncé, une cheminée ribbon, un manteau de cheminée en métal, un téléviseur encastré et un sol marron.
Réalisation d'un grand salon urbain ouvert avec un mur gris, parquet foncé, une cheminée ribbon, un manteau de cheminée en métal, un téléviseur encastré et un sol marron.
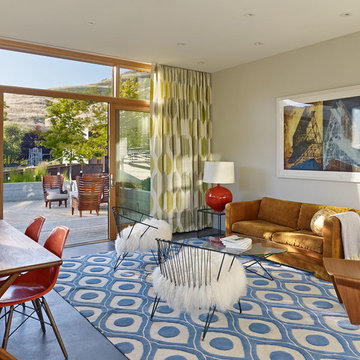
The proposal analyzes the site as a series of existing flows or “routes” across the landscape. The negotiation of both constructed and natural systems establishes the logic of the site plan and the orientation and organization of the new home. Conceptually, the project becomes a highly choreographed knot at the center of these routes, drawing strands in, engaging them with others, and propelling them back out again. The project’s intent is to capture and harness the physical and ephemeral sense of these latent natural movements as a way to promote in the architecture the wanderlust the surrounding landscape inspires. At heart, the client’s initial family agenda--a home as antidote to the city and basecamp for exploration--establishes the ethos and design objectives of the work.
Photography - Bruce Damonte
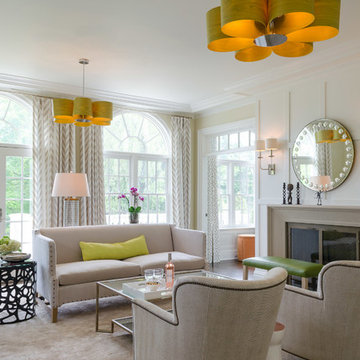
Cette image montre un salon design avec une salle de réception, un mur bleu, parquet foncé, une cheminée standard et un manteau de cheminée en métal.
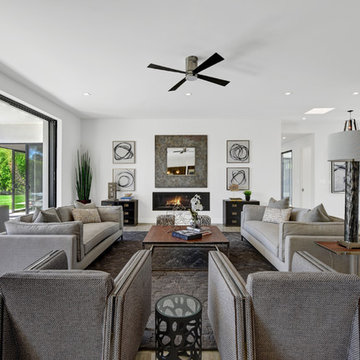
Open Floor-plan, Indoor-Outdoor living, spectacular Modern Contemporary Old Las Palmas Estate in Palm Springs, CA
Idée de décoration pour un grand salon design ouvert avec un mur blanc, un sol en carrelage de céramique, une cheminée standard, un manteau de cheminée en métal et un sol beige.
Idée de décoration pour un grand salon design ouvert avec un mur blanc, un sol en carrelage de céramique, une cheminée standard, un manteau de cheminée en métal et un sol beige.
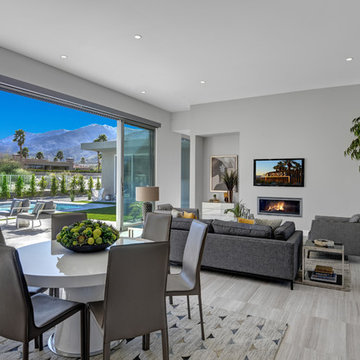
New construction open floorplan palm springs home professionally staged by House & Homes Palm Springs.
12' interior ceiling height with 10' tall glass sliding doors.
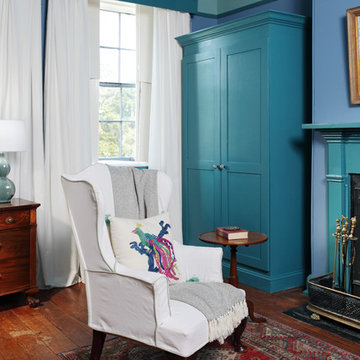
Bruce Nelson Photography
Cette image montre un salon bohème de taille moyenne et fermé avec une salle de réception, un mur bleu, un sol en bois brun, une cheminée standard et un manteau de cheminée en métal.
Cette image montre un salon bohème de taille moyenne et fermé avec une salle de réception, un mur bleu, un sol en bois brun, une cheminée standard et un manteau de cheminée en métal.
Idées déco de salons avec un manteau de cheminée en métal
7