Idées déco de salons avec un manteau de cheminée en pierre de parement et tous types de manteaux de cheminée
Trier par :
Budget
Trier par:Populaires du jour
41 - 60 sur 2 567 photos
1 sur 3
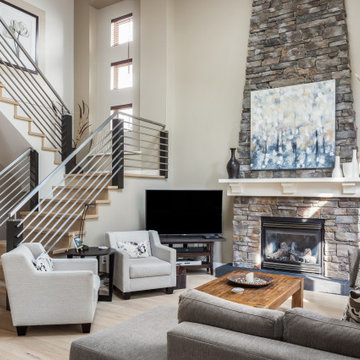
My House Design/Build Team | www.myhousedesignbuild.com | 604-694-6873 | iShot Photography
Cette image montre un salon traditionnel ouvert avec un mur beige, parquet clair, une cheminée standard, un manteau de cheminée en pierre de parement, un téléviseur d'angle et un sol beige.
Cette image montre un salon traditionnel ouvert avec un mur beige, parquet clair, une cheminée standard, un manteau de cheminée en pierre de parement, un téléviseur d'angle et un sol beige.
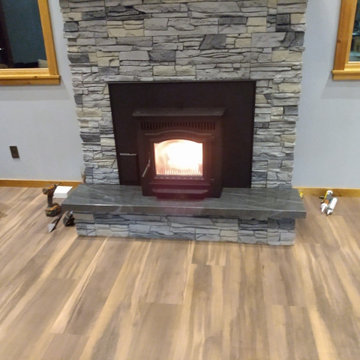
Mike has a small wood stove in his living room that he wanted to give a beautiful surround and make it look more like a fireplace. Mike selected GenStone's Northern Slate Stacked Stone panels for the project and finished the look off with a beautiful marble hearthstone.
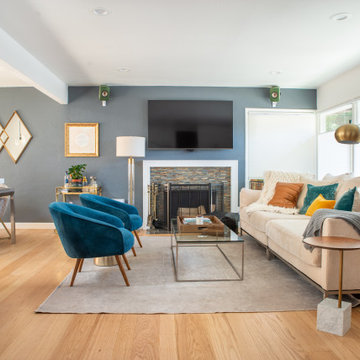
Cette image montre un salon traditionnel ouvert avec un mur bleu, un sol en bois brun, une cheminée standard, un manteau de cheminée en pierre de parement, un téléviseur fixé au mur et un sol marron.
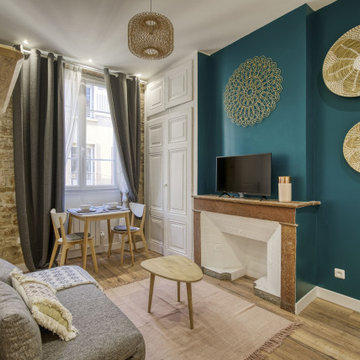
Rénovation complète d'un appartement T2 défraichi d'environ 25m² à Lyon destiné à une mise en location meublée.
Réalisé dans un style contemporain / Scandinave avec conservation du mur en pierres apparentes, et de la cheminée ancienne, le tout avec un budget serré.
Budget total (travaux, cuisine, mobilier, etc...) : ~ 30 000€

New Generation MCM
Location: Lake Oswego, OR
Type: Remodel
Credits
Design: Matthew O. Daby - M.O.Daby Design
Interior design: Angela Mechaley - M.O.Daby Design
Construction: Oregon Homeworks
Photography: KLIK Concepts
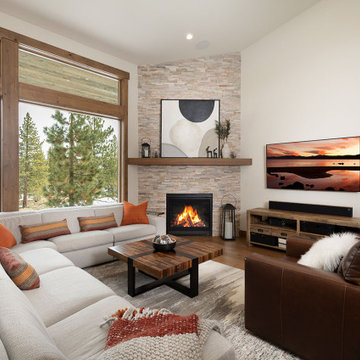
Aménagement d'un salon contemporain de taille moyenne et ouvert avec un mur beige, un sol en bois brun, une cheminée d'angle, un manteau de cheminée en pierre de parement, un téléviseur fixé au mur et un sol marron.

Cette photo montre un grand salon blanc et bois craftsman ouvert avec une salle de réception, un mur blanc, parquet clair, une cheminée standard, un manteau de cheminée en pierre de parement, un téléviseur fixé au mur, un sol marron et un plafond voûté.
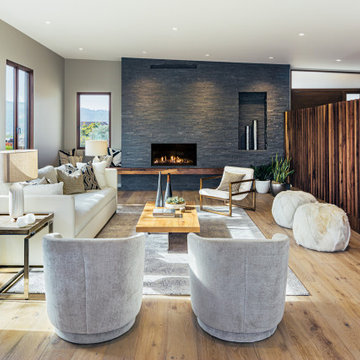
Inspiration pour un salon traditionnel ouvert avec une salle de réception, un mur marron, un sol en bois brun, une cheminée standard, un manteau de cheminée en pierre de parement, aucun téléviseur et un sol marron.
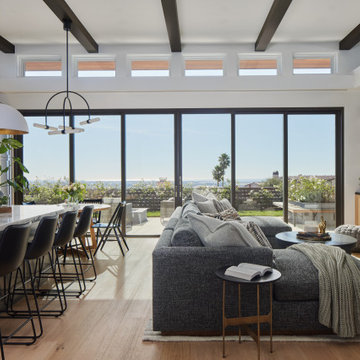
Idée de décoration pour un salon tradition avec un mur blanc, parquet clair, une cheminée standard, un manteau de cheminée en pierre de parement, un sol beige et poutres apparentes.
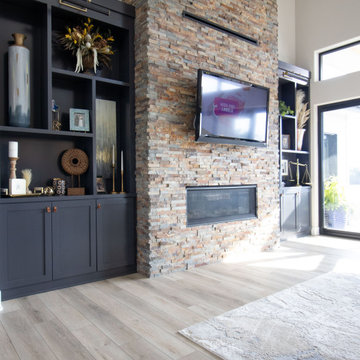
Idée de décoration pour un salon craftsman ouvert avec une salle de réception, une cheminée ribbon, un manteau de cheminée en pierre de parement et un téléviseur fixé au mur.
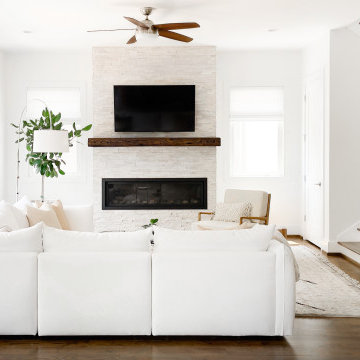
Shop My Design here: https://designbychristinaperry.com/white-bridge-living-kitchen-dining/

Living room with sweeping views of Lake Washington and the surrounding evergreens. A lighted cabinet separates the living room from the dining room, and house trinkets and artifacts from travels.

Dans le séjour les murs peints en Ressource Deep Celadon Green s'harmonisent parfaitement avec les tomettes du sol.
Réalisation d'un salon bohème de taille moyenne et ouvert avec un mur vert, tomettes au sol, une cheminée standard, un manteau de cheminée en pierre de parement et un sol orange.
Réalisation d'un salon bohème de taille moyenne et ouvert avec un mur vert, tomettes au sol, une cheminée standard, un manteau de cheminée en pierre de parement et un sol orange.

Cette photo montre un grand salon chic ouvert avec une salle de réception, un mur blanc, parquet clair, une cheminée standard, un manteau de cheminée en pierre de parement, aucun téléviseur, un sol marron et poutres apparentes.

Cette photo montre un grand salon chic ouvert avec un mur gris, sol en stratifié, une cheminée standard, un manteau de cheminée en pierre de parement, un téléviseur encastré et un sol gris.

While the majority of APD designs are created to meet the specific and unique needs of the client, this whole home remodel was completed in partnership with Black Sheep Construction as a high end house flip. From space planning to cabinet design, finishes to fixtures, appliances to plumbing, cabinet finish to hardware, paint to stone, siding to roofing; Amy created a design plan within the contractor’s remodel budget focusing on the details that would be important to the future home owner. What was a single story house that had fallen out of repair became a stunning Pacific Northwest modern lodge nestled in the woods!

H2D transformed this Mercer Island home into a light filled place to enjoy family, friends and the outdoors. The waterfront home had sweeping views of the lake which were obstructed with the original chopped up floor plan. The goal for the renovation was to open up the main floor to create a great room feel between the sitting room, kitchen, dining and living spaces. A new kitchen was designed for the space with warm toned VG fir shaker style cabinets, reclaimed beamed ceiling, expansive island, and large accordion doors out to the deck. The kitchen and dining room are oriented to take advantage of the waterfront views. Other newly remodeled spaces on the main floor include: entry, mudroom, laundry, pantry, and powder. The remodel of the second floor consisted of combining the existing rooms to create a dedicated master suite with bedroom, large spa-like bathroom, and walk in closet.
Photo: Image Arts Photography
Design: H2D Architecture + Design
www.h2darchitects.com
Construction: Thomas Jacobson Construction
Interior Design: Gary Henderson Interiors
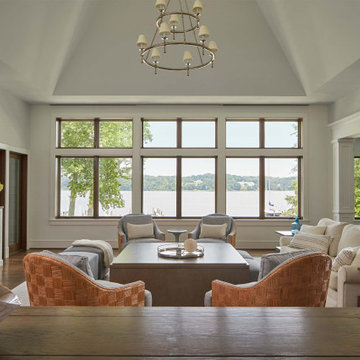
Idée de décoration pour un grand salon marin ouvert avec un manteau de cheminée en pierre de parement et un téléviseur dissimulé.
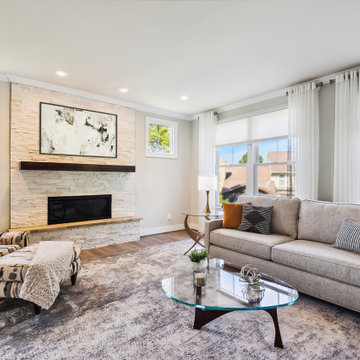
Cette image montre un salon traditionnel de taille moyenne et ouvert avec un mur gris, un sol en bois brun, une cheminée standard, un manteau de cheminée en pierre de parement, aucun téléviseur et un sol marron.
Idées déco de salons avec un manteau de cheminée en pierre de parement et tous types de manteaux de cheminée
3
