Idées déco de salons avec un manteau de cheminée en pierre de parement et un téléviseur encastré
Trier par :
Budget
Trier par:Populaires du jour
21 - 40 sur 174 photos
1 sur 3
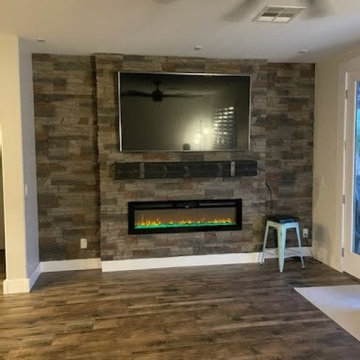
GenStone customer Shannon redesigned an entire wall in their living room to create a beautiful electric fireplace and TV accent wall using our Kenai Stacked Stone. Shannon started with a flat, blank wall, added some depth to make the fireplace and TV stand out, then added the Kenai Stacked Stone to it. The results were completely transformational.
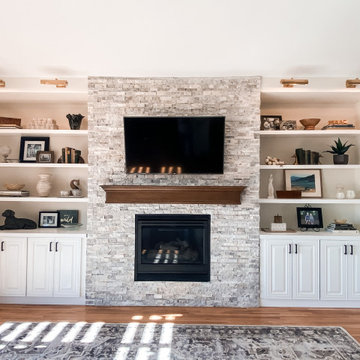
This home sits on a golf course in the Pinery in Colorado with the adjacent kitchen updated several years ago, the fireplace and the rest of the home felt out of place. We designed this fireplace to have the same feel as the kitchen and tie the whole home together.
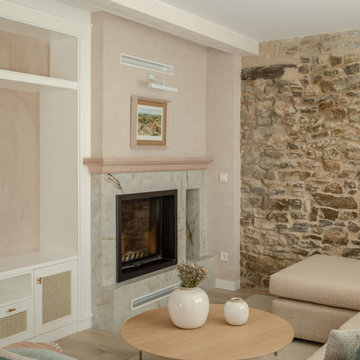
Aménagement d'un grand salon beige et blanc campagne ouvert avec une bibliothèque ou un coin lecture, un mur beige, sol en stratifié, une cheminée standard, un manteau de cheminée en pierre de parement, un téléviseur encastré, poutres apparentes et un mur en pierre.
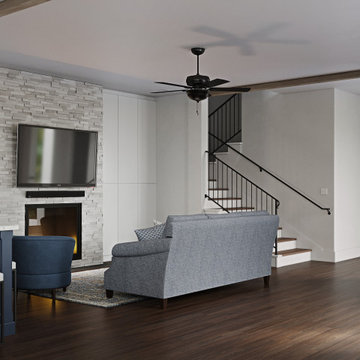
Exemple d'un salon chic de taille moyenne et ouvert avec un mur blanc, parquet foncé, une cheminée standard, un manteau de cheminée en pierre de parement, un téléviseur encastré, un sol marron et poutres apparentes.
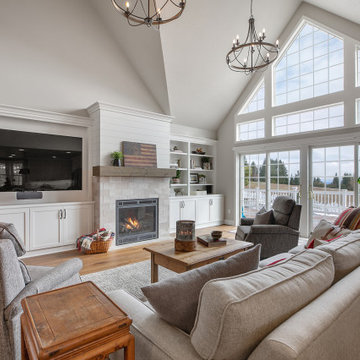
The vaulted ceilings make the great room feel grander, bringing the eye up.
Cette photo montre un très grand salon nature ouvert avec un mur gris, un sol en bois brun, une cheminée standard, un manteau de cheminée en pierre de parement, un téléviseur encastré, un sol marron et un plafond voûté.
Cette photo montre un très grand salon nature ouvert avec un mur gris, un sol en bois brun, une cheminée standard, un manteau de cheminée en pierre de parement, un téléviseur encastré, un sol marron et un plafond voûté.
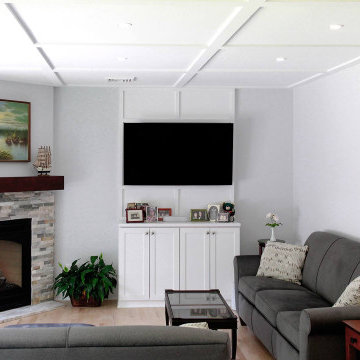
A gas fireplace complements an entertainment core with seating located to focus on either.
Exemple d'un salon éclectique de taille moyenne et ouvert avec une salle de réception, un mur bleu, parquet clair, une cheminée d'angle, un manteau de cheminée en pierre de parement, un téléviseur encastré, un sol marron et un plafond à caissons.
Exemple d'un salon éclectique de taille moyenne et ouvert avec une salle de réception, un mur bleu, parquet clair, une cheminée d'angle, un manteau de cheminée en pierre de parement, un téléviseur encastré, un sol marron et un plafond à caissons.
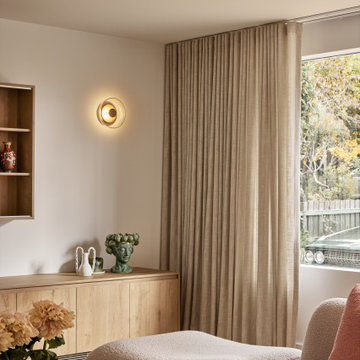
Cette image montre un salon vintage avec un mur blanc, un sol en bois brun, une cheminée double-face, un manteau de cheminée en pierre de parement, un téléviseur encastré et un sol marron.
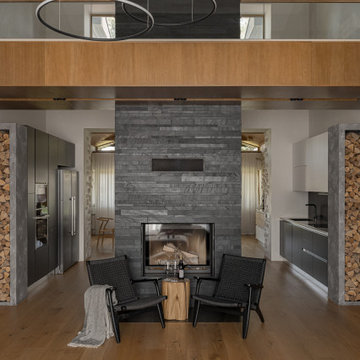
Cette photo montre un grand salon mansardé ou avec mezzanine blanc et bois tendance avec une salle de musique, un sol en bois brun, une cheminée ribbon, un manteau de cheminée en pierre de parement, un téléviseur encastré, un sol beige, poutres apparentes et boiseries.
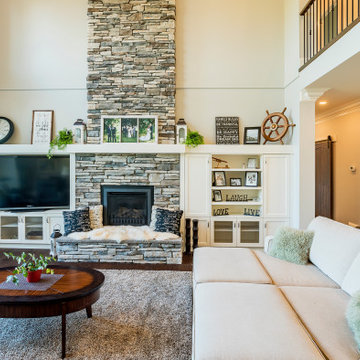
Photo by Brice Ferre
Réalisation d'un très grand salon tradition ouvert avec un sol en bois brun, une cheminée standard, un manteau de cheminée en pierre de parement, un téléviseur encastré, un sol marron et un plafond voûté.
Réalisation d'un très grand salon tradition ouvert avec un sol en bois brun, une cheminée standard, un manteau de cheminée en pierre de parement, un téléviseur encastré, un sol marron et un plafond voûté.
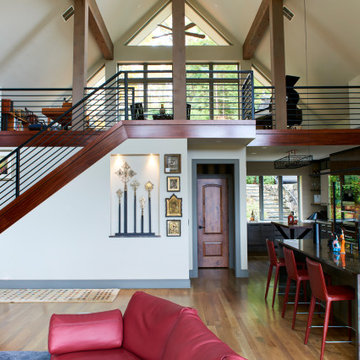
Our remodel included this music room/loft area above the kitchen/living room. Maximizing this large space.
Cette image montre un grand salon mansardé ou avec mezzanine minimaliste avec une salle de musique, un mur blanc, un sol en bois brun, une cheminée standard, un manteau de cheminée en pierre de parement, un téléviseur encastré, un sol marron, un plafond voûté et du papier peint.
Cette image montre un grand salon mansardé ou avec mezzanine minimaliste avec une salle de musique, un mur blanc, un sol en bois brun, une cheminée standard, un manteau de cheminée en pierre de parement, un téléviseur encastré, un sol marron, un plafond voûté et du papier peint.
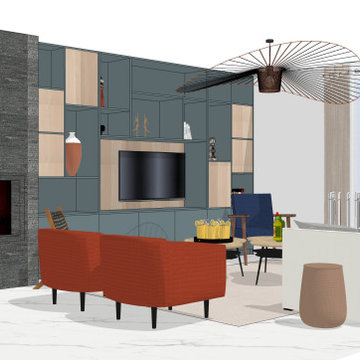
Projet de rénovation, d'aménagement sur-mesure et de décoration d'une grande pièce de vie à Aulnay.
Cette photo montre un grand salon blanc et bois moderne en bois ouvert avec une bibliothèque ou un coin lecture, un mur bleu, un sol en marbre, une cheminée d'angle, un manteau de cheminée en pierre de parement, un téléviseur encastré, un sol blanc et éclairage.
Cette photo montre un grand salon blanc et bois moderne en bois ouvert avec une bibliothèque ou un coin lecture, un mur bleu, un sol en marbre, une cheminée d'angle, un manteau de cheminée en pierre de parement, un téléviseur encastré, un sol blanc et éclairage.
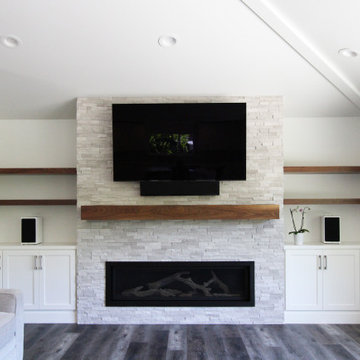
This home had such great potential, but its original floor plan did not encourage a natural flow. The bathroom was hard for guests to find and the kitchen and living room were separated by two large fireplaces.
We added structural beams, relocated the HVAC system, and replaced the water heater with an on-demand system, creating a larger continuous space that is comfortable for entertaining or family nights at home.

Exemple d'un grand salon nature ouvert avec une salle de réception, un mur blanc, tomettes au sol, une cheminée double-face, un manteau de cheminée en pierre de parement, un téléviseur encastré, un sol multicolore, poutres apparentes et boiseries.
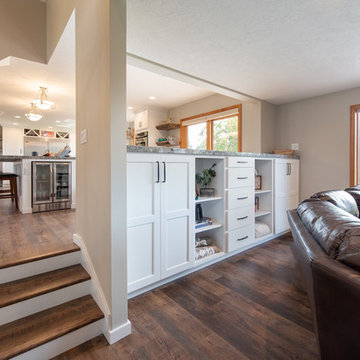
Cette image montre un salon design ouvert avec une salle de réception, un mur gris, un sol en bois brun, une cheminée standard, un manteau de cheminée en pierre de parement, un téléviseur encastré et un sol marron.
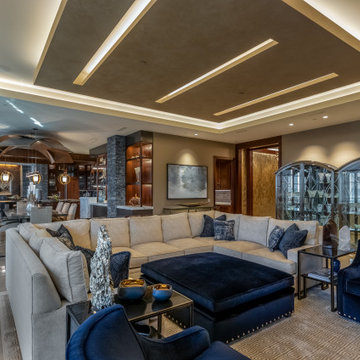
This project began with an entire penthouse floor of open raw space which the clients had the opportunity to section off the piece that suited them the best for their needs and desires. As the design firm on the space, LK Design was intricately involved in determining the borders of the space and the way the floor plan would be laid out. Taking advantage of the southwest corner of the floor, we were able to incorporate three large balconies, tremendous views, excellent light and a layout that was open and spacious. There is a large master suite with two large dressing rooms/closets, two additional bedrooms, one and a half additional bathrooms, an office space, hearth room and media room, as well as the large kitchen with oversized island, butler's pantry and large open living room. The clients are not traditional in their taste at all, but going completely modern with simple finishes and furnishings was not their style either. What was produced is a very contemporary space with a lot of visual excitement. Every room has its own distinct aura and yet the whole space flows seamlessly. From the arched cloud structure that floats over the dining room table to the cathedral type ceiling box over the kitchen island to the barrel ceiling in the master bedroom, LK Design created many features that are unique and help define each space. At the same time, the open living space is tied together with stone columns and built-in cabinetry which are repeated throughout that space. Comfort, luxury and beauty were the key factors in selecting furnishings for the clients. The goal was to provide furniture that complimented the space without fighting it.
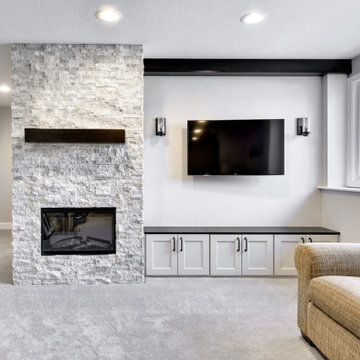
Cette image montre un salon rustique ouvert avec moquette, une cheminée standard, un manteau de cheminée en pierre de parement, un téléviseur encastré et un sol gris.
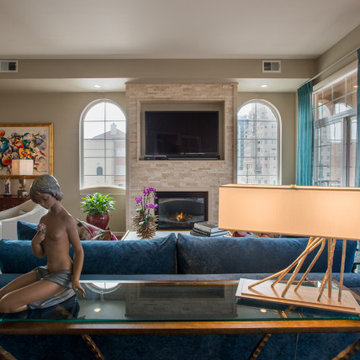
Aménagement d'un salon classique de taille moyenne et ouvert avec une salle de réception, un mur beige, parquet foncé, une cheminée standard, un manteau de cheminée en pierre de parement, un téléviseur encastré, un sol marron et un plafond décaissé.
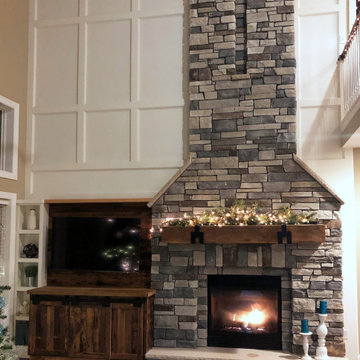
Grey field stone with sandstone hearthstone. White board and batten walls add elegance to the rustic fireplace. Warm wide plank floors ground the look to create a refined modern farmhouse aesthetic.
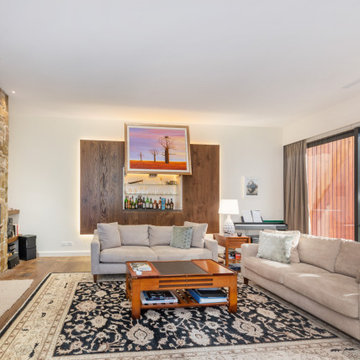
living room with concealed bar behind an electronic remote painting, views to the courtyard and pool
Cette image montre un grand salon design ouvert avec un bar de salon, un mur blanc, parquet foncé, un poêle à bois, un manteau de cheminée en pierre de parement, un téléviseur encastré, un sol marron et boiseries.
Cette image montre un grand salon design ouvert avec un bar de salon, un mur blanc, parquet foncé, un poêle à bois, un manteau de cheminée en pierre de parement, un téléviseur encastré, un sol marron et boiseries.
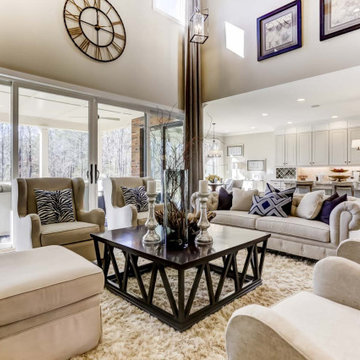
An expansive two-story great room in Charlotte with medium hardwood floors, a gas fireplace, white built-ins, a sliding window wall, and open kitchen.
Idées déco de salons avec un manteau de cheminée en pierre de parement et un téléviseur encastré
2