Idées déco de salons avec un manteau de cheminée en pierre de parement
Trier par :
Budget
Trier par:Populaires du jour
221 - 240 sur 397 photos
1 sur 3
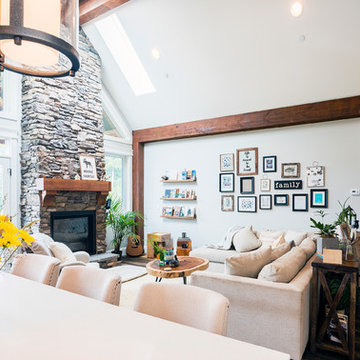
Photos by Brice Ferre
Exemple d'un grand salon chic ouvert avec un mur gris, un sol en bois brun, une cheminée standard, un manteau de cheminée en pierre de parement et un sol marron.
Exemple d'un grand salon chic ouvert avec un mur gris, un sol en bois brun, une cheminée standard, un manteau de cheminée en pierre de parement et un sol marron.
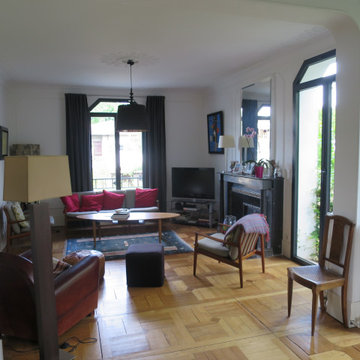
parquet à compartiments du séjour rénové
Aménagement d'un salon classique de taille moyenne avec une salle de réception, un mur blanc, parquet clair, une cheminée standard, un manteau de cheminée en pierre de parement et un téléviseur indépendant.
Aménagement d'un salon classique de taille moyenne avec une salle de réception, un mur blanc, parquet clair, une cheminée standard, un manteau de cheminée en pierre de parement et un téléviseur indépendant.
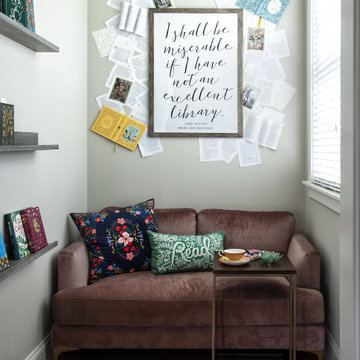
Cette image montre un salon design de taille moyenne et fermé avec une bibliothèque ou un coin lecture, un mur gris, une cheminée standard, un manteau de cheminée en pierre de parement et un téléviseur fixé au mur.
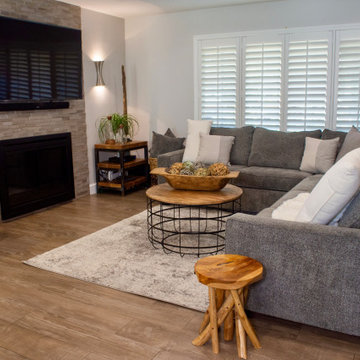
Exemple d'un salon tendance avec un sol en carrelage de porcelaine, un manteau de cheminée en pierre de parement et un sol gris.
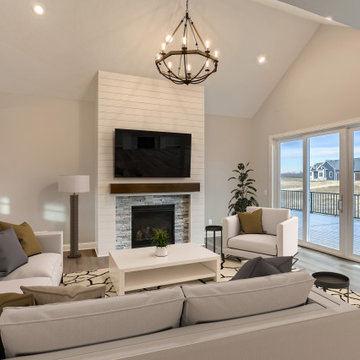
Shiplap detail on fireplace surround, and a natural wood mantel. Vaulted ceilings and modern decor.
Inspiration pour un grand salon chalet ouvert avec un mur blanc, un sol en bois brun, une cheminée standard, un manteau de cheminée en pierre de parement, un téléviseur fixé au mur, un sol gris et un plafond voûté.
Inspiration pour un grand salon chalet ouvert avec un mur blanc, un sol en bois brun, une cheminée standard, un manteau de cheminée en pierre de parement, un téléviseur fixé au mur, un sol gris et un plafond voûté.
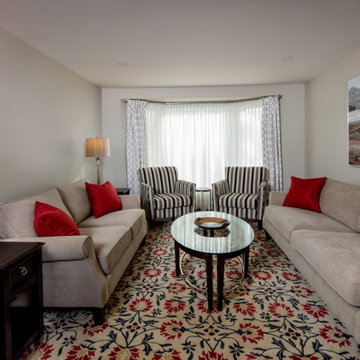
Exemple d'un salon chic de taille moyenne et ouvert avec une salle de réception, un mur gris, un sol en bois brun, une cheminée double-face, un manteau de cheminée en pierre de parement, aucun téléviseur et un sol marron.
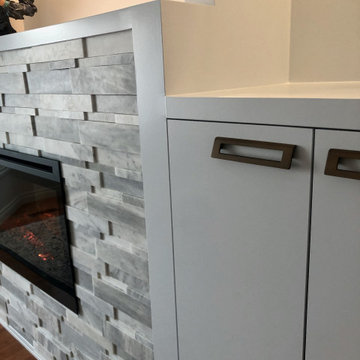
Built in wall unit with pull out drawers for liquor and wine glasses storage on each side. Focus on display with pot lights above on two switches plus dimmers.
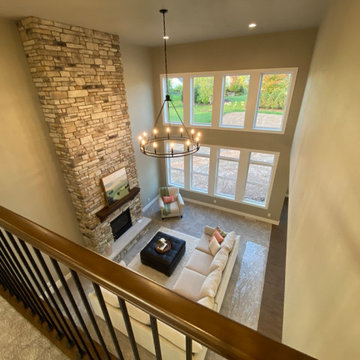
Catwalk overlooking expansive 2-story great room.
Cette image montre un grand salon mansardé ou avec mezzanine minimaliste avec un manteau de cheminée en pierre de parement.
Cette image montre un grand salon mansardé ou avec mezzanine minimaliste avec un manteau de cheminée en pierre de parement.
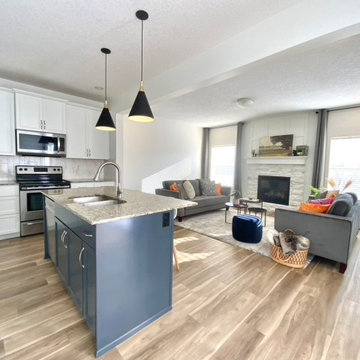
Re-envisioning an outdated home by incorporating modern furnishings and a lighter neutral palette with colourful accents. The remodel included new luxury vinyl flooring, modern lighting, new marble backsplash and painted cabinets to brighten and elevate the space. The ledger stone fireplace with wall panelling provided a beautiful focal point in the living room.
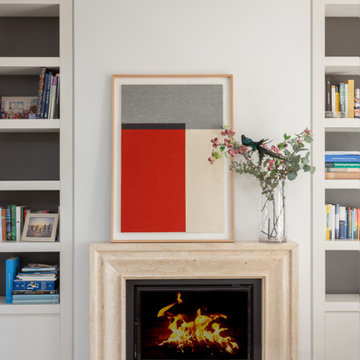
Inspiration pour un salon minimaliste de taille moyenne et ouvert avec une bibliothèque ou un coin lecture, un mur blanc, un sol en travertin, une cheminée ribbon, un manteau de cheminée en pierre de parement et un sol beige.
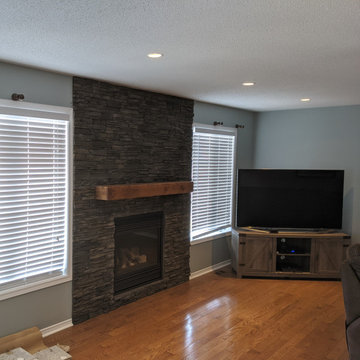
Exemple d'un salon montagne de taille moyenne et ouvert avec un mur bleu, parquet clair, une cheminée standard, un manteau de cheminée en pierre de parement, un téléviseur d'angle et un sol marron.
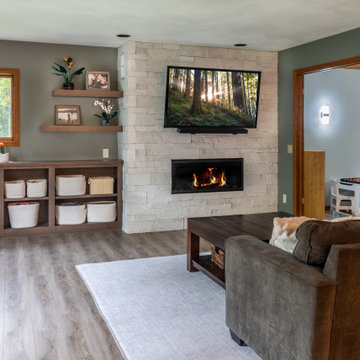
We created an asymmetrical design for the family room, inserted a new window, and added a new gas fireplace with a TV above. Light and views abound!
Idées déco pour un salon contemporain de taille moyenne et ouvert avec un mur vert, un sol en vinyl, une cheminée standard, un manteau de cheminée en pierre de parement et un téléviseur fixé au mur.
Idées déco pour un salon contemporain de taille moyenne et ouvert avec un mur vert, un sol en vinyl, une cheminée standard, un manteau de cheminée en pierre de parement et un téléviseur fixé au mur.
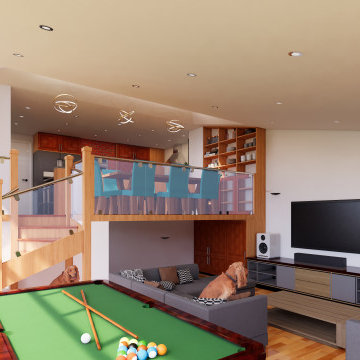
Inspiration pour un salon mansardé ou avec mezzanine design de taille moyenne avec un sol en bois brun, une cheminée ribbon, un manteau de cheminée en pierre de parement, un téléviseur encastré et un plafond voûté.
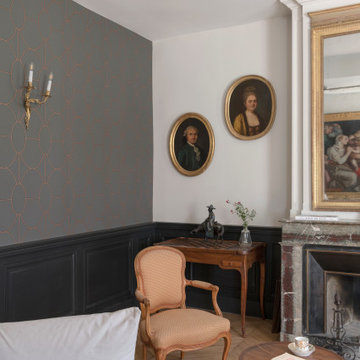
Les stylobates ont été rénovés et peints de teinte foncée. Le papier peint avec son motif cuivré fait écho aux tableaux médaillons de famille. Les appliques chandeliers existantes ont été rénovées et reposée. Le grand salon prend ainsi un style plus moderne tout en gardant son allure classique
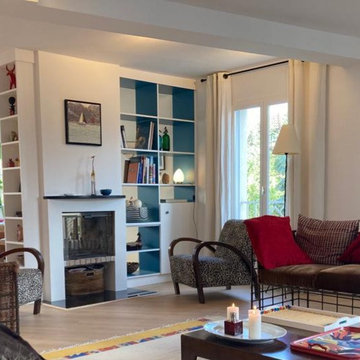
Suite à un dégât des eaux, le parquet a été complètement remplacé. Ce fût l'occasion aussi de choisir une nouvelle configuration des meubles, objets, cadres et luminaires pour sublimer ce grand salon . Enfin le choix de peindre un mur rond en terracotta et le côté des étagères en bleu de Prusse permet de souligner avec chic les objets et livres de voyages de ce grand salon
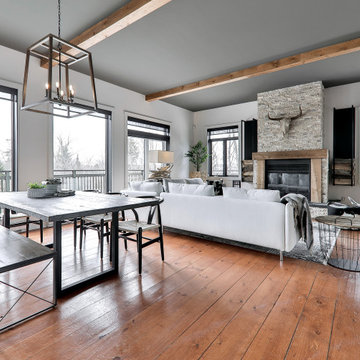
designer Lyne Brunet
Cette image montre un grand salon chalet ouvert avec un mur blanc, un sol en bois brun, un poêle à bois, un manteau de cheminée en pierre de parement et poutres apparentes.
Cette image montre un grand salon chalet ouvert avec un mur blanc, un sol en bois brun, un poêle à bois, un manteau de cheminée en pierre de parement et poutres apparentes.
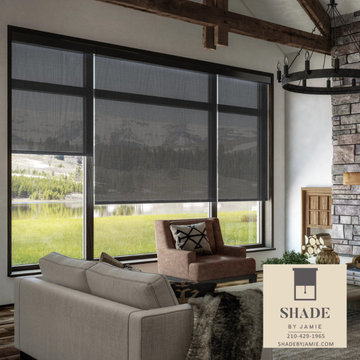
Nothing gives a more finished or tailored look than a single, neat shade that has the potential to completely disappear, allowing your stunning architecture - or that inspiring view - to take front stage.
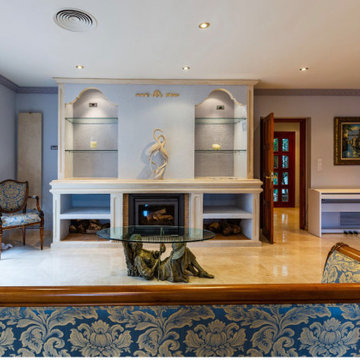
Aménagement d'un salon éclectique de taille moyenne et fermé avec une salle de musique, un mur bleu, un sol en marbre, une cheminée standard, un manteau de cheminée en pierre de parement, aucun téléviseur et un sol beige.
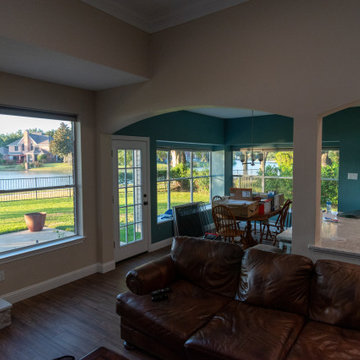
The highlight of the living room was the enlarged fireplace with a proper quartz hearth, stack stone surround and mantel. The living room also required some drywall repair, trim replacement, new paint and flooring.
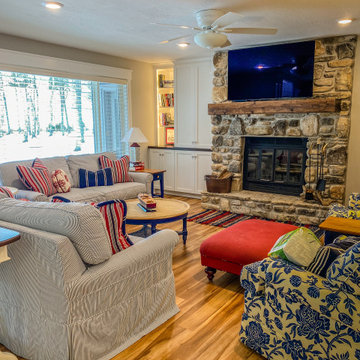
This project involves a complete remodel of a condo located in Door County, Wisconsin. The condo, which is situated in the picturesque waterfront community of Egg Harbor, will be transformed into a modern and functional living space. The goal of the remodel is to create a comfortable and inviting environment that takes full advantage of the natural beauty of the area.
The scope of the project includes a complete gutting of the existing space and the installation of all new finishes and fixtures. The following is a breakdown of the work that was completed:
Demolition: The existing flooring, walls, and ceilings will be removed to prepare for the new construction.
Flooring: New hardwood flooring will be installed throughout the main living areas and bedrooms.
Walls and Ceilings: The walls and ceilings will be refinished and painted with a fresh coat of paint.
Lighting: A new lighting plan will be implemented to improve functionality and aesthetics.
Kitchen: The kitchen will be completely redesigned and remodeled with new cabinetry, countertops, and appliances.
Bathrooms: The bathrooms will be remodeled with new tile, vanities, and fixtures.
Deck: The existing deck will be refinished and new outdoor furniture will be added.
Windows and Doors: New windows and doors will be installed to improve energy efficiency and to enhance the overall aesthetic of the condo.
The project will be managed by a team of experienced contractors who will work closely with the client to ensure that all work is completed to the highest standards of quality and that the project stays on schedule and within budget.
Upon completion, the condo will be a beautiful and functional living space that takes full advantage of the natural beauty of Door County. The client will be able to enjoy their new condo in style and comfort, and will have a space that is truly their own.
Idées déco de salons avec un manteau de cheminée en pierre de parement
12