Idées déco de salons avec un manteau de cheminée en pierre de parement
Trier par :
Budget
Trier par:Populaires du jour
81 - 100 sur 395 photos
1 sur 3
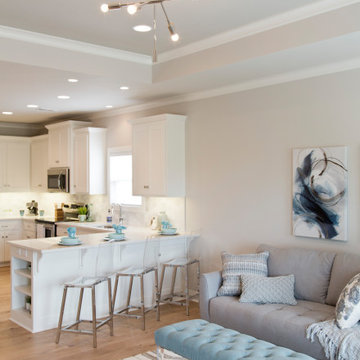
Exemple d'un salon moderne de taille moyenne et ouvert avec une salle de réception, un mur beige, parquet clair, une cheminée standard, un manteau de cheminée en pierre de parement et un sol marron.

Construction done by Stoltz Installation and Carpentry and humor provided constantly by long-time clients and friends. They did their laundry/mudroom with us and realized soon after the kitchen had to go! We changed from peninsula to an island and the homeowner worked on changing out the golden oak trim as his own side project while the remodel was taking place. We added some painting of the adjacent living room built-ins near the end when they finally agreed it had to be done or they would regret it. A fun coffee bar and and statement backsplash really make this space one of kind.
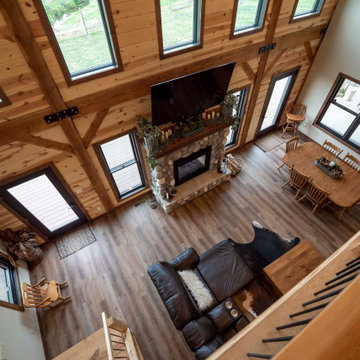
Open concept post and beam living and dining room
Exemple d'un grand salon montagne ouvert avec un mur beige, un sol en bois brun, un manteau de cheminée en pierre de parement, un téléviseur fixé au mur, un sol marron et un plafond voûté.
Exemple d'un grand salon montagne ouvert avec un mur beige, un sol en bois brun, un manteau de cheminée en pierre de parement, un téléviseur fixé au mur, un sol marron et un plafond voûté.
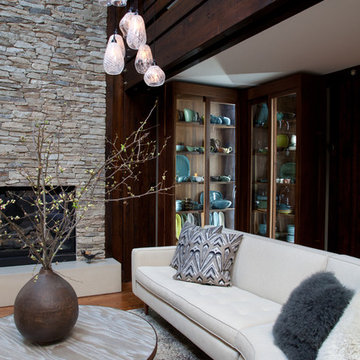
The home was built as a "kit" using stained douglas fir as exposed beams and chases for the electrical work. We played on that theme by building a built-in L shaped lit cabinet to house the homeowner's collection of Russel Wright dinnerware and pottery. Photo by Meredith Heuer
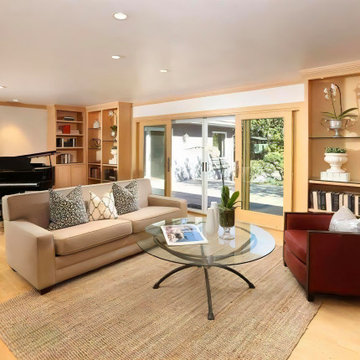
The formal living room retained custom built-in cabinets. The floors were stained to seamlessly flow with the light maple bookcases. In addition to the grand piano, we selected a contemporary sofa and two leather armchairs with exposed wood arms. The iron glass table belonged to our clients.
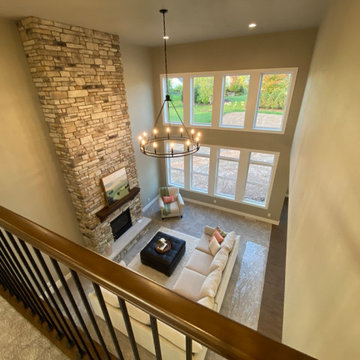
Catwalk overlooking expansive 2-story great room.
Cette image montre un grand salon mansardé ou avec mezzanine minimaliste avec un manteau de cheminée en pierre de parement.
Cette image montre un grand salon mansardé ou avec mezzanine minimaliste avec un manteau de cheminée en pierre de parement.
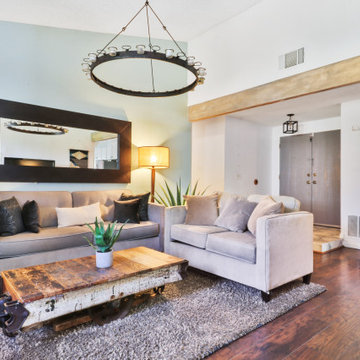
Idées déco pour un salon classique de taille moyenne et ouvert avec un mur gris, un sol en bois brun, une cheminée standard, un manteau de cheminée en pierre de parement, un téléviseur indépendant, un sol marron et un plafond voûté.
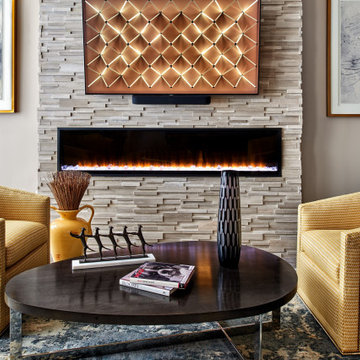
Where there was once a wall there now is a charming, warm fireplace with floor to ceiling ledgestone.
Cette image montre un salon minimaliste de taille moyenne et ouvert avec une bibliothèque ou un coin lecture, un mur gris, un sol en vinyl, une cheminée standard, un manteau de cheminée en pierre de parement, un téléviseur fixé au mur, un sol marron et un plafond à caissons.
Cette image montre un salon minimaliste de taille moyenne et ouvert avec une bibliothèque ou un coin lecture, un mur gris, un sol en vinyl, une cheminée standard, un manteau de cheminée en pierre de parement, un téléviseur fixé au mur, un sol marron et un plafond à caissons.
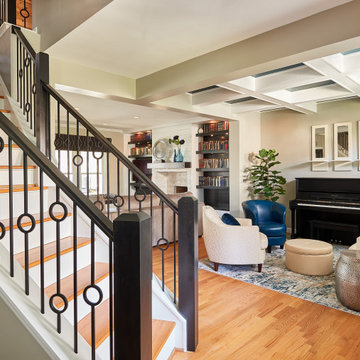
DiFabion Remodeling, Inc., Indian Trail, North Carolina, 2021 Regional CotY Award Winner, Residential Interior Under $100,000
Cette image montre un salon traditionnel de taille moyenne et ouvert avec une salle de musique, un mur beige, un sol en bois brun, une cheminée standard, un manteau de cheminée en pierre de parement, un téléviseur encastré, un plafond à caissons et du lambris de bois.
Cette image montre un salon traditionnel de taille moyenne et ouvert avec une salle de musique, un mur beige, un sol en bois brun, une cheminée standard, un manteau de cheminée en pierre de parement, un téléviseur encastré, un plafond à caissons et du lambris de bois.
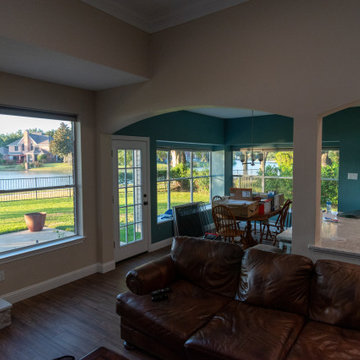
The highlight of the living room was the enlarged fireplace with a proper quartz hearth, stack stone surround and mantel. The living room also required some drywall repair, trim replacement, new paint and flooring.
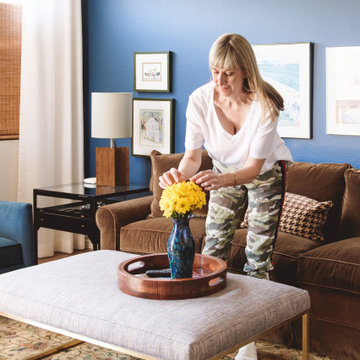
When this client came to us, there was a couch and rug that he wanted to reuse. A little refreshing and some contemporary accessories gave this living room new life! The blue accent wall became the perfect display for our client's art! A fun, blue wing chair balanced the brown tones and the shadow box side tables allow our client to showcase memorabilia without taking up tabletop space!
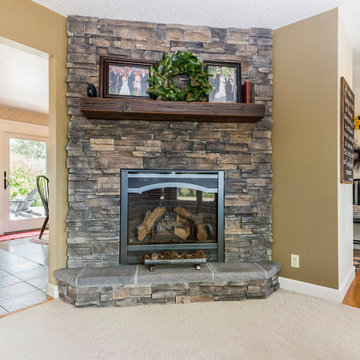
Aménagement d'un salon de taille moyenne avec un mur beige, moquette, une cheminée d'angle, un manteau de cheminée en pierre de parement et un sol blanc.
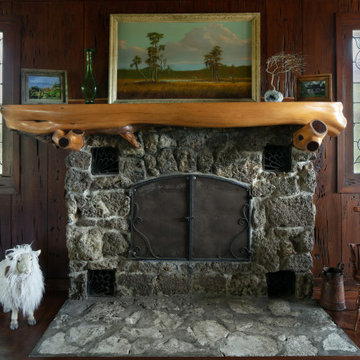
Little Siesta Cottage- 1926 Beach Cottage saved from demolition, moved to this site in 3 pieces and then restored to what we believe is the original architecture. The fireplace is original, as is the chimney. The rock is known as aquifer stone and is only found on the beach adjacent the original site.
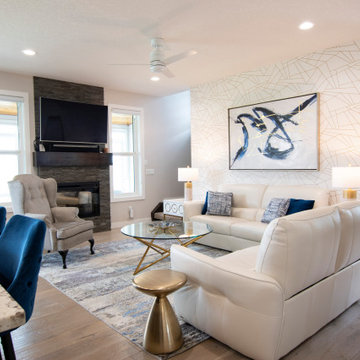
Beautiful gold and navy accented living room.
Réalisation d'un salon design de taille moyenne et ouvert avec une salle de réception, un mur gris, un sol en bois brun, une cheminée standard, un manteau de cheminée en pierre de parement, un téléviseur fixé au mur, un sol multicolore et du papier peint.
Réalisation d'un salon design de taille moyenne et ouvert avec une salle de réception, un mur gris, un sol en bois brun, une cheminée standard, un manteau de cheminée en pierre de parement, un téléviseur fixé au mur, un sol multicolore et du papier peint.
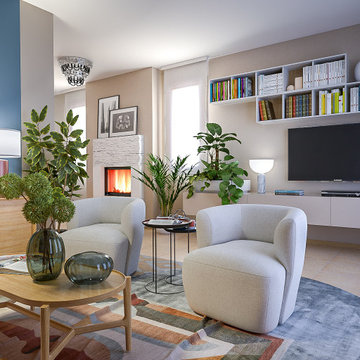
Liadesign
Cette photo montre un salon tendance de taille moyenne et ouvert avec un mur multicolore, un sol en carrelage de porcelaine, une cheminée standard, un manteau de cheminée en pierre de parement, un téléviseur fixé au mur et un sol beige.
Cette photo montre un salon tendance de taille moyenne et ouvert avec un mur multicolore, un sol en carrelage de porcelaine, une cheminée standard, un manteau de cheminée en pierre de parement, un téléviseur fixé au mur et un sol beige.
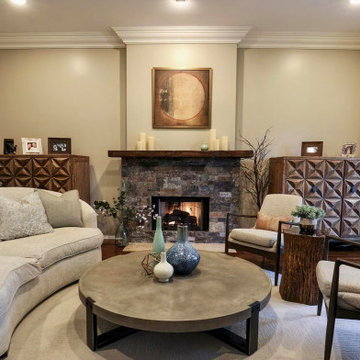
Our clients contacted us when they couldn’t find a suitable layout for their living room. After visiting a few retail shops and being recommended unappealing options, they chose to seek professional help. We opted for a circular setup for multiple reasons: to keep an open flow in this fairly narrow space by avoiding linear edges and sharp corners; to feature the stone-clad fireplace; and to maximize the sitting capacity.
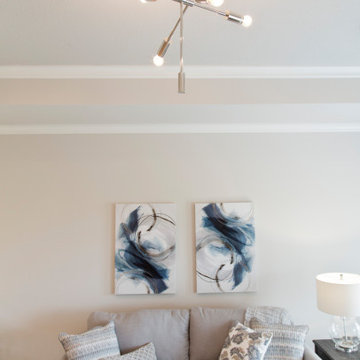
Inspiration pour un salon minimaliste de taille moyenne et ouvert avec une salle de réception, un mur beige, parquet clair, une cheminée standard, un manteau de cheminée en pierre de parement et un sol marron.
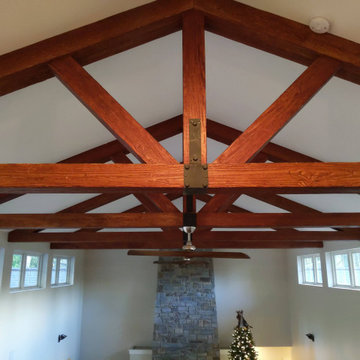
Vaulted Ceilings in Custom Built Home. Exposed beams brings the style together.
Idée de décoration pour un très grand salon mansardé ou avec mezzanine craftsman avec une cheminée ribbon, un manteau de cheminée en pierre de parement et poutres apparentes.
Idée de décoration pour un très grand salon mansardé ou avec mezzanine craftsman avec une cheminée ribbon, un manteau de cheminée en pierre de parement et poutres apparentes.
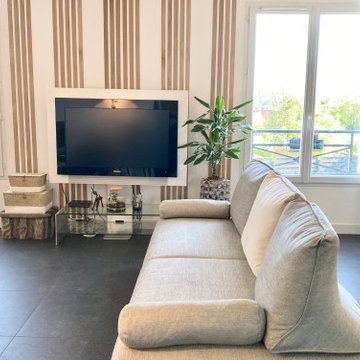
Lorsque Sandra et Kevin ont visité cette maison, ils ont eu un coup de coeur pour la décoration. Mais très vite après avoir emménagés, ils ont souffert du manque de luminosité. Leur pièce de vie exposé Nord avec un sol noir et du murs peints en gris anthracite manquait cruellement de lumière. Ils ont fait appel à WherDeco pour gagner en clarté et avoir un intérieur très naturel et épuré. WherDeco leur a proposé de repasser l'ensemble des murs sur une base blanche sauf un des pans de mur du salon et d'utiliser le chêne massif comme fil conducteur. Clarté et chaleur.
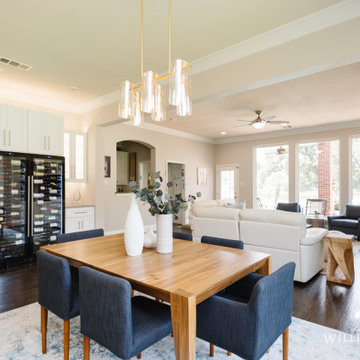
Aménagement d'un salon classique de taille moyenne et ouvert avec parquet foncé, une cheminée standard et un manteau de cheminée en pierre de parement.
Idées déco de salons avec un manteau de cheminée en pierre de parement
5