Idées déco de salons avec un manteau de cheminée en pierre et aucun téléviseur
Trier par :
Budget
Trier par:Populaires du jour
101 - 120 sur 23 808 photos
1 sur 3

This antique Serapi complements this living room in the Boston Back Bay neighborhood.
ID: Antique Persian Serapi
Idée de décoration pour un grand salon tradition fermé avec une salle de réception, un mur beige, parquet foncé, une cheminée standard, un manteau de cheminée en pierre et aucun téléviseur.
Idée de décoration pour un grand salon tradition fermé avec une salle de réception, un mur beige, parquet foncé, une cheminée standard, un manteau de cheminée en pierre et aucun téléviseur.
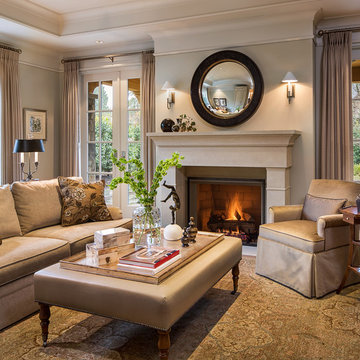
Exemple d'un grand salon chic fermé avec un mur beige, un sol en bois brun, une cheminée standard, un manteau de cheminée en pierre, aucun téléviseur et un sol marron.
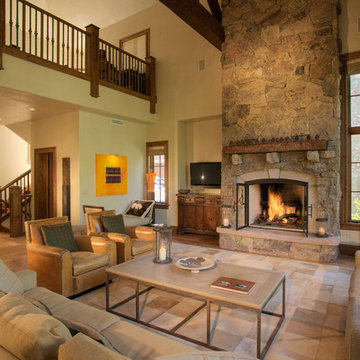
© DANN COFFEY
Aménagement d'un salon classique avec un manteau de cheminée en pierre, aucun téléviseur et un sol beige.
Aménagement d'un salon classique avec un manteau de cheminée en pierre, aucun téléviseur et un sol beige.
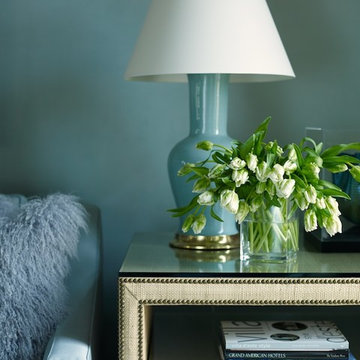
Walls are Venetian Plaster in Sherwin Williams Silvermist.
Réalisation d'un salon tradition de taille moyenne et ouvert avec une salle de réception, un mur bleu, moquette, une cheminée standard, un manteau de cheminée en pierre et aucun téléviseur.
Réalisation d'un salon tradition de taille moyenne et ouvert avec une salle de réception, un mur bleu, moquette, une cheminée standard, un manteau de cheminée en pierre et aucun téléviseur.
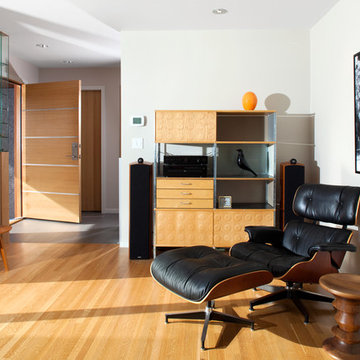
CCI Renovations/North Vancouver/Photos - Ema Peter
Featured on the cover of the June/July 2012 issue of Homes and Living magazine this interpretation of mid century modern architecture wow's you from every angle. The name of the home was coined "L'Orange" from the homeowners love of the colour orange and the ingenious ways it has been integrated into the design.
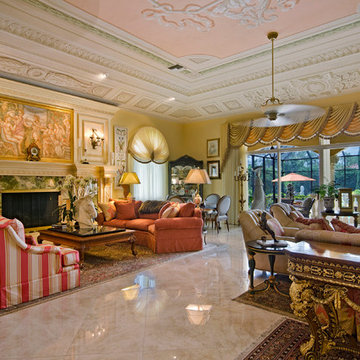
Idée de décoration pour un salon méditerranéen ouvert avec une salle de réception, un mur jaune, une cheminée standard, aucun téléviseur, un sol en marbre et un manteau de cheminée en pierre.
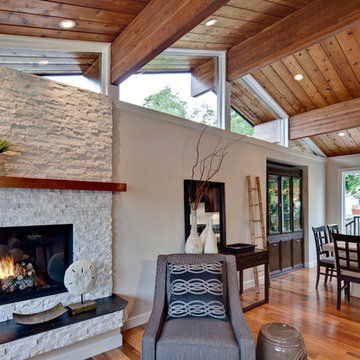
This 40 year old original Lindal Cedar Home has been completely renovated and transformed, well maintaining the flavour of the original design. A wide cedar staircase with landing and custom wrought iron railings, welcome you to the front door. Engineered hardwood flooring, tiles and carpet compliment every room in home. New roof, gutters, vinyl deck and stonework on front of home, front landscaping includes retaining walls & pavers on driveway and concrete exterior siding. New plumbing & electrical throughout, as well as energy efficient casement windows, skylights & insulated steel doors. Two new energy efficient direct vent gas fireplaces, with new facade & hearth. High efficient furnace, Heat pump & on demand hot water heating; Energy efficient appliances complement the beautiful kitchen, which includes custom cabinetry & granite counter tops.
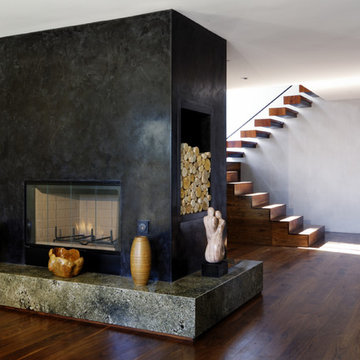
Cette image montre un salon minimaliste de taille moyenne et fermé avec un mur vert, un sol en bois brun, une cheminée double-face, aucun téléviseur et un manteau de cheminée en pierre.
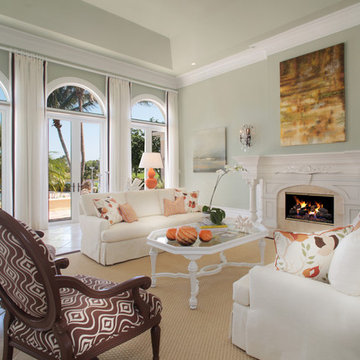
Photo by Ron Rosenzweig
Idée de décoration pour un grand salon design ouvert avec une salle de réception, un mur gris, un sol en carrelage de céramique, une cheminée standard, un manteau de cheminée en pierre, aucun téléviseur et un sol beige.
Idée de décoration pour un grand salon design ouvert avec une salle de réception, un mur gris, un sol en carrelage de céramique, une cheminée standard, un manteau de cheminée en pierre, aucun téléviseur et un sol beige.
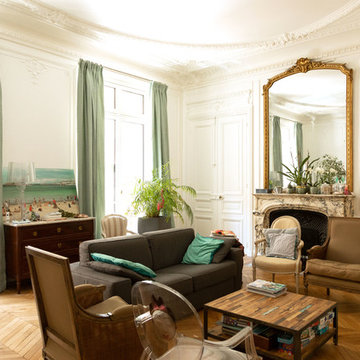
Un chantier entièrement mené à distance. Notre client, pour des raisons professionnelles, est souvent en déplacement à l’étranger. Ce chantier, qui met le vert à l’honneur, a donc été piloté entièrement à distance. Terminé dans les temps, il a été finalisé juste avant la naissance du petit dernier de la famille !
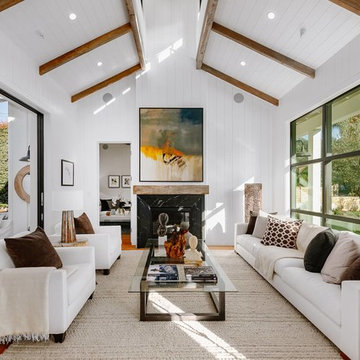
The living room of this modern farmhouse has a very open yet intimate feel to it with an operable glass wall to the left
and a wall of windows on the right. The center light shaft adds to the openness sure to stir conversation
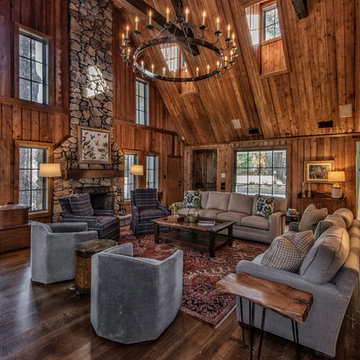
Réalisation d'un salon chalet ouvert avec une salle de réception, un mur marron, parquet foncé, une cheminée standard, un manteau de cheminée en pierre, aucun téléviseur et un sol marron.
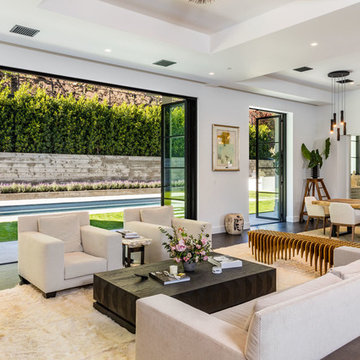
Cette photo montre un grand salon tendance ouvert avec une salle de réception, parquet foncé, une cheminée standard, un manteau de cheminée en pierre, aucun téléviseur et un sol marron.

Edward C. Butera
Cette image montre un grand salon minimaliste ouvert avec un mur beige, un sol en marbre, une cheminée ribbon, un manteau de cheminée en pierre, aucun téléviseur et éclairage.
Cette image montre un grand salon minimaliste ouvert avec un mur beige, un sol en marbre, une cheminée ribbon, un manteau de cheminée en pierre, aucun téléviseur et éclairage.
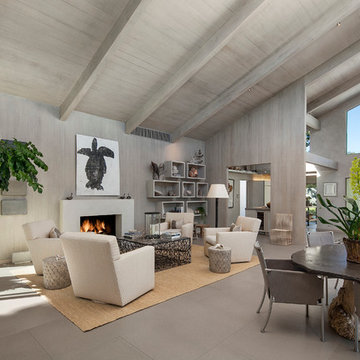
Living room.
Cette photo montre un salon tendance ouvert et de taille moyenne avec un mur gris, une cheminée standard, une salle de réception, un sol en carrelage de porcelaine, un manteau de cheminée en pierre, aucun téléviseur et éclairage.
Cette photo montre un salon tendance ouvert et de taille moyenne avec un mur gris, une cheminée standard, une salle de réception, un sol en carrelage de porcelaine, un manteau de cheminée en pierre, aucun téléviseur et éclairage.
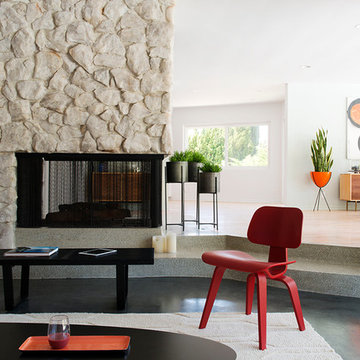
Photos by Philippe Le Berre
Aménagement d'un grand salon moderne ouvert avec sol en béton ciré, une cheminée double-face, un manteau de cheminée en pierre, un mur blanc, une salle de réception, aucun téléviseur et un sol gris.
Aménagement d'un grand salon moderne ouvert avec sol en béton ciré, une cheminée double-face, un manteau de cheminée en pierre, un mur blanc, une salle de réception, aucun téléviseur et un sol gris.
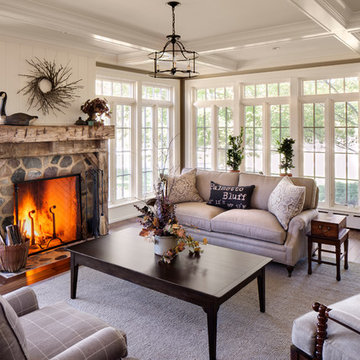
The sunroom addition extends the entertaining space and allows the homeowners to comfortably use the room year-round. It features a coffered ceiling and a Rumford fireplace composed of repurposed barn beams and fieldstone to tie into the home's exterior. The large windows provide natural light and showcase the pastoral views (note the red barn).
Photo Credit: David Bader
Interior Design Partner: Becky Howley
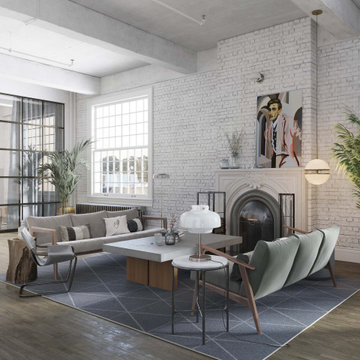
Enter a realm of sophistication in this living room masterpiece, artfully designed by Arsight in a stylish Chelsea apartment, New York City. Scandinavian armchairs, poised on parquet flooring, invite a moment's rest, while the exposed brick wall and ceiling radiate a timeless allure. A plush rug anchors the space, beautifully accented by curated mental art and a cozy fireplace. Lose yourself in the lavish white setting, bathed in light from a pendant lamp, and seek comfort on the inviting sofa and armchair in this open, well-lit, and welcoming retreat.

Cette photo montre un très grand salon chic ouvert avec une salle de réception, un mur bleu, un sol en vinyl, une cheminée standard, un manteau de cheminée en pierre, aucun téléviseur, un sol marron, un plafond à caissons et du lambris.
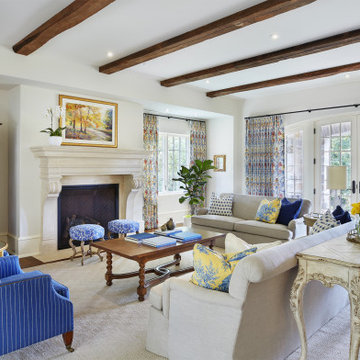
Martha O'Hara Interiors, Interior Design & Photo Styling | John Kraemer & Sons, Builder | Charlie & Co. Design, Architectural Designer | Corey Gaffer, Photography
Please Note: All “related,” “similar,” and “sponsored” products tagged or listed by Houzz are not actual products pictured. They have not been approved by Martha O’Hara Interiors nor any of the professionals credited. For information about our work, please contact design@oharainteriors.com.
Idées déco de salons avec un manteau de cheminée en pierre et aucun téléviseur
6