Idées déco de salons avec un manteau de cheminée en pierre et différents designs de plafond
Trier par :
Budget
Trier par:Populaires du jour
81 - 100 sur 6 258 photos
1 sur 3
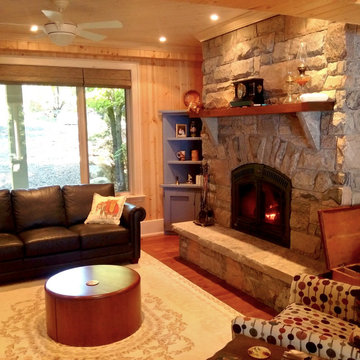
The Owners of this family cottage on Leonard Lake approached us to discuss a significant renovation, or a brand new cottage design.
The design goals expressed as priorities by the Owners included large windows for a bright interior connected to the natural surroundings. Other specific requests included: a Kitchen with views of the lake, open-concept common living spaces, a Dining Room to seat 10 to 12 comfortably, a cozy Living Room with stone fireplace, and two Porch/ Muskoka Room spaces to offer sanctuary & privacy from common areas during large gatherings.
Strong indoor/outdoor connection is provided from the cottage interior to the exterior deck and waterfront activity zone by large double sliding patio doors in the Muskoka Room, and the Dining Room.
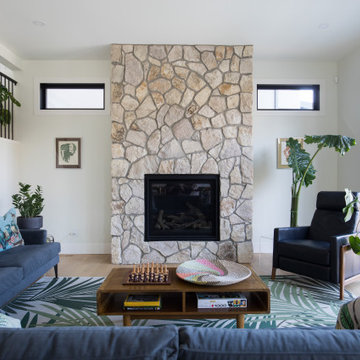
From 2020 to 2022 we had the opportunity to work with this wonderful client building in Altadore. We were so fortunate to help them build their family dream home. They wanted to add some fun pops of color and make it their own. So we implemented green and blue tiles into the bathrooms. The kitchen is extremely fashion forward with open shelves on either side of the hoodfan, and the wooden handles throughout. There are nodes to mid century modern in this home that give it a classic look. Our favorite details are the stair handrail, and the natural flagstone fireplace. The fun, cozy upper hall reading area is a reader’s paradise. This home is both stylish and perfect for a young busy family.

We added a jute rug, velvet sofa, built-in joinery to conceal a tv, antique furniture & a dark stained wood floor to our Cotswolds Cottage project. Interior Design by Imperfect Interiors
Armada Cottage is available to rent at www.armadacottagecotswolds.co.uk

You know by now we love designing in Bend, and Caldera Springs just feels like home! This project, (a collaboration with Olsen Bros. Construction and Heidi Byrnes Design) is the “forever home” for a couple relocating from Lake Oswego. Soaring wood ceilings, open living spaces and ample bedroom suites informed the client’s classic/modern finish choices.
The furnishings aesthetic began with fabric to inspire pattern and color, and the story for each room unfolded from there. The great room is dressed in deep green, rust and cream, reflecting the natural palette outside every door and window. A pair of plush sofas large enough to nap on, swivel chairs to take in the view, and unique leather ottomans to tuck in where needed, invite lounging and conversation.
The primary and back guest suites offer the most incredible window seats for cozying up with your favorite book. Layered with custom cushions and a pile of pillows, they’re the best seat in the house.
Exciting wallpaper selections for each bathroom provided playful focal walls, from the deep green vinyl grass cloth in the primary bath, to a forest of sparkling tree lines in the powder bath. Amazing how wallpaper can define the personality of a space!
This home is full of color, yet minimal in the “extras” and easy to maintain. It’s always refreshing for us to return to a home we dressed months ago and have it look just like we left it! We know it will provide a warm welcome for the owners and their guests for years to come!
Photography by Chris Murray Productions

Exemple d'un salon chic de taille moyenne et ouvert avec un mur blanc, parquet clair, une cheminée standard, un manteau de cheminée en pierre, un téléviseur fixé au mur et un plafond à caissons.
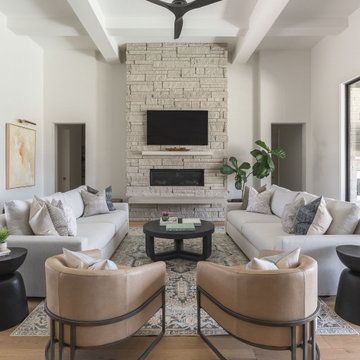
Cette image montre un grand salon traditionnel avec un mur blanc, parquet clair, une cheminée standard, un manteau de cheminée en pierre, un téléviseur fixé au mur, un sol beige et un plafond à caissons.

Idées déco pour un salon montagne ouvert avec une cheminée standard, un manteau de cheminée en pierre, un sol marron, poutres apparentes et un plafond voûté.
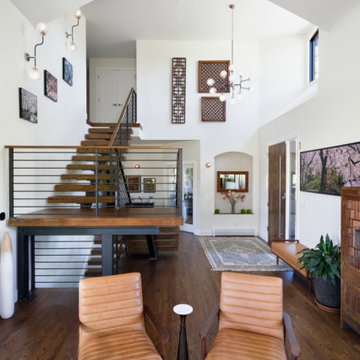
Our eclectic modern home remodel project turned a closed-off home filled with heavy wood details into a contemporary haven for hosting with creative design choices, making the space feel up to date and ready to host lively gatherings.
The main living space that hosts the large custom walnut and steel staircase was a significant upgrade from the heavy wood that closed off other parts of the house from one another. This new staircase is inviting and creates flow from one level to another. The entryway is welcoming with an arched built-in and incredible custom front door. This space also received an upgraded stone fireplace; together with the oversized windows, this space is a cozy gathering space for friends and family.

Tastefully designed in warm hues, the light-filled great room is shaped in a perfect octagon. Decorative beams frame the angles of the ceiling. The two-tier iron chandeliers from Hinkley Lighting are open and airy.
Project Details // Sublime Sanctuary
Upper Canyon, Silverleaf Golf Club
Scottsdale, Arizona
Architecture: Drewett Works
Builder: American First Builders
Interior Designer: Michele Lundstedt
Landscape architecture: Greey | Pickett
Photography: Werner Segarra
Lights: Hinkley Lighting
https://www.drewettworks.com/sublime-sanctuary/
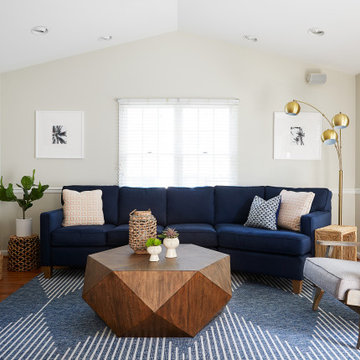
Fresh retro accessories, updated paint and fireplace make this living room coastal cozy.
Aménagement d'un salon bord de mer avec un mur beige, un sol en bois brun, une cheminée standard, un manteau de cheminée en pierre, un sol marron et un plafond voûté.
Aménagement d'un salon bord de mer avec un mur beige, un sol en bois brun, une cheminée standard, un manteau de cheminée en pierre, un sol marron et un plafond voûté.

A view from the living room into the dining, kitchen, and loft areas of the main living space. Windows and walk-outs on both levels allow views and ease of access to the lake at all times.

Ramsey the Home Owner's rescued Rhodesian Ridgeback found his spot immediately during the delivery - on the custom area rug. He had to give his stamp of approval through the entire design process and we were so happy he was happy!
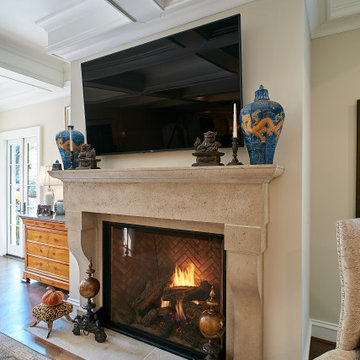
Réalisation d'un salon tradition avec une cheminée standard, un manteau de cheminée en pierre, un téléviseur fixé au mur et un plafond à caissons.
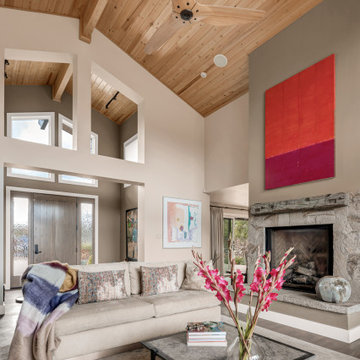
Cette image montre un salon design avec un mur beige, un sol en bois brun, un manteau de cheminée en pierre, un sol marron et un plafond voûté.
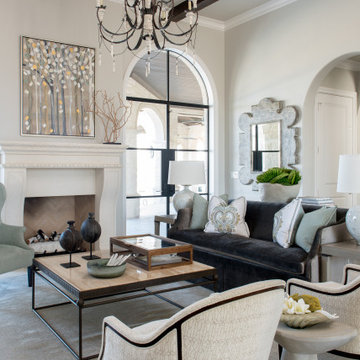
Exemple d'un grand salon ouvert avec un mur gris, parquet foncé, une cheminée standard, un manteau de cheminée en pierre, un sol marron et poutres apparentes.
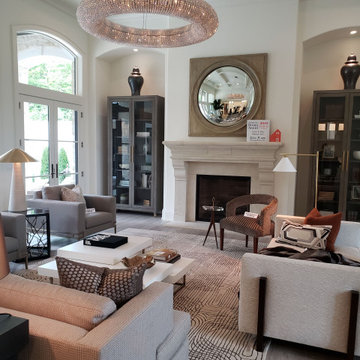
Grand chandelier accentuates the Great Room
Cette photo montre un grand salon méditerranéen ouvert avec une salle de réception, un mur blanc, sol en stratifié, une cheminée standard, un manteau de cheminée en pierre, aucun téléviseur, un sol gris et un plafond à caissons.
Cette photo montre un grand salon méditerranéen ouvert avec une salle de réception, un mur blanc, sol en stratifié, une cheminée standard, un manteau de cheminée en pierre, aucun téléviseur, un sol gris et un plafond à caissons.
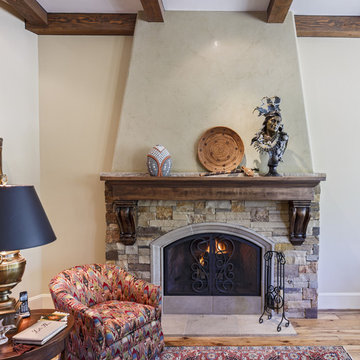
Idée de décoration pour un grand salon chalet ouvert avec une salle de réception, un mur blanc, parquet clair, une cheminée ribbon, un manteau de cheminée en pierre, aucun téléviseur, un sol marron et un plafond à caissons.
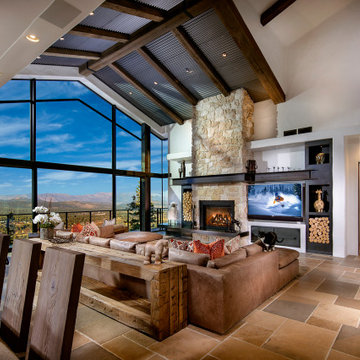
Idées déco pour un salon montagne ouvert avec un mur blanc, une cheminée standard, un manteau de cheminée en pierre, un téléviseur fixé au mur, un sol beige et un plafond voûté.

We remodel the entire room, and we did a custom-made Fireplace with custom shelving, custom lighting, and a custom mantel for the fireplace, we made the painting, flooring, ceiling, lighting, and overlook according to customer's requests and it exceed his expectation. (It was apart from a whole Home Remodeling Project) (it was apart from a whole Home Remodeling Project)
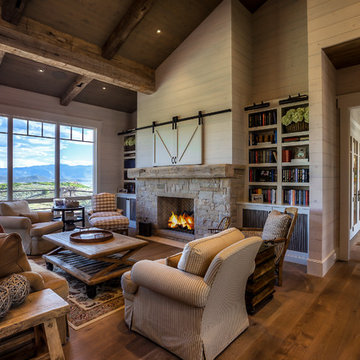
Balancing the huge windows with a cozy fireplace and bookshelves, this living room offers plenty of seating for casual evenings in or a full party.
Exemple d'un grand salon chic ouvert avec un mur blanc, un sol en bois brun, une cheminée standard, un manteau de cheminée en pierre, un téléviseur dissimulé, poutres apparentes et du lambris de bois.
Exemple d'un grand salon chic ouvert avec un mur blanc, un sol en bois brun, une cheminée standard, un manteau de cheminée en pierre, un téléviseur dissimulé, poutres apparentes et du lambris de bois.
Idées déco de salons avec un manteau de cheminée en pierre et différents designs de plafond
5