Idées déco de salons avec un manteau de cheminée en pierre et poutres apparentes
Trier par :
Budget
Trier par:Populaires du jour
121 - 140 sur 1 768 photos
1 sur 3

This artist's haven in Portola Valley, CA is in a woodsy, rural setting. The goal was to make this home lighter and more inviting using new lighting, new flooring, and new furniture, while maintaining the integrity of the original house design. Not quite Craftsman, not quite mid-century modern, this home built in 1955 has a rustic feel. We wanted to uplevel the sophistication, and bring in lots of color, pattern, and texture the artist client would love.
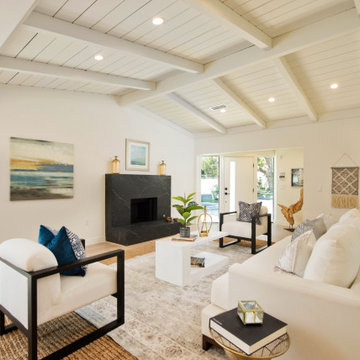
Idées déco pour un salon contemporain ouvert avec un mur blanc, un sol en bois brun, une cheminée standard, un manteau de cheminée en pierre, un sol marron, poutres apparentes, un plafond en lambris de bois et un plafond voûté.
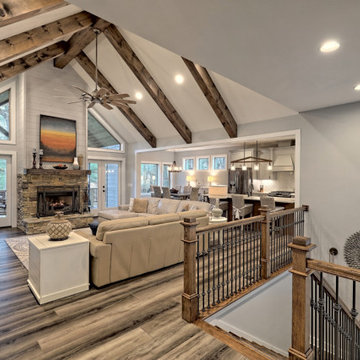
This welcoming Craftsman style home features an angled garage, statement fireplace, open floor plan, and a partly finished basement.
Réalisation d'un salon craftsman de taille moyenne et ouvert avec une salle de réception, un mur gris, un sol en vinyl, une cheminée standard, un manteau de cheminée en pierre, un téléviseur encastré, un sol gris et poutres apparentes.
Réalisation d'un salon craftsman de taille moyenne et ouvert avec une salle de réception, un mur gris, un sol en vinyl, une cheminée standard, un manteau de cheminée en pierre, un téléviseur encastré, un sol gris et poutres apparentes.
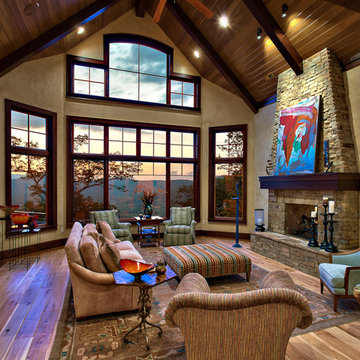
Kevin Meechan
Réalisation d'un grand salon chalet ouvert avec une salle de réception, un mur beige, parquet clair, une cheminée standard, un manteau de cheminée en pierre, aucun téléviseur, un sol marron et poutres apparentes.
Réalisation d'un grand salon chalet ouvert avec une salle de réception, un mur beige, parquet clair, une cheminée standard, un manteau de cheminée en pierre, aucun téléviseur, un sol marron et poutres apparentes.

Our newly completed living room project exudes opulence and elegance, reminiscent of a luxurious resort. Creamy whites and sandy beige create a sense of serenity, while accents of brown, green, and subtle gold add warmth and richness. The magnificent new marble veined tile floor is softened with an earthy jute rug. The ceiling soars overhead, adorned with rustic wood beams and a resplendent chandelier. Two sumptuous Chesterfield sofas in a rich, dark chocolate leather already owned by the client provide ample seating for relaxation around the warm fire. Magnificent mirrors flanked by wall sconces reflect the beautiful garden outside. We added wall paneling to add a beautiful rhythm to the walls. Decorative elements add personality and charm. In this space, you're enveloped in an atmosphere of refined comfort and tranquility, making it the perfect retreat to escape the cares of the outside world.
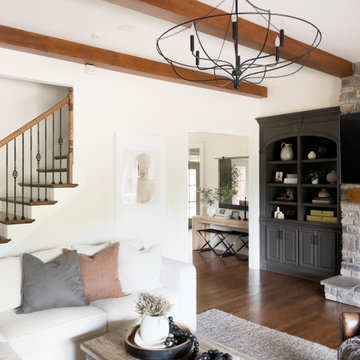
Inspiration pour un grand salon traditionnel ouvert avec un mur blanc, parquet foncé, une cheminée standard, un manteau de cheminée en pierre, un téléviseur fixé au mur, un sol marron et poutres apparentes.

There is showing like luxurious modern restaurant . It's a very specious and rich place to waiting with together. There is long and curved sofas with tables for dinning that looks modern. lounge seating design by architectural and design services. There is coffee table & LED light adjust and design by Interior designer. Large window is most visible to enter sunlight via a window. lounge area is full with modern furniture and the wall is modern furniture with different colours by 3D architectural .
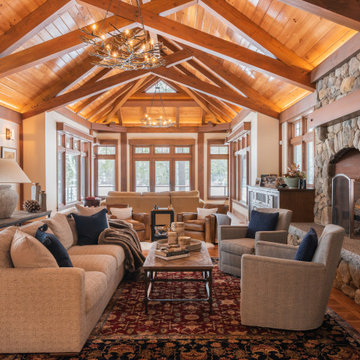
Cette photo montre un salon montagne ouvert avec une salle de réception, un mur blanc, un sol en bois brun, un manteau de cheminée en pierre, un sol marron et poutres apparentes.
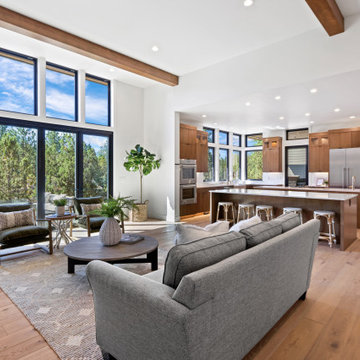
Idée de décoration pour un très grand salon design ouvert avec un mur blanc, parquet clair, une cheminée standard, un manteau de cheminée en pierre, un téléviseur fixé au mur et poutres apparentes.
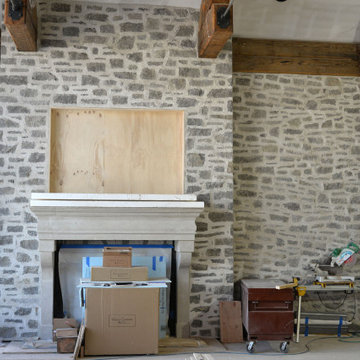
Charcoal Bluff real thin stone veneer from the Quarry Mill adds a unique rustic element with the overgrout mortar technique that complements the exposed wood beams of this stunning living room. Charcoal Bluff real stone veneer is a natural limestone with shades of grey, gold and an occasional brown. The stone has a nice range of textures showcasing both the interior part of the stone and the natural bed. The grey pieces are called machine cut or split face and are produced using a 300 ton hydraulic press to break up the raw slabs of stone. The gold and brown pieces are the outer parts of the slabs of stone and were colored over thousands of years as water washed minerals over them. Charcoal Bluff is considered an ashlar pattern, however, there some larger rectangular castle rock pieces making this natural stone veneer great for projects of all sizes.
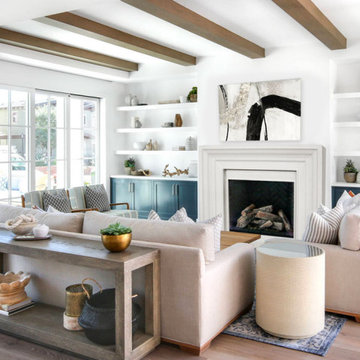
Avant DIY Fireplace Mantel
Striking, clean lines with bold, yet delicate, curves. The Avant is a sophisticated statement that blends the simplistic contemporary style with an elegant and timeless look. A perfect finishing touch to your home

Cette image montre un salon traditionnel ouvert avec un mur gris, un sol en bois brun, une cheminée standard, un manteau de cheminée en pierre, un téléviseur fixé au mur, un sol marron, poutres apparentes, un plafond en lambris de bois, un plafond voûté et du lambris.
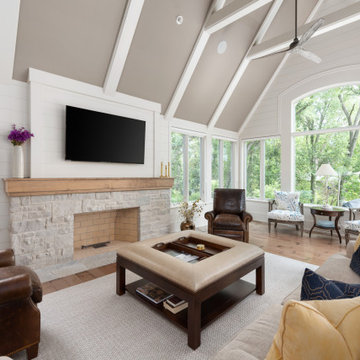
Cette photo montre un salon chic fermé avec un mur blanc, un sol en bois brun, une cheminée standard, un manteau de cheminée en pierre, un téléviseur fixé au mur, un sol marron, poutres apparentes, un plafond voûté et du lambris de bois.
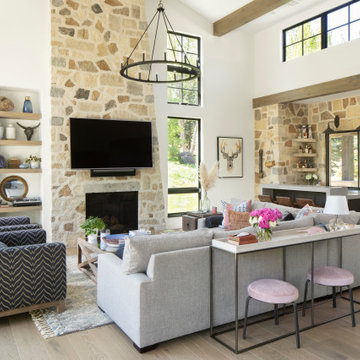
Réalisation d'un salon champêtre ouvert avec un mur blanc, un sol en bois brun, une cheminée standard, un manteau de cheminée en pierre, un téléviseur fixé au mur, un sol beige, poutres apparentes et un plafond voûté.
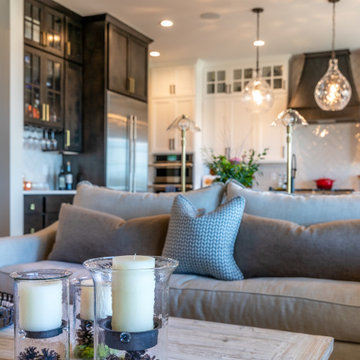
We went for an elevated casual vibe in this open concept living room. Casual sofas from Moss Studio, an oversized coffee table from Uttermost, swivel chairs and poufs from Bernhardt and draperies in Pindler fabric. All in soft neutrals with touches of blue.
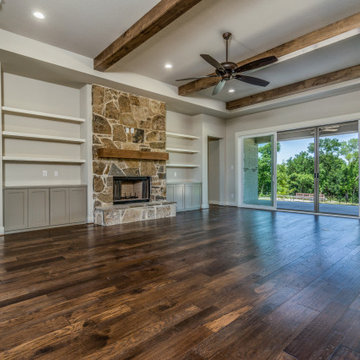
Cette photo montre un grand salon chic ouvert avec une salle de réception, un mur beige, un sol en bois brun, une cheminée standard, un manteau de cheminée en pierre, un téléviseur fixé au mur et poutres apparentes.
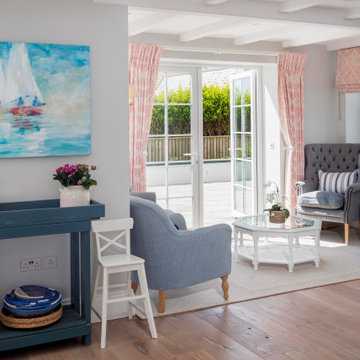
Inspiration pour un grand salon marin fermé avec une salle de réception, un mur gris, un sol en bois brun, une cheminée standard, un manteau de cheminée en pierre, un téléviseur encastré, un sol marron et poutres apparentes.
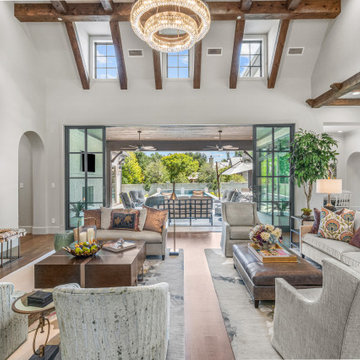
Exemple d'un très grand salon chic ouvert avec un mur blanc, un sol en bois brun, une cheminée standard, un manteau de cheminée en pierre, poutres apparentes et du lambris.

Side view of a recently styled family room complete with stone fireplace and wood mantel, medium wood custom built-ins, sofa and chairs, black console table with white table lamps, traverse rod window treatments and exposed beams in Charlotte, NC.
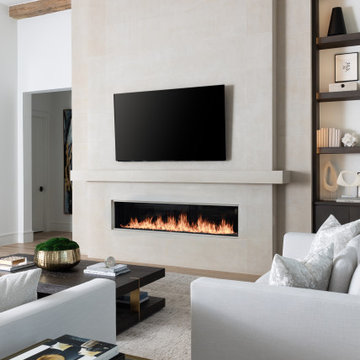
Open plan living room with multiple entry points - easily accessible to the outdoor patio, kitchen, entry and dining. Soft ivory and neutral tones bring this space a soothing and comfortable place to relax. Custom linear fireplace with limestone surround says "come sit a while"
Idées déco de salons avec un manteau de cheminée en pierre et poutres apparentes
7