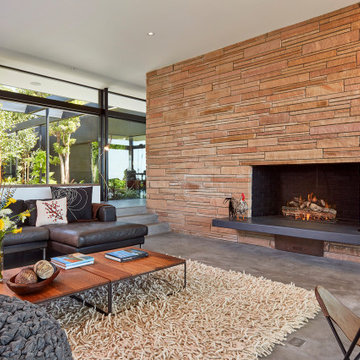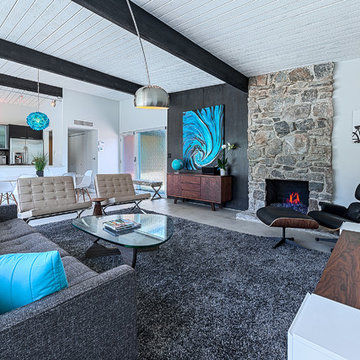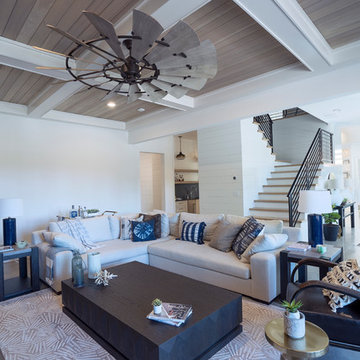Idées déco de salons avec sol en béton ciré et un manteau de cheminée en pierre
Trier par :
Budget
Trier par:Populaires du jour
1 - 20 sur 1 311 photos
1 sur 3

Kimberley Bryan
Exemple d'un salon rétro ouvert avec une salle de réception, un mur blanc, sol en béton ciré, une cheminée standard, un manteau de cheminée en pierre et un téléviseur fixé au mur.
Exemple d'un salon rétro ouvert avec une salle de réception, un mur blanc, sol en béton ciré, une cheminée standard, un manteau de cheminée en pierre et un téléviseur fixé au mur.

Cette image montre un salon chalet ouvert avec sol en béton ciré, un manteau de cheminée en pierre et un téléviseur fixé au mur.

Idées déco pour un salon rétro ouvert avec sol en béton ciré, une cheminée standard, un manteau de cheminée en pierre, un sol gris, un mur en pierre et canapé noir.

We love this living room with its large windows and natural light filtering in.
Cette image montre un grand salon design ouvert avec une salle de réception, un mur beige, sol en béton ciré, une cheminée ribbon, un téléviseur fixé au mur et un manteau de cheminée en pierre.
Cette image montre un grand salon design ouvert avec une salle de réception, un mur beige, sol en béton ciré, une cheminée ribbon, un téléviseur fixé au mur et un manteau de cheminée en pierre.

Idées déco pour un grand salon contemporain ouvert avec un mur gris, sol en béton ciré, une cheminée standard, un manteau de cheminée en pierre, une salle de réception et aucun téléviseur.

Aménagement d'un salon contemporain de taille moyenne et ouvert avec une salle de réception, un mur blanc, sol en béton ciré, une cheminée double-face, un manteau de cheminée en pierre, un téléviseur fixé au mur et un sol gris.

Breathtaking views of the incomparable Big Sur Coast, this classic Tuscan design of an Italian farmhouse, combined with a modern approach creates an ambiance of relaxed sophistication for this magnificent 95.73-acre, private coastal estate on California’s Coastal Ridge. Five-bedroom, 5.5-bath, 7,030 sq. ft. main house, and 864 sq. ft. caretaker house over 864 sq. ft. of garage and laundry facility. Commanding a ridge above the Pacific Ocean and Post Ranch Inn, this spectacular property has sweeping views of the California coastline and surrounding hills. “It’s as if a contemporary house were overlaid on a Tuscan farm-house ruin,” says decorator Craig Wright who created the interiors. The main residence was designed by renowned architect Mickey Muenning—the architect of Big Sur’s Post Ranch Inn, —who artfully combined the contemporary sensibility and the Tuscan vernacular, featuring vaulted ceilings, stained concrete floors, reclaimed Tuscan wood beams, antique Italian roof tiles and a stone tower. Beautifully designed for indoor/outdoor living; the grounds offer a plethora of comfortable and inviting places to lounge and enjoy the stunning views. No expense was spared in the construction of this exquisite estate.

Cette image montre un salon bohème ouvert avec une bibliothèque ou un coin lecture, un mur blanc, sol en béton ciré, un poêle à bois, un manteau de cheminée en pierre, un sol gris et un plafond en bois.

Clark Dugger Photography
Exemple d'un grand salon moderne ouvert avec une salle de réception, un mur beige, sol en béton ciré, une cheminée double-face, un manteau de cheminée en pierre, aucun téléviseur et un sol gris.
Exemple d'un grand salon moderne ouvert avec une salle de réception, un mur beige, sol en béton ciré, une cheminée double-face, un manteau de cheminée en pierre, aucun téléviseur et un sol gris.

original Palm Springs Mid-century Home furnished by Neil Curry from House & Homes Palm Springs
Cette image montre un salon vintage avec un mur blanc, sol en béton ciré, un manteau de cheminée en pierre et un téléviseur fixé au mur.
Cette image montre un salon vintage avec un mur blanc, sol en béton ciré, un manteau de cheminée en pierre et un téléviseur fixé au mur.

Marc Boisclair
Kilbane Architecture,
built-in cabinets by Wood Expressions
Project designed by Susie Hersker’s Scottsdale interior design firm Design Directives. Design Directives is active in Phoenix, Paradise Valley, Cave Creek, Carefree, Sedona, and beyond.
For more about Design Directives, click here: https://susanherskerasid.com/

I was honored to work with these homeowners again, now to fully furnish this new magnificent architectural marvel made especially for them by Lake Flato Architects. Creating custom furnishings for this entire home is a project that spanned over a year in careful planning, designing and sourcing while the home was being built and then installing soon thereafter. I embarked on this design challenge with three clear goals in mind. First, create a complete furnished environment that complimented not competed with the architecture. Second, elevate the client’s quality of life by providing beautiful, finely-made, comfortable, easy-care furnishings. Third, provide a visually stunning aesthetic that is minimalist, well-edited, natural, luxurious and certainly one of kind. Ultimately, I feel we succeeded in creating a visual symphony accompaniment to the architecture of this room, enhancing the warmth and livability of the space while keeping high design as the principal focus.
The centerpiece of this modern sectional is the collection of aged bronze and wood faceted cocktail tables to create a sculptural dynamic focal point to this otherwise very linear space.
From this room there is a view of the solar panels installed on a glass ceiling at the breezeway. Also there is a 1 ton sliding wood door that shades this wall of windows when needed for privacy and shade.

The living room is designed with sloping ceilings up to about 14' tall. The large windows connect the living spaces with the outdoors, allowing for sweeping views of Lake Washington. The north wall of the living room is designed with the fireplace as the focal point.
Design: H2D Architecture + Design
www.h2darchitects.com
#kirklandarchitect
#greenhome
#builtgreenkirkland
#sustainablehome

Aménagement d'un grand salon contemporain ouvert avec un bar de salon, un mur beige, sol en béton ciré, une cheminée standard et un manteau de cheminée en pierre.

The homeowner possessed a brilliant collection of books, which are showcased in sprawling built-in book shelves in the living room.
Photo: Jim Bartsch

Cette image montre un grand salon rustique ouvert avec un mur blanc, sol en béton ciré, une cheminée double-face, un manteau de cheminée en pierre et un sol gris.

Living Room in Winter
Réalisation d'un grand salon urbain avec un mur blanc, sol en béton ciré, une cheminée standard, un manteau de cheminée en pierre et un sol marron.
Réalisation d'un grand salon urbain avec un mur blanc, sol en béton ciré, une cheminée standard, un manteau de cheminée en pierre et un sol marron.

Exemple d'un grand salon nature ouvert avec un mur blanc, sol en béton ciré, une cheminée standard, un manteau de cheminée en pierre, un téléviseur fixé au mur et un sol gris.

Simon Devitt
Cette image montre un salon vintage de taille moyenne et ouvert avec un mur blanc, sol en béton ciré, une cheminée d'angle, un manteau de cheminée en pierre et aucun téléviseur.
Cette image montre un salon vintage de taille moyenne et ouvert avec un mur blanc, sol en béton ciré, une cheminée d'angle, un manteau de cheminée en pierre et aucun téléviseur.

Reflections of art deco styling can be seen throughout the property to give a newfound level of elegance and class.
– DGK Architects
Cette image montre un salon design de taille moyenne et ouvert avec un mur noir, un téléviseur fixé au mur, une salle de réception, sol en béton ciré, une cheminée ribbon, un manteau de cheminée en pierre et un sol gris.
Cette image montre un salon design de taille moyenne et ouvert avec un mur noir, un téléviseur fixé au mur, une salle de réception, sol en béton ciré, une cheminée ribbon, un manteau de cheminée en pierre et un sol gris.
Idées déco de salons avec sol en béton ciré et un manteau de cheminée en pierre
1