Idées déco de salons avec un manteau de cheminée en pierre et un sol marron
Trier par :
Budget
Trier par:Populaires du jour
161 - 180 sur 26 135 photos
1 sur 3
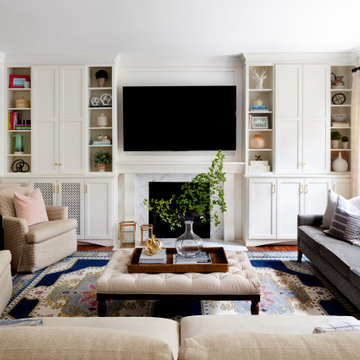
Transitional Style Home located in Stevensville, Maryland. Home features traditional details and modern statement lighting. Layering in color and patterns bring this home to life.

The Holloway blends the recent revival of mid-century aesthetics with the timelessness of a country farmhouse. Each façade features playfully arranged windows tucked under steeply pitched gables. Natural wood lapped siding emphasizes this homes more modern elements, while classic white board & batten covers the core of this house. A rustic stone water table wraps around the base and contours down into the rear view-out terrace.
Inside, a wide hallway connects the foyer to the den and living spaces through smooth case-less openings. Featuring a grey stone fireplace, tall windows, and vaulted wood ceiling, the living room bridges between the kitchen and den. The kitchen picks up some mid-century through the use of flat-faced upper and lower cabinets with chrome pulls. Richly toned wood chairs and table cap off the dining room, which is surrounded by windows on three sides. The grand staircase, to the left, is viewable from the outside through a set of giant casement windows on the upper landing. A spacious master suite is situated off of this upper landing. Featuring separate closets, a tiled bath with tub and shower, this suite has a perfect view out to the rear yard through the bedroom's rear windows. All the way upstairs, and to the right of the staircase, is four separate bedrooms. Downstairs, under the master suite, is a gymnasium. This gymnasium is connected to the outdoors through an overhead door and is perfect for athletic activities or storing a boat during cold months. The lower level also features a living room with a view out windows and a private guest suite.
Architect: Visbeen Architects
Photographer: Ashley Avila Photography
Builder: AVB Inc.
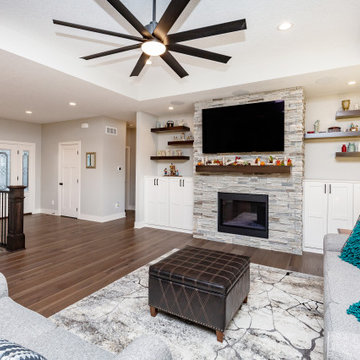
Aménagement d'un grand salon classique ouvert avec un mur gris, un sol en bois brun, une cheminée standard, un manteau de cheminée en pierre, un téléviseur fixé au mur et un sol marron.
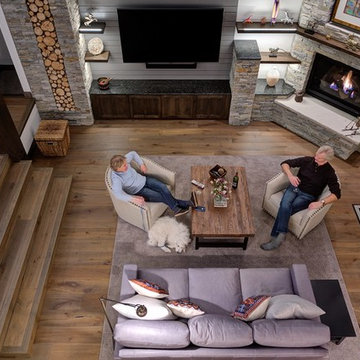
Réalisation d'un grand salon design ouvert avec un mur blanc, un sol en bois brun, une cheminée d'angle, un manteau de cheminée en pierre, un téléviseur encastré et un sol marron.
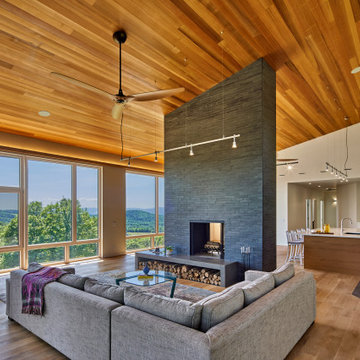
Exemple d'un salon tendance ouvert avec un mur blanc, un sol en bois brun, une cheminée double-face, un manteau de cheminée en pierre et un sol marron.
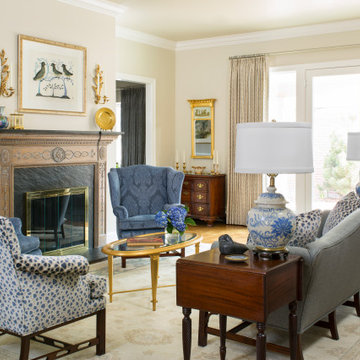
These owners know craftsmanship and appreciate high-quality details. The owner hand crafted some of the furniture pieces included in this remodel, including the master bed frame. To update the home and do justice to the owner’s own furniture pieces, we installed a sky light in the upstairs bedroom hallway to bathe the space in light and added new doors with brass hardware. The master bathroom was transformed into an oasis and the kitchen underwent a remodel to make it more functional with modern appliances.
Photos by Kimberly Gavin Photography
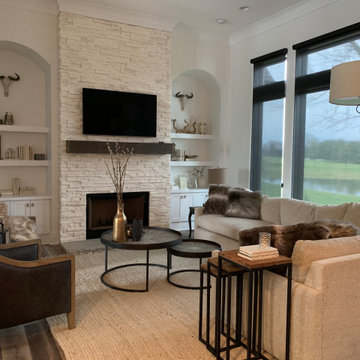
Cette photo montre un grand salon chic ouvert avec un mur blanc, parquet foncé, une cheminée standard, un manteau de cheminée en pierre, un téléviseur fixé au mur et un sol marron.
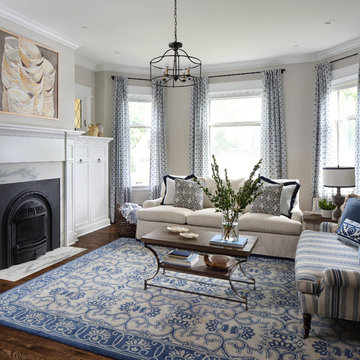
Réalisation d'un salon tradition de taille moyenne et ouvert avec un mur beige, une cheminée standard, un manteau de cheminée en pierre, un sol marron et parquet foncé.

Idée de décoration pour un salon champêtre ouvert avec un mur blanc, parquet foncé, une cheminée standard, un manteau de cheminée en pierre et un sol marron.

Modern Farmhouse designed for entertainment and gatherings. French doors leading into the main part of the home and trim details everywhere. Shiplap, board and batten, tray ceiling details, custom barrel tables are all part of this modern farmhouse design.
Half bath with a custom vanity. Clean modern windows. Living room has a fireplace with custom cabinets and custom barn beam mantel with ship lap above. The Master Bath has a beautiful tub for soaking and a spacious walk in shower. Front entry has a beautiful custom ceiling treatment.
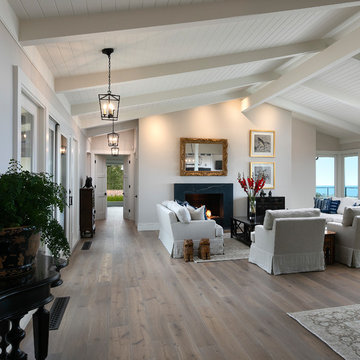
Cette image montre un grand salon traditionnel ouvert avec un mur beige, parquet foncé, une cheminée standard, un manteau de cheminée en pierre et un sol marron.
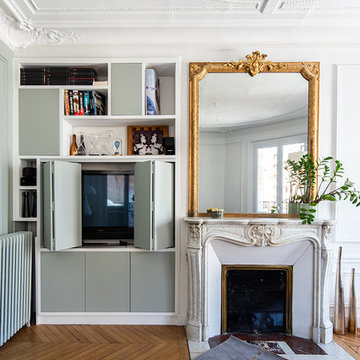
Idée de décoration pour un grand salon tradition avec une bibliothèque ou un coin lecture, un mur blanc, une cheminée standard, un manteau de cheminée en pierre, un téléviseur dissimulé, un sol en bois brun et un sol marron.
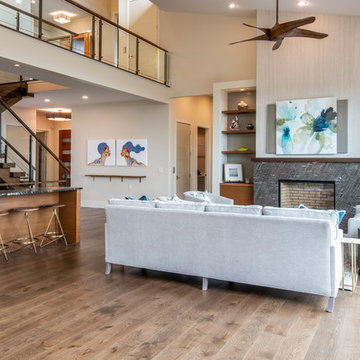
A very contemporary home on a tricky mountainside lot with incredible views of downtown, Beaverdam Valley, The French Broad River, and Mt. Pisgah. Designed to blend into the hillside. Photos by Ryan Theede
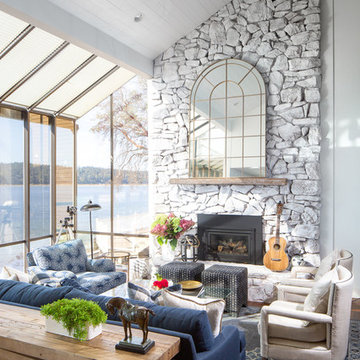
Wynne H Earle Photography
Cette image montre un salon marin de taille moyenne et ouvert avec un mur blanc, une cheminée standard, un manteau de cheminée en pierre, une salle de réception, parquet foncé, aucun téléviseur, un sol marron et éclairage.
Cette image montre un salon marin de taille moyenne et ouvert avec un mur blanc, une cheminée standard, un manteau de cheminée en pierre, une salle de réception, parquet foncé, aucun téléviseur, un sol marron et éclairage.
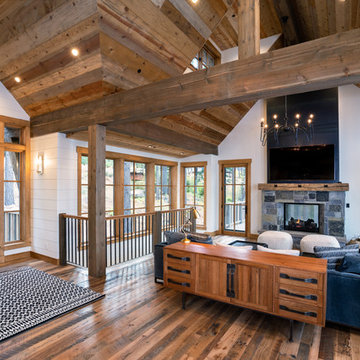
Tahoe Real Estate Photography
Inspiration pour un salon chalet de taille moyenne et ouvert avec un mur blanc, un sol en bois brun, une cheminée double-face, un manteau de cheminée en pierre, un téléviseur fixé au mur et un sol marron.
Inspiration pour un salon chalet de taille moyenne et ouvert avec un mur blanc, un sol en bois brun, une cheminée double-face, un manteau de cheminée en pierre, un téléviseur fixé au mur et un sol marron.
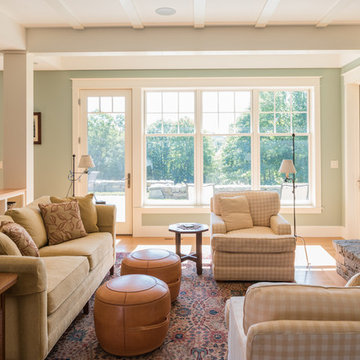
Joe St. Pierre
Réalisation d'un salon craftsman avec un mur vert, un sol en bois brun, une cheminée standard, un manteau de cheminée en pierre et un sol marron.
Réalisation d'un salon craftsman avec un mur vert, un sol en bois brun, une cheminée standard, un manteau de cheminée en pierre et un sol marron.
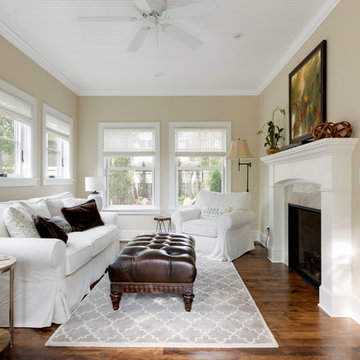
Spacecrafting Photography, Inc.
Réalisation d'un salon tradition fermé avec un mur jaune, un sol en bois brun, une cheminée standard, un manteau de cheminée en pierre et un sol marron.
Réalisation d'un salon tradition fermé avec un mur jaune, un sol en bois brun, une cheminée standard, un manteau de cheminée en pierre et un sol marron.
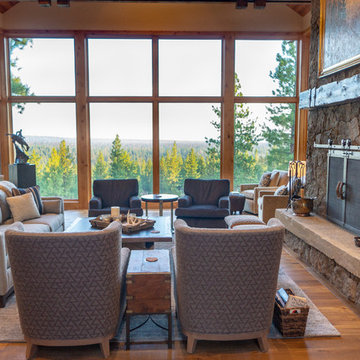
Looking at the home's great room looking out over the forest beyond.
Aménagement d'un grand salon montagne ouvert avec un mur marron, un sol en bois brun, une cheminée standard, un manteau de cheminée en pierre et un sol marron.
Aménagement d'un grand salon montagne ouvert avec un mur marron, un sol en bois brun, une cheminée standard, un manteau de cheminée en pierre et un sol marron.
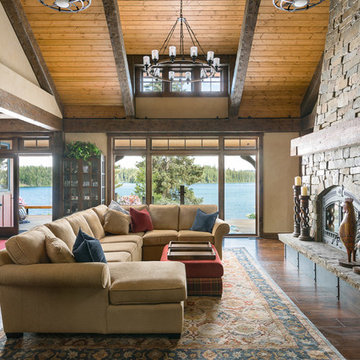
Klassen Photography
Cette image montre un salon chalet de taille moyenne et ouvert avec un mur beige, un sol en bois brun, un poêle à bois, un manteau de cheminée en pierre et un sol marron.
Cette image montre un salon chalet de taille moyenne et ouvert avec un mur beige, un sol en bois brun, un poêle à bois, un manteau de cheminée en pierre et un sol marron.
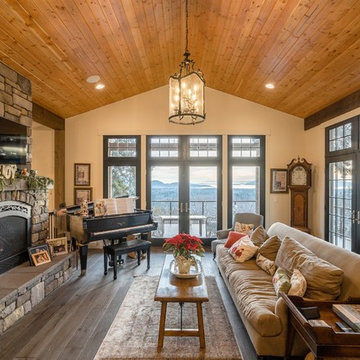
Inspiration pour un salon chalet de taille moyenne et ouvert avec un mur beige, parquet foncé, une cheminée standard, un manteau de cheminée en pierre, un téléviseur fixé au mur, un sol marron et une salle de musique.
Idées déco de salons avec un manteau de cheminée en pierre et un sol marron
9