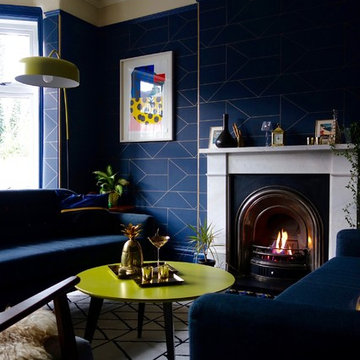Idées déco de salons avec un manteau de cheminée en pierre
Trier par :
Budget
Trier par:Populaires du jour
101 - 120 sur 1 055 photos
1 sur 3
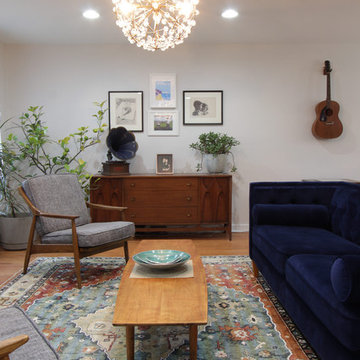
the living room got a major upgrade with a new fireplace, lighting, paint. the furniture is a mix of refinished existing, second hand and new.
Inspiration pour un salon vintage de taille moyenne et ouvert avec une salle de musique, un mur blanc, parquet clair, une cheminée standard, un manteau de cheminée en pierre et un sol marron.
Inspiration pour un salon vintage de taille moyenne et ouvert avec une salle de musique, un mur blanc, parquet clair, une cheminée standard, un manteau de cheminée en pierre et un sol marron.
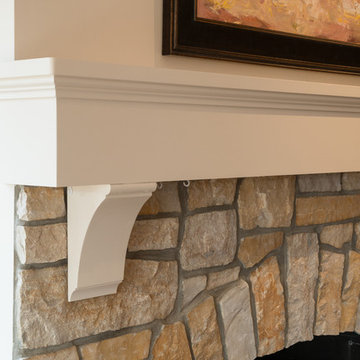
Stone Fireplace with White Mantle and Corbels
Cette photo montre un salon de taille moyenne et ouvert avec une bibliothèque ou un coin lecture, un mur blanc, un sol en bois brun, une cheminée standard, un manteau de cheminée en pierre et un téléviseur encastré.
Cette photo montre un salon de taille moyenne et ouvert avec une bibliothèque ou un coin lecture, un mur blanc, un sol en bois brun, une cheminée standard, un manteau de cheminée en pierre et un téléviseur encastré.

We were commissioned by our clients to design a light and airy open-plan kitchen and dining space with plenty of natural light whilst also capturing the views of the fields at the rear of their property. We not only achieved that but also took our designs a step further to create a beautiful first-floor ensuite bathroom to the master bedroom which our clients love!
Our initial brief was very clear and concise, with our clients having a good understanding of what they wanted to achieve – the removal of the existing conservatory to create an open and light-filled space that then connects on to what was originally a small and dark kitchen. The two-storey and single-storey rear extension with beautiful high ceilings, roof lights, and French doors with side lights on the rear, flood the interior spaces with natural light and allow for a beautiful, expansive feel whilst also affording stunning views over the fields. This new extension allows for an open-plan kitchen/dining space that feels airy and light whilst also maximising the views of the surrounding countryside.
The only change during the concept design was the decision to work in collaboration with the client’s adjoining neighbour to design and build their extensions together allowing a new party wall to be created and the removal of wasted space between the two properties. This allowed them both to gain more room inside both properties and was essentially a win-win for both clients, with the original concept design being kept the same but on a larger footprint to include the new party wall.
The different floor levels between the two properties with their extensions and building on the party wall line in the new wall was a definite challenge. It allowed us only a very small area to work to achieve both of the extensions and the foundations needed to be very deep due to the ground conditions, as advised by Building Control. We overcame this by working in collaboration with the structural engineer to design the foundations and the work of the project manager in managing the team and site efficiently.
We love how large and light-filled the space feels inside, the stunning high ceilings, and the amazing views of the surrounding countryside on the rear of the property. The finishes inside and outside have blended seamlessly with the existing house whilst exposing some original features such as the stone walls, and the connection between the original cottage and the new extension has allowed the property to still retain its character.
There are a number of special features to the design – the light airy high ceilings in the extension, the open plan kitchen and dining space, the connection to the original cottage whilst opening up the rear of the property into the extension via an existing doorway, the views of the beautiful countryside, the hidden nature of the extension allowing the cottage to retain its original character and the high-end materials which allows the new additions to blend in seamlessly.
The property is situated within the AONB (Area of Outstanding Natural Beauty) and our designs were sympathetic to the Cotswold vernacular and character of the existing property, whilst maximising its views of the stunning surrounding countryside.
The works have massively improved our client’s lifestyles and the way they use their home. The previous conservatory was originally used as a dining space however the temperatures inside made it unusable during hot and cold periods and also had the effect of making the kitchen very small and dark, with the existing stone walls blocking out natural light and only a small window to allow for light and ventilation. The original kitchen didn’t feel open, warm, or welcoming for our clients.
The new extension allowed us to break through the existing external stone wall to create a beautiful open-plan kitchen and dining space which is both warm, cosy, and welcoming, but also filled with natural light and affords stunning views of the gardens and fields beyond the property. The space has had a huge impact on our client’s feelings towards their main living areas and created a real showcase entertainment space.
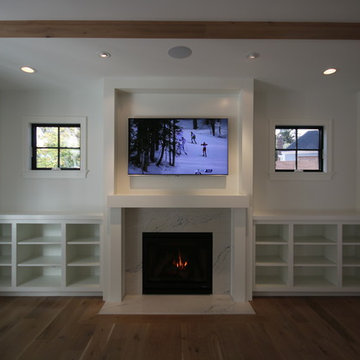
Cette image montre un grand salon traditionnel ouvert avec une salle de réception, un mur blanc, parquet clair, une cheminée standard, un manteau de cheminée en pierre, un téléviseur fixé au mur et un sol marron.
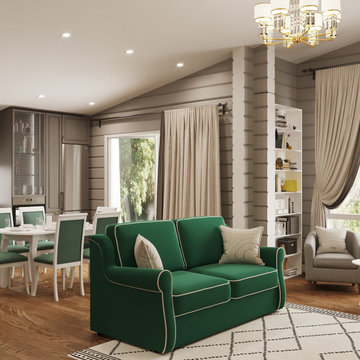
Big corner kitchen in rustic style joined with the living room, spacious and cozy chill out area with the fire place and green couch. Sink by the window, big dining table with green chairs, roman shades, low window sills and terrace entrance.
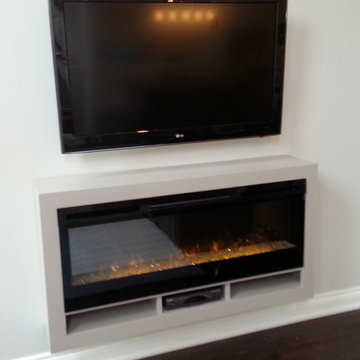
Wall-mounted Dimplex BLF-50 electric fireplace with custom floating media cabinet
Jeanne Grier/Stylish Fireplaces & Interiors
Aménagement d'un salon classique de taille moyenne et ouvert avec un mur beige, une cheminée ribbon et un manteau de cheminée en pierre.
Aménagement d'un salon classique de taille moyenne et ouvert avec un mur beige, une cheminée ribbon et un manteau de cheminée en pierre.
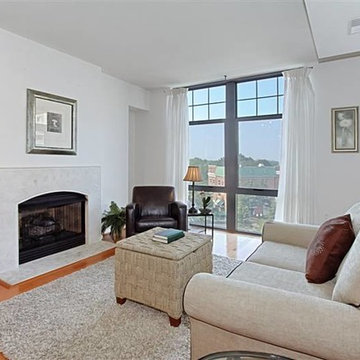
City high-rise condo LR, light gray walls, medium oak floors, marble gas fireplace, tan linen sofa, woven storage cube ottoman, frieze area rug.
Exemple d'un petit salon chic avec un mur gris, une cheminée standard et un manteau de cheminée en pierre.
Exemple d'un petit salon chic avec un mur gris, une cheminée standard et un manteau de cheminée en pierre.
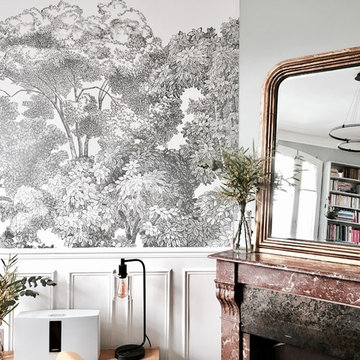
Photo Billie Blanket
Idée de décoration pour un petit salon design ouvert avec une bibliothèque ou un coin lecture, un mur gris, parquet clair, une cheminée d'angle, un manteau de cheminée en pierre, un téléviseur indépendant et un sol marron.
Idée de décoration pour un petit salon design ouvert avec une bibliothèque ou un coin lecture, un mur gris, parquet clair, une cheminée d'angle, un manteau de cheminée en pierre, un téléviseur indépendant et un sol marron.
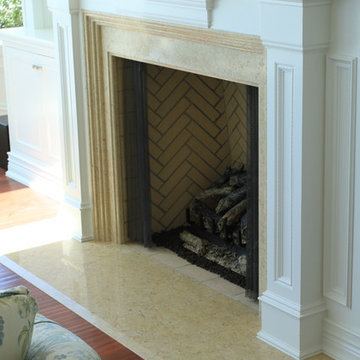
Fossil Gold limestone surround and hearth set flush to finished floor. The bevelled edge on hearth alleviates the tripping hazard and coved edges on surround tie in to details in surrounding wood.
Pacific Stoneworks, Inc. Proudly serving Santa Barbara & Ventura Counties since 1994.
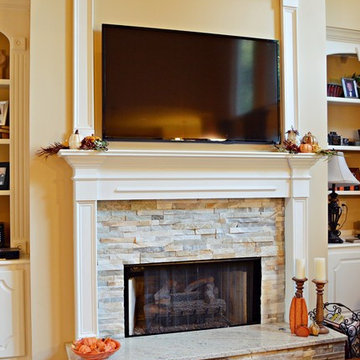
This new stone fireplace surround is much more fresh and cozy than the old, green tile that used to be in its place
Tabitha Stephens
Exemple d'un grand salon tendance ouvert avec une salle de réception, un mur beige, une cheminée standard, un manteau de cheminée en pierre et un téléviseur fixé au mur.
Exemple d'un grand salon tendance ouvert avec une salle de réception, un mur beige, une cheminée standard, un manteau de cheminée en pierre et un téléviseur fixé au mur.
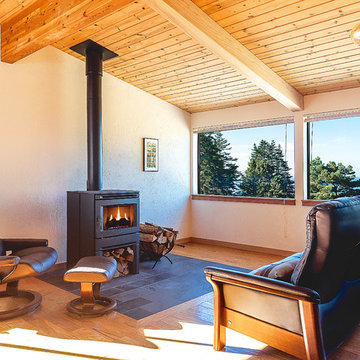
Throughout the house, new 5-inch wide Armstrong American Scrape Hickory floor planks were installed for sleek and warm, allergen-free living. A Modo chandelier from Roll & Hill and a wood-burning cast-iron wood stove frame the living room and add definition to the seating areas.
searanchimages.com
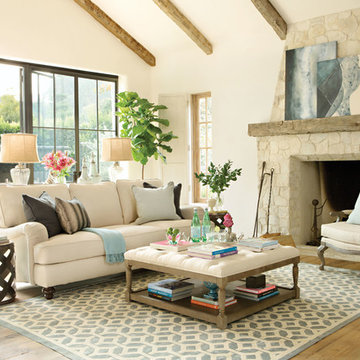
Karen Millet
Cette photo montre un salon chic de taille moyenne et ouvert avec une salle de réception, un mur beige, un sol en bois brun, aucun téléviseur, une cheminée standard et un manteau de cheminée en pierre.
Cette photo montre un salon chic de taille moyenne et ouvert avec une salle de réception, un mur beige, un sol en bois brun, aucun téléviseur, une cheminée standard et un manteau de cheminée en pierre.
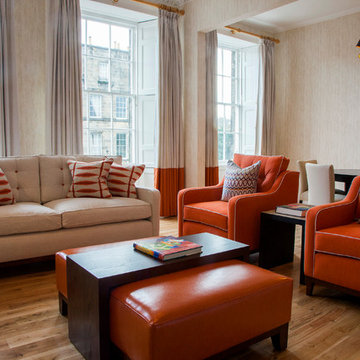
Teresa Giesler
Cette photo montre un salon tendance de taille moyenne et fermé avec un sol en bois brun, une cheminée standard, un manteau de cheminée en pierre, un téléviseur indépendant et un mur beige.
Cette photo montre un salon tendance de taille moyenne et fermé avec un sol en bois brun, une cheminée standard, un manteau de cheminée en pierre, un téléviseur indépendant et un mur beige.
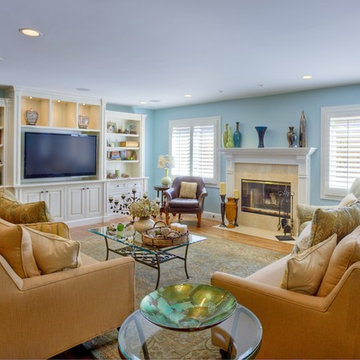
Timeless design living room with built in tv cabinet and book shelves. Wood mantle fireplace with Limestone surround, blue 9x12 rug with cream colored sofas.
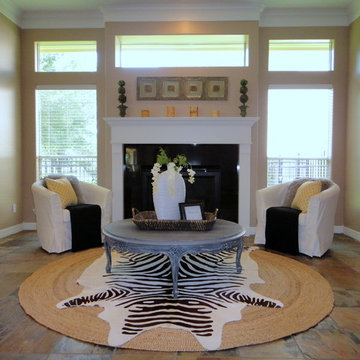
Front Parlor Vacant home staging by Autumn Dunn Interiors
Cette image montre un petit salon bohème ouvert avec une salle de réception, un sol en ardoise, une cheminée standard, un manteau de cheminée en pierre, aucun téléviseur et un mur beige.
Cette image montre un petit salon bohème ouvert avec une salle de réception, un sol en ardoise, une cheminée standard, un manteau de cheminée en pierre, aucun téléviseur et un mur beige.
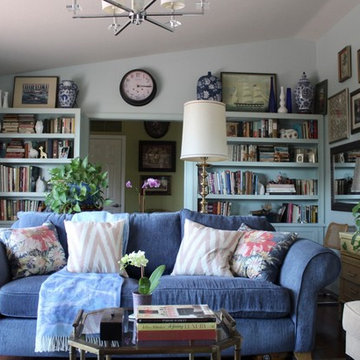
Exemple d'un salon éclectique de taille moyenne et fermé avec une bibliothèque ou un coin lecture, un mur bleu, parquet foncé, une cheminée standard, un manteau de cheminée en pierre, un téléviseur indépendant et un sol marron.
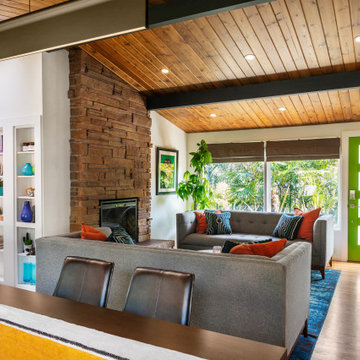
Photos by Tina Witherspoon.
Cette photo montre un salon rétro de taille moyenne et ouvert avec un mur blanc, parquet clair, un manteau de cheminée en pierre, un téléviseur fixé au mur et un plafond en bois.
Cette photo montre un salon rétro de taille moyenne et ouvert avec un mur blanc, parquet clair, un manteau de cheminée en pierre, un téléviseur fixé au mur et un plafond en bois.
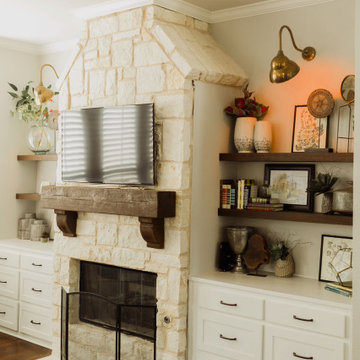
Exemple d'un petit salon nature ouvert avec une cheminée standard et un manteau de cheminée en pierre.
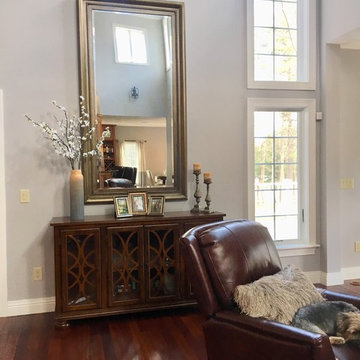
-Front Living Space/Fireplace- Completing this open space is a mahogany sideboard with decorative front panels complimenting the Foyer credenza, which is visible from this Front Living Space. A large rectilinear silver framed mirror accents the wall above the sideboard pulling the eye up towards the ceiling and fireplace. Another delicate silk flower arrangement adorns the top of this sideboard.
Idées déco de salons avec un manteau de cheminée en pierre
6
