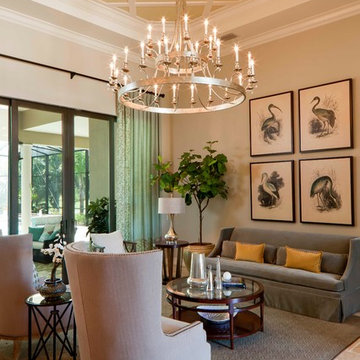Idées déco de salons avec un mur beige et aucun téléviseur
Trier par :
Budget
Trier par:Populaires du jour
81 - 100 sur 31 394 photos
1 sur 3
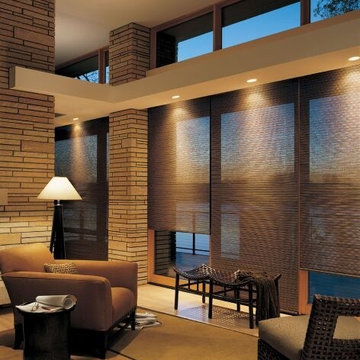
Idée de décoration pour un salon design de taille moyenne et ouvert avec une salle de réception, un mur beige, aucune cheminée, aucun téléviseur et un sol beige.
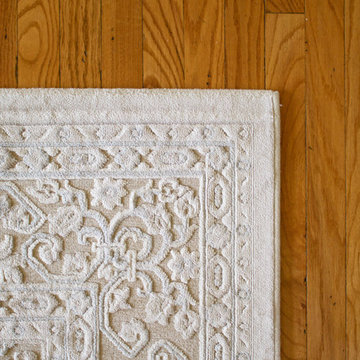
Réalisation d'un petit salon asiatique avec un mur beige, un sol en bois brun, aucune cheminée et aucun téléviseur.
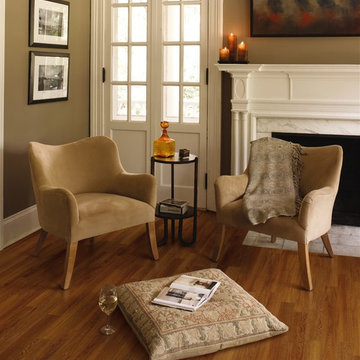
Mannington
Exemple d'un salon chic de taille moyenne et fermé avec un mur beige, un sol en bois brun, une cheminée standard, aucun téléviseur, une salle de réception et un manteau de cheminée en pierre.
Exemple d'un salon chic de taille moyenne et fermé avec un mur beige, un sol en bois brun, une cheminée standard, aucun téléviseur, une salle de réception et un manteau de cheminée en pierre.
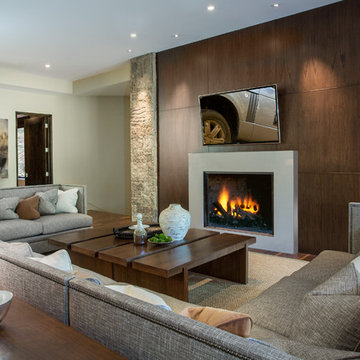
Scott Zimmerman, Mountain contemporary home. Downstairs family room with large section and walnut accents.
Exemple d'un grand salon tendance fermé avec une salle de réception, un mur beige, parquet foncé, une cheminée standard, un manteau de cheminée en pierre, aucun téléviseur et un sol marron.
Exemple d'un grand salon tendance fermé avec une salle de réception, un mur beige, parquet foncé, une cheminée standard, un manteau de cheminée en pierre, aucun téléviseur et un sol marron.
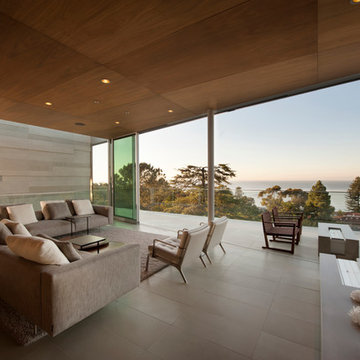
Idées déco pour un grand salon contemporain ouvert avec un mur beige, un sol en carrelage de porcelaine, aucune cheminée et aucun téléviseur.
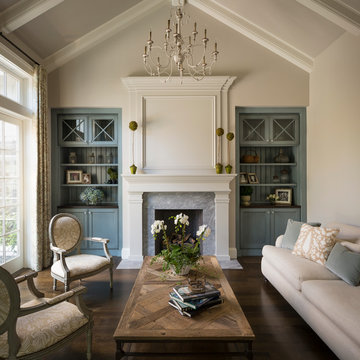
Scott Hargis
Idée de décoration pour un salon tradition fermé avec une salle de réception, un mur beige, parquet foncé, une cheminée standard, aucun téléviseur et un plafond cathédrale.
Idée de décoration pour un salon tradition fermé avec une salle de réception, un mur beige, parquet foncé, une cheminée standard, aucun téléviseur et un plafond cathédrale.
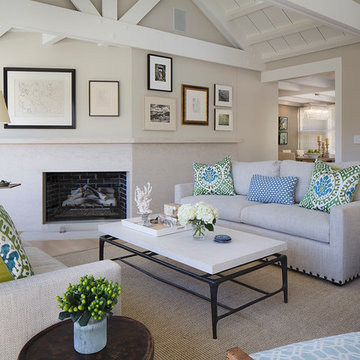
Eric Rorer
Réalisation d'un salon tradition de taille moyenne et ouvert avec une salle de réception, un mur beige, parquet clair, une cheminée ribbon, aucun téléviseur, un sol marron et un manteau de cheminée en pierre.
Réalisation d'un salon tradition de taille moyenne et ouvert avec une salle de réception, un mur beige, parquet clair, une cheminée ribbon, aucun téléviseur, un sol marron et un manteau de cheminée en pierre.

When Cummings Architects first met with the owners of this understated country farmhouse, the building’s layout and design was an incoherent jumble. The original bones of the building were almost unrecognizable. All of the original windows, doors, flooring, and trims – even the country kitchen – had been removed. Mathew and his team began a thorough design discovery process to find the design solution that would enable them to breathe life back into the old farmhouse in a way that acknowledged the building’s venerable history while also providing for a modern living by a growing family.
The redesign included the addition of a new eat-in kitchen, bedrooms, bathrooms, wrap around porch, and stone fireplaces. To begin the transforming restoration, the team designed a generous, twenty-four square foot kitchen addition with custom, farmers-style cabinetry and timber framing. The team walked the homeowners through each detail the cabinetry layout, materials, and finishes. Salvaged materials were used and authentic craftsmanship lent a sense of place and history to the fabric of the space.
The new master suite included a cathedral ceiling showcasing beautifully worn salvaged timbers. The team continued with the farm theme, using sliding barn doors to separate the custom-designed master bath and closet. The new second-floor hallway features a bold, red floor while new transoms in each bedroom let in plenty of light. A summer stair, detailed and crafted with authentic details, was added for additional access and charm.
Finally, a welcoming farmer’s porch wraps around the side entry, connecting to the rear yard via a gracefully engineered grade. This large outdoor space provides seating for large groups of people to visit and dine next to the beautiful outdoor landscape and the new exterior stone fireplace.
Though it had temporarily lost its identity, with the help of the team at Cummings Architects, this lovely farmhouse has regained not only its former charm but also a new life through beautifully integrated modern features designed for today’s family.
Photo by Eric Roth
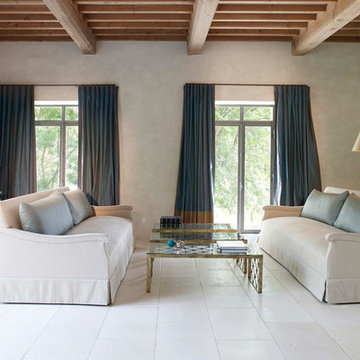
Aménagement d'un grand salon classique fermé avec une salle de réception, un sol en travertin, aucun téléviseur, un mur beige et un sol blanc.
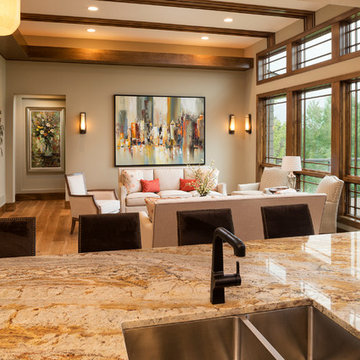
Landmark Photography
Exemple d'un grand salon craftsman ouvert avec un mur beige, un sol en bois brun et aucun téléviseur.
Exemple d'un grand salon craftsman ouvert avec un mur beige, un sol en bois brun et aucun téléviseur.
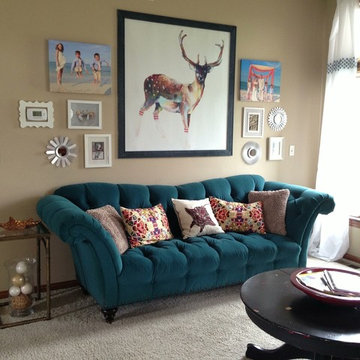
Idée de décoration pour un salon bohème ouvert avec un mur beige, moquette, une cheminée standard, un manteau de cheminée en bois et aucun téléviseur.
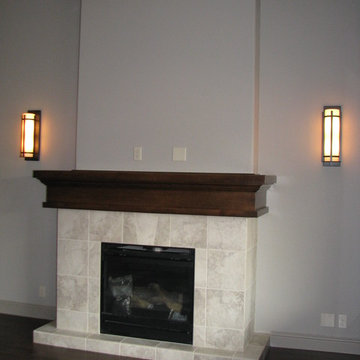
Materials provided by: Cherry City Interiors & design/
Inspiration pour un salon traditionnel de taille moyenne et fermé avec une salle de réception, un mur beige, parquet foncé, une cheminée standard, un manteau de cheminée en carrelage et aucun téléviseur.
Inspiration pour un salon traditionnel de taille moyenne et fermé avec une salle de réception, un mur beige, parquet foncé, une cheminée standard, un manteau de cheminée en carrelage et aucun téléviseur.
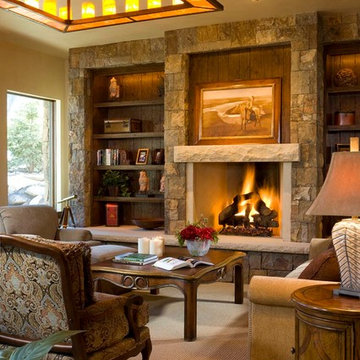
David O Marlow
Idée de décoration pour un salon chalet de taille moyenne et fermé avec une salle de réception, un mur beige, moquette, une cheminée standard, un manteau de cheminée en pierre, aucun téléviseur et un sol beige.
Idée de décoration pour un salon chalet de taille moyenne et fermé avec une salle de réception, un mur beige, moquette, une cheminée standard, un manteau de cheminée en pierre, aucun téléviseur et un sol beige.
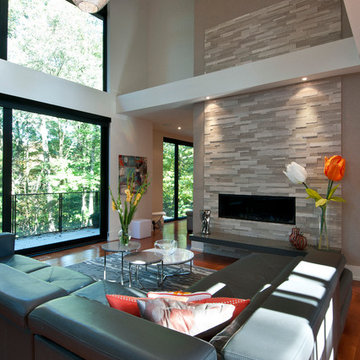
two story living space with wall of glass to back yard, Sandy MacKay
Idée de décoration pour un salon design de taille moyenne et ouvert avec une cheminée ribbon, une salle de réception, un mur beige, un sol en bois brun, un manteau de cheminée en pierre et aucun téléviseur.
Idée de décoration pour un salon design de taille moyenne et ouvert avec une cheminée ribbon, une salle de réception, un mur beige, un sol en bois brun, un manteau de cheminée en pierre et aucun téléviseur.
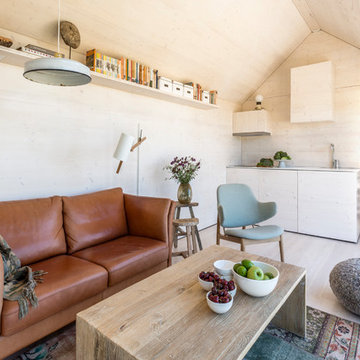
ÁBATON's Portable Home ÁPH80 project, developed as a dwelling ideal for 2 people, easily transported by road and ready to be placed almost anywhere. Photo: Juan Baraja
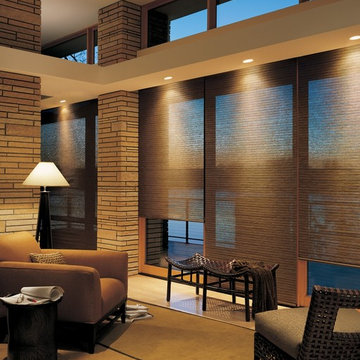
PowerView® Motorization with Pebble Remote Control from Hunter Douglas
Réalisation d'un salon design de taille moyenne et ouvert avec une salle de réception, un mur beige, parquet clair, aucune cheminée et aucun téléviseur.
Réalisation d'un salon design de taille moyenne et ouvert avec une salle de réception, un mur beige, parquet clair, aucune cheminée et aucun téléviseur.
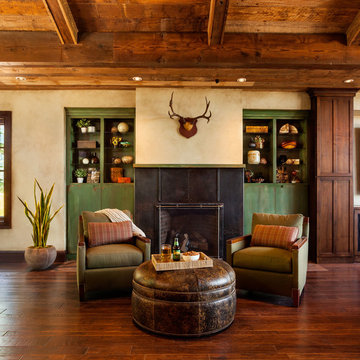
Blackstone Edge Studios
Idées déco pour un très grand salon montagne fermé avec un mur beige, parquet foncé, une cheminée standard, un manteau de cheminée en métal, aucun téléviseur et un sol marron.
Idées déco pour un très grand salon montagne fermé avec un mur beige, parquet foncé, une cheminée standard, un manteau de cheminée en métal, aucun téléviseur et un sol marron.
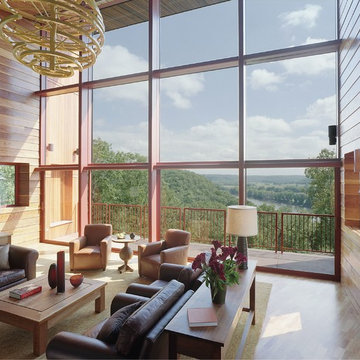
Aménagement d'un grand salon contemporain ouvert avec parquet clair, une salle de réception, un mur beige, aucune cheminée, aucun téléviseur et un sol beige.

The architecture of the space is developed through the addition of ceiling beams, moldings and over-door panels. The introduction of wall sconces draw the eye around the room. The palette, soft buttery tones infused with andulsian greens, and understated furnishings submit and support the quietness of the space. The low-country elegance of the room is further expressed through the use of natural materials, textured fabrics and hand-block prints. A wool/silk area rug underscores the elegance of the room.
Photography: Robert Brantley
Idées déco de salons avec un mur beige et aucun téléviseur
5
