Idées déco de salons avec un mur beige et boiseries
Trier par :
Budget
Trier par:Populaires du jour
1 - 20 sur 384 photos
1 sur 3
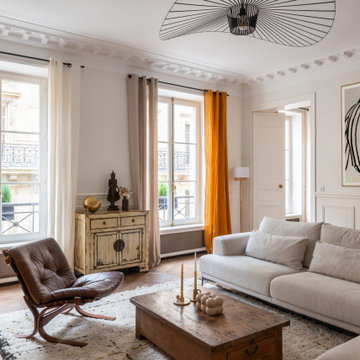
Un appartement familial haussmannien rénové, aménagé et agrandi avec la création d'un espace parental suite à la réunion de deux lots. Les fondamentaux classiques des pièces sont conservés et revisités tout en douceur avec des matériaux naturels et des couleurs apaisantes.
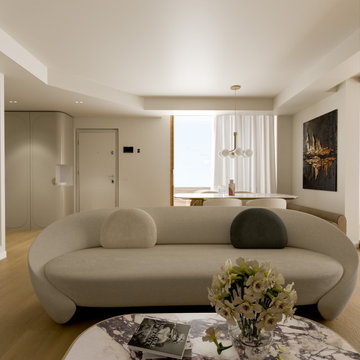
soggiorno classico contemporaneo
Cette image montre un grand salon design avec un mur beige, parquet clair, un téléviseur fixé au mur et boiseries.
Cette image montre un grand salon design avec un mur beige, parquet clair, un téléviseur fixé au mur et boiseries.
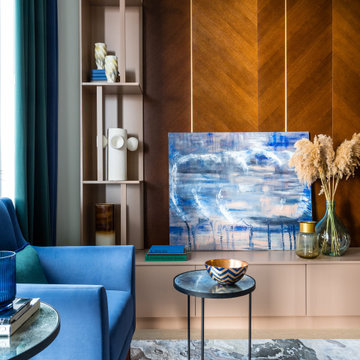
Exemple d'un salon gris et blanc tendance de taille moyenne avec une salle de réception, un mur beige, parquet clair, un téléviseur indépendant, un sol beige et boiseries.

We created this beautiful high fashion living, formal dining and entry for a client who wanted just that... Soaring cellings called for a board and batten feature wall, crystal chandelier and 20-foot custom curtain panels with gold and acrylic rods.
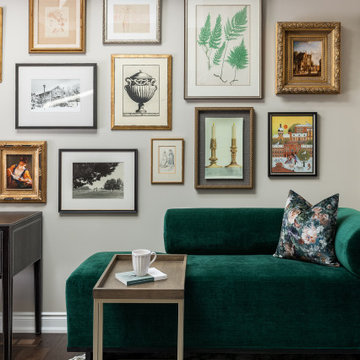
Cette photo montre un salon chic de taille moyenne et ouvert avec une salle de réception, un mur beige, parquet foncé, un poêle à bois, un manteau de cheminée en pierre, aucun téléviseur, un sol marron et boiseries.

Cette image montre un salon rustique de taille moyenne et fermé avec un mur beige, un sol en bois brun, une cheminée standard, un manteau de cheminée en brique et boiseries.

Landmarked CPW Brownstone gut renovation of a multi- family brownstone and turn it back into it's single family home grandeur. Our clients hired James Stanley NY to do the Architectural Design, Interior Design, Complete Construction Buildout. It was a was a labor of love.

Corner view of funky living room that flows into the two-tone family room
Idée de décoration pour un grand salon bohème fermé avec une salle de réception, un mur beige, un sol en bois brun, une cheminée standard, un manteau de cheminée en pierre, un sol marron, un plafond à caissons et boiseries.
Idée de décoration pour un grand salon bohème fermé avec une salle de réception, un mur beige, un sol en bois brun, une cheminée standard, un manteau de cheminée en pierre, un sol marron, un plafond à caissons et boiseries.

Дом в стиле арт деко, в трех уровнях, выполнен для семьи супругов в возрасте 50 лет, 3-е детей.
Комплектация объекта строительными материалами, мебелью, сантехникой и люстрами из Испании и России.
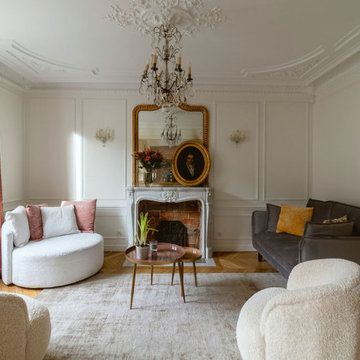
Aménagement d'un salon classique avec un mur beige, parquet clair, une cheminée standard, un manteau de cheminée en pierre, aucun téléviseur et boiseries.
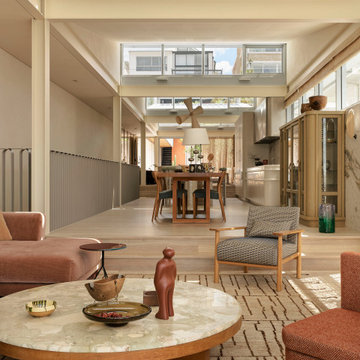
Exemple d'un salon éclectique ouvert avec un mur beige, parquet peint, boiseries, un sol beige et un plafond voûté.
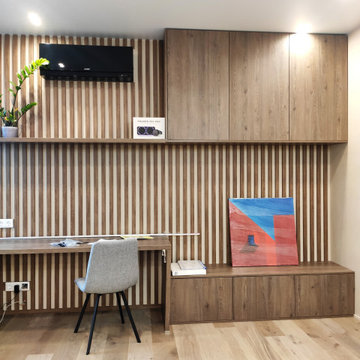
Réalisation d'un petit salon blanc et bois design avec une bibliothèque ou un coin lecture, un mur beige, un sol en bois brun, un téléviseur fixé au mur, un sol marron et boiseries.
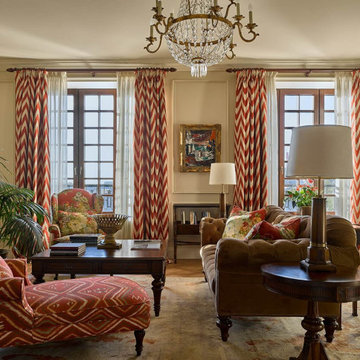
Réalisation d'un grand salon tradition fermé avec une salle de réception, un mur beige, un sol en bois brun, un téléviseur fixé au mur, un sol marron et boiseries.
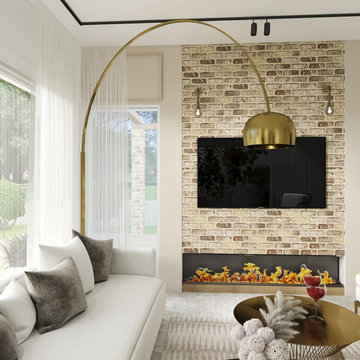
Living room
Aménagement d'un salon classique de taille moyenne et ouvert avec un mur beige, un sol en carrelage de céramique, une cheminée ribbon, un manteau de cheminée en brique, un téléviseur fixé au mur, un sol beige et boiseries.
Aménagement d'un salon classique de taille moyenne et ouvert avec un mur beige, un sol en carrelage de céramique, une cheminée ribbon, un manteau de cheminée en brique, un téléviseur fixé au mur, un sol beige et boiseries.
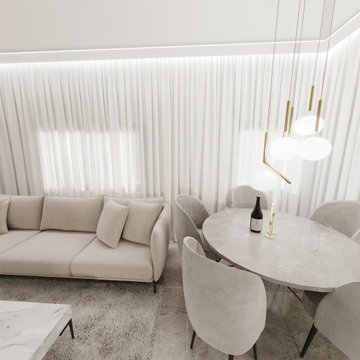
Glamorous monochromatic living room
Aménagement d'un petit salon contemporain ouvert avec un mur beige, un sol en marbre, aucune cheminée, un téléviseur fixé au mur, un sol beige et boiseries.
Aménagement d'un petit salon contemporain ouvert avec un mur beige, un sol en marbre, aucune cheminée, un téléviseur fixé au mur, un sol beige et boiseries.
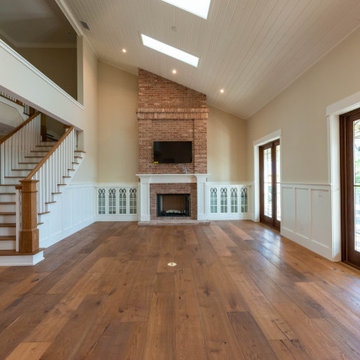
Living room
Inspiration pour un grand salon rustique ouvert avec une salle de réception, un mur beige, un sol en bois brun, une cheminée standard, un manteau de cheminée en brique, un téléviseur fixé au mur, un sol marron, un plafond voûté et boiseries.
Inspiration pour un grand salon rustique ouvert avec une salle de réception, un mur beige, un sol en bois brun, une cheminée standard, un manteau de cheminée en brique, un téléviseur fixé au mur, un sol marron, un plafond voûté et boiseries.

This 6,000sf luxurious custom new construction 5-bedroom, 4-bath home combines elements of open-concept design with traditional, formal spaces, as well. Tall windows, large openings to the back yard, and clear views from room to room are abundant throughout. The 2-story entry boasts a gently curving stair, and a full view through openings to the glass-clad family room. The back stair is continuous from the basement to the finished 3rd floor / attic recreation room.
The interior is finished with the finest materials and detailing, with crown molding, coffered, tray and barrel vault ceilings, chair rail, arched openings, rounded corners, built-in niches and coves, wide halls, and 12' first floor ceilings with 10' second floor ceilings.
It sits at the end of a cul-de-sac in a wooded neighborhood, surrounded by old growth trees. The homeowners, who hail from Texas, believe that bigger is better, and this house was built to match their dreams. The brick - with stone and cast concrete accent elements - runs the full 3-stories of the home, on all sides. A paver driveway and covered patio are included, along with paver retaining wall carved into the hill, creating a secluded back yard play space for their young children.
Project photography by Kmieick Imagery.
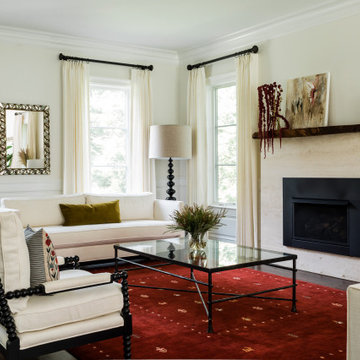
Idée de décoration pour un salon tradition avec un mur beige, parquet foncé, une cheminée standard, un sol marron et boiseries.

Cette image montre un grand salon victorien avec une salle de réception, un mur beige, parquet clair, une cheminée standard, un manteau de cheminée en pierre de parement, un sol beige, un plafond à caissons et boiseries.
Idées déco de salons avec un mur beige et boiseries
1
