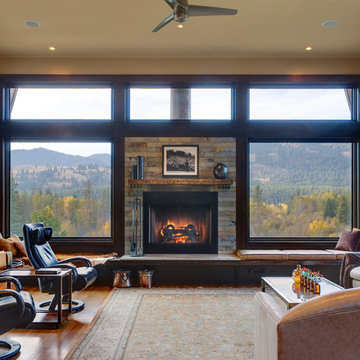Idées déco de salons avec un mur beige et parquet clair
Trier par:Populaires du jour
161 - 180 sur 18 304 photos
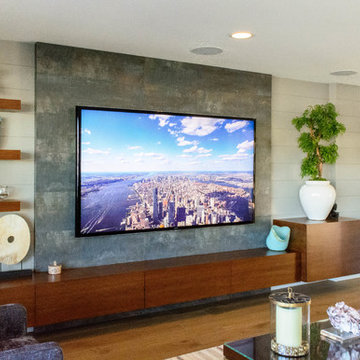
85'' Sony 4K TV
Exemple d'un grand salon tendance ouvert avec une salle de réception, un mur beige, parquet clair, aucune cheminée, un téléviseur fixé au mur et un sol marron.
Exemple d'un grand salon tendance ouvert avec une salle de réception, un mur beige, parquet clair, aucune cheminée, un téléviseur fixé au mur et un sol marron.
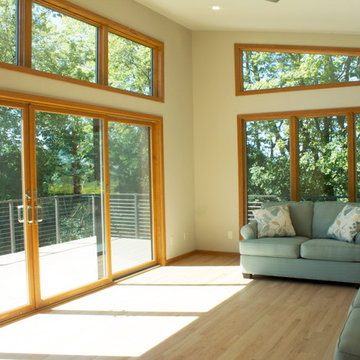
The view is immense!
Exemple d'un salon tendance ouvert et de taille moyenne avec une salle de réception, un mur beige, parquet clair, aucune cheminée et aucun téléviseur.
Exemple d'un salon tendance ouvert et de taille moyenne avec une salle de réception, un mur beige, parquet clair, aucune cheminée et aucun téléviseur.
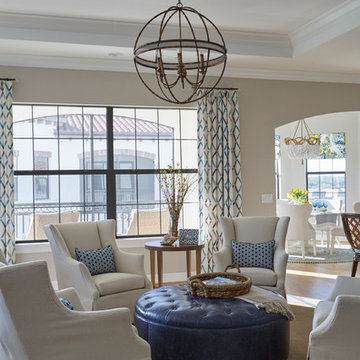
We began this beautiful project at the pre-build stage with our clients and managed it from beginning to end. This project is luxury condo living on a golf course. Our client loved all shades of blues, and we incorporated them in each and every room throughout the home. The classy furnishings and cozy decor create a warm, inviting ambience. At the reveal, the wife shared that "I feel like Barbie, and this is my DREAMHOUSE!"
---
Pamela Harvey Interiors offers interior design services in St. Petersburg and Tampa, and throughout Florida’s Suncoast area, from Tarpon Springs to Naples, including Bradenton, Lakewood Ranch, and Sarasota.
For more about Pamela Harvey Interiors, see here: https://www.pamelaharveyinteriors.com/
To learn more about this project, see here: https://www.pamelaharveyinteriors.com/portfolio-galleries/naples-golf-course-overlook-naples-fl
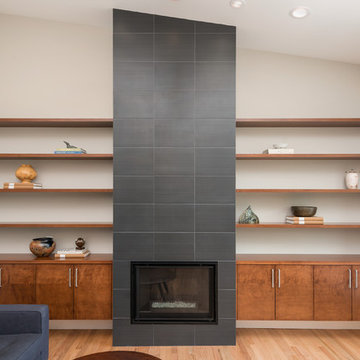
Tall-ceiling fireplace surround featuring gray and black porcelain tile with gray grout. Custom floating cabinets and shelves complete the wall. Photo by Exceptional Frames.
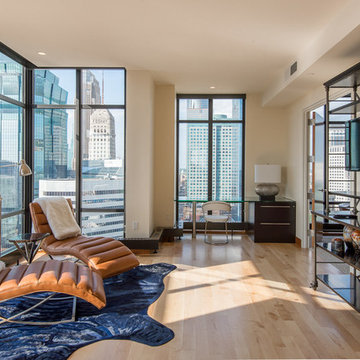
Kory Reckinger Photography
Cette photo montre un salon tendance de taille moyenne et fermé avec un mur beige, parquet clair et un téléviseur fixé au mur.
Cette photo montre un salon tendance de taille moyenne et fermé avec un mur beige, parquet clair et un téléviseur fixé au mur.
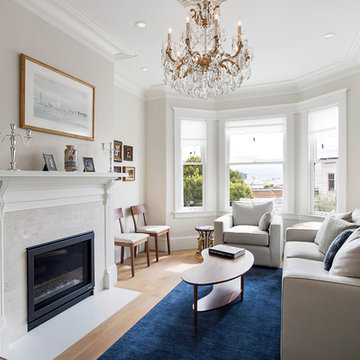
The elegant living room featuring Schonbek chandeliers, a fireplace designed with reclaimed wood from the original Victorian era fireplace, custom cabinetry, and plaster crown molding designed to replicate the original molding.
Architect: Paul Molina
Photographer: Joseph Schell
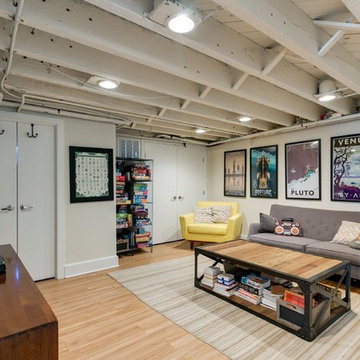
Idée de décoration pour un salon urbain avec un mur beige, parquet clair et un téléviseur indépendant.
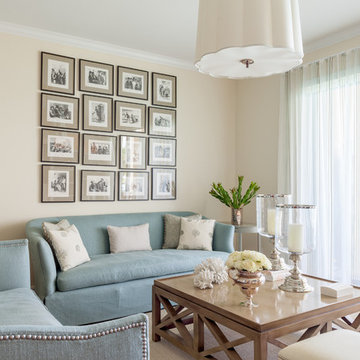
Living Room
Exemple d'un petit salon chic ouvert avec une salle de réception, un mur beige, parquet clair, une cheminée standard, un manteau de cheminée en pierre et aucun téléviseur.
Exemple d'un petit salon chic ouvert avec une salle de réception, un mur beige, parquet clair, une cheminée standard, un manteau de cheminée en pierre et aucun téléviseur.
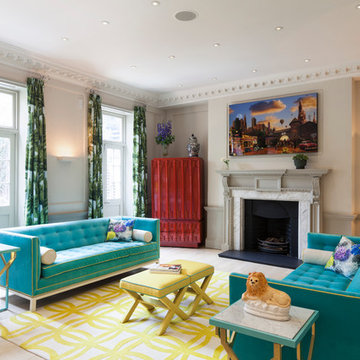
Where traditional meets contemporary flamboyance, colour and character...
Inspiration pour un grand salon traditionnel ouvert avec une salle de réception, un mur beige, parquet clair et une cheminée standard.
Inspiration pour un grand salon traditionnel ouvert avec une salle de réception, un mur beige, parquet clair et une cheminée standard.
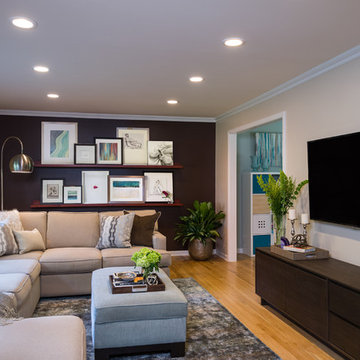
The home’s contemporary décor stemmed from the homeowner's desire for a neutral palette and timeless interior with function and style that is also warm and welcoming. The design works well for entertaining friends and family. The sectional sofas allow ample seating for the family to enjoy each other’s company without overpowering the rooms.
In the living room, the gallery wall creates visual impact as soon as you walk in the front door. This is our “statement piece” in this particular room, creating great interest and inviting guests to walk in and take a look. The mix of black and white photography and sketches with the hues of vibrant color in the abstract art provides a genuinely distinct point of view about the overall aesthetic of the home.
Paul S. Bartholomew
This traditional sitting room has an oak floor with a tv cabinet and console table from Bylaw Furniture. The sofas are by the Sofa and Chair company, and the curtains are in James Hare Orissa Silk, teamed with Bradley Collection curtain poles. The inglenook fireplace houses a wood burner, and the oak lintel creates a traditional feel to this room. The original oak beams in the ceiling ensures this space is intimate for entertaining. Photos by Steve Russell Studios
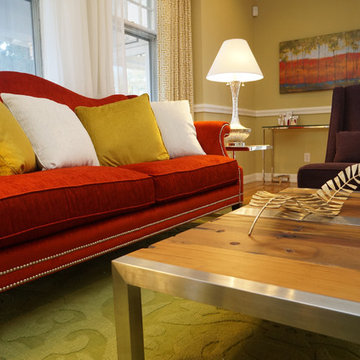
Traditional detailing mixed with reclaimed wood and stainless steel details. Located in Asheville, NC.
Inspiration pour un grand salon traditionnel avec un mur beige et parquet clair.
Inspiration pour un grand salon traditionnel avec un mur beige et parquet clair.
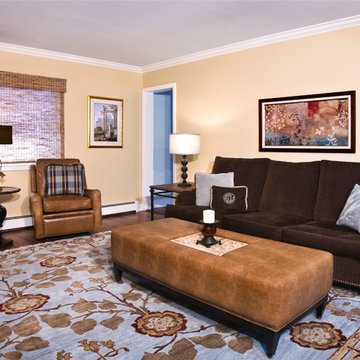
Jaipur rug, ottoman designed by Paula Caponetti, Leathercraft recliners, Cabinetry designed by Paula Caponetti, Thibaut fabric on decorative pillows, Uttermost table lamp, Armillary table lamp
Design by Paula Caponetti
11 Williamsburg South
Colts Neck, NJ 07722
Photo Credit: Joan Panboukes
www.paulacaponettidesigns.com
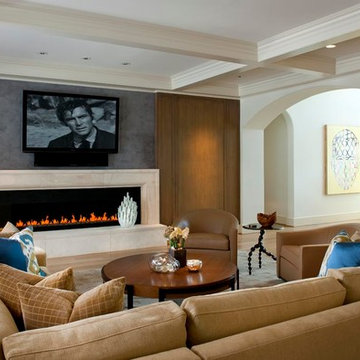
Dan Piassick Photography
Réalisation d'un grand salon tradition ouvert avec un mur beige, parquet clair, une cheminée ribbon, un manteau de cheminée en pierre et un téléviseur fixé au mur.
Réalisation d'un grand salon tradition ouvert avec un mur beige, parquet clair, une cheminée ribbon, un manteau de cheminée en pierre et un téléviseur fixé au mur.
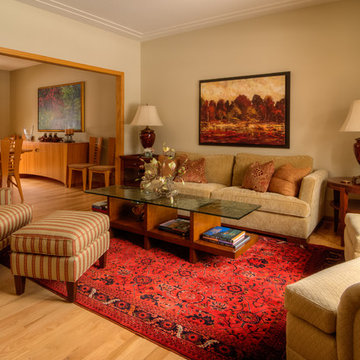
A colorful Belgium rug treasured by the homeowners was the inspiration for this warm and nuetral living room space. This deep saturation of red grounds the space and plays up the nuetral furnishings. Interior Design by Sarah Bernardy-Broman of Sarah Bernardy Design, LLC Kurt Moses Photography
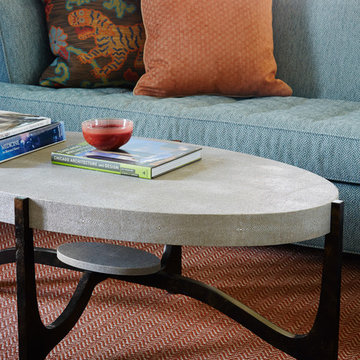
Living Room
Idée de décoration pour un salon tradition avec un mur beige, parquet clair, aucune cheminée et aucun téléviseur.
Idée de décoration pour un salon tradition avec un mur beige, parquet clair, aucune cheminée et aucun téléviseur.
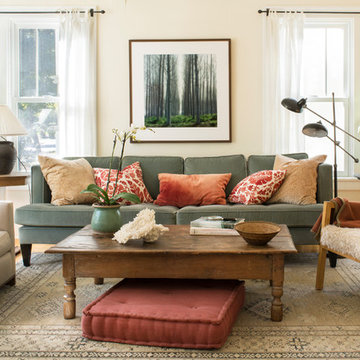
Aménagement d'un salon classique avec une salle de réception, un mur beige, parquet clair et éclairage.
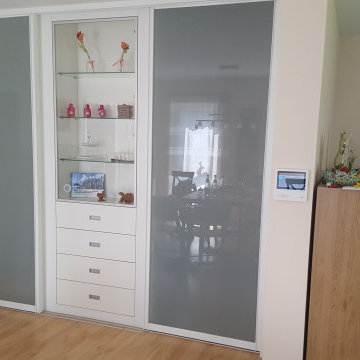
Bei diesem Kundenauftrag werteten wir die Schiebetüren im Wohnbereich direkt vor dem Treppenhaus mit einer edlen Vitrine in der Mitte auf. Unsere Kunden kamen mit dem Wunsch auf uns zu, eine Lösung für das hellhörige Treppenhaus zu finden. Denn das offene Wohnen bringt trotz vieler Vorteile auch einige Nachteile mit sich: Wohnraum und Schlafzimmer sind nicht ausreichend getrennt und Schall kann sich ungehindert ausbreiten. Darüber hinaus geht viel Wärme aus dem Wohn- / Essbereich verloren und verfängt sich im Treppenhausschacht.
Schall- und wärmedämmende Lösung
Mit unseren Lösungen konnten wir bereits vielen Kunden helfen. Denn dank passgenauem Einbau und Bürstendichtungen im umlaufenden Rahmen schließen die Elemente dicht ab. Zusätzlich können wir mit einer auf der Treppenseite der Schiebetüren aufgebrachten hochwirksamen Schalldämmschicht die schallhemmende Wirkung des Elementes erhöhen. So schützen sie sich sicher vor Schall und Wärmeverlust. Dämpfungsbremsen sorgen zusätzlich für einen ruhigen Lauf.
Individuelle Schiebetüren im Wohnbereich
Welche Materialien und Kombinationen wir für Ihre neuen Türen verwenden, ist ganz Ihren eigenen Vorstellungen überlassen. Mit Schränken oder Vitrinen lässt sich darüber hinaus auch der Platz in der Mitte des Treppenhauses voll ausnutzen. Bei unseren Kunden ist in Verbindung mit den satinierten Glasscheiben eine besonders schicke und gleichzeitig wohnliche Kombination entstanden.
Sie wünschen sich auch eine Lösung für ihr offenes Treppenhaus, die zu ihrem Stil passt? Dann melden Sie sich bei mir und wir entwickeln gemeinsam ihr neues Wohnelement.
Herzliche Grüße
Jürgen Burkhardt
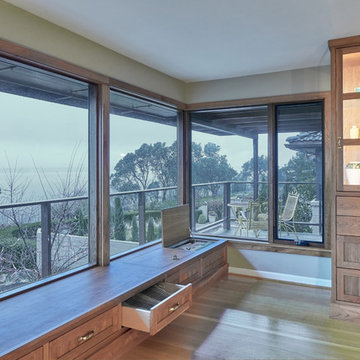
Build: Jackson Design Build. Cabinets: Beech Tree Woodworks. Photo: Dale Lang, NW Architectural Photography
Exemple d'un salon rétro avec un mur beige, parquet clair et un sol marron.
Exemple d'un salon rétro avec un mur beige, parquet clair et un sol marron.
Idées déco de salons avec un mur beige et parquet clair
9
