Idées déco de salons avec un mur beige et parquet clair
Trier par :
Budget
Trier par:Populaires du jour
121 - 140 sur 18 304 photos
1 sur 3
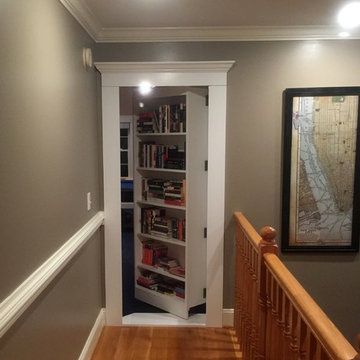
Secret door bookshelf that leads into a man cave.
Inspiration pour un salon de taille moyenne et fermé avec un bar de salon, un mur beige et parquet clair.
Inspiration pour un salon de taille moyenne et fermé avec un bar de salon, un mur beige et parquet clair.
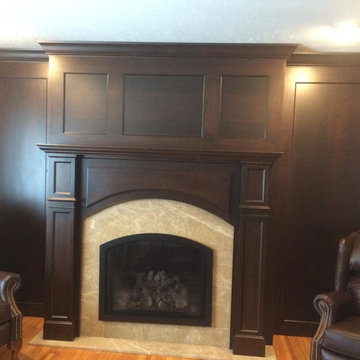
Réalisation d'un salon tradition de taille moyenne avec un mur beige, parquet clair, une cheminée standard, un manteau de cheminée en pierre et un sol marron.
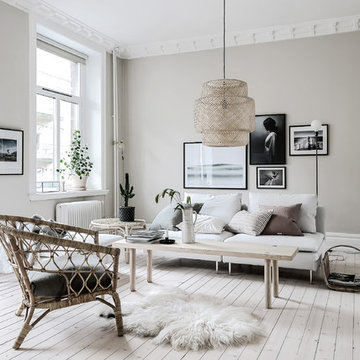
Bjurfors/SE360
Idées déco pour un salon scandinave avec un mur beige, parquet clair et un sol beige.
Idées déco pour un salon scandinave avec un mur beige, parquet clair et un sol beige.
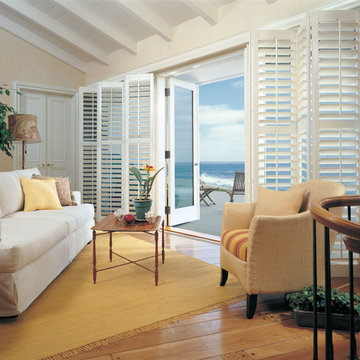
Idée de décoration pour un petit salon ethnique fermé avec une salle de réception, un mur beige, parquet clair, aucune cheminée, aucun téléviseur et un sol beige.
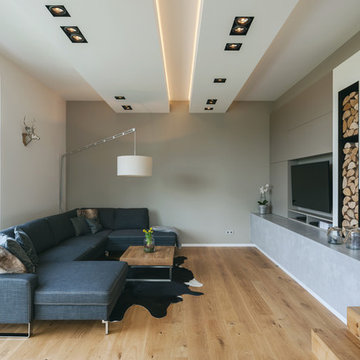
Henrik Schipper
Idées déco pour un salon contemporain fermé et de taille moyenne avec un mur beige, parquet clair, une cheminée standard, un manteau de cheminée en plâtre, un téléviseur encastré et un sol beige.
Idées déco pour un salon contemporain fermé et de taille moyenne avec un mur beige, parquet clair, une cheminée standard, un manteau de cheminée en plâtre, un téléviseur encastré et un sol beige.
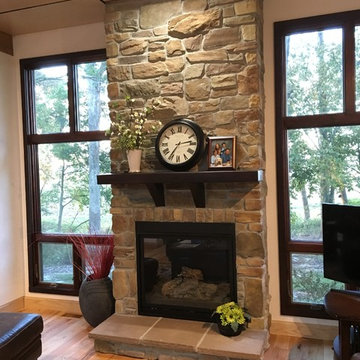
Idée de décoration pour un salon tradition de taille moyenne et ouvert avec un mur beige, parquet clair, une cheminée standard, un manteau de cheminée en pierre et aucun téléviseur.
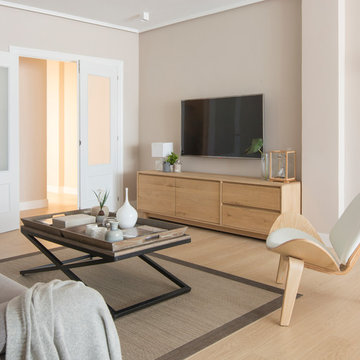
Erlantz Biderbost
Réalisation d'un salon nordique de taille moyenne et fermé avec une salle de réception, un mur beige, parquet clair, aucune cheminée et un téléviseur fixé au mur.
Réalisation d'un salon nordique de taille moyenne et fermé avec une salle de réception, un mur beige, parquet clair, aucune cheminée et un téléviseur fixé au mur.
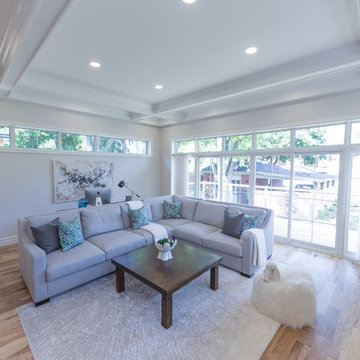
This major renovation of a 1906 Victorian home includes a brand new 459 sqft family room addition, a wrap around cedar deck, a new layout on the main and second floor, and updates throughout all 4 floors which were completely gutted, re-insulated and drywalled. We also replaced all the old cast iron radiators with a high efficiency furnace and A/C, along with new electrical and plumbing.
The kitchen was moved and expanded, and a breakfast nook was added where the old kitchen was. The upstairs layout was also reconfigured, moving the bathrooms for better overall flow and use of space. This made room for a grand master bedroom suite with a new walk in closet as well.
Stand out features are the coffered ceiling in the great room that accents the open kitchen and eating area, leading into the dining room that boasts traditional wainscoting and a huge arched doorway that leads to the sitting room. The traditional touches in the layout and design keep with the old Victorian style in the 1906 existing home.

Idées déco pour un salon moderne de taille moyenne avec un mur beige, parquet clair, aucune cheminée, un téléviseur fixé au mur et un sol marron.
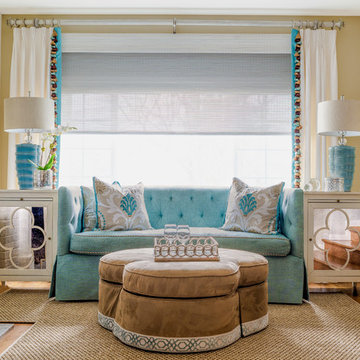
David Sloane of Design Photographic
Cette image montre un salon marin de taille moyenne et ouvert avec une salle de réception, un mur beige, parquet clair, aucune cheminée et aucun téléviseur.
Cette image montre un salon marin de taille moyenne et ouvert avec une salle de réception, un mur beige, parquet clair, aucune cheminée et aucun téléviseur.

Inspiration pour un grand salon rustique ouvert avec un mur beige, parquet clair, une cheminée standard, un manteau de cheminée en métal, un téléviseur fixé au mur et un sol multicolore.
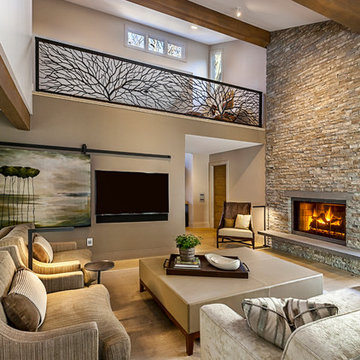
Idée de décoration pour un grand salon design fermé avec un mur beige, parquet clair, une cheminée standard, un manteau de cheminée en pierre, un téléviseur fixé au mur et un sol beige.
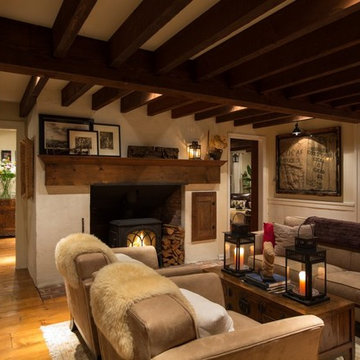
Alpha Genesis Design Build, LLC
Exemple d'un salon nature de taille moyenne et fermé avec un poêle à bois, un mur beige, parquet clair, un manteau de cheminée en plâtre, une salle de réception et aucun téléviseur.
Exemple d'un salon nature de taille moyenne et fermé avec un poêle à bois, un mur beige, parquet clair, un manteau de cheminée en plâtre, une salle de réception et aucun téléviseur.
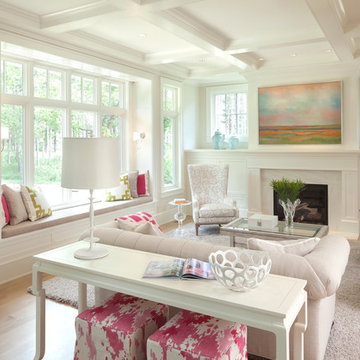
Steve Henke
Idée de décoration pour un salon tradition de taille moyenne et fermé avec une salle de réception, un mur beige, parquet clair, une cheminée standard, un manteau de cheminée en pierre et aucun téléviseur.
Idée de décoration pour un salon tradition de taille moyenne et fermé avec une salle de réception, un mur beige, parquet clair, une cheminée standard, un manteau de cheminée en pierre et aucun téléviseur.
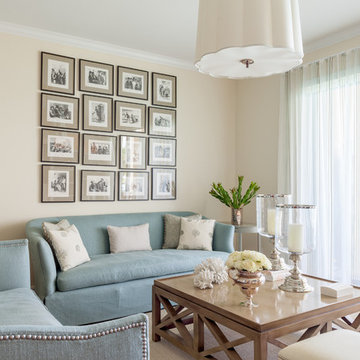
Living Room
Exemple d'un petit salon chic ouvert avec une salle de réception, un mur beige, parquet clair, une cheminée standard, un manteau de cheminée en pierre et aucun téléviseur.
Exemple d'un petit salon chic ouvert avec une salle de réception, un mur beige, parquet clair, une cheminée standard, un manteau de cheminée en pierre et aucun téléviseur.
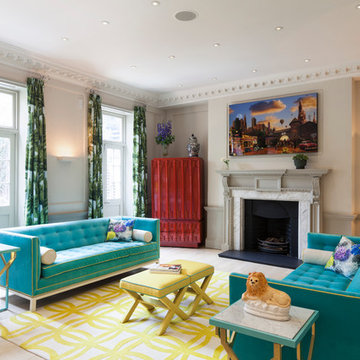
Where traditional meets contemporary flamboyance, colour and character...
Inspiration pour un grand salon traditionnel ouvert avec une salle de réception, un mur beige, parquet clair et une cheminée standard.
Inspiration pour un grand salon traditionnel ouvert avec une salle de réception, un mur beige, parquet clair et une cheminée standard.
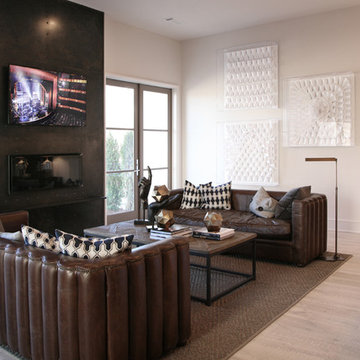
Barbara Brown Photography
Exemple d'un salon tendance avec une salle de réception, un mur beige, parquet clair et un téléviseur fixé au mur.
Exemple d'un salon tendance avec une salle de réception, un mur beige, parquet clair et un téléviseur fixé au mur.
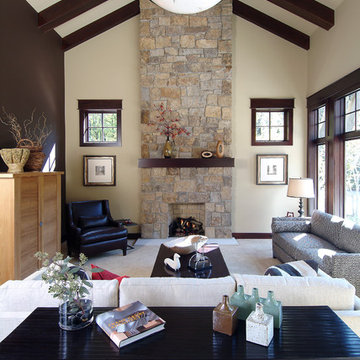
A unique combination of traditional design and an unpretentious, family-friendly floor plan, the Pemberley draws inspiration from European traditions as well as the American landscape. Picturesque rooflines of varying peaks and angles are echoed in the peaked living room with its large fireplace. The main floor includes a family room, large kitchen, dining room, den and master bedroom as well as an inviting screen porch with a built-in range. The upper level features three additional bedrooms, while the lower includes an exercise room, additional family room, sitting room, den, guest bedroom and trophy room.
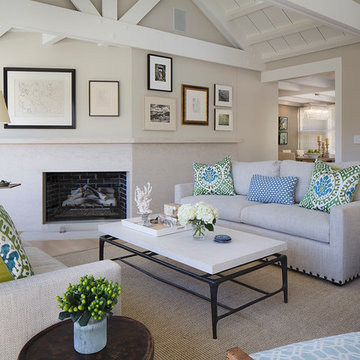
Eric Rorer
Réalisation d'un salon tradition de taille moyenne et ouvert avec une salle de réception, un mur beige, parquet clair, une cheminée ribbon, aucun téléviseur, un sol marron et un manteau de cheminée en pierre.
Réalisation d'un salon tradition de taille moyenne et ouvert avec une salle de réception, un mur beige, parquet clair, une cheminée ribbon, aucun téléviseur, un sol marron et un manteau de cheminée en pierre.
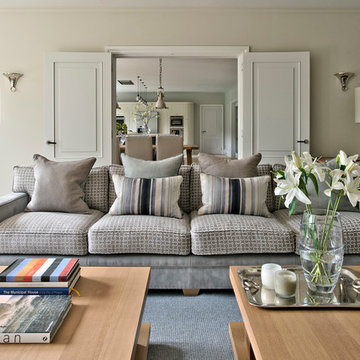
Polly Eltes
Cette photo montre un grand salon tendance avec un mur beige et parquet clair.
Cette photo montre un grand salon tendance avec un mur beige et parquet clair.
Idées déco de salons avec un mur beige et parquet clair
7