Idées déco de salons avec un mur beige et parquet clair
Trier par :
Budget
Trier par:Populaires du jour
61 - 80 sur 18 304 photos
1 sur 3
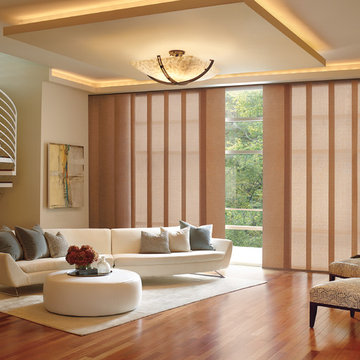
Réalisation d'un grand salon minimaliste fermé avec une salle de réception, un mur beige, parquet clair et une cheminée standard.
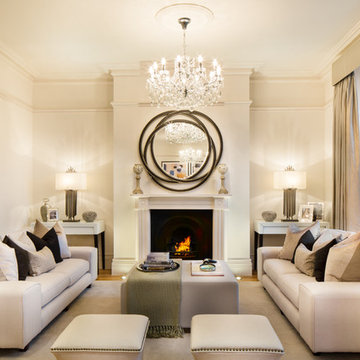
www.michaelkyle.com
Idée de décoration pour un salon tradition fermé avec une salle de réception, un mur beige, parquet clair, une cheminée standard et canapé noir.
Idée de décoration pour un salon tradition fermé avec une salle de réception, un mur beige, parquet clair, une cheminée standard et canapé noir.
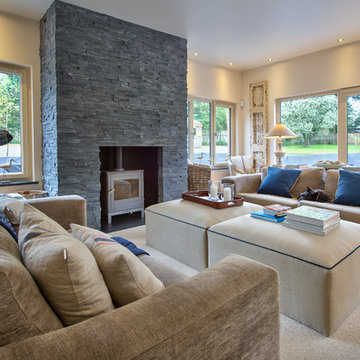
Exemple d'un salon tendance ouvert avec une salle de réception, un mur beige, parquet clair, un poêle à bois et un manteau de cheminée en pierre.
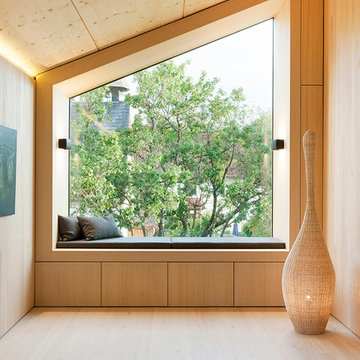
Fotograf: Herrmann Rupp
Cette photo montre un petit salon tendance ouvert avec un mur beige, parquet clair, aucune cheminée et éclairage.
Cette photo montre un petit salon tendance ouvert avec un mur beige, parquet clair, aucune cheminée et éclairage.
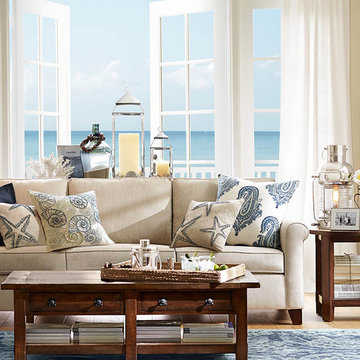
Idée de décoration pour un salon marin de taille moyenne et ouvert avec un mur beige et parquet clair.
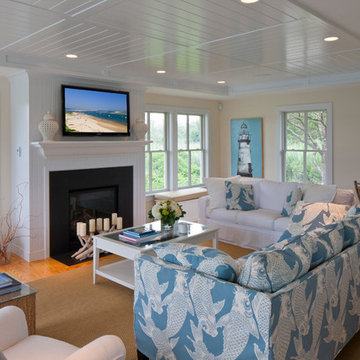
Brian Vanden Brink
Cette image montre un salon marin de taille moyenne et ouvert avec une cheminée standard, un téléviseur fixé au mur, un mur beige, parquet clair, un manteau de cheminée en métal et un sol marron.
Cette image montre un salon marin de taille moyenne et ouvert avec une cheminée standard, un téléviseur fixé au mur, un mur beige, parquet clair, un manteau de cheminée en métal et un sol marron.

Claire Callagy
Exemple d'un petit salon rétro fermé avec un mur beige, parquet clair et une salle de réception.
Exemple d'un petit salon rétro fermé avec un mur beige, parquet clair et une salle de réception.
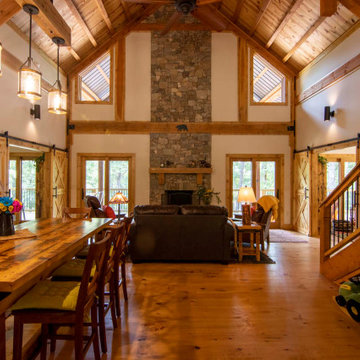
Open concept living room and kitchen with loft above
Réalisation d'un grand salon chalet ouvert avec un mur beige, parquet clair, un sol marron et un plafond voûté.
Réalisation d'un grand salon chalet ouvert avec un mur beige, parquet clair, un sol marron et un plafond voûté.
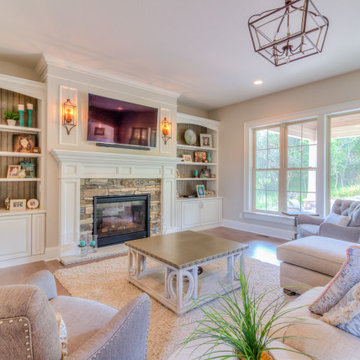
Cette photo montre un grand salon fermé avec un mur beige, parquet clair, une cheminée standard, un téléviseur fixé au mur, un sol marron et un manteau de cheminée en pierre.

Interior Designer: Simons Design Studio
Builder: Magleby Construction
Photography: Allison Niccum
Aménagement d'un salon campagne ouvert avec une salle de réception, un mur beige, une cheminée standard, un manteau de cheminée en pierre, aucun téléviseur et parquet clair.
Aménagement d'un salon campagne ouvert avec une salle de réception, un mur beige, une cheminée standard, un manteau de cheminée en pierre, aucun téléviseur et parquet clair.

It’s all about detail in this living room! To contrast with the tailored foundation, set through the contemporary furnishings we chose, we added color, texture, and scale through the home decor. Large display shelves beautifully showcase the client’s unique collection of books and antiques, drawing the eyes up to the accent artwork.
Durable fabrics will keep this living room looking pristine for years to come, which make cleaning and maintaining the sofa and chairs effortless and efficient.
Designed by Michelle Yorke Interiors who also serves Seattle as well as Seattle's Eastside suburbs from Mercer Island all the way through Cle Elum.
For more about Michelle Yorke, click here: https://michelleyorkedesign.com/
To learn more about this project, click here: https://michelleyorkedesign.com/lake-sammamish-waterfront/

This four-story cottage bungalow is designed to perch on a steep shoreline, allowing homeowners to get the most out of their space. The main level of the home accommodates gatherings with easy flow between the living room, dining area, kitchen, and outdoor deck. The midlevel offers a lounge, bedroom suite, and the master bedroom, complete with access to a private deck. The family room, kitchenette, and beach bath on the lower level open to an expansive backyard patio and pool area. At the top of the nest is the loft area, which provides a bunk room and extra guest bedroom suite.
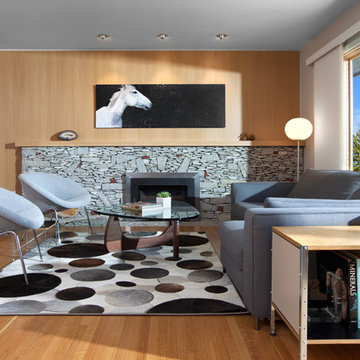
CCI Renovations/North Vancouver/Photos - Ema Peter
Featured on the cover of the June/July 2012 issue of Homes and Living magazine this interpretation of mid century modern architecture wow's you from every angle. The name of the home was coined "L'Orange" from the homeowners love of the colour orange and the ingenious ways it has been integrated into the design.
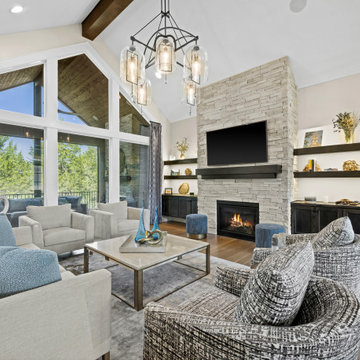
Exemple d'un grand salon chic ouvert avec un mur beige, parquet clair, une cheminée standard, un manteau de cheminée en pierre de parement, un téléviseur fixé au mur et un plafond voûté.

A large concrete chimney projects from the foundations through the center of the house, serving as a centerpiece of design while separating public and private spaces.
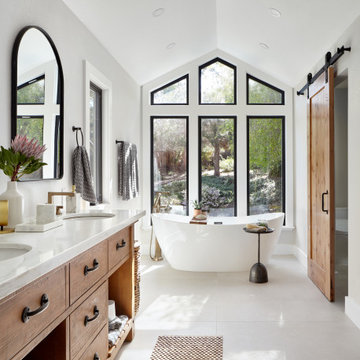
Idée de décoration pour un grand salon ouvert avec une salle de réception, un mur beige, parquet clair, une cheminée ribbon, un manteau de cheminée en plâtre, un téléviseur fixé au mur, un sol marron et un plafond voûté.
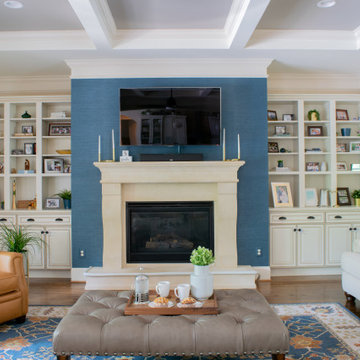
Cette photo montre un salon chic de taille moyenne avec une salle de réception, un mur beige, parquet clair, une cheminée standard, un manteau de cheminée en pierre, un téléviseur fixé au mur, un sol marron, un plafond à caissons et du papier peint.

Idées déco pour un salon scandinave de taille moyenne et ouvert avec un mur beige, parquet clair, un poêle à bois, un manteau de cheminée en métal, un téléviseur encastré et un sol beige.
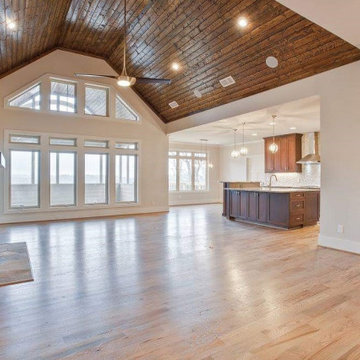
Réalisation d'un salon chalet de taille moyenne et ouvert avec une salle de réception, un mur beige, parquet clair, une cheminée standard, un manteau de cheminée en pierre, un téléviseur fixé au mur et un sol beige.
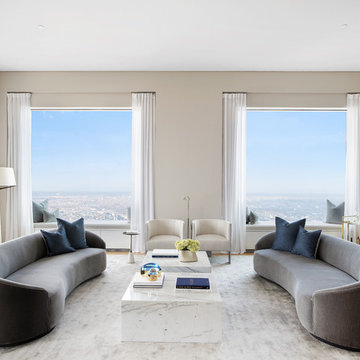
Idée de décoration pour un salon design avec une salle de réception, un mur beige, parquet clair, aucune cheminée et aucun téléviseur.
Idées déco de salons avec un mur beige et parquet clair
4