Idées déco de salons avec un mur beige et parquet en bambou
Trier par :
Budget
Trier par:Populaires du jour
121 - 140 sur 408 photos
1 sur 3
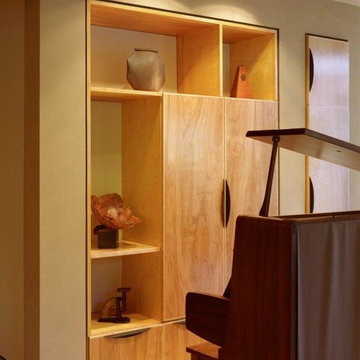
Living room with built in cabinetry for storage and piano in music room.
Réalisation d'un salon design ouvert et de taille moyenne avec une salle de musique, un mur beige, aucun téléviseur, parquet en bambou, une cheminée double-face, un manteau de cheminée en métal et un sol beige.
Réalisation d'un salon design ouvert et de taille moyenne avec une salle de musique, un mur beige, aucun téléviseur, parquet en bambou, une cheminée double-face, un manteau de cheminée en métal et un sol beige.
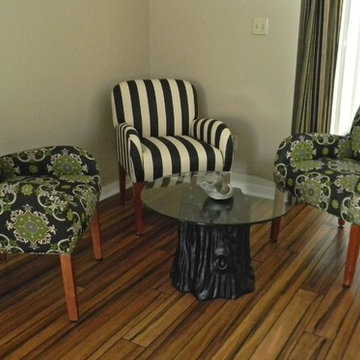
Resin Tree Trunk Table,
Aménagement d'un salon contemporain ouvert avec un mur beige et parquet en bambou.
Aménagement d'un salon contemporain ouvert avec un mur beige et parquet en bambou.
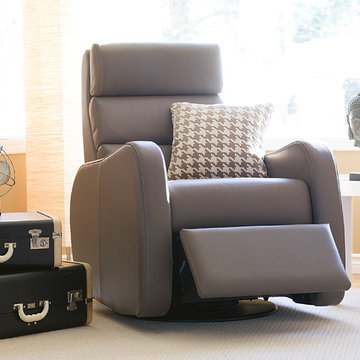
Recliners.LA is a leading distributor of high quality motion, sleeping & reclining furniture and home entertainment furniture. Check out our Palliser Furniture Collection.
Come visit a showroom in Los Angeles and Orange County today or visit us online at https://goo.gl/7Pbnco. (Recliners.LA)
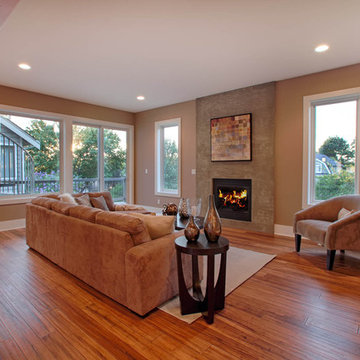
This unique contemporary home was designed with a focus around entertaining and flexible space. The open concept with an industrial eclecticness creates intrigue on multiple levels. The interior has many elements and mixed materials likening it to the exterior. The master bedroom suite offers a large bathroom with a floating vanity. Our Signature Stair System is a focal point you won't want to miss.
Photo Credit: Layne Freedle
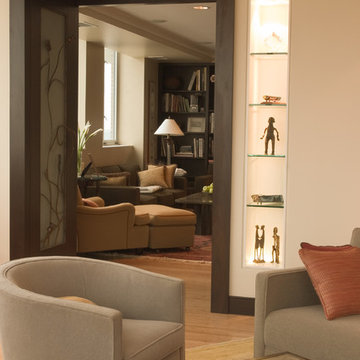
This living room features a custom sofa, LaVerne coffee table and vintage swivel chairs from the 1960’s. Adjacent to the living room is the den/guest room that can be seen through french doors with custom decorative metal work using actual pods selected from nature. Frosted glass provides privacy when needed.
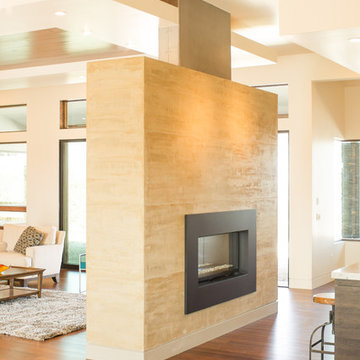
The main living room is designed for entertaining and maximizing the views of the city while still being comfortable for everyday life. The open floor plan uses a large freestanding fireplace, floating ceilings, stone column and barn door to define the entry, living room, kitchen, breakfast nook, dining room and media room while keeping easy flow from space to space.
-Mike Larson Estate Photography
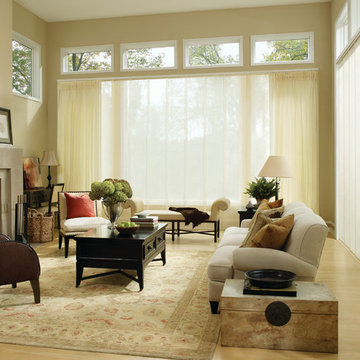
Idée de décoration pour un salon tradition de taille moyenne et ouvert avec une salle de réception, un mur beige, parquet en bambou, une cheminée standard, un manteau de cheminée en béton et aucun téléviseur.
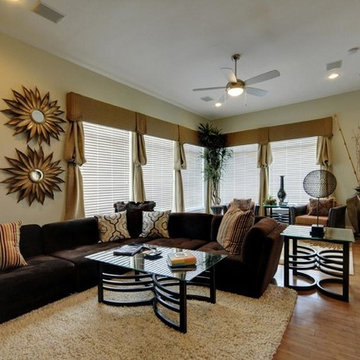
This modern sawyer heights town home, with an extremely large living space, required space planning with a two staged sitting area. A sleek continuous run-around cornice board balanced the very high 13' ceilings and large 4 x 6 windows. We installed 2" wooden blinds to control lighting and privacy. Space saving is utilized with a low-back modern sectional sofa allowing for group settings and ease of relaxation.
Yes, we can install state of the art entertainment systems, giving you the Hollywood movie experience in your own home ...
To highlight the focal point wall, a set of 6 radiantly elegant golden sun mirrors were installed. In the rear of the room, you can see a very large handsome modern gold ceramic vase which was accented with bamboo canes and dressings. The room was also updated with a state of the art entertainment system for sheer entertainment and enjoyment.
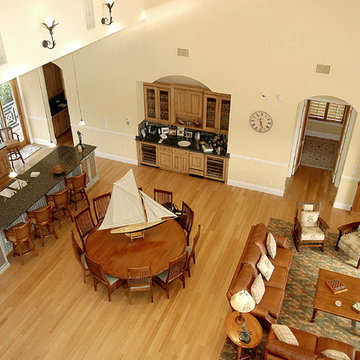
Cette photo montre un grand salon chic ouvert avec un bar de salon, un mur beige, parquet en bambou, un téléviseur encastré et un sol beige.
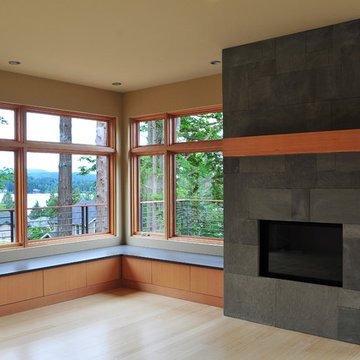
Great room with expansive wood clad windows, custom built in benches, cut stone natural gas fireplace with wood mantel, and bamboo flooring throughout.
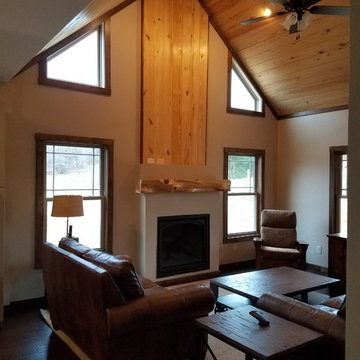
The open living room with a cathedral ceiling makes a small space very spacious. Many windows allow natural light to flood the space.
Inspiration pour un salon chalet de taille moyenne et ouvert avec un mur beige, parquet en bambou, une cheminée standard et un sol marron.
Inspiration pour un salon chalet de taille moyenne et ouvert avec un mur beige, parquet en bambou, une cheminée standard et un sol marron.
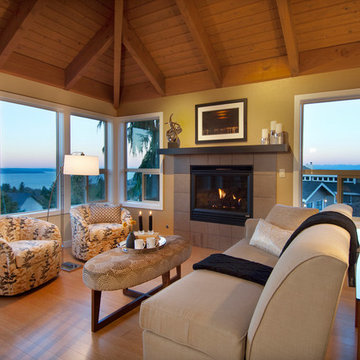
The living area’s focal point is the fireplace, so that wall was painted a deeper tan to subtly intensify the accent wall. Two swivel chairs and a reading light were placed so that readers might enjoy the view of Puget Sound with a simple turn, and everyone can enjoy the view from all seats.
Photograph by Gregg Krogstad
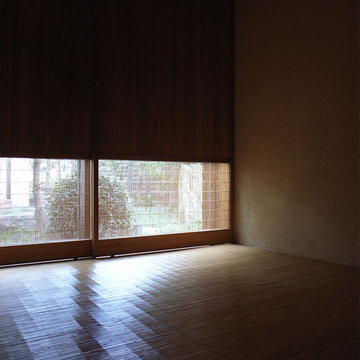
もみじの家の和室は、床に籐の敷物を張りました。
全面的に敷き込んでしまえば、畳割りに左右されず質感もいい床材です。
サッシは内側に杉板の引戸を設け、下部に簾を入れた開口部を設けた簾戸にしているため、引戸を閉めても中庭の緑は楽しめます。
村上建築設計室
http://mu-ar.com/index.html
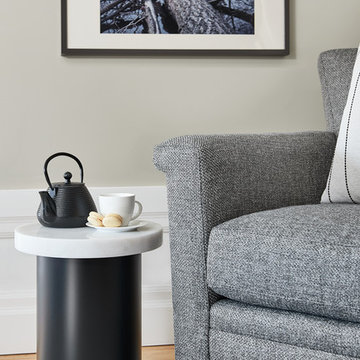
All you need to enjoy a cup of tea is a comfortable occasional chair and a sturdy side table. Having a nice tea pot with the perfect size cup and sweet macaroons doesn't hurt either.
Photographer: Stephani Buchman
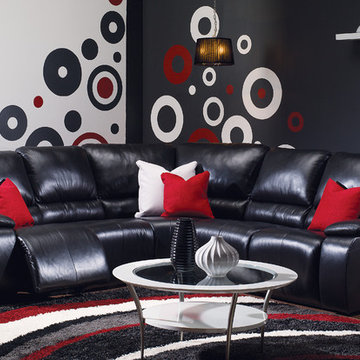
Recliners.LA is a leading distributor of high quality motion, sleeping & reclining furniture and home entertainment furniture. Check out our Palliser Furniture Collection.
Come visit a showroom in Los Angeles and Orange County today or visit us online at https://goo.gl/7Pbnco. (Recliners.LA)
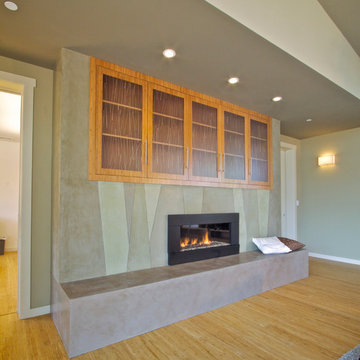
The Living Room fireplace has a stone-like Venetian plaster raised hearth. The pattern of the wall evokes the green shades of the tall native grasses around the house.
Erick Mikiten, AIA
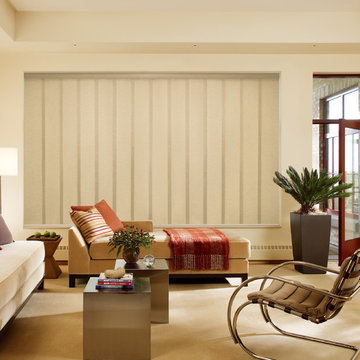
Aménagement d'un salon contemporain de taille moyenne et ouvert avec une salle de réception, un mur beige, parquet en bambou, aucune cheminée et aucun téléviseur.
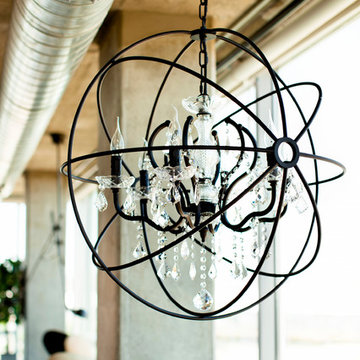
Love the way this Restoration Hardware chandler looks installed.
Cette image montre un salon urbain de taille moyenne et ouvert avec un mur beige, parquet en bambou, une cheminée standard, un manteau de cheminée en béton, un téléviseur fixé au mur et un sol marron.
Cette image montre un salon urbain de taille moyenne et ouvert avec un mur beige, parquet en bambou, une cheminée standard, un manteau de cheminée en béton, un téléviseur fixé au mur et un sol marron.
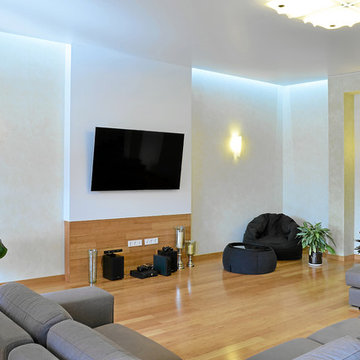
дизайнер - Павел Величко
фотограф -Наталья Стволова
Réalisation d'un grand salon design ouvert avec un mur beige, parquet en bambou, un téléviseur fixé au mur et un sol orange.
Réalisation d'un grand salon design ouvert avec un mur beige, parquet en bambou, un téléviseur fixé au mur et un sol orange.
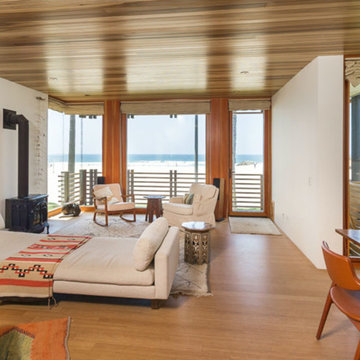
Réalisation d'un salon design de taille moyenne et ouvert avec un mur beige, parquet en bambou, un poêle à bois et un sol beige.
Idées déco de salons avec un mur beige et parquet en bambou
7