Idées déco de salons avec un mur beige et poutres apparentes
Trier par :
Budget
Trier par:Populaires du jour
41 - 60 sur 1 298 photos
1 sur 3

Aménagement d'un salon contemporain de taille moyenne avec une bibliothèque ou un coin lecture, un mur beige, un téléviseur fixé au mur, un sol beige, éclairage, parquet clair et poutres apparentes.
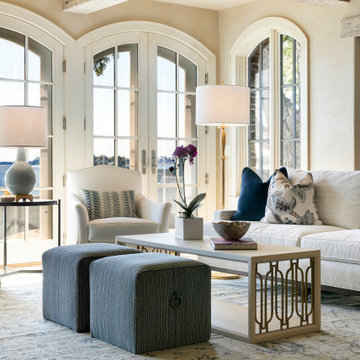
For this french cottage inspired home, our Minnesotan designers layered in textures like cashmere, mohair, wool and Belgian linen to lend a feeling of understated sophistication. For the finishing touches, The Sitting Room had incorporated vintage oil paintings, sepia photography and unique accessories.

Idée de décoration pour un salon sud-ouest américain fermé avec un mur beige, une cheminée d'angle, un sol marron, poutres apparentes et un plafond en bois.

Aménagement d'un petit salon éclectique avec un mur beige, un sol en bois brun, un poêle à bois, un manteau de cheminée en brique, un téléviseur fixé au mur, un sol marron et poutres apparentes.
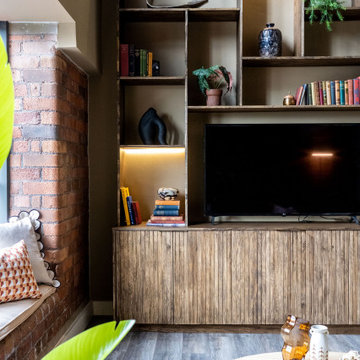
Cette photo montre un grand salon éclectique ouvert avec un mur beige, sol en stratifié, un téléviseur encastré, un sol marron et poutres apparentes.

New home construction material selections, custom furniture, accessories, and window coverings by Che Bella Interiors Design + Remodeling, serving the Minneapolis & St. Paul area. Learn more at www.chebellainteriors.com.
Photos by Spacecrafting Photography, Inc
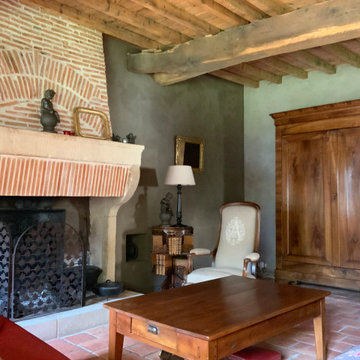
Aménagement d'un salon campagne de taille moyenne et ouvert avec un mur beige, tomettes au sol, une cheminée standard, un manteau de cheminée en brique, aucun téléviseur, un sol orange et poutres apparentes.

We created this beautiful high fashion living, formal dining and entry for a client who wanted just that... Soaring cellings called for a board and batten feature wall, crystal chandelier and 20-foot custom curtain panels with gold and acrylic rods.

Réhabilitation d'une ferme dans l'ouest parisien
Aménagement d'un grand salon mansardé ou avec mezzanine blanc et bois moderne avec une salle de réception, un mur beige, parquet clair, une cheminée standard, un manteau de cheminée en plâtre, poutres apparentes et un plafond cathédrale.
Aménagement d'un grand salon mansardé ou avec mezzanine blanc et bois moderne avec une salle de réception, un mur beige, parquet clair, une cheminée standard, un manteau de cheminée en plâtre, poutres apparentes et un plafond cathédrale.

Idées déco pour un salon éclectique de taille moyenne et fermé avec une salle de réception, un mur beige, parquet clair, une cheminée standard, un manteau de cheminée en pierre, aucun téléviseur, un sol beige et poutres apparentes.
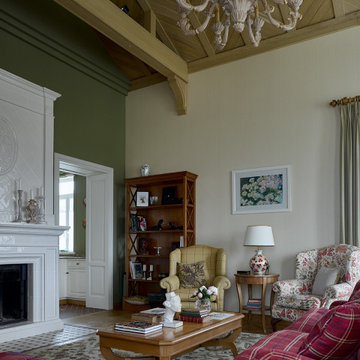
Гостиная с высоким потолком.
Aménagement d'un salon classique avec un mur beige, un sol en bois brun, une cheminée standard, un sol marron, poutres apparentes, un plafond voûté et un plafond en bois.
Aménagement d'un salon classique avec un mur beige, un sol en bois brun, une cheminée standard, un sol marron, poutres apparentes, un plafond voûté et un plafond en bois.
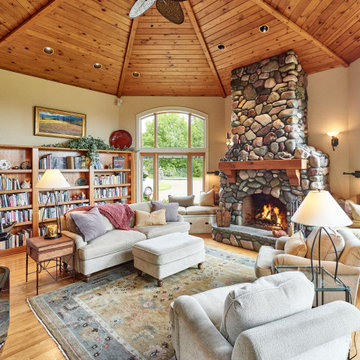
Inspiration pour un salon chalet avec un mur beige, un sol en bois brun, une cheminée standard, un manteau de cheminée en pierre, un sol marron, poutres apparentes et un plafond en bois.
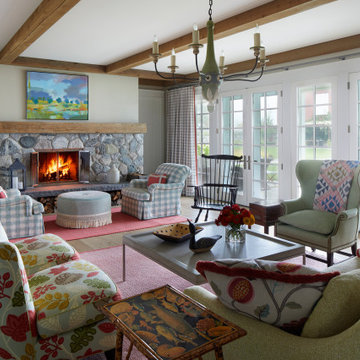
Idée de décoration pour un salon champêtre ouvert avec un mur beige, parquet clair, une cheminée standard, un manteau de cheminée en pierre, aucun téléviseur, un sol marron et poutres apparentes.

Idées déco pour un grand salon classique fermé avec une salle de réception, un mur beige, moquette, une cheminée standard, un manteau de cheminée en pierre, aucun téléviseur, un sol beige, poutres apparentes et du papier peint.
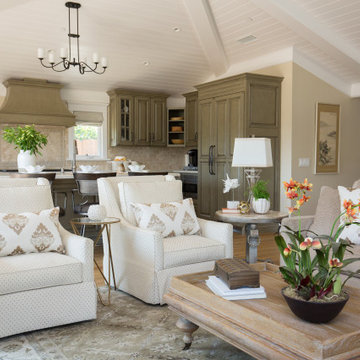
Aménagement d'un salon classique ouvert avec un mur beige, parquet clair, un sol beige, poutres apparentes, un plafond en lambris de bois et un plafond voûté.
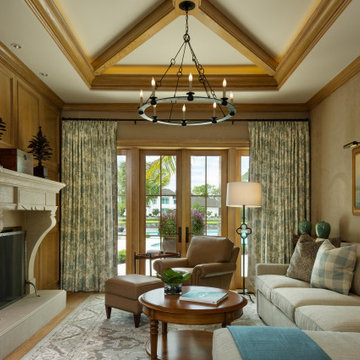
PHOTOS BY LORI HAMILTON PHOTOGRAPHY
Idées déco pour un salon avec un mur beige, un sol en bois brun, une cheminée standard, un sol marron, poutres apparentes et un plafond décaissé.
Idées déco pour un salon avec un mur beige, un sol en bois brun, une cheminée standard, un sol marron, poutres apparentes et un plafond décaissé.

Sun, sand, surf, and some homosexuality. Welcome to Ptown! Our home is inspired by summer breezes, local flair, and a passion for togetherness. We created layers using natural fibers, textual grasscloths, “knotty” artwork, and one-of-a-kind vintage finds. Brass metals, exposed ceiling planks, and unkempt linens provide beachside casualness.

The centrepiece to the living area is a beautiful stone column fireplace (gas powered) and set off with a wood mantle, as well as an integrated bench that ties together the entertainment area. In an adjacent area is the dining space, which is framed by a large wood post and lintel system, providing end pieces to a large countertop. The side facing the dining area is perfect for a buffet, but also acts as a room divider for the home office beyond. The opposite side of the counter is a dry bar set up with wine fridge and storage, perfect for adapting the space for large gatherings.

Exemple d'un grand salon méditerranéen fermé avec une salle de réception, un mur beige, un sol en bois brun, une cheminée standard, un manteau de cheminée en plâtre, aucun téléviseur, un sol marron, poutres apparentes et un plafond voûté.
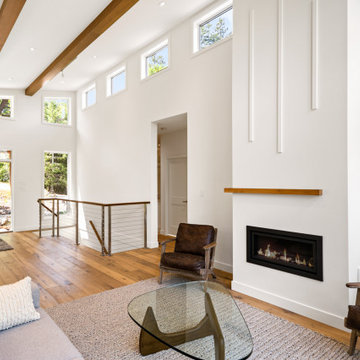
Georgia Park Heights Custom Home is a “West Coast Modern” style home that was built in Crofton, BC. This house overlooks the quaint Cowichan Valley town and includes a gorgeous view of the ocean and neighbouring Salt Spring Island. This custom home is 2378 square feet, with three bedrooms and two bathrooms. The master bedroom and ensuite of this home are located in the walk-out basement, leaving the main floor for an open-concept kitchen, living area and dining area.
The most noteworthy feature of this Crofton custom home is the abundance of light. Firstly, the home is filled with many windows, and includes skylights, and sliding glass doors to bring in natural light. Further, upper and under cabinet lighting was installed in the custom kitchen, in addition to pot lights and pendant lights. The result is a bright, airy custom home that is perfect for this Crofton location. Additional design elements such as wood floors and a wooden breakfast bar complete the “West Coast” style of this Georgia Park Heights Custom Home.
Idées déco de salons avec un mur beige et poutres apparentes
3