Idées déco de salons avec un mur beige et sol en stratifié
Trier par :
Budget
Trier par:Populaires du jour
101 - 120 sur 2 201 photos
1 sur 3
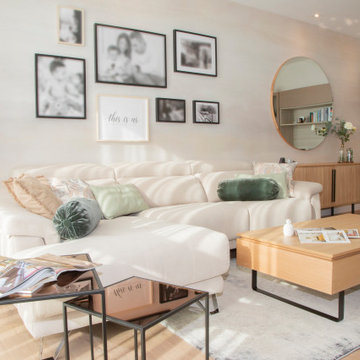
Nuestros clientes tenían un sofá que querían mantener, y siendo así, teníamos que coordinarlo y combinarlo a la perfección con el resto de piezas y elementos.
Con un color muy luminoso, solo hizo falta añadirle algunos complementos de color, que conectaban con piezas como la silla de escritorio o como el papel del hall. Todo así tendría un empaste visual que agrada mucho a la vista.
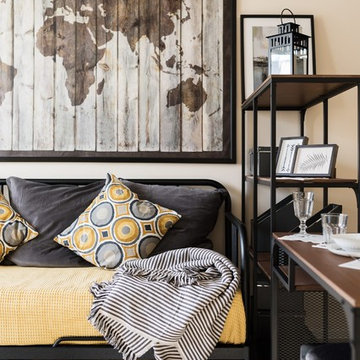
Exemple d'un salon scandinave de taille moyenne et ouvert avec un mur beige, sol en stratifié et un sol beige.
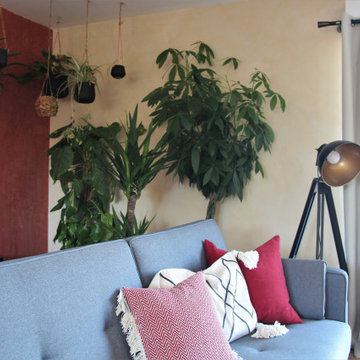
décoration et aménagement d'un salon aux tons chauds en apportant une touche industrielle.
Exemple d'un salon industriel de taille moyenne et fermé avec un mur beige, sol en stratifié et un poêle à bois.
Exemple d'un salon industriel de taille moyenne et fermé avec un mur beige, sol en stratifié et un poêle à bois.
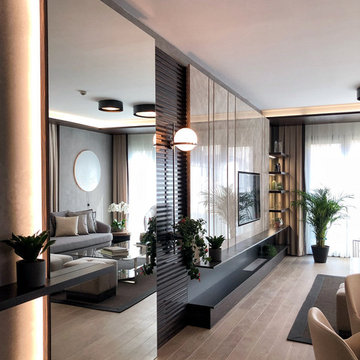
Inspiration pour un grand salon minimaliste avec un mur beige, sol en stratifié, aucune cheminée, un téléviseur encastré et du lambris.
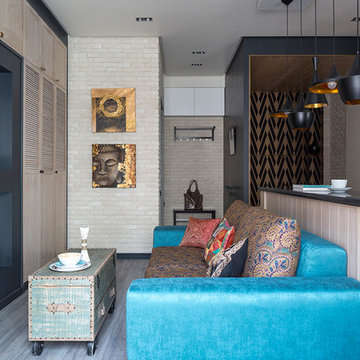
Дизайнер: Дарья Назаренко
Фотограф: Евгений Кулибаба
Exemple d'un petit salon éclectique ouvert avec sol en stratifié, un téléviseur fixé au mur et un mur beige.
Exemple d'un petit salon éclectique ouvert avec sol en stratifié, un téléviseur fixé au mur et un mur beige.

Bright and refreshing space in Los Gatos, CA opened up by modern neutrals and bold design choices. Each piece is unique on it's own but does not overwhelm the small space.
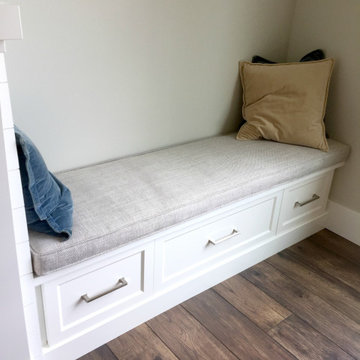
Custom painted bench with matching painted top and drawer storage.
Idées déco pour un salon campagne ouvert avec un mur beige, sol en stratifié, une cheminée standard, un manteau de cheminée en carrelage, un téléviseur fixé au mur et un sol marron.
Idées déco pour un salon campagne ouvert avec un mur beige, sol en stratifié, une cheminée standard, un manteau de cheminée en carrelage, un téléviseur fixé au mur et un sol marron.
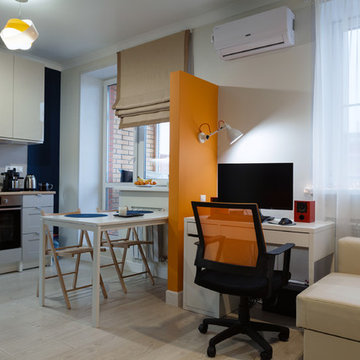
Вид из гостиной на рабочий стол с окном и обеденную зону. Перегородка разделяет рабочую зону и столовую. Конструкция высотой 2000 мм визуально не делает помещение тяжелее и продолжает динамику ритма оранжевых акцентов.
Дизайн: студия Модус Интерьеры
Фотограф: Ирина Хасаншина
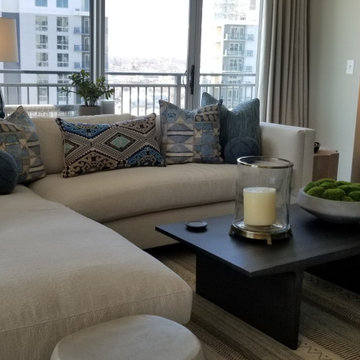
Inspiration pour un salon traditionnel ouvert avec une salle de réception, un mur beige, sol en stratifié, un téléviseur fixé au mur et un sol marron.
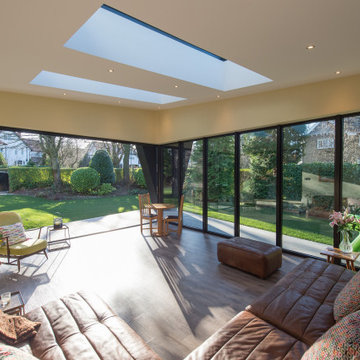
This contemporary living space really opens up to the garden- something that the existing Edwardian house did not do. Roof lanterns bring light deep into the plan and also into the existing house
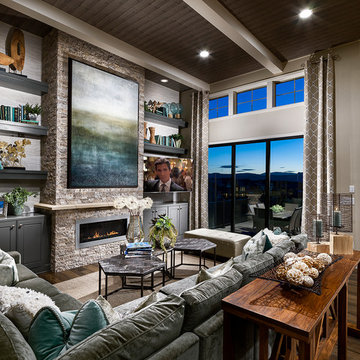
Cette photo montre un salon tendance de taille moyenne avec un mur beige, sol en stratifié, une cheminée standard et un manteau de cheminée en pierre.
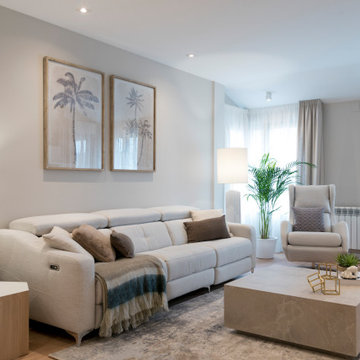
El salón se diseño como un espacio para usar. Eliminamos la zona de comedor, para tener multitud de espacio en el uso diario.
El planteamiento así fue con colores suaves, luminosos y delicados con un punto elegante de piezas únicas.
También eliminamos las puertas, dejando un paso de acceso mayor, y conectando con el pasillo para un concepto semiabierto que aportaba mayor amplitud.
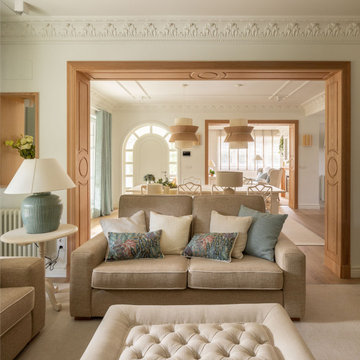
Réalisation d'un grand salon beige et blanc tradition ouvert avec une bibliothèque ou un coin lecture, un mur beige, sol en stratifié, un téléviseur fixé au mur, un sol marron et un plafond décaissé.
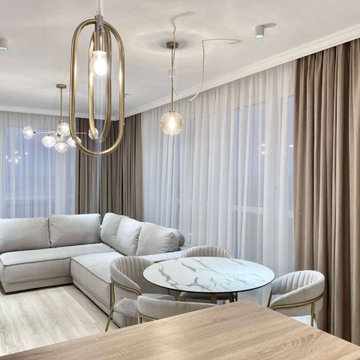
Современный ремонт однокомнатной квартиры
Exemple d'un salon tendance de taille moyenne avec une bibliothèque ou un coin lecture, un mur beige, sol en stratifié, aucune cheminée, un téléviseur fixé au mur, un sol beige et du papier peint.
Exemple d'un salon tendance de taille moyenne avec une bibliothèque ou un coin lecture, un mur beige, sol en stratifié, aucune cheminée, un téléviseur fixé au mur, un sol beige et du papier peint.
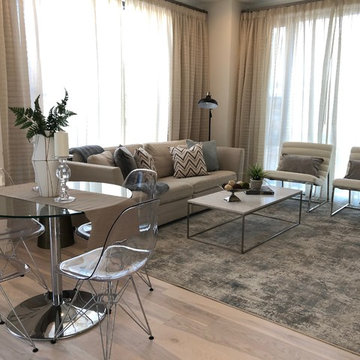
A before and after photo shows how redesign with a few additions can transform a room
Inspiration pour un salon design de taille moyenne et ouvert avec un mur beige, sol en stratifié, aucune cheminée, un téléviseur indépendant et un sol beige.
Inspiration pour un salon design de taille moyenne et ouvert avec un mur beige, sol en stratifié, aucune cheminée, un téléviseur indépendant et un sol beige.
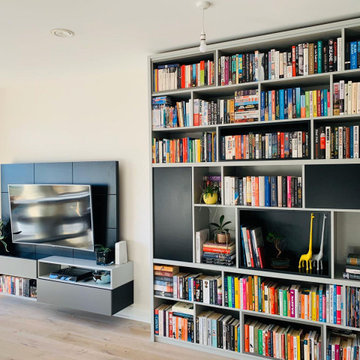
The bookshelf is simple and functional and includes closed storage. The TV unit is floating and the shelves are a good solution for storing books and decorations.
The neutral colours serve as a relaxing background to our client's living room.
The TV unit and the bookshelf were spray painted in Pavillion Grey, Pitch Black and Mole's Breath, all from Farrow and Ball.
The staggered shelves allowed our client to create visual interest in the bookcase using different books sizes and colourful decorations.
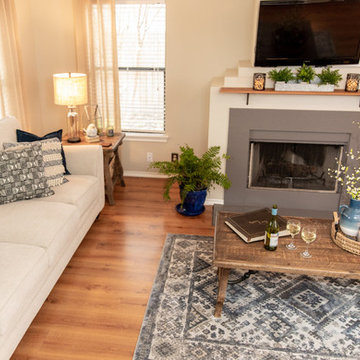
Idée de décoration pour un petit salon tradition fermé avec un mur beige, sol en stratifié, une cheminée standard et un sol marron.
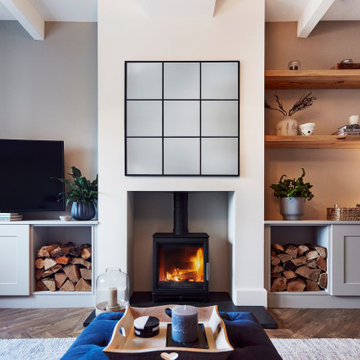
A cosy Living with bespoke fitted cabinetry and carefully style shelving. The TV is wall mounted with an adjustable arm so it can be tucked away or positioned as required when in use.
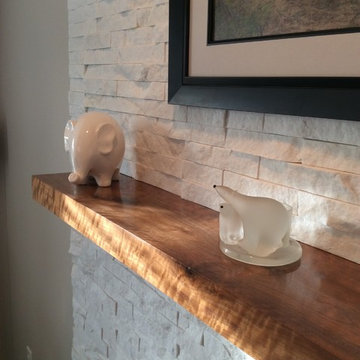
In January of 2017, I decided to remodel the entire 1st floor of my own home. I love midcentury modern style and wanted to change our tract home to a style I loved.
We removed the 3 types of flooring we had (carpet, hardwood and vinyl) and installed Coretec LVT XL Metropolis Oak throughout the 1st floor.
We chose to save money in the kitchen and paint out maple cabinetry that had yellowed, to Sherwin Williams Pure White and update all of the knobs to bar pulls. Our Formica countertops also had to go, and we replaced them with Silestone Royal Reef quartz with a square edge detail. An Artisan 16 guage undermount rectangle sink was added to complete the modern look I wanted. We additionally changed out the light fixtures in the living and dining rooms, and installed a new gas cooktop.
Our existing fireplace mantle was large and very traditional - not the style we wanted so we removed it and the tile surround and hearth. It was replaced with stacked stone to the ceiling with a curly walnut floating mantle we found on Etsy.
We have a small 1/2 bath on the 1st floor and we changed out the lighting to LED bulbs, added a new midcentury mirror and installed Coretec LVT flooring to replace the vinyl flooring.
This project took a month to complete and we love the transformation. We no longer have a home that looks like our neighbors - on the inside!
To complete the remodel we purchased a midcentury modern sofa and dining set.
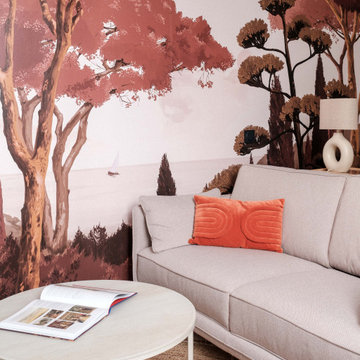
out en longueur et profitant de peu de lumière naturelle, cet appartement de 26m2 nécessitait un rafraichissement lui permettant de dévoiler ses atouts.
Bénéficiant de 3,10m de hauteur sous plafond, la mise en place d’un papier panoramique permettant de lier les espaces s’est rapidement imposée, permettant de surcroit de donner de la profondeur et du relief au décor.
Un espace séjour confortable, une cuisine ouverte tout en douceur et très fonctionnelle, un espace nuit en mezzanine, le combo idéal pour créer un cocon reprenant les codes « bohêmes » avec ses multiples suspensions en rotin & panneaux de cannage naturel ici et là.
Un projet clé en main destiné à la location hôtelière au caractère affirmé.
Idées déco de salons avec un mur beige et sol en stratifié
6