Idées déco de salons avec un mur beige et un manteau de cheminée en bois
Trier par :
Budget
Trier par:Populaires du jour
141 - 160 sur 5 492 photos
1 sur 3
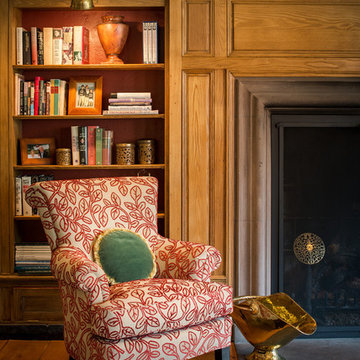
Angle Eye Photography
Exemple d'un grand salon chic fermé avec une bibliothèque ou un coin lecture, un mur beige, un sol en bois brun, une cheminée standard, un manteau de cheminée en bois et aucun téléviseur.
Exemple d'un grand salon chic fermé avec une bibliothèque ou un coin lecture, un mur beige, un sol en bois brun, une cheminée standard, un manteau de cheminée en bois et aucun téléviseur.
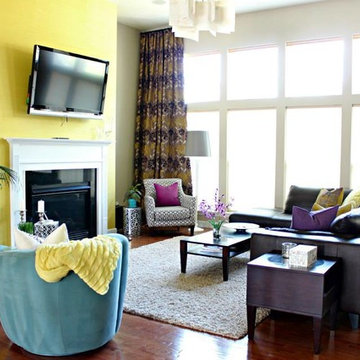
Artsy + Airy Open Concept Living - Working with an open concept space can have its advantages...spaces often appear larger, lots of natural sunlight, great for entertaining. However, often times, the caviot is that you have to commit to a concept and keep it cohesive throughout, which can present some challenges when it comes to design. Collectively, the entry, dining, living and kitchen were all open to the centered stairwell that somewhat divided the spaces. Creating a color palette that could work throughout the main floor was simple once the window treatment fabric was discovered and locked down. Golds, purples and accent of turquoise in the chairs the homeowner already owned, creating an interesting color way the moment you entered through the front door. Infusing texture with the citron sea grass-grass cloth wall covering, consistent with the fireplace/TV combo, creating one focal point in each space is key to your survival with an open floor plan. [if you would like 4 Simple tips on creating one focal point with a fireplace and TV click here!] A great layout and spacial plan will create an even flow between spaces, creating a space within a space. Create small interesting and beautifully styled spaces to inspire conversation and invite guests in. Here are our favorite project images!
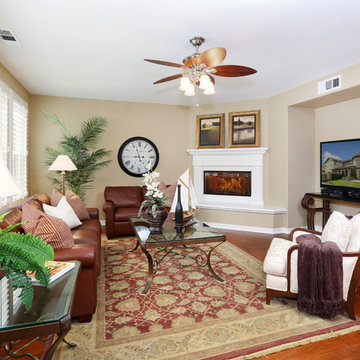
Vincent Ivicevic
Réalisation d'un salon ethnique avec un mur beige, un sol en bois brun, une cheminée d'angle, un manteau de cheminée en bois et un téléviseur indépendant.
Réalisation d'un salon ethnique avec un mur beige, un sol en bois brun, une cheminée d'angle, un manteau de cheminée en bois et un téléviseur indépendant.
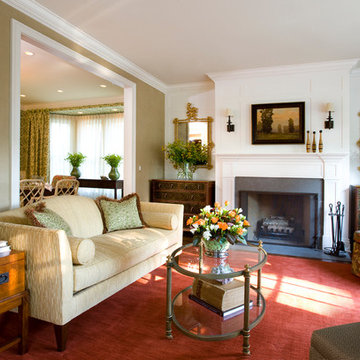
Living Room
Photography - Nick Johnson
Inspiration pour un grand salon traditionnel fermé avec un mur beige, parquet foncé, une cheminée standard, aucun téléviseur, une salle de réception et un manteau de cheminée en bois.
Inspiration pour un grand salon traditionnel fermé avec un mur beige, parquet foncé, une cheminée standard, aucun téléviseur, une salle de réception et un manteau de cheminée en bois.
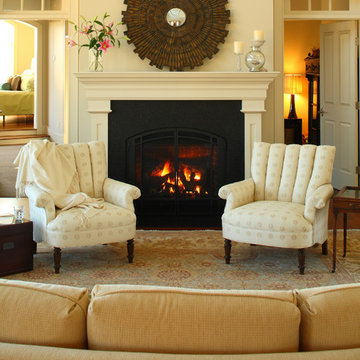
Channel-back chairs designed by Penelope Daborn, made by Ashley Cunningham. Photo by Randall Ashey
Cette photo montre un grand salon chic fermé avec une salle de réception, un mur beige, parquet clair, une cheminée standard, un manteau de cheminée en bois et aucun téléviseur.
Cette photo montre un grand salon chic fermé avec une salle de réception, un mur beige, parquet clair, une cheminée standard, un manteau de cheminée en bois et aucun téléviseur.
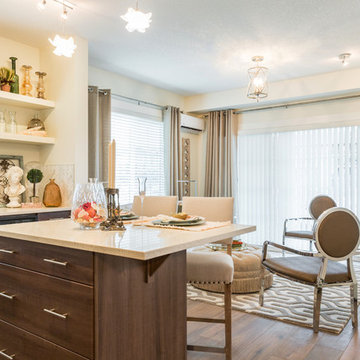
Phil Crozier
Exemple d'un petit salon chic ouvert avec une cheminée d'angle, un manteau de cheminée en bois, un téléviseur indépendant, un mur beige et parquet foncé.
Exemple d'un petit salon chic ouvert avec une cheminée d'angle, un manteau de cheminée en bois, un téléviseur indépendant, un mur beige et parquet foncé.
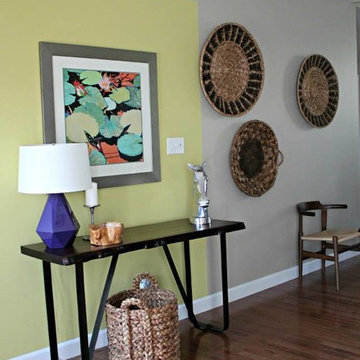
Artsy + Airy Open Concept Living - Working with an open concept space can have its advantages...spaces often appear larger, lots of natural sunlight, great for entertaining. However, often times, the caviot is that you have to commit to a concept and keep it cohesive throughout, which can present some challenges when it comes to design. Collectively, the entry, dining, living and kitchen were all open to the centered stairwell that somewhat divided the spaces. Creating a color palette that could work throughout the main floor was simple once the window treatment fabric was discovered and locked down. Golds, purples and accent of turquoise in the chairs the homeowner already owned, creating an interesting color way the moment you entered through the front door. Infusing texture with the citron sea grass-grass cloth wall covering, consistent with the fireplace/TV combo, creating one focal point in each space is key to your survival with an open floor plan. [if you would like 4 Simple tips on creating one focal point with a fireplace and TV click here!] A great layout and spacial plan will create an even flow between spaces, creating a space within a space. Create small interesting and beautifully styled spaces to inspire conversation and invite guests in. Here are our favorite project images!
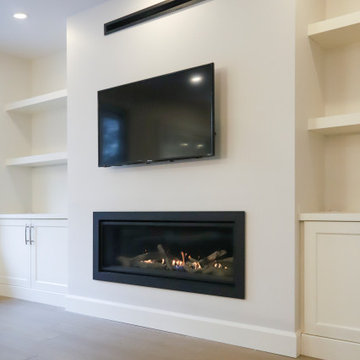
Custom designed entertainment unit with gas fireplace and tv mount. ventilation for fireplace is above the tv to protect it from heat. Finished in ivory to match the open-concept kitchen.
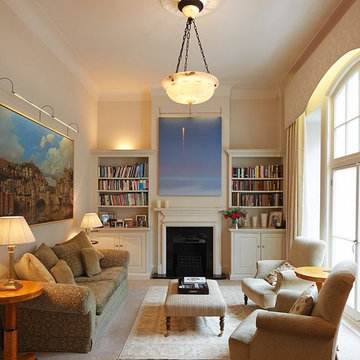
Aménagement d'un petit salon classique fermé avec une salle de réception, un mur beige, moquette, une cheminée standard, un manteau de cheminée en bois et un sol beige.
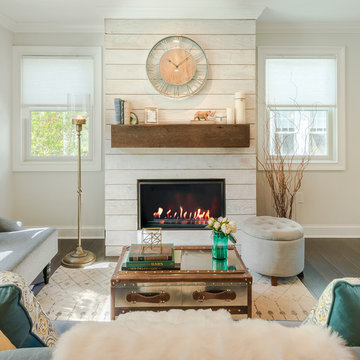
Exemple d'un salon chic de taille moyenne et ouvert avec une salle de réception, un mur beige, parquet foncé, une cheminée standard, un manteau de cheminée en bois, aucun téléviseur et un sol marron.
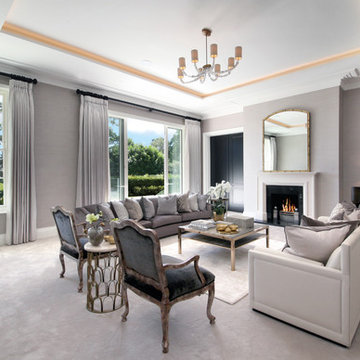
Cette image montre un salon traditionnel fermé avec une salle de réception, un mur beige, moquette, une cheminée standard, un manteau de cheminée en bois et aucun téléviseur.
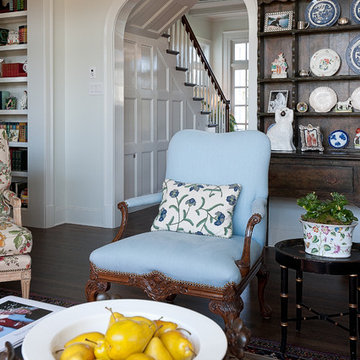
Réalisation d'un grand salon tradition fermé avec un mur beige, parquet foncé, une cheminée standard, un manteau de cheminée en bois et un téléviseur fixé au mur.
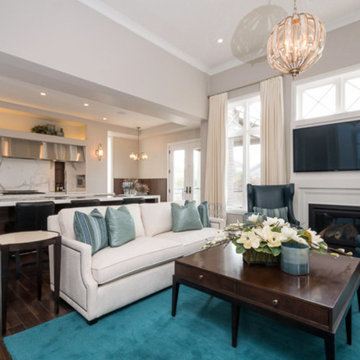
Réalisation d'un salon tradition de taille moyenne et ouvert avec un mur beige, un téléviseur fixé au mur, parquet foncé, une cheminée standard, un manteau de cheminée en bois et un sol marron.
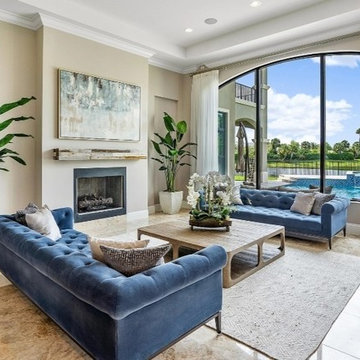
Idées déco pour un grand salon montagne ouvert avec une salle de réception, un mur beige, un sol en marbre, une cheminée standard, un manteau de cheminée en bois et un sol beige.
Réalisation d'un salon marin de taille moyenne et ouvert avec une salle de réception, parquet clair, une cheminée ribbon, un sol beige, un mur beige, un manteau de cheminée en bois et aucun téléviseur.
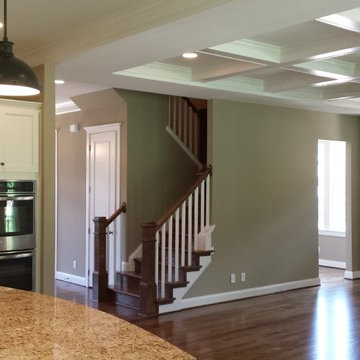
Réalisation d'un grand salon craftsman ouvert avec un mur beige, un sol en bois brun, une cheminée standard, un manteau de cheminée en bois et un sol marron.
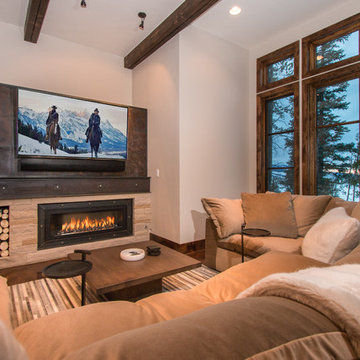
TammiTPhotography
Réalisation d'un salon chalet de taille moyenne et fermé avec une salle de réception, un mur beige, parquet foncé, une cheminée ribbon, un manteau de cheminée en bois, un téléviseur fixé au mur et un sol marron.
Réalisation d'un salon chalet de taille moyenne et fermé avec une salle de réception, un mur beige, parquet foncé, une cheminée ribbon, un manteau de cheminée en bois, un téléviseur fixé au mur et un sol marron.
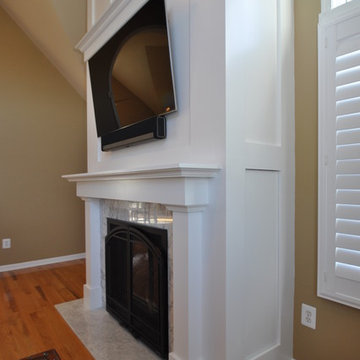
Brian Drumm
Cette image montre un salon marin de taille moyenne et fermé avec un mur beige, parquet clair, une cheminée standard, un téléviseur fixé au mur, une salle de réception et un manteau de cheminée en bois.
Cette image montre un salon marin de taille moyenne et fermé avec un mur beige, parquet clair, une cheminée standard, un téléviseur fixé au mur, une salle de réception et un manteau de cheminée en bois.
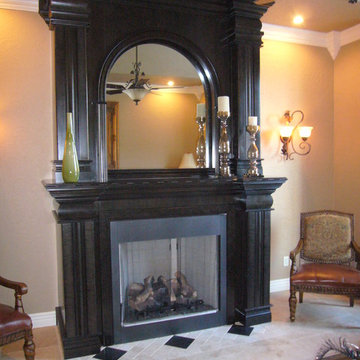
Fireplace with overmantel
Inspiration pour un salon traditionnel de taille moyenne avec un mur beige, un sol en carrelage de porcelaine, une cheminée standard et un manteau de cheminée en bois.
Inspiration pour un salon traditionnel de taille moyenne avec un mur beige, un sol en carrelage de porcelaine, une cheminée standard et un manteau de cheminée en bois.
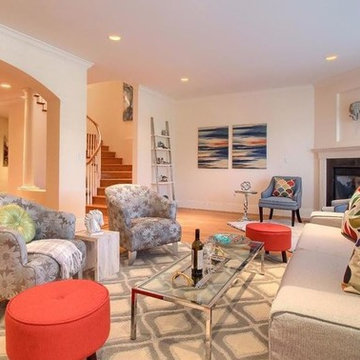
Cette photo montre un salon éclectique de taille moyenne et ouvert avec une salle de réception, un mur beige, parquet clair, une cheminée d'angle, un manteau de cheminée en bois et aucun téléviseur.
Idées déco de salons avec un mur beige et un manteau de cheminée en bois
8